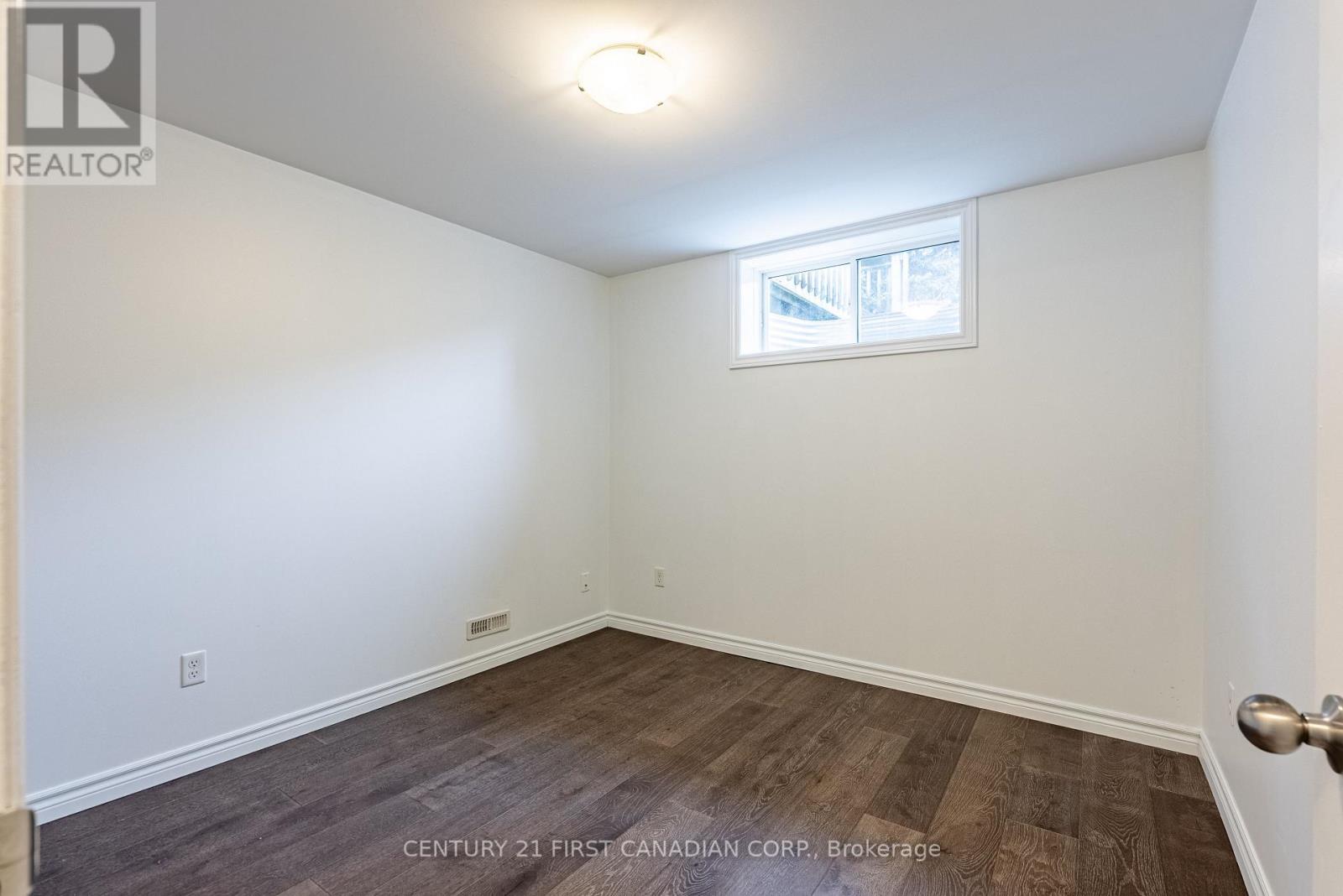113 Radcliffe Crescent, Lucan Biddulph (Lucan), Ontario N0M 2J0 (28073089)
113 Radcliffe Crescent Lucan Biddulph, Ontario N0M 2J0
$569,900
No condo fees! Nestled in the heart of Lucan, Ontario, this charming 2+1 bedroom bungalow offers a wonderful opportunity for those seeking a peaceful and comfortable living space. This condo has everything you need on the main floor. It includes an open concept living room, kitchen, dining area, 2 bedrooms, 1.5 bathrooms and main floor laundry. It also has a partially finished lower level, complete with an additional bedroom and full bathroom awaiting your personal touch, this home provides ample space to meet your unique needs. Situated in the friendly community of Lucan, this home combines small-town tranquility with easy access to modern amenities. Don't miss the opportunity to make this exceptional property your own. (id:60297)
Property Details
| MLS® Number | X12041255 |
| Property Type | Single Family |
| Community Name | Lucan |
| Features | Level, Sump Pump |
| ParkingSpaceTotal | 4 |
Building
| BathroomTotal | 3 |
| BedroomsAboveGround | 2 |
| BedroomsBelowGround | 1 |
| BedroomsTotal | 3 |
| Age | 16 To 30 Years |
| Amenities | Fireplace(s) |
| Appliances | Dishwasher, Microwave, Stove |
| ArchitecturalStyle | Bungalow |
| BasementDevelopment | Partially Finished |
| BasementType | N/a (partially Finished) |
| ConstructionStyleAttachment | Attached |
| CoolingType | Central Air Conditioning |
| ExteriorFinish | Brick |
| FireplacePresent | Yes |
| FireplaceTotal | 1 |
| FoundationType | Concrete |
| HalfBathTotal | 1 |
| HeatingFuel | Natural Gas |
| HeatingType | Forced Air |
| StoriesTotal | 1 |
| Type | Row / Townhouse |
| UtilityWater | Municipal Water |
Parking
| Attached Garage | |
| Garage |
Land
| Acreage | No |
| Sewer | Sanitary Sewer |
| SizeDepth | 98 Ft ,5 In |
| SizeFrontage | 33 Ft ,6 In |
| SizeIrregular | 33.5 X 98.43 Ft |
| SizeTotalText | 33.5 X 98.43 Ft |
| ZoningDescription | R3-3-h |
Rooms
| Level | Type | Length | Width | Dimensions |
|---|---|---|---|---|
| Basement | Recreational, Games Room | 3.38 m | 7.35 m | 3.38 m x 7.35 m |
| Basement | Bedroom 3 | 3.2 m | 3.38 m | 3.2 m x 3.38 m |
| Main Level | Living Room | 3.08 m | 6.13 m | 3.08 m x 6.13 m |
| Main Level | Dining Room | 3.02 m | 2.77 m | 3.02 m x 2.77 m |
| Main Level | Kitchen | 2.77 m | 3.6 m | 2.77 m x 3.6 m |
| Main Level | Primary Bedroom | 3.38 m | 7.35 m | 3.38 m x 7.35 m |
| Main Level | Bedroom 2 | 2.93 m | 3.44 m | 2.93 m x 3.44 m |
| Main Level | Laundry Room | 1.89 m | 1.16 m | 1.89 m x 1.16 m |
Utilities
| Sewer | Installed |
https://www.realtor.ca/real-estate/28073089/113-radcliffe-crescent-lucan-biddulph-lucan-lucan
Interested?
Contact us for more information
Denette Newham
Salesperson
THINKING OF SELLING or BUYING?
We Get You Moving!
Contact Us

About Steve & Julia
With over 40 years of combined experience, we are dedicated to helping you find your dream home with personalized service and expertise.
© 2025 Wiggett Properties. All Rights Reserved. | Made with ❤️ by Jet Branding














































