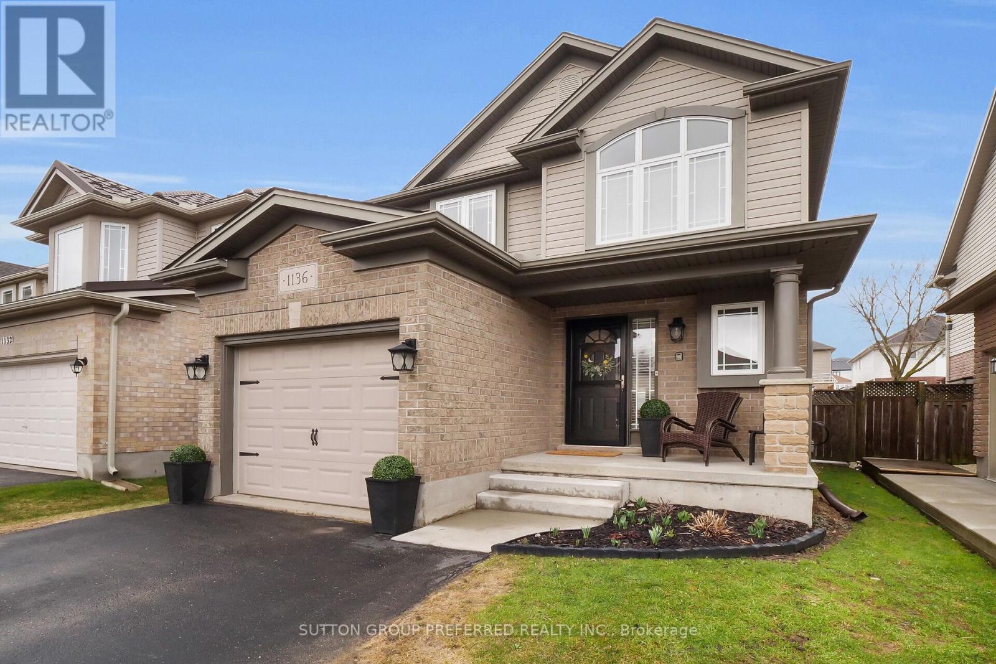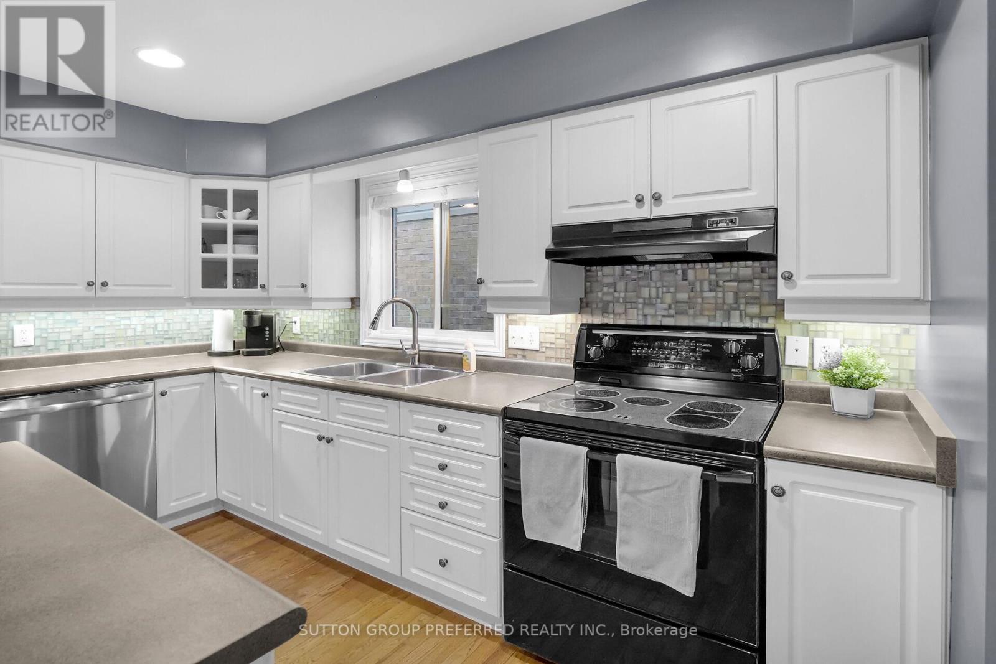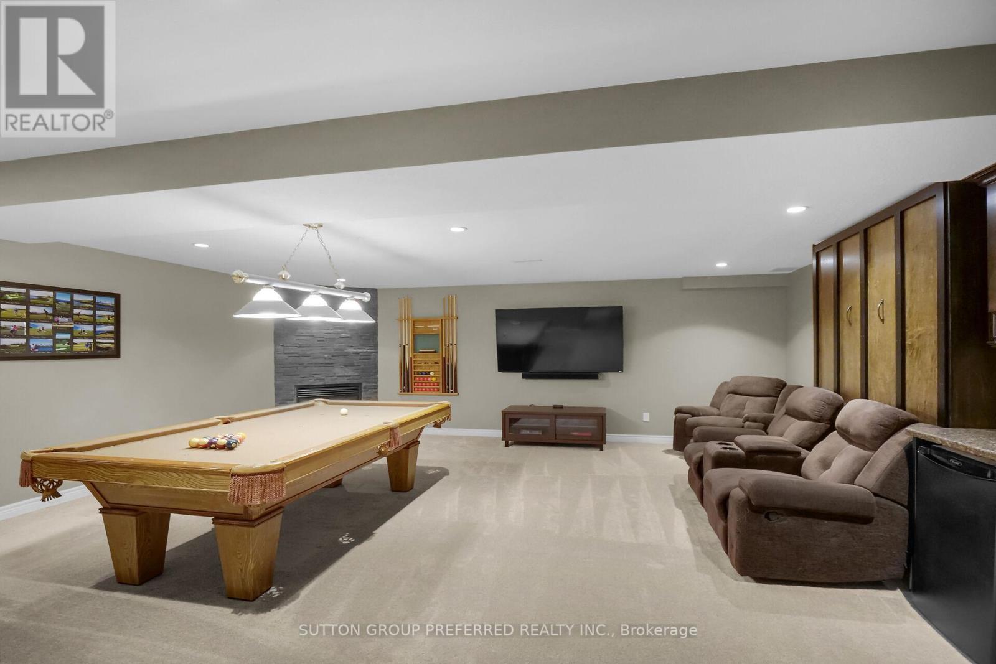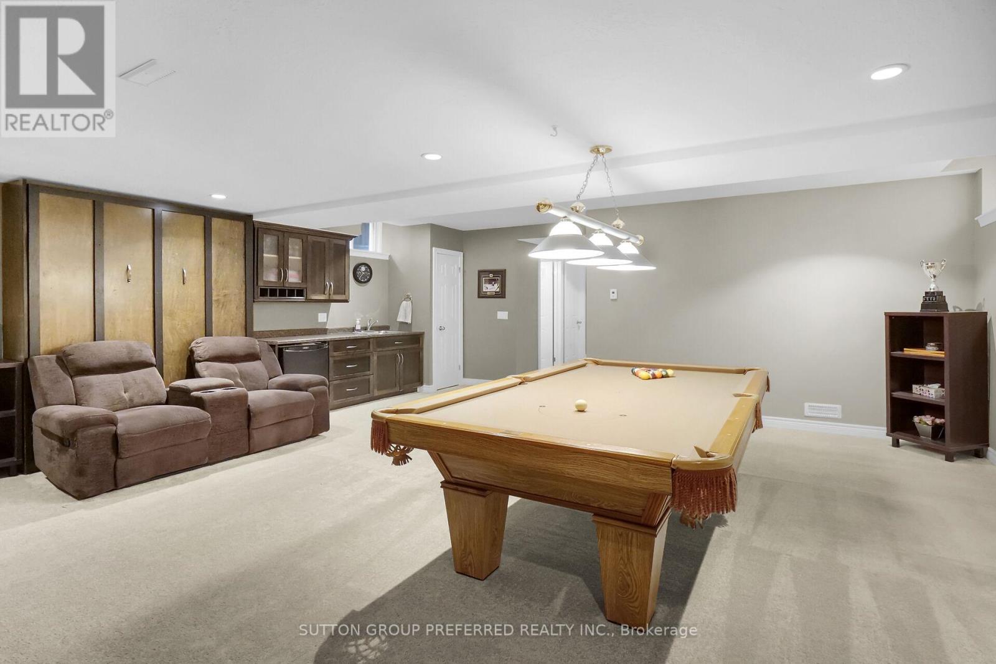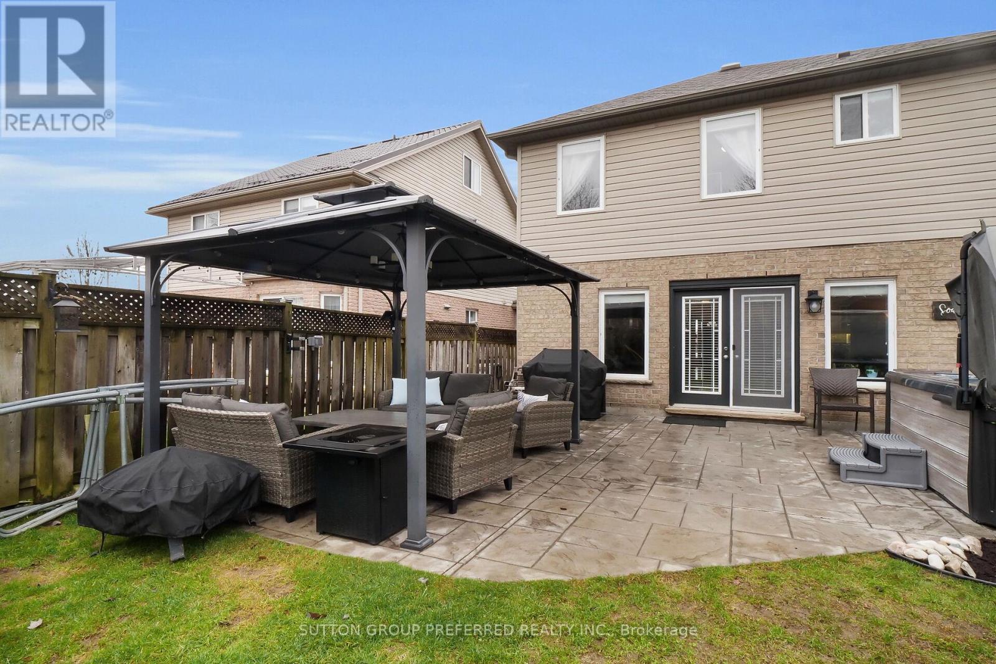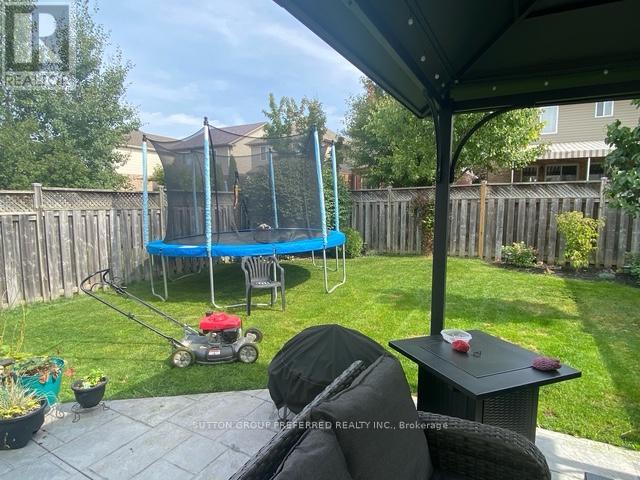1136 Pleasantview Drive, London North (North C), Ontario N5X 4K3 (28106005)
1136 Pleasantview Drive London North, Ontario N5X 4K3
$699,900
Welcome to 1136 Pleasantview Dr located in the highly sought-after Forest Hill, Stoney Creek neighbourhood offering a spacious and modern open-concept main floor, perfect for a growing family to enjoy both everyday living and entertaining. With three bedrooms, two full baths, and two half baths, this beautifully upgraded home combines style and functionality. The primary suite features an ensuite bathroom and walk-in closet, while two gas fireplaces add warmth and charm to the living spaces. The custom wet bar in the basement rec room makes it an ideal space for hosting guests or unwinding after a long day. Designed for convenience, the second-story laundry simplifies daily routines, while the backyard is a true private retreat. Enjoy the hot tub (2020), stamped concrete patio (2023), and a gazebo (2023) which are all perfect for outdoor entertaining. Additional upgrades include a new roof (2016) and A/C unit (2020), ensuring comfort and peace of mind. Located in one of North Londons most desirable communities, this home is within top-rated school zones and close to parks, shopping, dining, and the YMCA Library facility on Sunningdale Rd. With its prime location and exceptional features, this home wont last, book your showing today! (id:60297)
Open House
This property has open houses!
2:00 pm
Ends at:4:00 pm
2:00 pm
Ends at:4:00 pm
Property Details
| MLS® Number | X12055642 |
| Property Type | Single Family |
| Community Name | North C |
| AmenitiesNearBy | Park, Place Of Worship, Public Transit, Schools |
| CommunityFeatures | Community Centre |
| EquipmentType | Water Heater - Gas |
| Features | Flat Site, Gazebo, Sump Pump |
| ParkingSpaceTotal | 3 |
| RentalEquipmentType | Water Heater - Gas |
| Structure | Patio(s) |
Building
| BathroomTotal | 4 |
| BedroomsAboveGround | 3 |
| BedroomsTotal | 3 |
| Amenities | Fireplace(s) |
| Appliances | Hot Tub, Dishwasher, Dryer, Stove, Washer, Refrigerator |
| BasementDevelopment | Finished |
| BasementType | Full (finished) |
| ConstructionStyleAttachment | Detached |
| CoolingType | Central Air Conditioning |
| ExteriorFinish | Brick, Vinyl Siding |
| FireplacePresent | Yes |
| FireplaceTotal | 2 |
| FoundationType | Poured Concrete |
| HalfBathTotal | 2 |
| HeatingFuel | Natural Gas |
| HeatingType | Forced Air |
| StoriesTotal | 2 |
| Type | House |
| UtilityWater | Municipal Water |
Parking
| Attached Garage | |
| Garage |
Land
| Acreage | No |
| FenceType | Fully Fenced |
| LandAmenities | Park, Place Of Worship, Public Transit, Schools |
| LandscapeFeatures | Landscaped |
| Sewer | Sanitary Sewer |
| SizeDepth | 115 Ft ,1 In |
| SizeFrontage | 30 Ft ,7 In |
| SizeIrregular | 30.59 X 115.1 Ft |
| SizeTotalText | 30.59 X 115.1 Ft |
Rooms
| Level | Type | Length | Width | Dimensions |
|---|---|---|---|---|
| Second Level | Primary Bedroom | 3.99 m | 4.32 m | 3.99 m x 4.32 m |
| Second Level | Bedroom 2 | 3.38 m | 3.2 m | 3.38 m x 3.2 m |
| Second Level | Bedroom 3 | 3.66 m | 3.2 m | 3.66 m x 3.2 m |
| Second Level | Bathroom | Measurements not available | ||
| Second Level | Bathroom | Measurements not available | ||
| Second Level | Laundry Room | 1.6 m | 1.7 m | 1.6 m x 1.7 m |
| Basement | Recreational, Games Room | 3.51 m | 3.53 m | 3.51 m x 3.53 m |
| Basement | Bathroom | Measurements not available | ||
| Main Level | Kitchen | 3.58 m | 3.18 m | 3.58 m x 3.18 m |
| Main Level | Dining Room | 4.29 m | 3.07 m | 4.29 m x 3.07 m |
| Main Level | Family Room | 3.66 m | 6.3 m | 3.66 m x 6.3 m |
| Main Level | Bathroom | Measurements not available |
https://www.realtor.ca/real-estate/28106005/1136-pleasantview-drive-london-north-north-c-north-c
Interested?
Contact us for more information
Scott Rumas
Broker
THINKING OF SELLING or BUYING?
We Get You Moving!
Contact Us

About Steve & Julia
With over 40 years of combined experience, we are dedicated to helping you find your dream home with personalized service and expertise.
© 2025 Wiggett Properties. All Rights Reserved. | Made with ❤️ by Jet Branding
