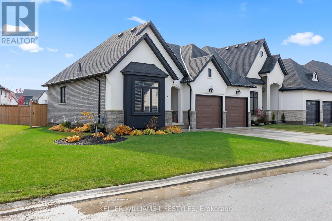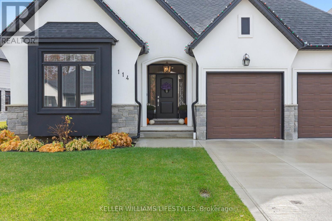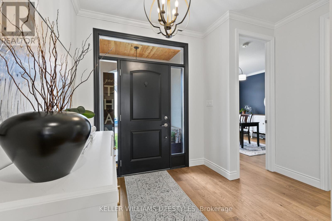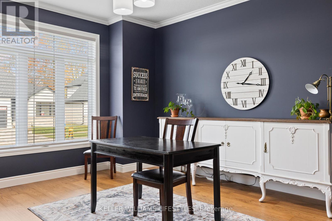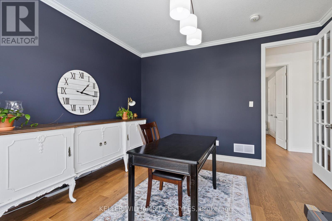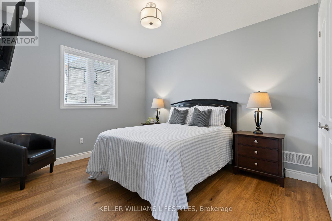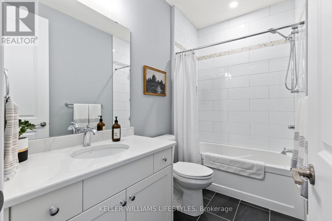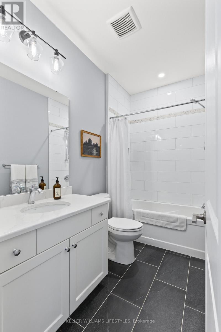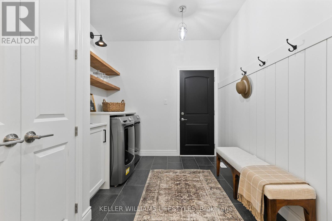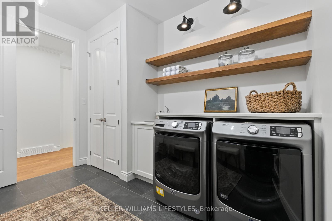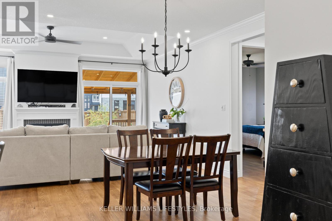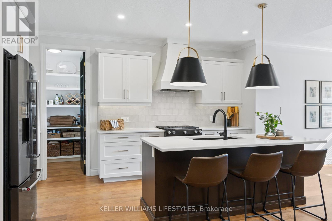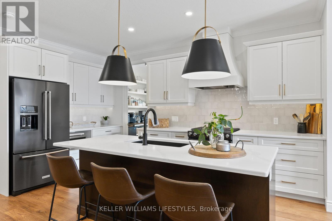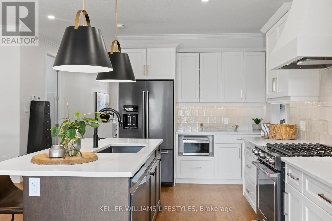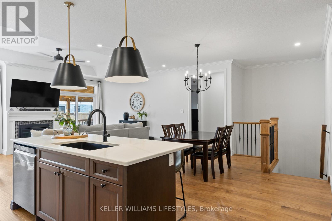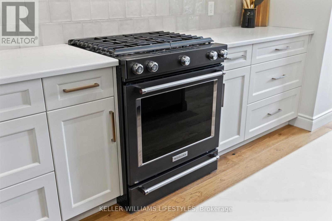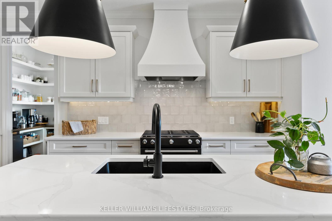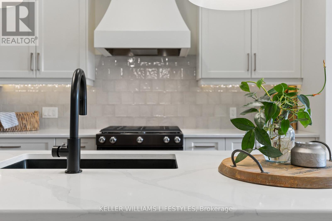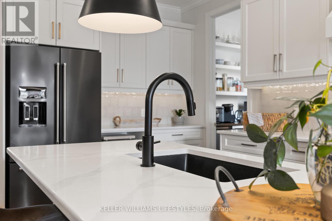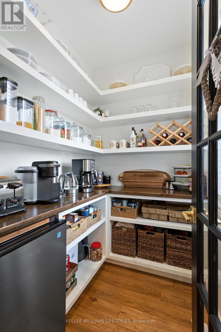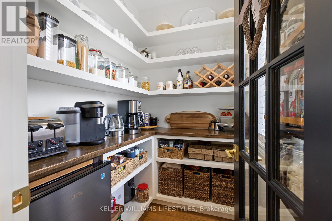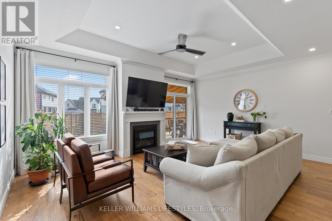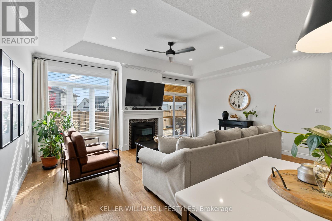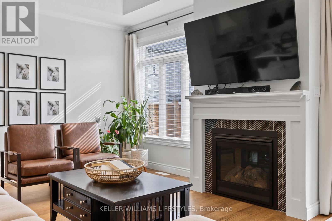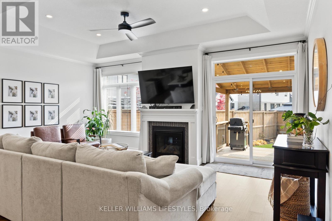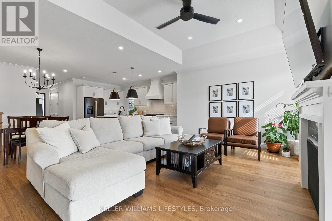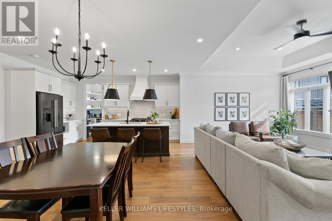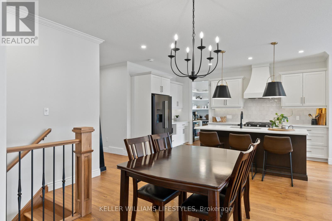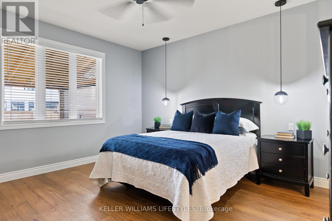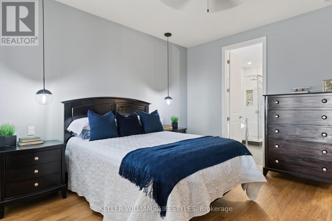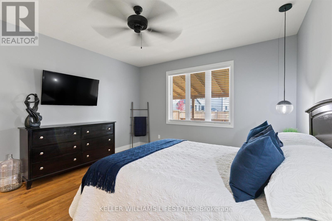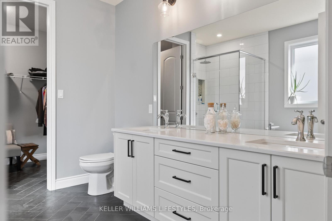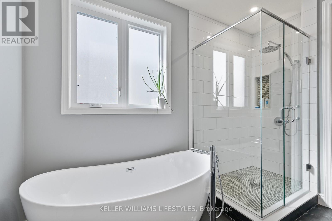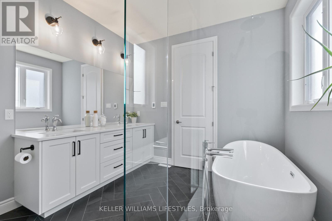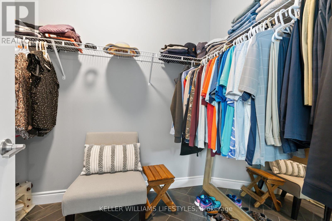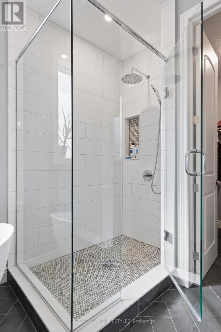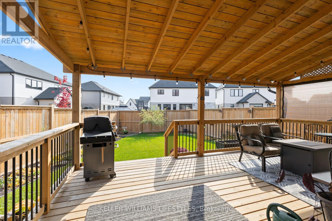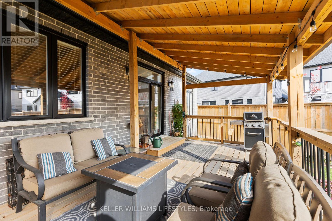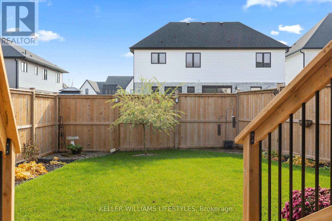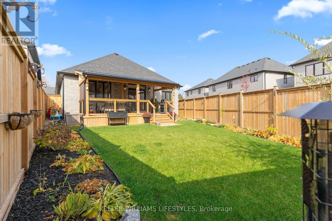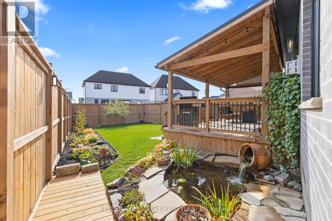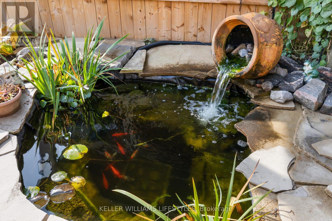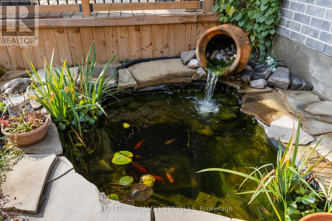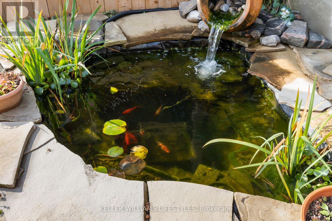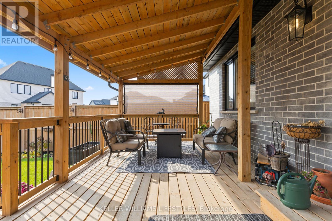114 Aspen Circle, Thames Centre (Thorndale), Ontario N0M 2P0 (28717157)
114 Aspen Circle Thames Centre, Ontario N0M 2P0
$875,000
Experience the elegance of this custom-built 3 bedroom, 2 bathroom bungalow in Thorndale's desirable Rosewood neighbourhood. The main floor showcases engineered hardwood throughout, an open-concept layout, tray ceilings, and a cozy gas fireplace in the great room. The kitchen is a standout with its large island topped with quartz, a custom pantry featuring a built-in coffee/tea station, spice rack, and abundant storage, 3 bedrooms, two bathrooms, and a convenient laundry room. The spacious primary suite offers a 4-piece ensuite with heated floors, double sinks, and a large walk-in closet. Step outside to a covered deck with privacy shutters perfect for relaxing or entertaining.Located close to shopping, fitness and medical centres, walking trails, and with quick access to Highway 401, this home conveys style, comfort, and everyday convenience in one exceptional package. (id:60297)
Property Details
| MLS® Number | X12337306 |
| Property Type | Single Family |
| Community Name | Thorndale |
| AmenitiesNearBy | Schools |
| CommunityFeatures | Community Centre |
| Features | Flat Site |
| ParkingSpaceTotal | 6 |
| Structure | Deck |
Building
| BathroomTotal | 2 |
| BedroomsAboveGround | 3 |
| BedroomsTotal | 3 |
| Age | 0 To 5 Years |
| Amenities | Fireplace(s) |
| Appliances | Garage Door Opener Remote(s), Water Heater - Tankless, Water Heater, Dishwasher, Dryer, Stove, Refrigerator |
| ArchitecturalStyle | Bungalow |
| BasementDevelopment | Unfinished |
| BasementType | Full (unfinished) |
| ConstructionStyleAttachment | Detached |
| CoolingType | Central Air Conditioning, Air Exchanger |
| ExteriorFinish | Brick, Stone |
| FireplacePresent | Yes |
| FireplaceTotal | 1 |
| FoundationType | Poured Concrete |
| HeatingFuel | Natural Gas |
| HeatingType | Forced Air |
| StoriesTotal | 1 |
| SizeInterior | 1500 - 2000 Sqft |
| Type | House |
| UtilityWater | Municipal Water |
Parking
| Attached Garage | |
| Garage |
Land
| Acreage | No |
| LandAmenities | Schools |
| LandscapeFeatures | Landscaped |
| Sewer | Sanitary Sewer |
| SizeDepth | 140 Ft ,10 In |
| SizeFrontage | 72 Ft ,2 In |
| SizeIrregular | 72.2 X 140.9 Ft ; 72.17 X 124.15 X 25.19 X 140.88 |
| SizeTotalText | 72.2 X 140.9 Ft ; 72.17 X 124.15 X 25.19 X 140.88|under 1/2 Acre |
| ZoningDescription | R1-23-h |
Rooms
| Level | Type | Length | Width | Dimensions |
|---|---|---|---|---|
| Lower Level | Other | 7.18 m | 5.36 m | 7.18 m x 5.36 m |
| Lower Level | Other | 9.96 m | 5.52 m | 9.96 m x 5.52 m |
| Main Level | Foyer | 3.44 m | 2.36 m | 3.44 m x 2.36 m |
| Main Level | Office | 4.27 m | 3.8 m | 4.27 m x 3.8 m |
| Main Level | Kitchen | 4.85 m | 4.03 m | 4.85 m x 4.03 m |
| Main Level | Dining Room | 4.1 m | 2.73 m | 4.1 m x 2.73 m |
| Main Level | Living Room | 5.89 m | 4.27 m | 5.89 m x 4.27 m |
| Main Level | Pantry | 1.58 m | 1.51 m | 1.58 m x 1.51 m |
| Main Level | Primary Bedroom | 4.62 m | 4.06 m | 4.62 m x 4.06 m |
| Main Level | Bedroom | 3.96 m | 3.32 m | 3.96 m x 3.32 m |
| Main Level | Laundry Room | 3.38 m | 2.77 m | 3.38 m x 2.77 m |
https://www.realtor.ca/real-estate/28717157/114-aspen-circle-thames-centre-thorndale-thorndale
Interested?
Contact us for more information
Richard Thyssen
Broker of Record
Colleen Thyssen
Salesperson
THINKING OF SELLING or BUYING?
We Get You Moving!
Contact Us

About Steve & Julia
With over 40 years of combined experience, we are dedicated to helping you find your dream home with personalized service and expertise.
© 2025 Wiggett Properties. All Rights Reserved. | Made with ❤️ by Jet Branding
