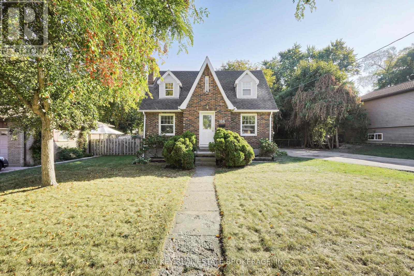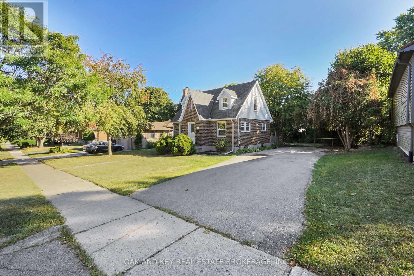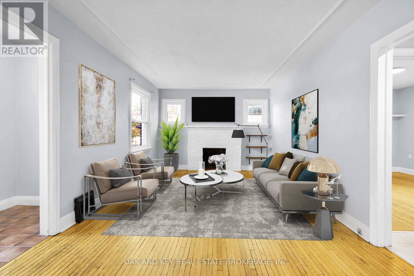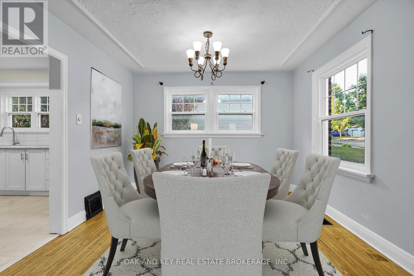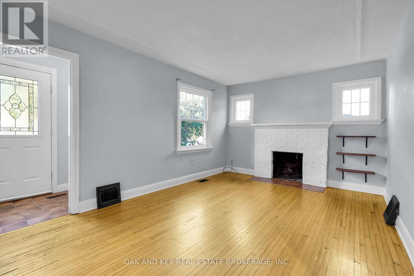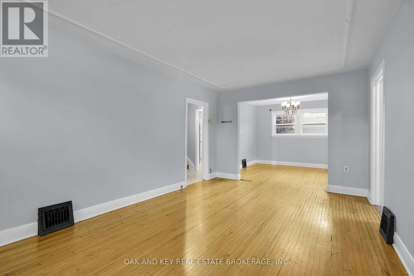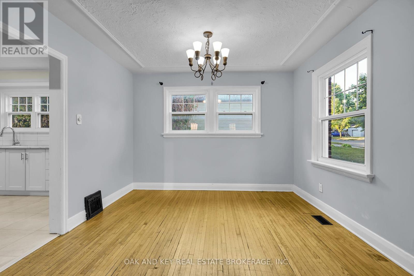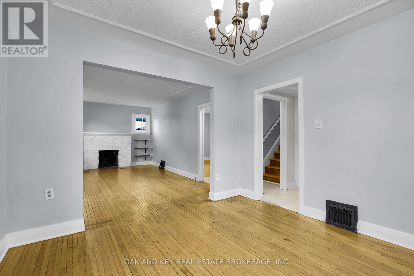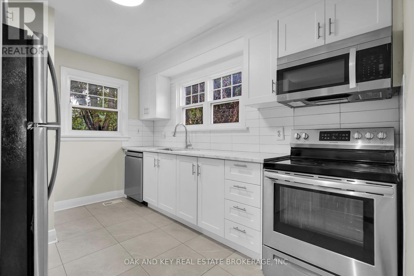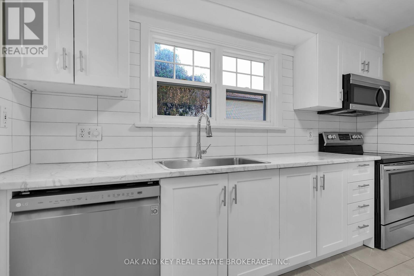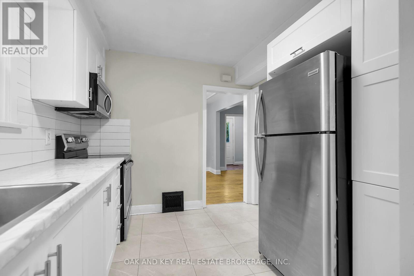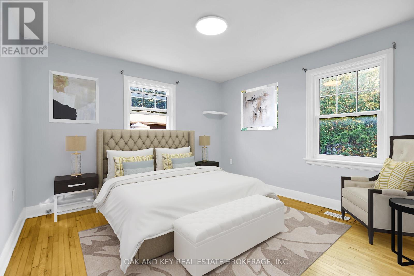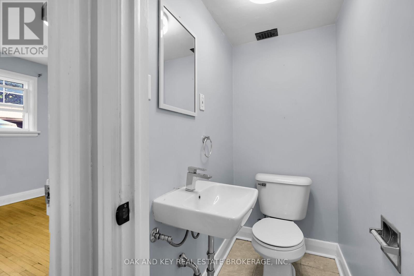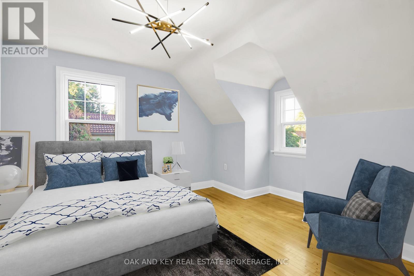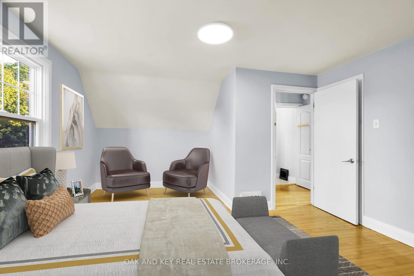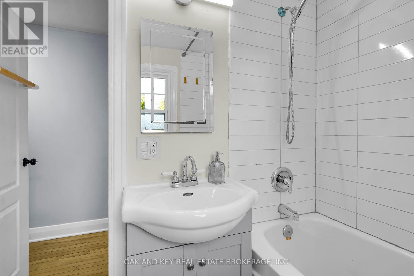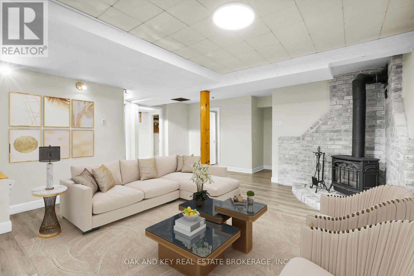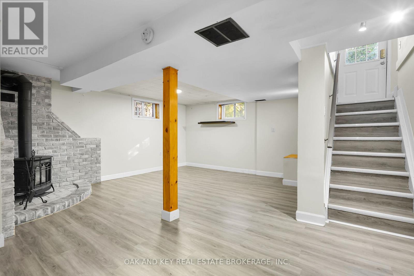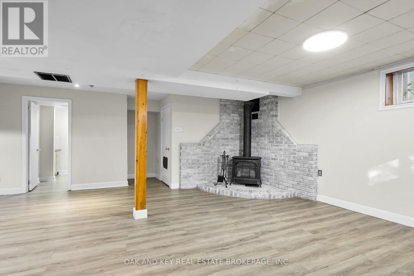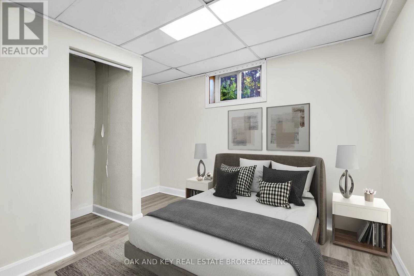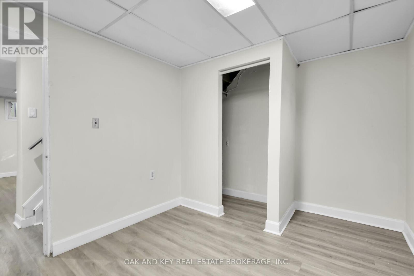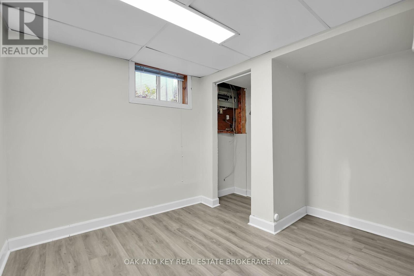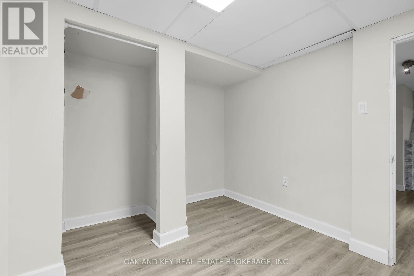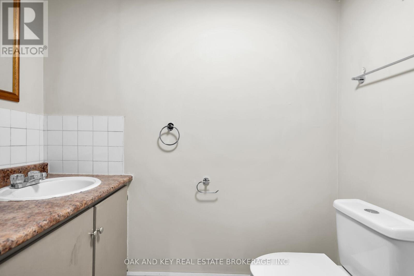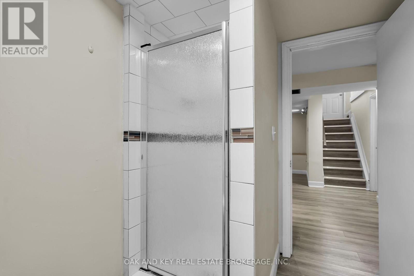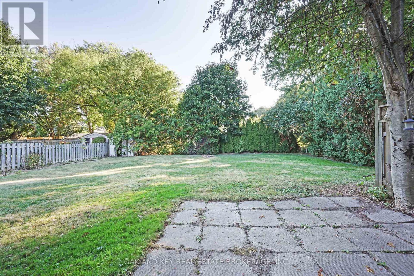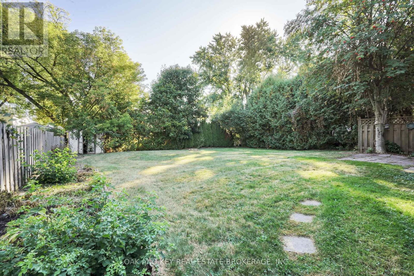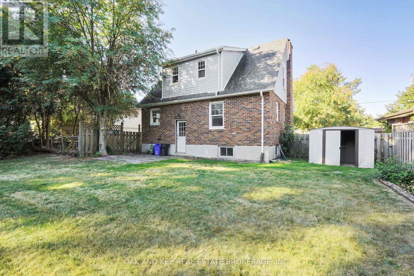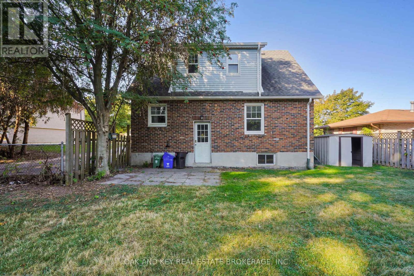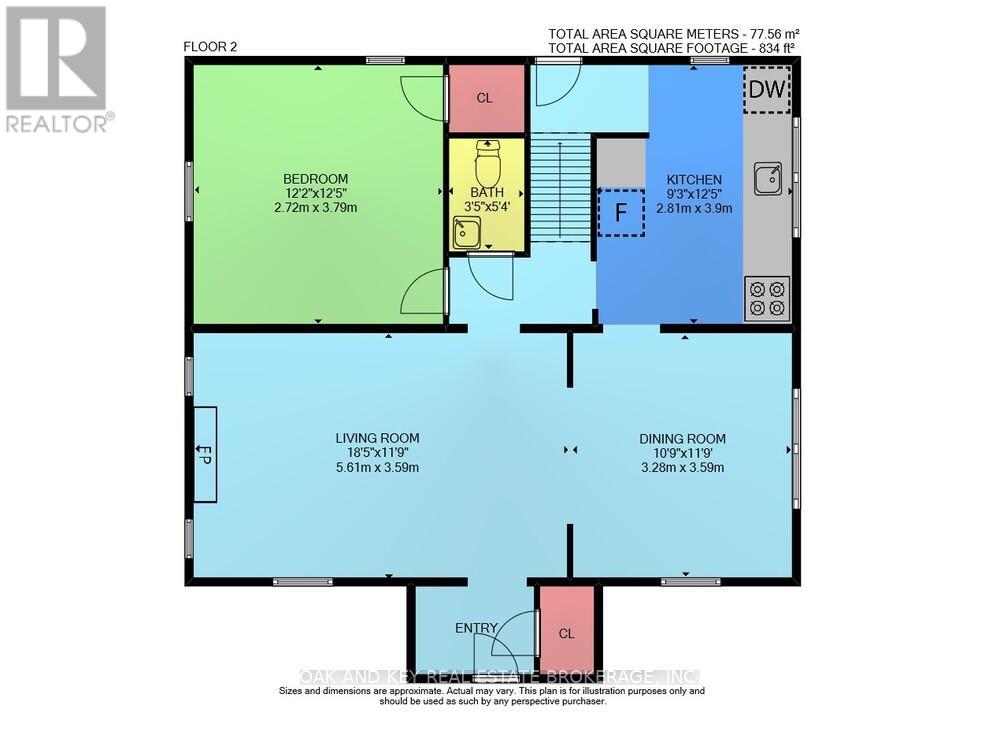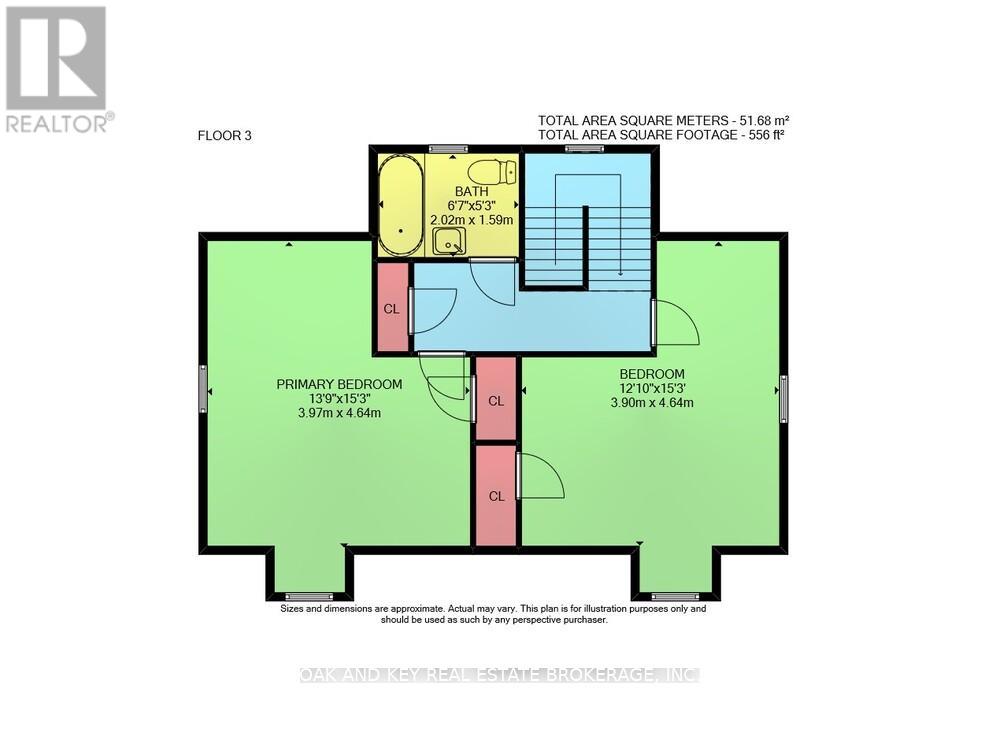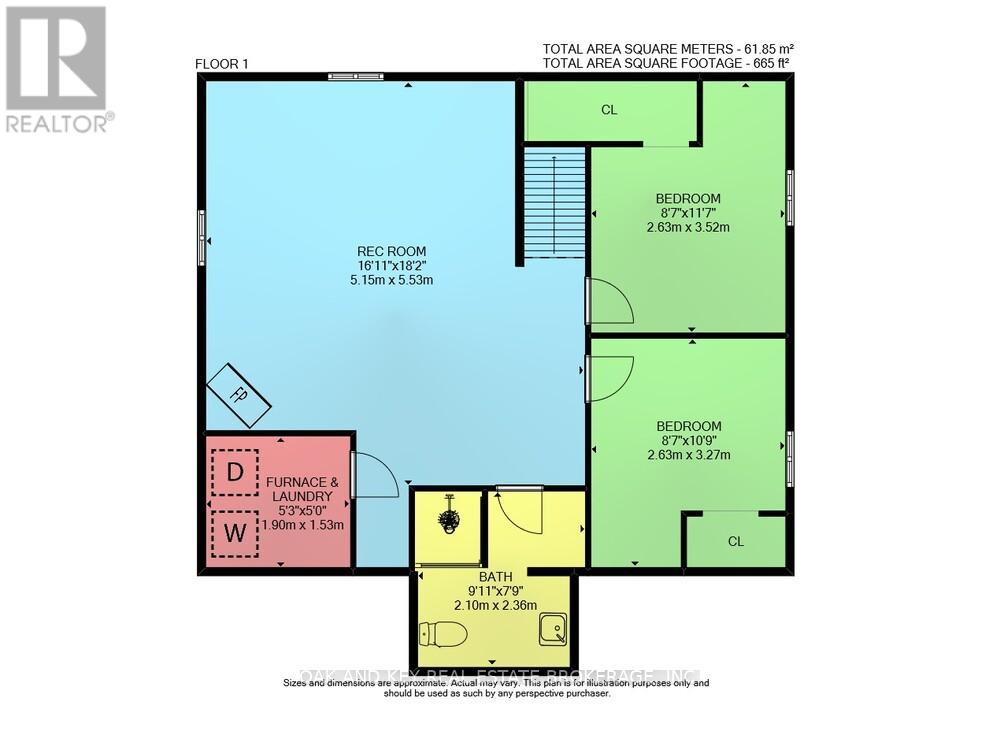114 Lyman Street, London East (East C), Ontario N5Y 1M8 (28894025)
114 Lyman Street London East, Ontario N5Y 1M8
$549,000
Welcome to 114 Lyman Street! This charming Cape Cod style home offers incredible flexibility with 3+2 bedrooms and 2-1/2 bathrooms, perfect for families, students, or multi-generational living. Situated on a large double-wide lot with a spacious driveway, this property combines character and function. Inside, you will find two bright and inviting upper-level bedrooms accented by dormer windows, a convenient main floor bedroom, a newly renovated kitchen with updated dishwasher (2023), plus two additional bedrooms in the finished lower level. A well-placed rear entrance provides excellent potential for a future secondary unit, offering flexibility for multi-generational living or rental income opportunities. Cozy up by one of the two fireplaces, or entertain with ease in the expansive fully fenced backyard. An ideal space for gatherings, gardening, or simply enjoying your private outdoor retreat. The location is unbeatable: close to Fanshawe College, multiple high schools, parks, shopping, and just minutes from downtown London. Don't miss the opportunity to own this versatile home in a prime location. Note that some photos in this listing have been virtually staged. (id:60297)
Property Details
| MLS® Number | X12418037 |
| Property Type | Single Family |
| Community Name | East C |
| AmenitiesNearBy | Park, Schools |
| Easement | None |
| Features | Irregular Lot Size, Level |
| ParkingSpaceTotal | 6 |
| Structure | Porch, Shed |
Building
| BathroomTotal | 3 |
| BedroomsAboveGround | 5 |
| BedroomsTotal | 5 |
| Age | 51 To 99 Years |
| Appliances | Dishwasher, Dryer, Stove, Washer, Refrigerator |
| BasementDevelopment | Finished |
| BasementType | N/a (finished) |
| ConstructionStyleAttachment | Detached |
| CoolingType | Central Air Conditioning |
| ExteriorFinish | Brick Veneer, Vinyl Siding |
| FireplacePresent | Yes |
| FoundationType | Poured Concrete |
| HalfBathTotal | 1 |
| HeatingFuel | Natural Gas |
| HeatingType | Forced Air |
| StoriesTotal | 2 |
| SizeInterior | 1100 - 1500 Sqft |
| Type | House |
| UtilityWater | Municipal Water |
Parking
| No Garage |
Land
| Acreage | No |
| LandAmenities | Park, Schools |
| Sewer | Sanitary Sewer |
| SizeIrregular | 75.5 Acre |
| SizeTotalText | 75.5 Acre |
| ZoningDescription | R1-6 |
Rooms
| Level | Type | Length | Width | Dimensions |
|---|---|---|---|---|
| Second Level | Loft | 5.18 m | 3.35 m | 5.18 m x 3.35 m |
| Second Level | Bedroom 2 | 3.96 m | 3.65 m | 3.96 m x 3.65 m |
| Second Level | Bedroom 3 | 3.81 m | 3.81 m | 3.81 m x 3.81 m |
| Second Level | Bathroom | Measurements not available | ||
| Basement | Bedroom 4 | 3.25 m | 2.43 m | 3.25 m x 2.43 m |
| Basement | Bedroom 5 | 2.99 m | 2.69 m | 2.99 m x 2.69 m |
| Basement | Bathroom | Measurements not available | ||
| Basement | Family Room | 5.33 m | 5.28 m | 5.33 m x 5.28 m |
| Main Level | Living Room | Measurements not available | ||
| Main Level | Dining Room | 3.35 m | 3.2 m | 3.35 m x 3.2 m |
| Main Level | Kitchen | 3.55 m | 2.74 m | 3.55 m x 2.74 m |
| Main Level | Bathroom | Measurements not available | ||
| Main Level | Bedroom | 3.58 m | 3.47 m | 3.58 m x 3.47 m |
Utilities
| Electricity | Installed |
| Sewer | Installed |
https://www.realtor.ca/real-estate/28894025/114-lyman-street-london-east-east-c-east-c
Interested?
Contact us for more information
Aryn Abbot
Salesperson
Colin Abbot
Broker
THINKING OF SELLING or BUYING?
We Get You Moving!
Contact Us

About Steve & Julia
With over 40 years of combined experience, we are dedicated to helping you find your dream home with personalized service and expertise.
© 2025 Wiggett Properties. All Rights Reserved. | Made with ❤️ by Jet Branding
