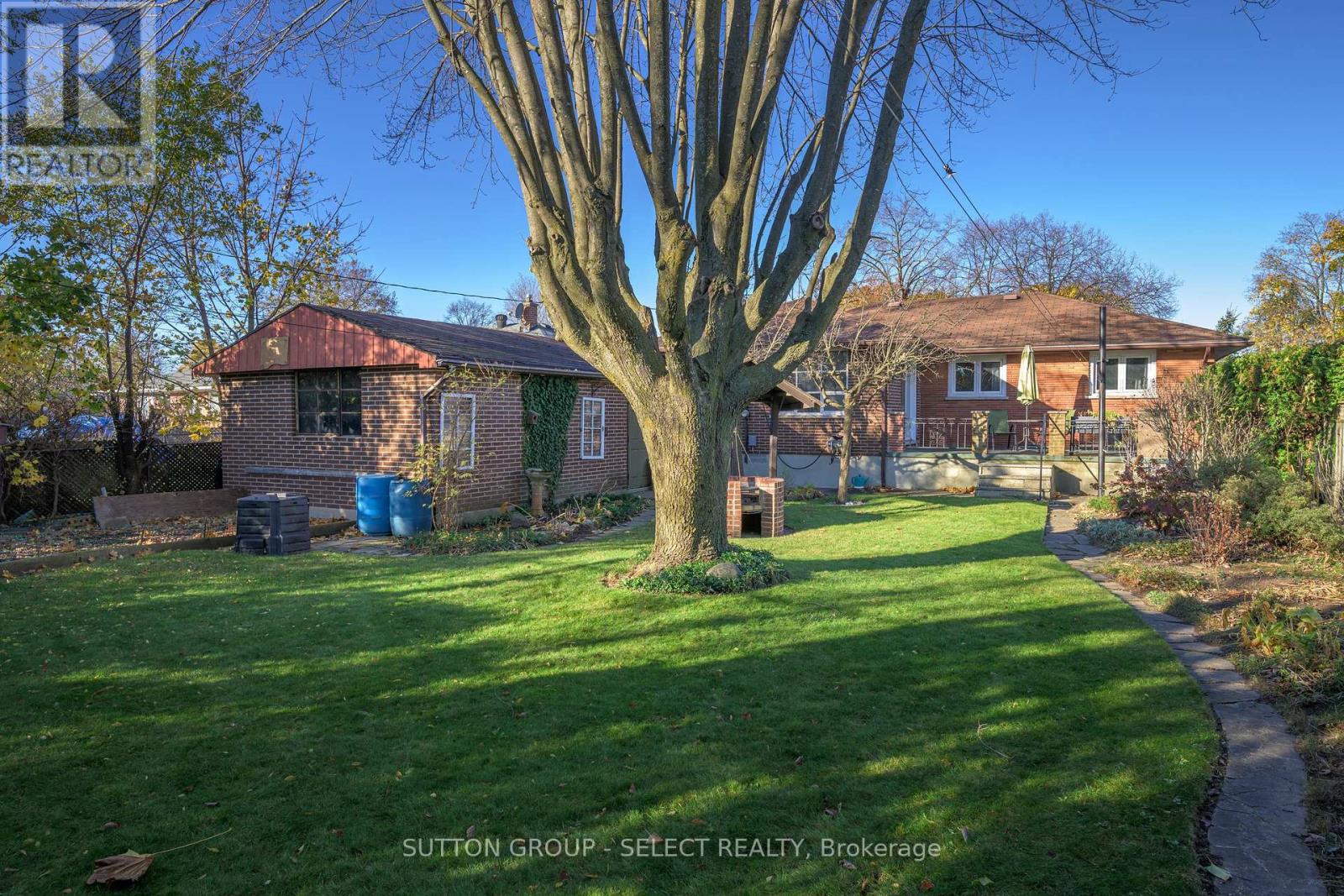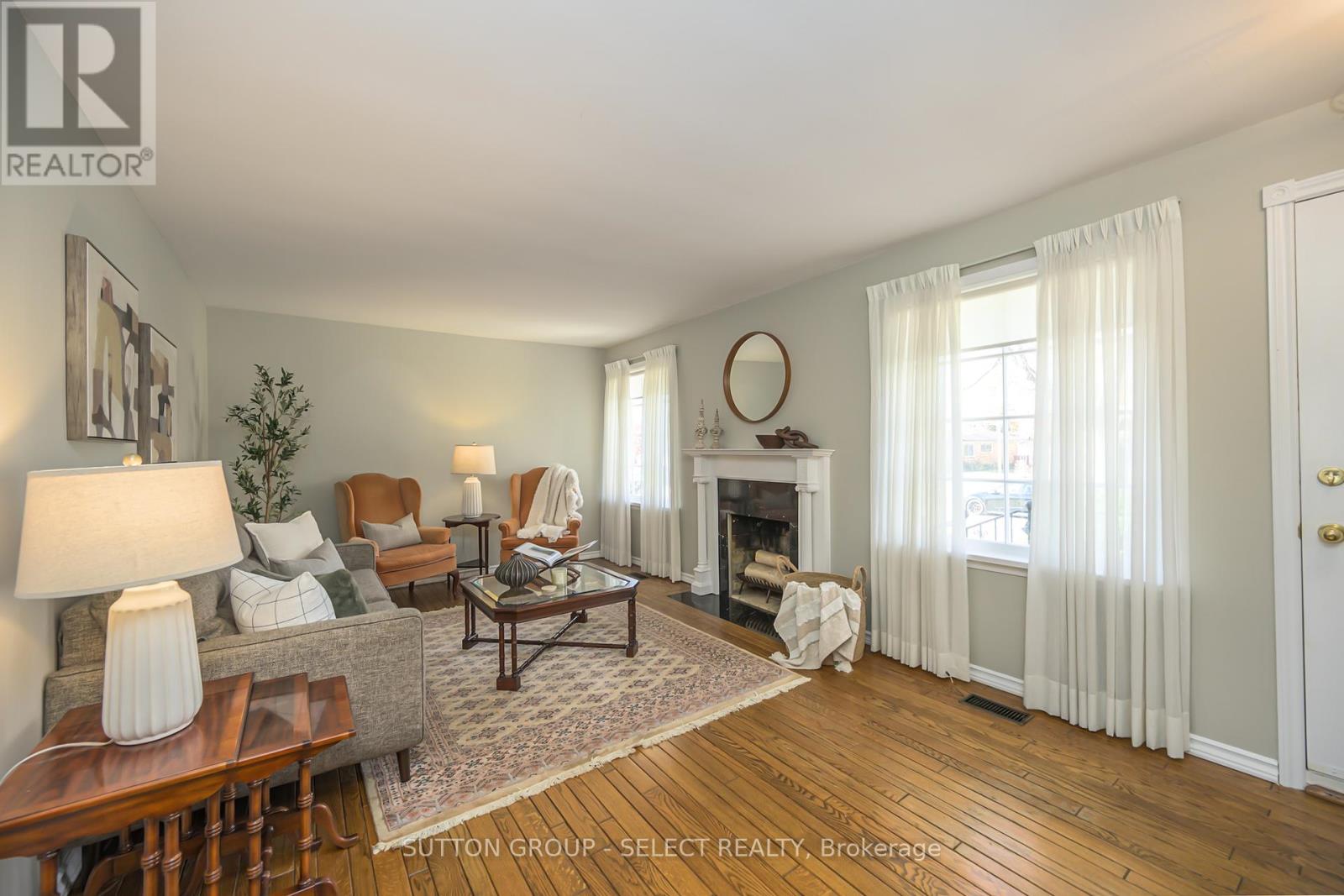114 Mark Street, London, Ontario N5V 2G9 (27645720)
114 Mark Street London, Ontario N5V 2G9
$569,900
Nestled in the highly desirable and established neighbourhood of Huron Heights, this charming all-brick bungalow has been a cherished family home for 65 years. It's the perfect setting to build your own memories and raise a family. This home features 3 spacious bedrooms, with the option to create a 4th by simply re-adding a wall, and offers 3 bathrooms for comfortable living, one on each level. The side entrance, which can be used to create income potential or multi-generational living is an added bonus. This well-maintained home showcases thoughtful updates over the years. The property also features a detached garage and a private backyard adorned with lush perennial gardens, creating a peaceful outdoor space to enjoy. From the moment you step inside, you will feel the warmth and care that has gone into every corner of this delightful home. (id:60297)
Property Details
| MLS® Number | X10421929 |
| Property Type | Single Family |
| Community Name | East D |
| AmenitiesNearBy | Place Of Worship, Schools, Public Transit, Park |
| CommunityFeatures | Community Centre, School Bus |
| EquipmentType | Water Heater - Gas |
| Features | Irregular Lot Size, Flat Site, Dry, Carpet Free |
| ParkingSpaceTotal | 6 |
| RentalEquipmentType | Water Heater - Gas |
| Structure | Deck |
Building
| BathroomTotal | 3 |
| BedroomsAboveGround | 2 |
| BedroomsBelowGround | 1 |
| BedroomsTotal | 3 |
| Appliances | Dishwasher, Dryer, Freezer, Refrigerator, Stove, Washer |
| ArchitecturalStyle | Bungalow |
| BasementDevelopment | Finished |
| BasementType | N/a (finished) |
| ConstructionStyleAttachment | Detached |
| CoolingType | Central Air Conditioning |
| ExteriorFinish | Brick |
| FireplacePresent | Yes |
| FireplaceTotal | 1 |
| FoundationType | Concrete |
| HalfBathTotal | 1 |
| HeatingFuel | Natural Gas |
| HeatingType | Forced Air |
| StoriesTotal | 1 |
| SizeInterior | 1099.9909 - 1499.9875 Sqft |
| Type | House |
| UtilityWater | Municipal Water |
Parking
| Detached Garage |
Land
| Acreage | No |
| LandAmenities | Place Of Worship, Schools, Public Transit, Park |
| Sewer | Sanitary Sewer |
| SizeDepth | 146 Ft ,8 In |
| SizeFrontage | 54 Ft ,8 In |
| SizeIrregular | 54.7 X 146.7 Ft |
| SizeTotalText | 54.7 X 146.7 Ft|under 1/2 Acre |
| ZoningDescription | R1-8 |
Rooms
| Level | Type | Length | Width | Dimensions |
|---|---|---|---|---|
| Lower Level | Family Room | 7.07 m | 4.05 m | 7.07 m x 4.05 m |
| Lower Level | Bedroom 3 | 6.23 m | 2.95 m | 6.23 m x 2.95 m |
| Lower Level | Laundry Room | 3.36 m | 2.43 m | 3.36 m x 2.43 m |
| Lower Level | Utility Room | 4.84 m | 3.53 m | 4.84 m x 3.53 m |
| Lower Level | Workshop | 3.53 m | 3.42 m | 3.53 m x 3.42 m |
| Main Level | Living Room | 6.2 m | 3.53 m | 6.2 m x 3.53 m |
| Main Level | Kitchen | 5.43 m | 3.39 m | 5.43 m x 3.39 m |
| Main Level | Dining Room | 3.72 m | 3.15 m | 3.72 m x 3.15 m |
| Main Level | Primary Bedroom | 6.3 m | 3.48 m | 6.3 m x 3.48 m |
| Main Level | Bedroom 2 | 3.24 m | 3.12 m | 3.24 m x 3.12 m |
https://www.realtor.ca/real-estate/27645720/114-mark-street-london-east-d
Interested?
Contact us for more information
Linds Modrzynski
Salesperson
THINKING OF SELLING or BUYING?
Let’s start the conversation.
Contact Us

Important Links
About Steve & Julia
With over 40 years of combined experience, we are dedicated to helping you find your dream home with personalized service and expertise.
© 2024 Wiggett Properties. All Rights Reserved. | Made with ❤️ by Jet Branding









































