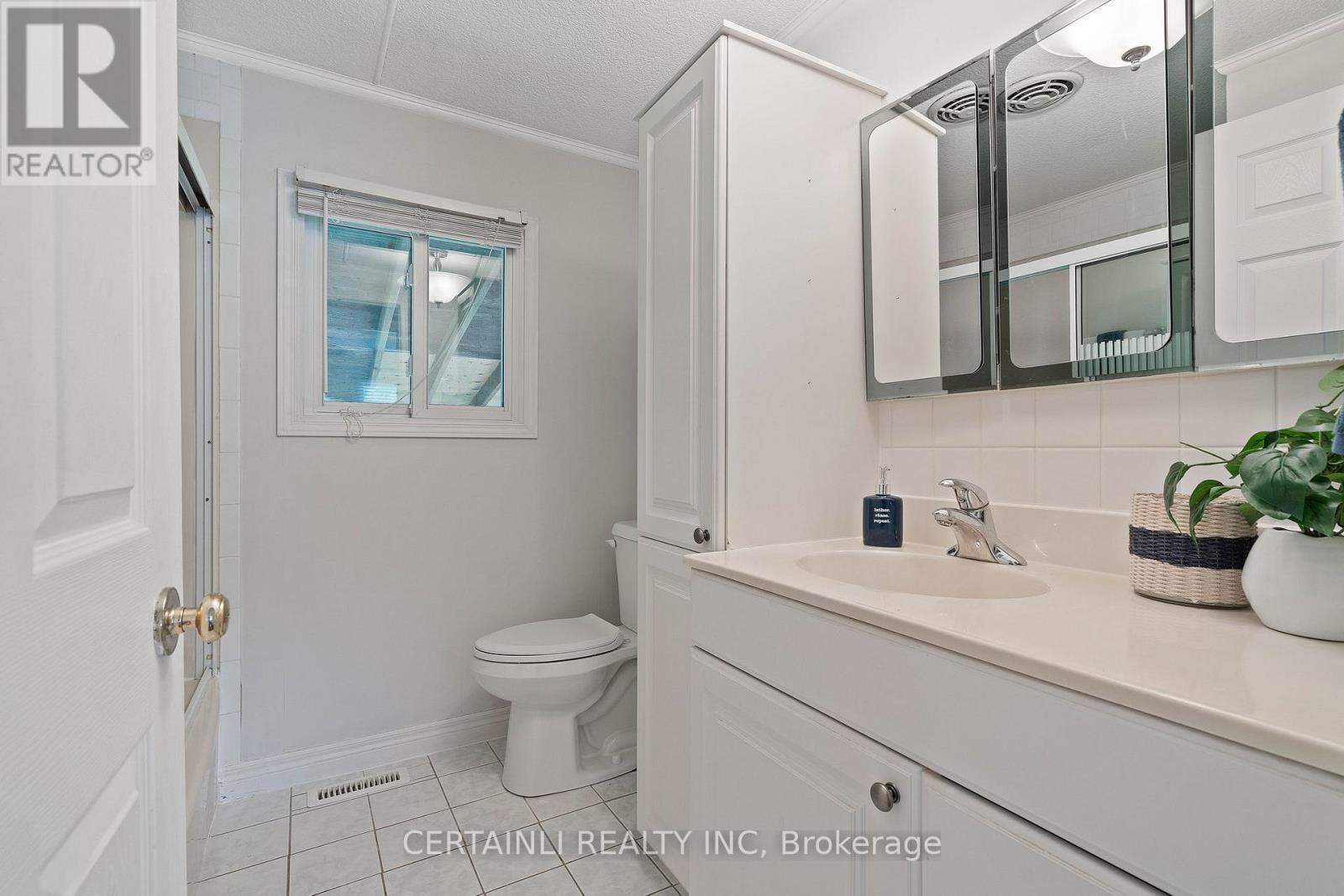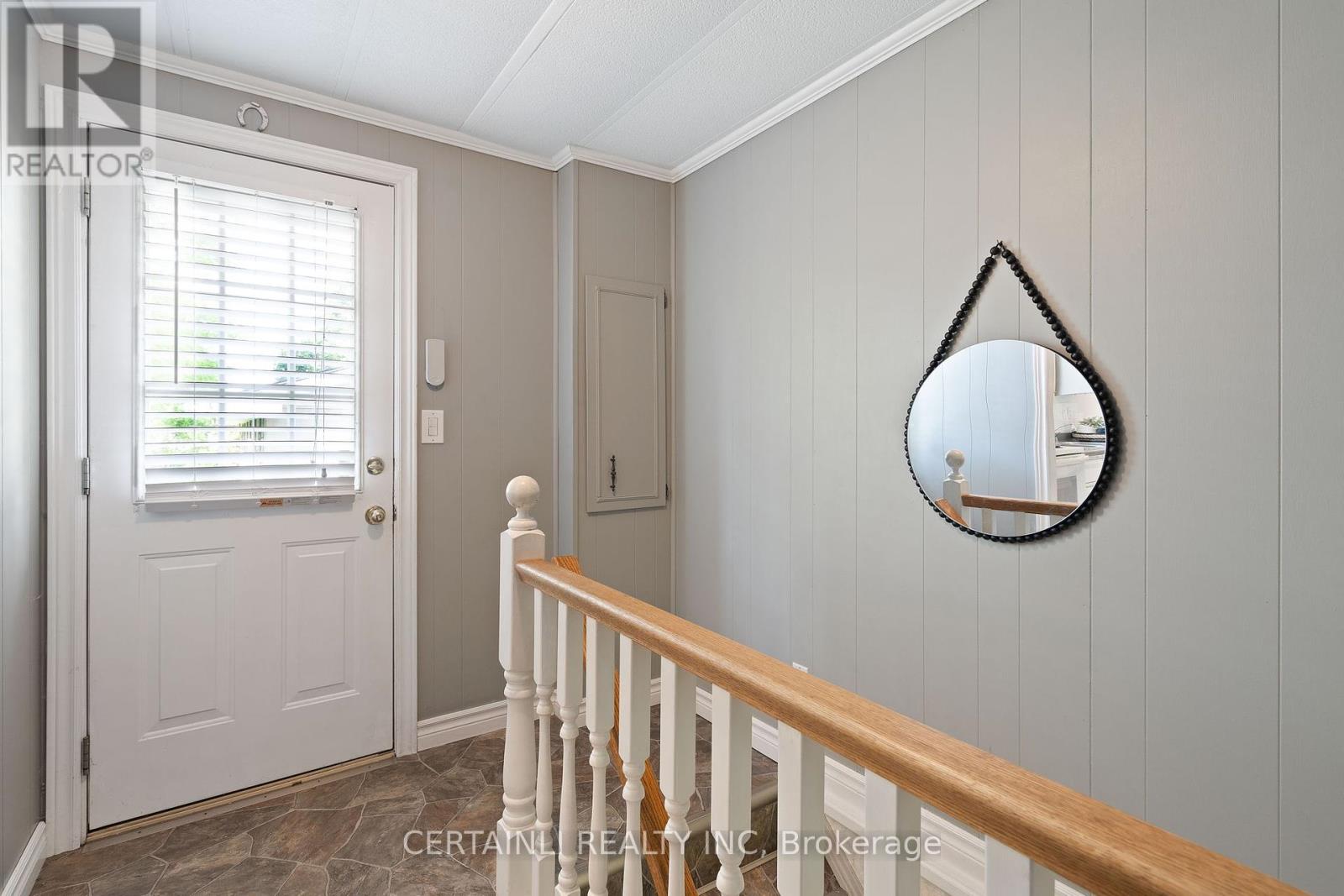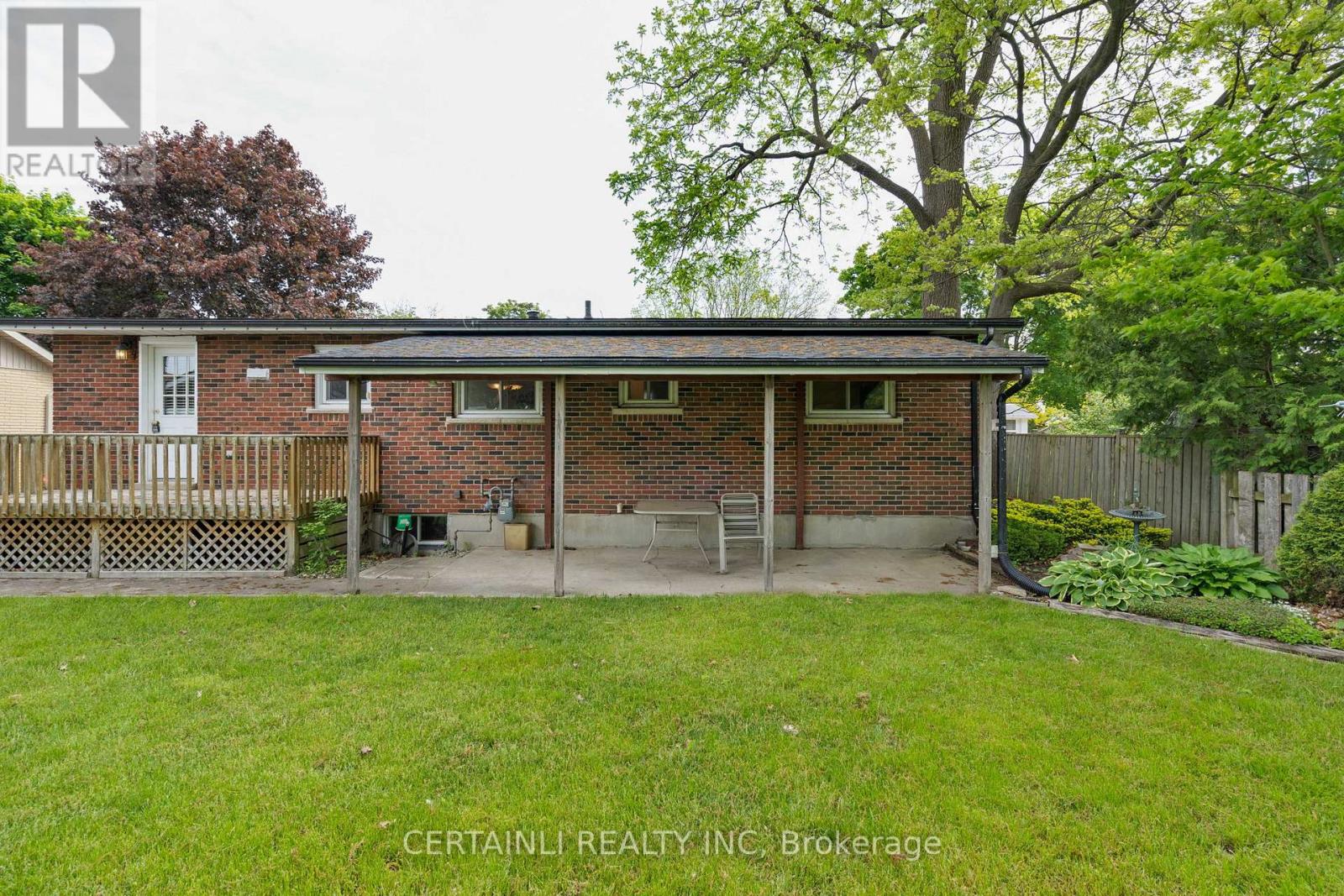114 Oak Avenue, Strathroy Caradoc (SW), Ontario N7G 1H8 (28410088)
114 Oak Avenue Strathroy Caradoc, Ontario N7G 1H8
$484,900
Charming 3-Bedroom Bungalow Backing Onto Park No Rear Neighbours! Welcome to this ideal starter home located on a quiet dead-end street, perfect for first-time buyers. This well-maintained 3-bedroom, 1.5-bath bungalow sits on a generously sized lot and backs directly onto a beautiful park, offering privacy and peaceful views with no rear neighbours. Inside, you'll find a bright and functional layout, with a finished basement that provides tons of extra living space and endless possibilities. Step outside to enjoy the oversized detached garage, a spacious deck, and a covered patio - perfect for relaxing or entertaining in your private backyard oasis. Don't miss this rare opportunity to own a home in a quiet, family-friendly setting with room to grow and make your own. (id:60297)
Property Details
| MLS® Number | X12193316 |
| Property Type | Single Family |
| Community Name | SW |
| ParkingSpaceTotal | 5 |
Building
| BathroomTotal | 2 |
| BedroomsAboveGround | 3 |
| BedroomsTotal | 3 |
| Appliances | Dishwasher, Stove, Refrigerator |
| ArchitecturalStyle | Bungalow |
| BasementDevelopment | Finished |
| BasementType | N/a (finished) |
| ConstructionStyleAttachment | Detached |
| CoolingType | Central Air Conditioning |
| ExteriorFinish | Brick |
| FoundationType | Poured Concrete |
| HalfBathTotal | 1 |
| HeatingFuel | Natural Gas |
| HeatingType | Forced Air |
| StoriesTotal | 1 |
| SizeInterior | 700 - 1100 Sqft |
| Type | House |
| UtilityWater | Municipal Water |
Parking
| Detached Garage | |
| Garage |
Land
| Acreage | No |
| Sewer | Sanitary Sewer |
| SizeDepth | 183 Ft ,1 In |
| SizeFrontage | 64 Ft ,4 In |
| SizeIrregular | 64.4 X 183.1 Ft |
| SizeTotalText | 64.4 X 183.1 Ft |
Rooms
| Level | Type | Length | Width | Dimensions |
|---|---|---|---|---|
| Basement | Bathroom | 1.19 m | 1.12 m | 1.19 m x 1.12 m |
| Basement | Utility Room | 2.94 m | 4.94 m | 2.94 m x 4.94 m |
| Basement | Other | 4.52 m | 2.08 m | 4.52 m x 2.08 m |
| Basement | Recreational, Games Room | 6.71 m | 4.01 m | 6.71 m x 4.01 m |
| Basement | Recreational, Games Room | 6.37 m | 4.44 m | 6.37 m x 4.44 m |
| Basement | Recreational, Games Room | 4.29 m | 2.51 m | 4.29 m x 2.51 m |
| Main Level | Living Room | 5.53 m | 3.65 m | 5.53 m x 3.65 m |
| Main Level | Kitchen | 3.44 m | 3.35 m | 3.44 m x 3.35 m |
| Main Level | Dining Room | 2.09 m | 3.37 m | 2.09 m x 3.37 m |
| Main Level | Bathroom | 2.19 m | 2.19 m | 2.19 m x 2.19 m |
| Main Level | Primary Bedroom | 3.31 m | 3.28 m | 3.31 m x 3.28 m |
| Main Level | Bedroom 2 | 2.83 m | 3.27 m | 2.83 m x 3.27 m |
| Main Level | Bedroom 3 | 3.18 m | 2.65 m | 3.18 m x 2.65 m |
https://www.realtor.ca/real-estate/28410088/114-oak-avenue-strathroy-caradoc-sw-sw
Interested?
Contact us for more information
Randall Weese
Broker
102-145 Wharncliffe Road South
London, Ontario N6J 2K4
THINKING OF SELLING or BUYING?
We Get You Moving!
Contact Us

About Steve & Julia
With over 40 years of combined experience, we are dedicated to helping you find your dream home with personalized service and expertise.
© 2025 Wiggett Properties. All Rights Reserved. | Made with ❤️ by Jet Branding


















































