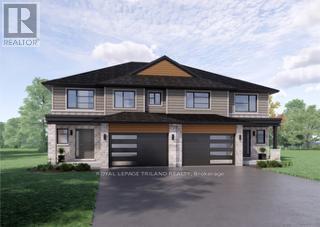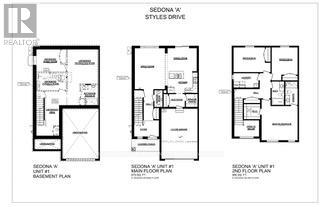114 Styles Drive, St. Thomas, Ontario N5R 0N8 (28819865)
114 Styles Drive St. Thomas, Ontario N5R 0N8
$648,356
Located in Millers Pond near park & trails is the Sedona A model. This Doug Tarry built, semi detached 2 storey home has 1845 square feet on two levels of incredible living space! A welcoming foyer leads to a spacious open-concept including a 2pc bathroom, kitchen, dining room, great room and mudroom with large walk-in pantry occupy the main level. The 2nd level features a total of 3 spacious bedrooms, 4pc bathroom, primary bedroom (with a large walk-in closet and 3pc ensuite) and a laundry room (with laundry tub). The lower level is unfinished but has potential for future rec room, bedroom and 3pc bathroom. Attached 1.5 car garage, beautiful Luxury Vinyl Plank flooring in the main living spaces, a tile backsplash & quartz counters in the kitchen, & cozy carpet in the bedrooms are just a few items of note. Doug Tarry Homes are both Energy Star & Net Zero Ready certified. Doug Tarry is making it even easier to own your home! Reach out for more information regarding the FIRST TIME HOME BUYER'S PROMOTION!!! All that is left to do is move in, get comfortable, & Enjoy! Welcome Home! (id:60297)
Open House
This property has open houses!
1:00 pm
Ends at:3:00 pm
Property Details
| MLS® Number | X12383865 |
| Property Type | Single Family |
| Community Name | St. Thomas |
| AmenitiesNearBy | Hospital, Park |
| CommunityFeatures | Community Centre |
| EquipmentType | Water Heater, Water Heater - Tankless |
| Features | Flat Site, Sump Pump |
| ParkingSpaceTotal | 3 |
| RentalEquipmentType | Water Heater, Water Heater - Tankless |
| Structure | Porch |
Building
| BathroomTotal | 3 |
| BedroomsAboveGround | 3 |
| BedroomsTotal | 3 |
| Age | New Building |
| Appliances | Garage Door Opener Remote(s), Water Meter, Garage Door Opener, Hood Fan |
| BasementDevelopment | Unfinished |
| BasementType | N/a (unfinished) |
| ConstructionStatus | Insulation Upgraded |
| ConstructionStyleAttachment | Semi-detached |
| ExteriorFinish | Hardboard, Brick Veneer |
| FireProtection | Smoke Detectors |
| FoundationType | Poured Concrete |
| HalfBathTotal | 1 |
| HeatingFuel | Electric, Natural Gas |
| HeatingType | Heat Pump, Not Known |
| StoriesTotal | 2 |
| SizeInterior | 1500 - 2000 Sqft |
| Type | House |
| UtilityWater | Municipal Water |
Parking
| Attached Garage | |
| Garage |
Land
| Acreage | No |
| LandAmenities | Hospital, Park |
| Sewer | Sanitary Sewer |
| SizeDepth | 114 Ft ,9 In |
| SizeFrontage | 32 Ft ,9 In |
| SizeIrregular | 32.8 X 114.8 Ft |
| SizeTotalText | 32.8 X 114.8 Ft|under 1/2 Acre |
Rooms
| Level | Type | Length | Width | Dimensions |
|---|---|---|---|---|
| Second Level | Primary Bedroom | 4.62 m | 4.37 m | 4.62 m x 4.37 m |
| Second Level | Laundry Room | 3.23 m | 1.88 m | 3.23 m x 1.88 m |
| Second Level | Bedroom 2 | 4.01 m | 3.15 m | 4.01 m x 3.15 m |
| Second Level | Bedroom 3 | 3.35 m | 3.48 m | 3.35 m x 3.48 m |
| Main Level | Great Room | 3.94 m | 5.23 m | 3.94 m x 5.23 m |
| Main Level | Dining Room | 3.73 m | 2.97 m | 3.73 m x 2.97 m |
| Main Level | Kitchen | 3.84 m | 2.67 m | 3.84 m x 2.67 m |
Utilities
| Cable | Installed |
| Electricity | Installed |
| Sewer | Installed |
https://www.realtor.ca/real-estate/28819865/114-styles-drive-st-thomas-st-thomas
Interested?
Contact us for more information
Marian Waterhouse
Salesperson
Teresa Martin
Salesperson
Michael Ferencz
Salesperson
THINKING OF SELLING or BUYING?
We Get You Moving!
Contact Us

About Steve & Julia
With over 40 years of combined experience, we are dedicated to helping you find your dream home with personalized service and expertise.
© 2025 Wiggett Properties. All Rights Reserved. | Made with ❤️ by Jet Branding



