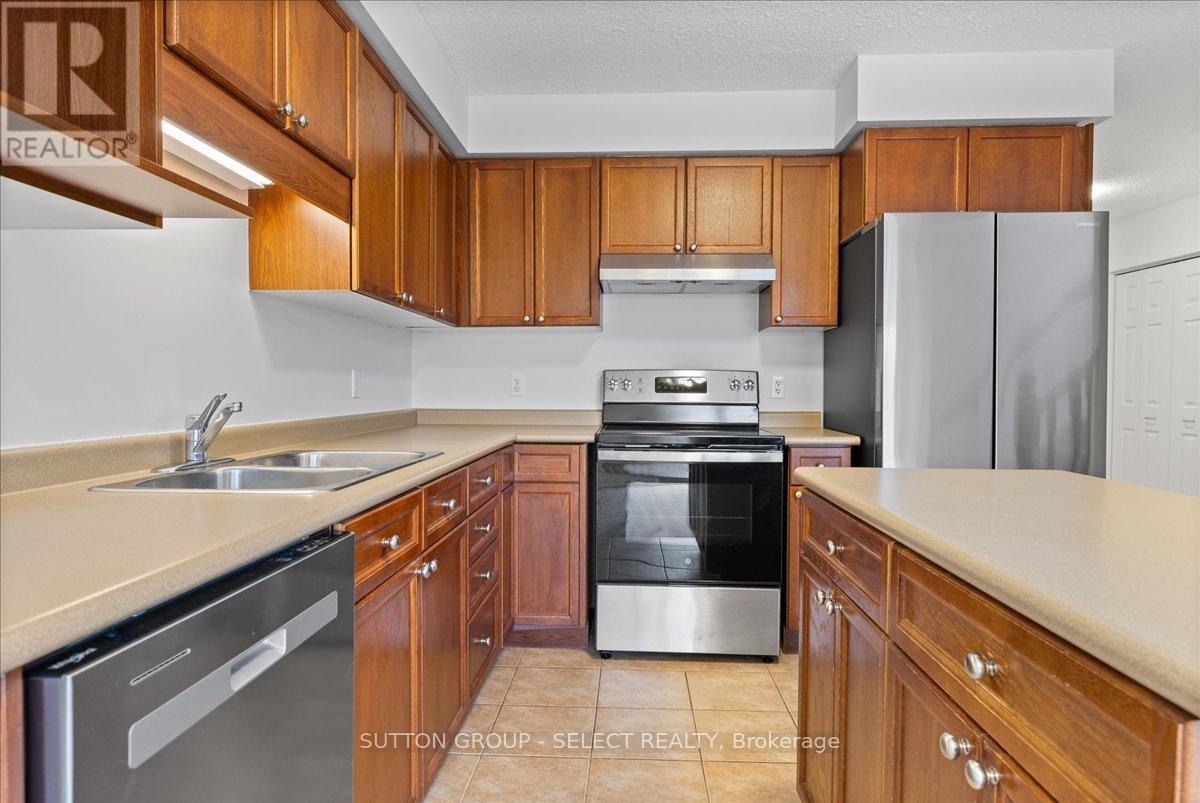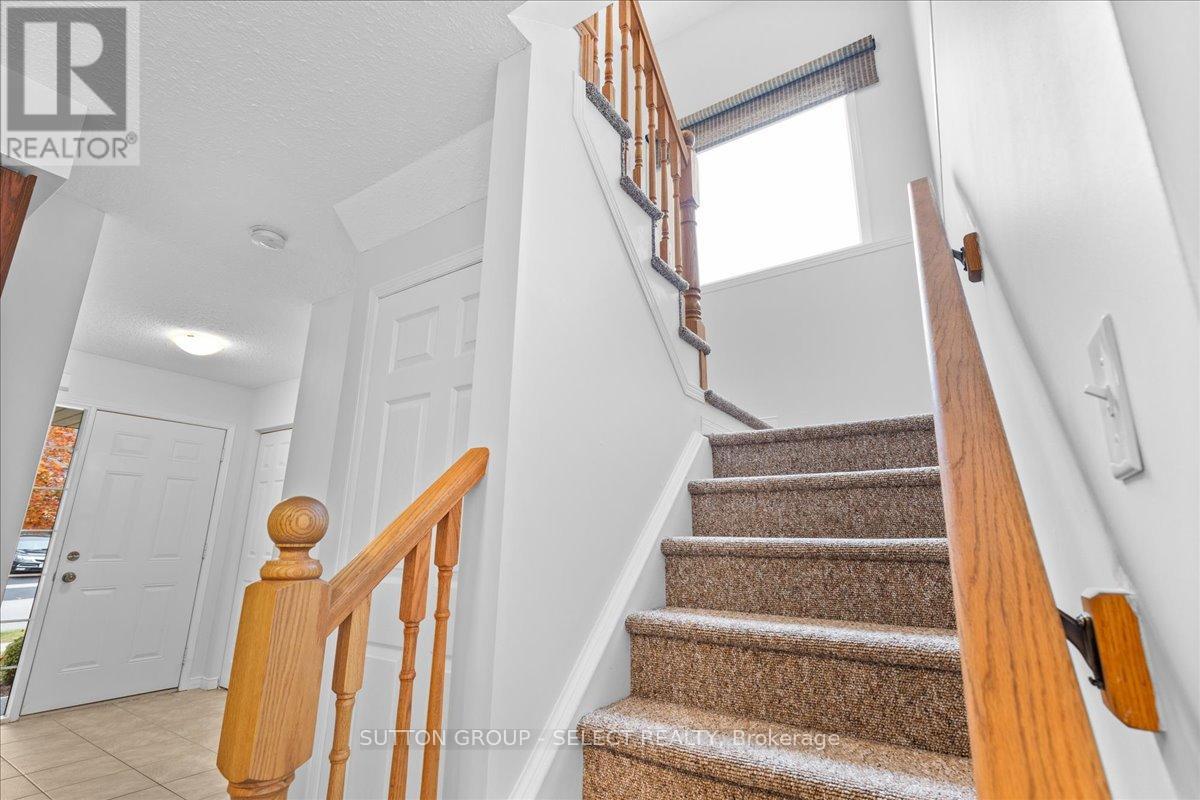115 Templewood Drive, Kitchener, Ontario N2R 1Y4 (27613647)
115 Templewood Drive Kitchener, Ontario N2R 1Y4
$699,900
Welcome to 115 Templewood Drive, a beautifully updated two-story townhouse in a sought-after brigadoon neighborhood in Kitchener. This end-unit home offers a spacious layout with three bedrooms and a fully finished basement, ideal for comfortable family living. Recent updates include brand-new appliances and lighting fixtures(Oct 2024), a new roof, and upgraded windows (2021), ensuring peace of mind and energy efficiency. Enjoy outdoor living in the stunning backyard, featuring a fully fenced yard and a new deck, perfect for relaxing or entertaining.Location is everything, and this property is only a 10-minute drive from Conestoga College. Families will appreciate the convenience of both an elementary and secondary school within a 15-minute walk. For nature enthusiasts, a nearby walking trail provides an excellent way to explore the outdoors. With its combination of modern upgrades, prime location, and thoughtful layout, 115 Templewood Drive is a fantastic opportunity for those seeking a move-in-ready home. (id:60297)
Property Details
| MLS® Number | X10406032 |
| Property Type | Single Family |
| AmenitiesNearBy | Hospital, Park, Schools |
| CommunityFeatures | School Bus, Community Centre |
| EquipmentType | Water Heater |
| Features | Guest Suite, Sump Pump |
| ParkingSpaceTotal | 2 |
| RentalEquipmentType | Water Heater |
| Structure | Porch |
Building
| BathroomTotal | 2 |
| BedroomsAboveGround | 3 |
| BedroomsTotal | 3 |
| Appliances | Dishwasher, Dryer, Refrigerator, Stove, Washer |
| BasementDevelopment | Finished |
| BasementType | N/a (finished) |
| ConstructionStyleAttachment | Attached |
| CoolingType | Central Air Conditioning |
| ExteriorFinish | Vinyl Siding, Brick |
| FireProtection | Smoke Detectors |
| FoundationType | Poured Concrete |
| HalfBathTotal | 1 |
| HeatingFuel | Natural Gas |
| HeatingType | Forced Air |
| StoriesTotal | 2 |
| SizeInterior | 1499.9875 - 1999.983 Sqft |
| Type | Row / Townhouse |
| UtilityWater | Municipal Water |
Parking
| Attached Garage |
Land
| Acreage | No |
| FenceType | Fenced Yard |
| LandAmenities | Hospital, Park, Schools |
| LandscapeFeatures | Landscaped |
| Sewer | Sanitary Sewer |
| SizeDepth | 108 Ft ,3 In |
| SizeFrontage | 31 Ft |
| SizeIrregular | 31 X 108.3 Ft |
| SizeTotalText | 31 X 108.3 Ft |
| ZoningDescription | R6 |
Rooms
| Level | Type | Length | Width | Dimensions |
|---|---|---|---|---|
| Second Level | Bedroom | 4.88 m | 3.75 m | 4.88 m x 3.75 m |
| Second Level | Bedroom 2 | 3.29 m | 2.98 m | 3.29 m x 2.98 m |
| Second Level | Bedroom 3 | 3.89 m | 2.62 m | 3.89 m x 2.62 m |
| Lower Level | Family Room | 6.61 m | 3.61 m | 6.61 m x 3.61 m |
| Lower Level | Other | 2.63 m | 1.82 m | 2.63 m x 1.82 m |
| Lower Level | Laundry Room | 3.13 m | 2.25 m | 3.13 m x 2.25 m |
| Main Level | Foyer | 2.46 m | 1.84 m | 2.46 m x 1.84 m |
| Main Level | Kitchen | 4.19 m | 3.03 m | 4.19 m x 3.03 m |
| Main Level | Living Room | 5.7 m | 3.75 m | 5.7 m x 3.75 m |
https://www.realtor.ca/real-estate/27613647/115-templewood-drive-kitchener
Interested?
Contact us for more information
Jessica Dermo
Salesperson
Phil Pattyn
Salesperson
THINKING OF SELLING or BUYING?
Let’s start the conversation.
Contact Us

Important Links
About Steve & Julia
With over 40 years of combined experience, we are dedicated to helping you find your dream home with personalized service and expertise.
© 2024 Wiggett Properties. All Rights Reserved. | Made with ❤️ by Jet Branding






































