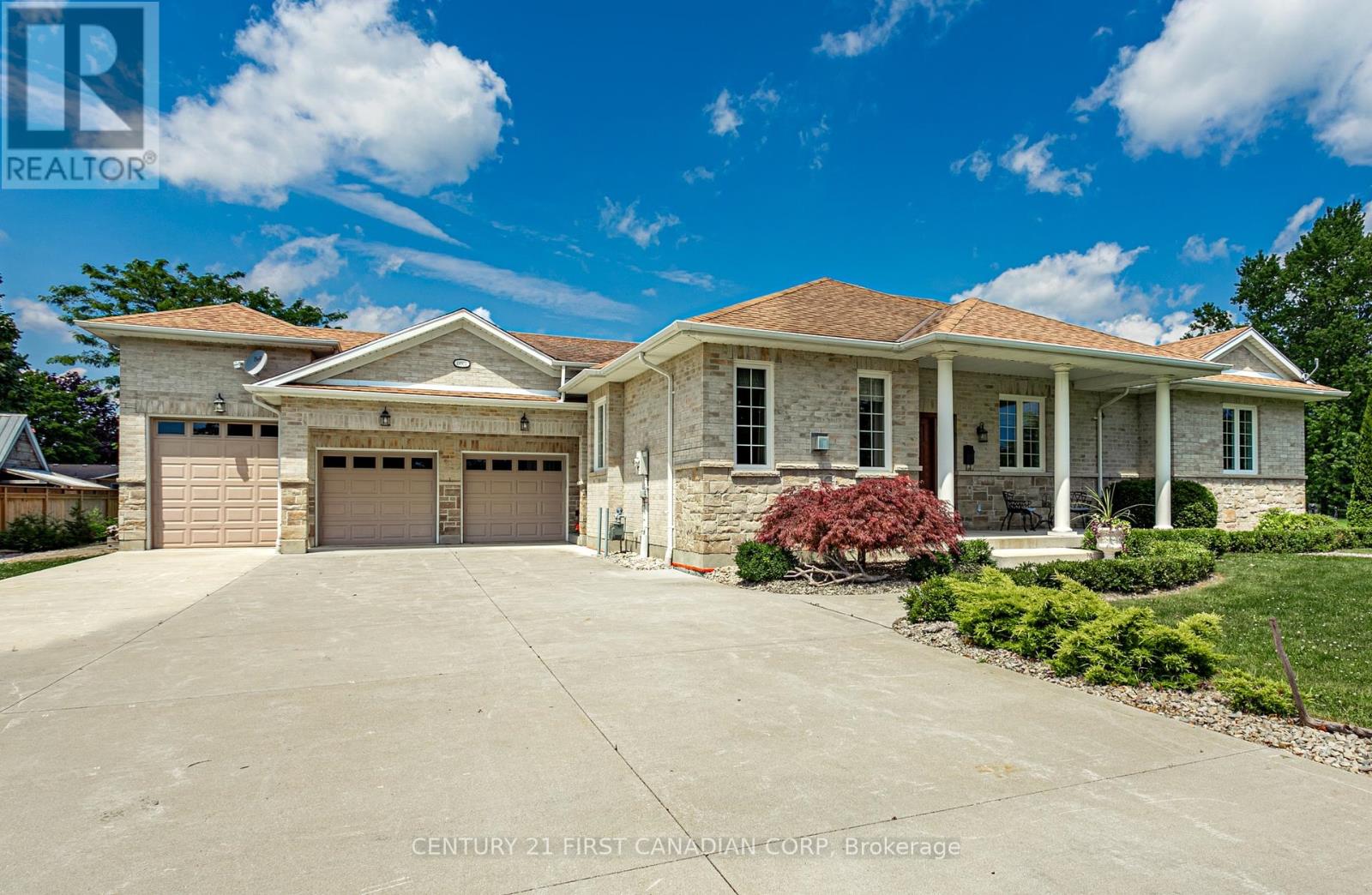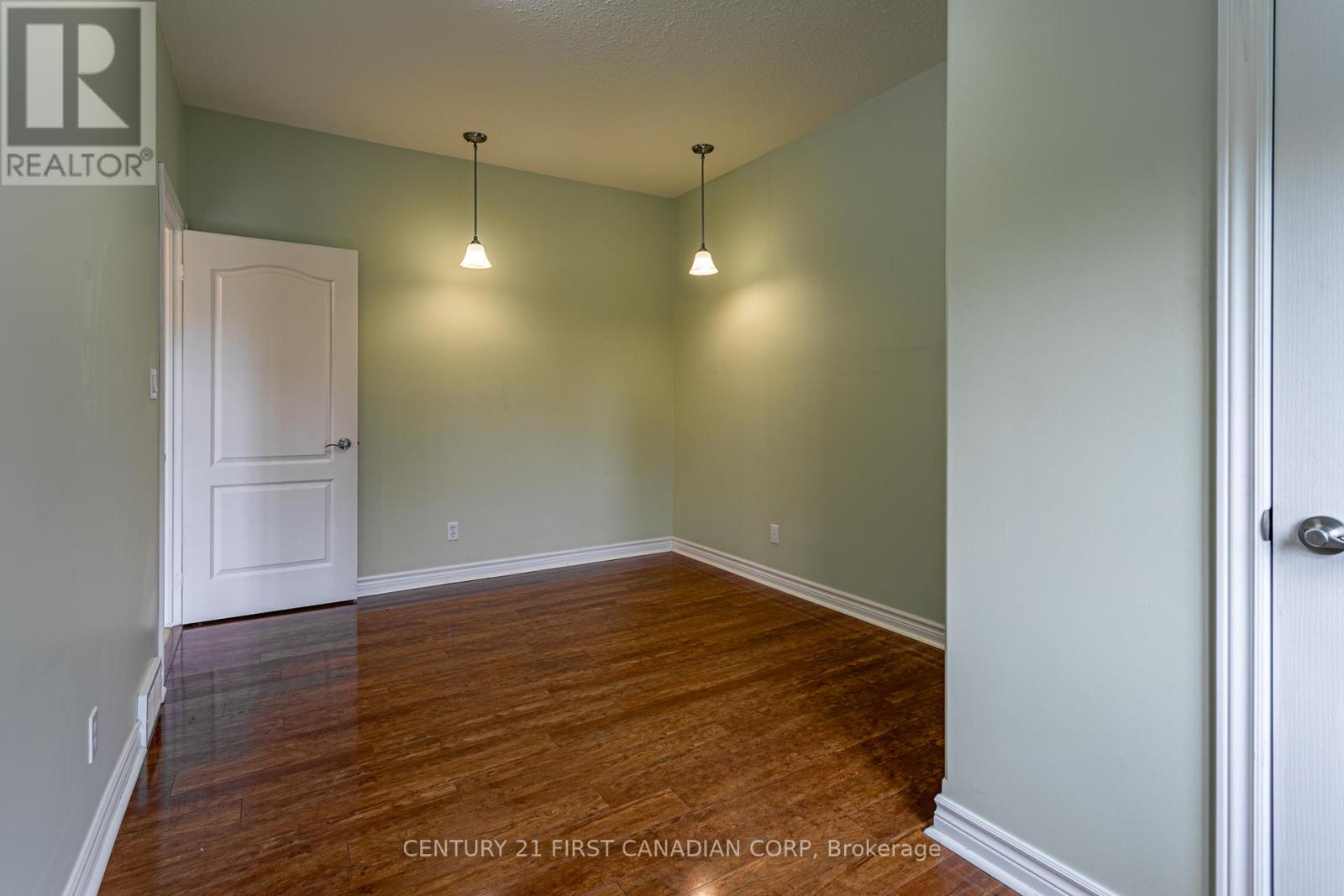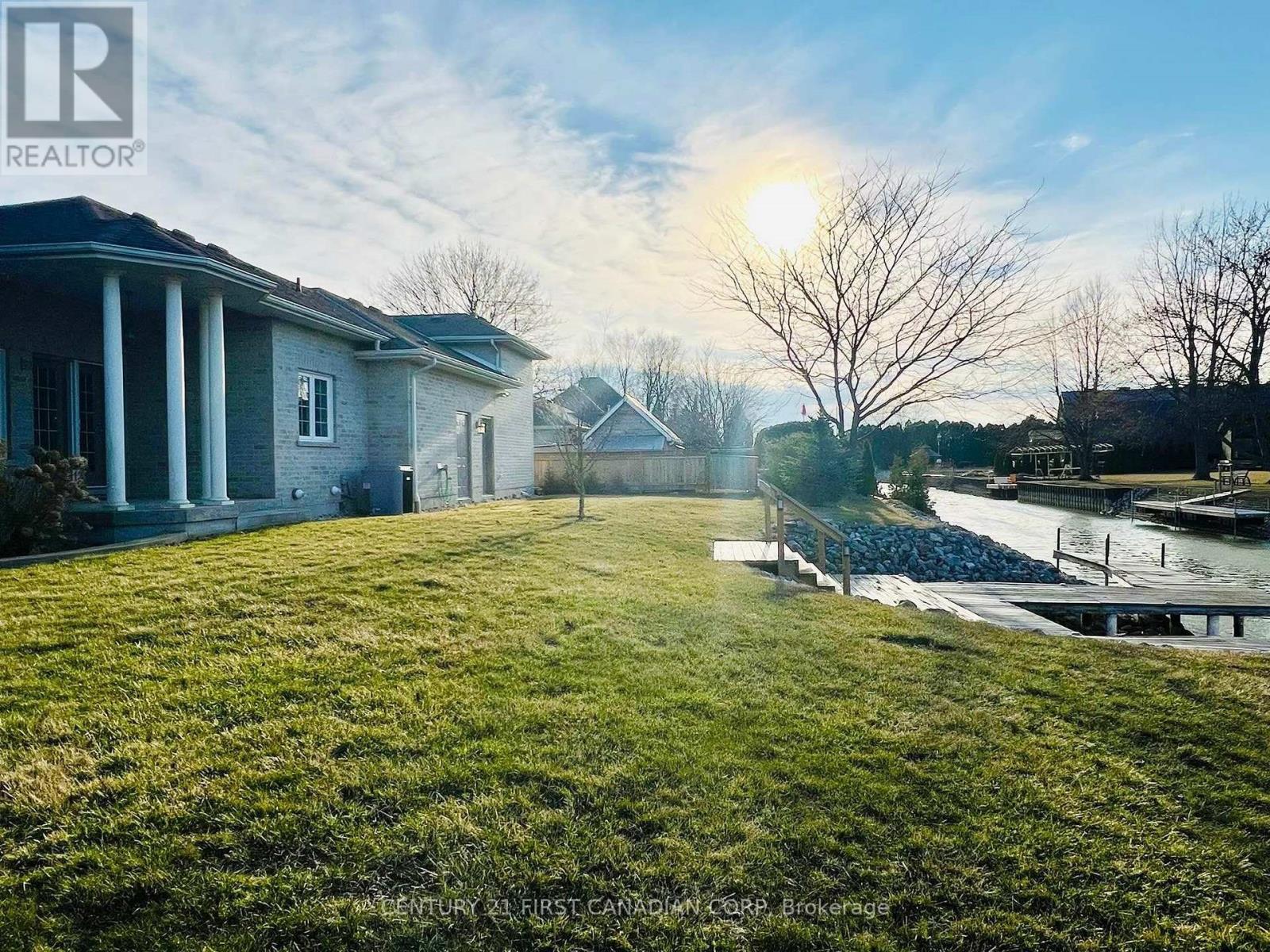11507 Lagonda Way, Chatham-Kent (Morpeth), Ontario N0P 1X0 (28095119)
11507 Lagonda Way Chatham-Kent, Ontario N0P 1X0
$949,900
Luxury Waterfront Living in Rondeau Bay Estates! Welcome to your dream waterfront retreat! This stunning custom-built brick & stone bungalow of elegant living space designed for comfort and style. For the car and boat enthusiast, the heated triple-car garage comes complete with a lift,15-foot ceilings in the third bay, perfect for storing boats or extra vehicles and also has a convenient 2 pc bathroom. Inside this stunning home you will marvel over the gourmet kitchen featuring a massive island, granite countertops, walk-in pantry, and high-end stainless steel appliances. Enjoy the dining area and cozy up to the gas freplace, ideal for relaxing or entertaining.This home boasts three spacious bedrooms, each with its own walk-in closet, while the primary bedroom includes a stunning 4-piece ensuite. A beautifully designed 5 pc main bathroom adds extra luxury to this home. Now step outside and enjoy breathtaking canal views from your covered porch or private dock, where you can hop on your pontoon, fishing boat or kayaks with direct access to Rondeau Bay paradise for boating, fishing, and swimming. Just minutes away, Rondeau Provincial Park offers scenic trails, pristine beaches on Lake Erie, and a charming lakeside restaurant. Dont miss this rare opportunity to own a piece of waterfront paradise! $400/year Rondeau Bay Property Owners Association Fee (includes maintenance of common areas, dock lot & canals). (id:60297)
Property Details
| MLS® Number | X12050968 |
| Property Type | Single Family |
| Community Name | Morpeth |
| AmenitiesNearBy | Beach, Marina |
| Easement | Unknown |
| EquipmentType | None |
| Features | Cul-de-sac |
| ParkingSpaceTotal | 13 |
| RentalEquipmentType | None |
| Structure | Dock |
| ViewType | Direct Water View |
| WaterFrontType | Waterfront |
Building
| BathroomTotal | 3 |
| BedroomsAboveGround | 3 |
| BedroomsTotal | 3 |
| Amenities | Fireplace(s) |
| Appliances | Water Heater, Dishwasher, Dryer, Stove, Washer, Refrigerator |
| ArchitecturalStyle | Bungalow |
| BasementType | Crawl Space |
| ConstructionStyleAttachment | Detached |
| CoolingType | Central Air Conditioning |
| ExteriorFinish | Brick, Stone |
| FireplacePresent | Yes |
| FireplaceTotal | 2 |
| FlooringType | Hardwood, Ceramic |
| FoundationType | Concrete |
| HalfBathTotal | 1 |
| HeatingFuel | Natural Gas |
| HeatingType | Forced Air |
| StoriesTotal | 1 |
| SizeInterior | 1999.983 - 2499.9795 Sqft |
| Type | House |
| UtilityWater | Municipal Water |
Parking
| Attached Garage | |
| Garage |
Land
| AccessType | Public Road, Private Docking |
| Acreage | No |
| LandAmenities | Beach, Marina |
| Sewer | Septic System |
| SizeDepth | 150 Ft |
| SizeFrontage | 100 Ft |
| SizeIrregular | 100 X 150 Ft |
| SizeTotalText | 100 X 150 Ft |
| SurfaceWater | Lake/pond |
| ZoningDescription | R41 |
Rooms
| Level | Type | Length | Width | Dimensions |
|---|---|---|---|---|
| Main Level | Living Room | 7.16 m | 3.51 m | 7.16 m x 3.51 m |
| Main Level | Bedroom 3 | 4.09 m | 3.86 m | 4.09 m x 3.86 m |
| Main Level | Foyer | 3.63 m | 2.38 m | 3.63 m x 2.38 m |
| Main Level | Mud Room | 2.38 m | 1.78 m | 2.38 m x 1.78 m |
| Main Level | Kitchen | 3.89 m | 5.51 m | 3.89 m x 5.51 m |
| Main Level | Dining Room | 2.92 m | 4.85 m | 2.92 m x 4.85 m |
| Main Level | Pantry | 2.39 m | 1.78 m | 2.39 m x 1.78 m |
| Main Level | Office | 4.85 m | 3.02 m | 4.85 m x 3.02 m |
| Main Level | Laundry Room | 2.03 m | 2.14 m | 2.03 m x 2.14 m |
| Main Level | Primary Bedroom | 5.36 m | 4.6 m | 5.36 m x 4.6 m |
| Main Level | Bathroom | 2.64 m | 1.78 m | 2.64 m x 1.78 m |
| Main Level | Bathroom | 4.39 m | 3.37 m | 4.39 m x 3.37 m |
| Main Level | Bedroom 2 | 3.63 m | 2.97 m | 3.63 m x 2.97 m |
| Ground Level | Bathroom | 0.76 m | 1.8 m | 0.76 m x 1.8 m |
Utilities
| Cable | Available |
| Sewer | Installed |
https://www.realtor.ca/real-estate/28095119/11507-lagonda-way-chatham-kent-morpeth-morpeth
Interested?
Contact us for more information
Angela Johnson
Salesperson
THINKING OF SELLING or BUYING?
We Get You Moving!
Contact Us

About Steve & Julia
With over 40 years of combined experience, we are dedicated to helping you find your dream home with personalized service and expertise.
© 2025 Wiggett Properties. All Rights Reserved. | Made with ❤️ by Jet Branding

































