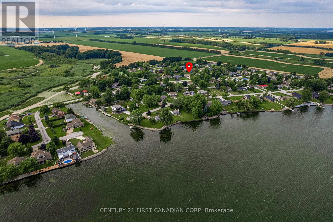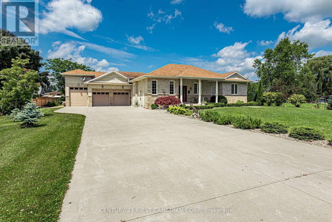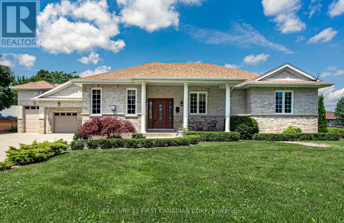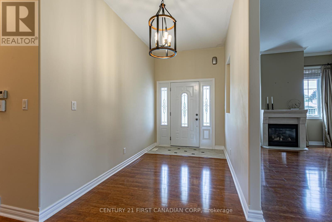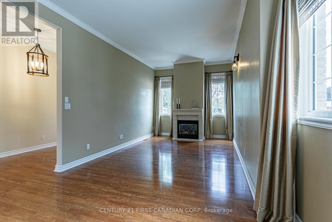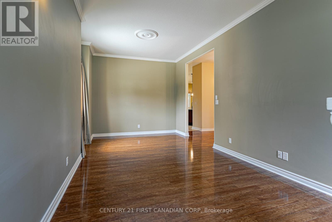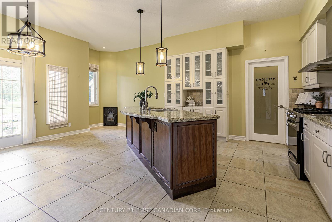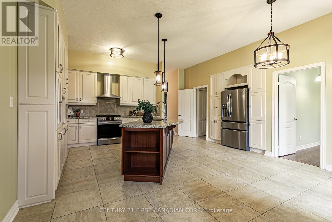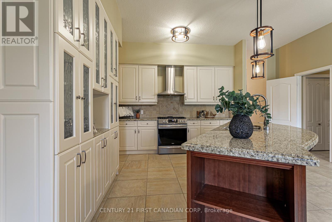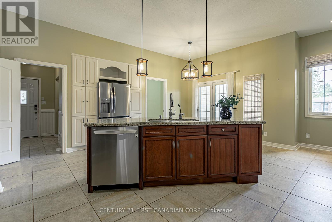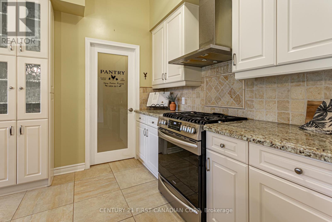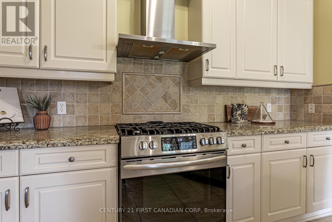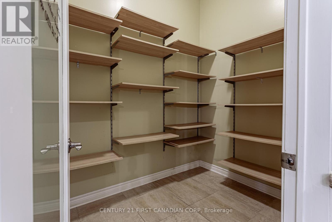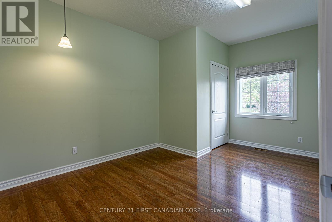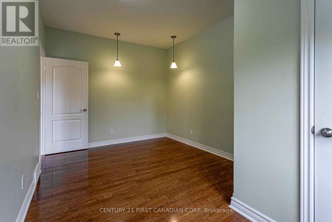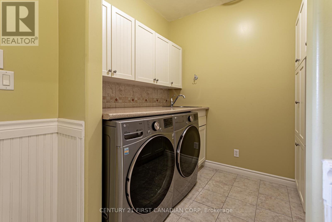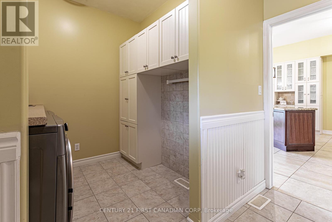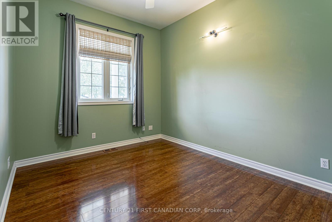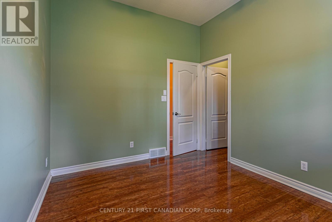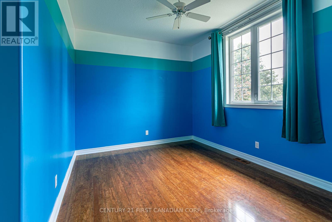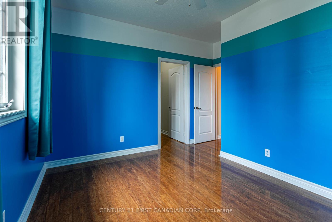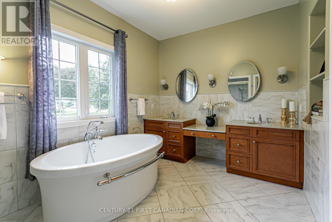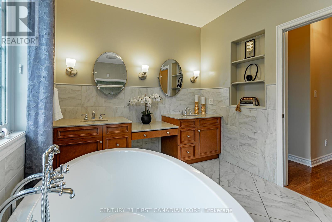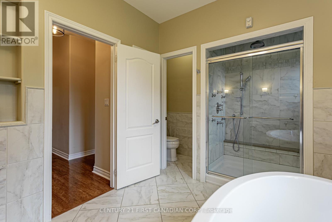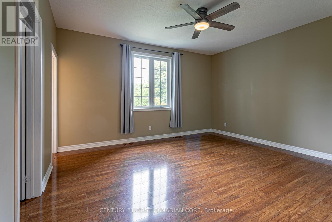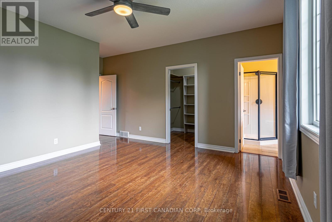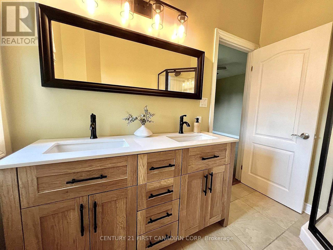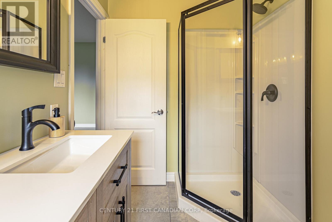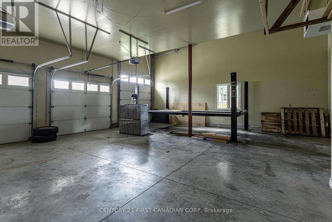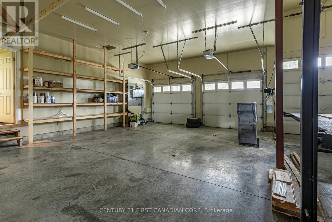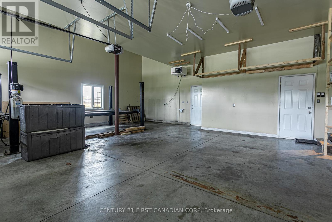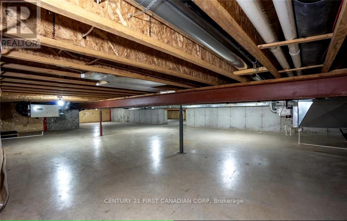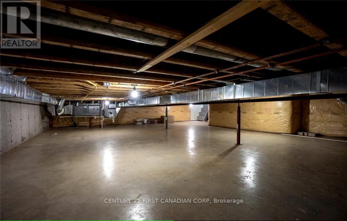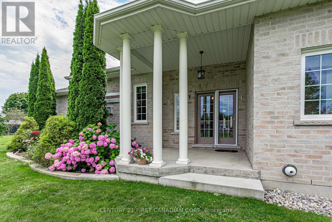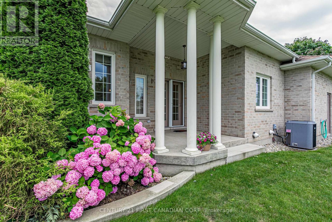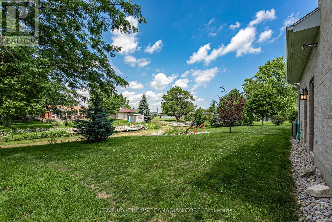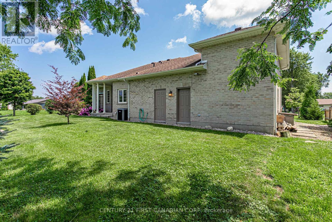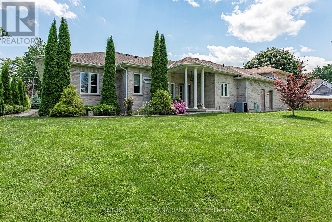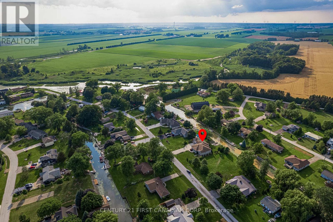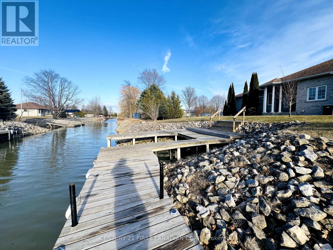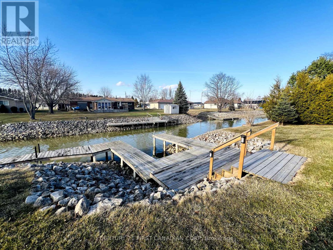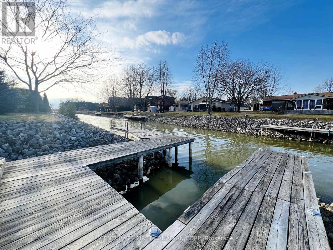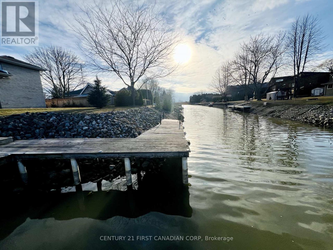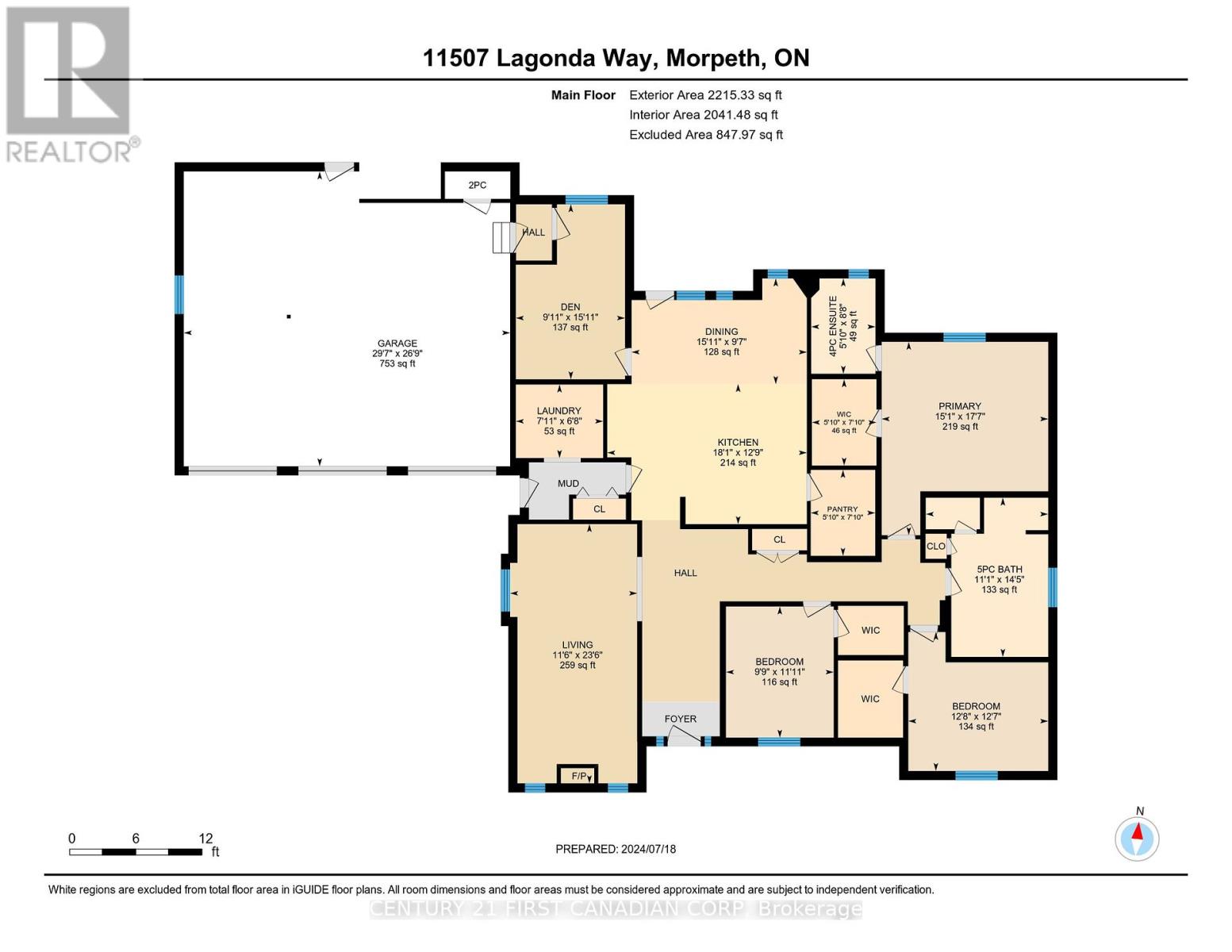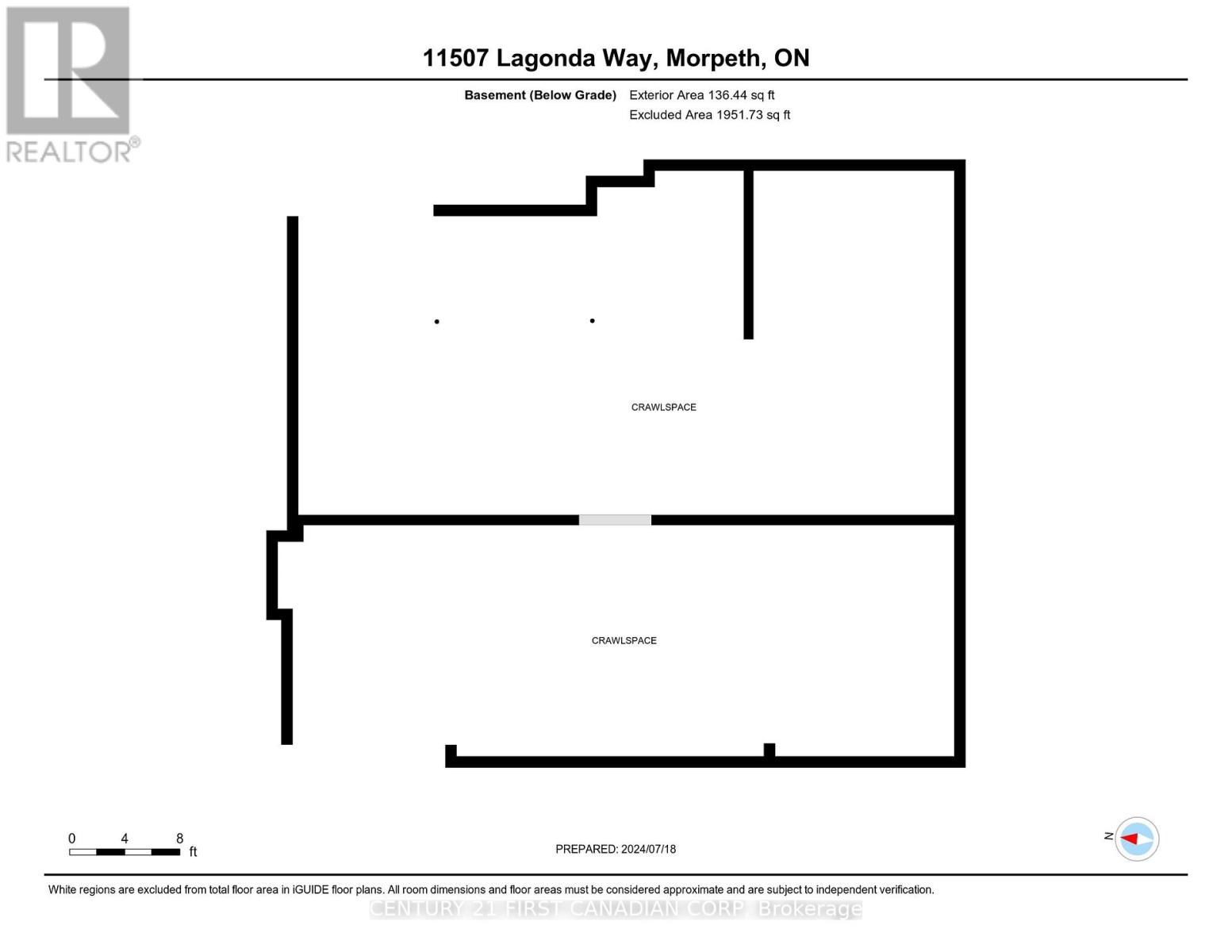11507 Lagonda Way, Chatham-Kent (Rondeau Area), Ontario N0P 1X0 (28932926)
11507 Lagonda Way Chatham-Kent, Ontario N0P 1X0
$879,900
Discover your private lakeside retreat where timeless craftsmanship meets the tranquility of Rondeau Bay. This custom-built brick and stone bungalow combines refined elegance with the relaxed charm of waterfront living. The heated triple-car garage is a showpiece of its own, featuring soaring 15-foot ceilings in the third bay, a car lift, and a convenient 2-piece bath. Perfect for housing boats, collector cars, or recreational gear. Inside, the heart of the home is the chef-inspired kitchen, complete with a sprawling granite island, walk-in pantry, premium stainless steel appliances, and sleek modern finishes. Flowing seamlessly into the inviting living room with a cozy gas fireplace, this space is designed for both intimate evenings and entertaining. Just off the kitchen, a versatile den offers the ideal spot for additional living space.Three spacious bedrooms provide comfort and style, each with its own walk-in closet. The primary suite is a private escape, highlighted by a 4-piece ensuite. The stunning 5-piece main bathroom adds a touch of luxury and convenience for family and guests. Step outside to your covered porch and soak in the canal views. Your private dock is ready for adventure to hop on your pontoon, fishing boat, or kayak and explore the endless beauty of Rondeau Bay. Whether you enjoy relaxing by the water, boating, fishing, or swimming, every day feels like a getaway. Located just minutes from Rondeau Provincial Park, you'll enjoy hiking, scenic trails, lounging on sandy Lake Erie beaches, and dining at a charming lakeside restaurant.This isn't just a home, its a lifestyle! Annual Rondeau Bay Property Owners Association Fee: $400 (includes maintenance of common areas, mini-golf course, dock lot & canals). (id:60297)
Property Details
| MLS® Number | X12436296 |
| Property Type | Single Family |
| Community Name | Rondeau Area |
| AmenitiesNearBy | Beach |
| CommunityFeatures | Fishing |
| Easement | Unknown |
| EquipmentType | None |
| Features | Cul-de-sac, Carpet Free |
| ParkingSpaceTotal | 13 |
| RentalEquipmentType | None |
| Structure | Patio(s), Porch |
| ViewType | View Of Water, Direct Water View, Unobstructed Water View |
| WaterFrontType | Waterfront |
Building
| BathroomTotal | 3 |
| BedroomsAboveGround | 3 |
| BedroomsTotal | 3 |
| Age | 16 To 30 Years |
| Amenities | Fireplace(s) |
| Appliances | Water Heater, Dishwasher, Dryer, Stove, Washer, Refrigerator |
| ArchitecturalStyle | Bungalow |
| BasementType | Crawl Space |
| ConstructionStyleAttachment | Detached |
| CoolingType | Central Air Conditioning |
| ExteriorFinish | Brick, Stone |
| FireplacePresent | Yes |
| FireplaceTotal | 2 |
| FoundationType | Concrete |
| HalfBathTotal | 1 |
| HeatingFuel | Natural Gas |
| HeatingType | Forced Air |
| StoriesTotal | 1 |
| SizeInterior | 2000 - 2500 Sqft |
| Type | House |
| UtilityWater | Municipal Water |
Parking
| Attached Garage | |
| Garage |
Land
| AccessType | Private Road, Private Docking |
| Acreage | No |
| LandAmenities | Beach |
| Sewer | Septic System |
| SizeIrregular | 100 X 150 Acre |
| SizeTotalText | 100 X 150 Acre |
| ZoningDescription | R41 |
Rooms
| Level | Type | Length | Width | Dimensions |
|---|---|---|---|---|
| Main Level | Living Room | 7.16 m | 3.15 m | 7.16 m x 3.15 m |
| Main Level | Bathroom | 4.39 m | 3.37 m | 4.39 m x 3.37 m |
| Main Level | Kitchen | 3.88 m | 5.51 m | 3.88 m x 5.51 m |
| Main Level | Dining Room | 2.91 m | 4.85 m | 2.91 m x 4.85 m |
| Main Level | Pantry | 2.39 m | 1.78 m | 2.39 m x 1.78 m |
| Main Level | Den | 4.84 m | 3.02 m | 4.84 m x 3.02 m |
| Main Level | Laundry Room | 2.03 m | 2.14 m | 2.03 m x 2.14 m |
| Main Level | Primary Bedroom | 5.36 m | 4.6 m | 5.36 m x 4.6 m |
| Main Level | Bathroom | 2.63 m | 1.78 m | 2.63 m x 1.78 m |
| Main Level | Bedroom 2 | 3.63 m | 2.97 m | 3.63 m x 2.97 m |
| Main Level | Bedroom 3 | 4.09 m | 3.86 m | 4.09 m x 3.86 m |
| Ground Level | Bathroom | 0.76 m | 1.8 m | 0.76 m x 1.8 m |
https://www.realtor.ca/real-estate/28932926/11507-lagonda-way-chatham-kent-rondeau-area-rondeau-area
Interested?
Contact us for more information
Angela Johnson
Salesperson
THINKING OF SELLING or BUYING?
We Get You Moving!
Contact Us

About Steve & Julia
With over 40 years of combined experience, we are dedicated to helping you find your dream home with personalized service and expertise.
© 2025 Wiggett Properties. All Rights Reserved. | Made with ❤️ by Jet Branding
