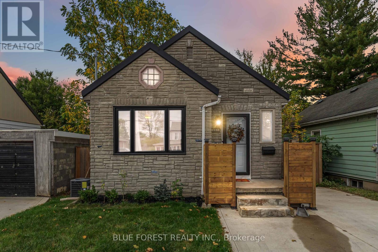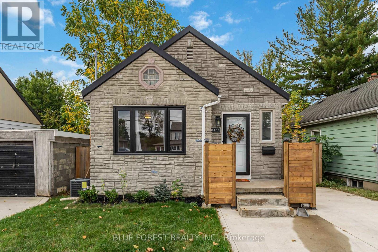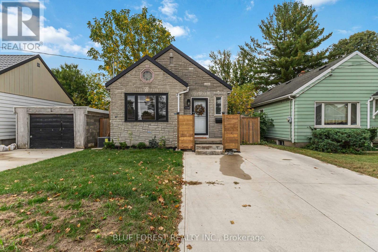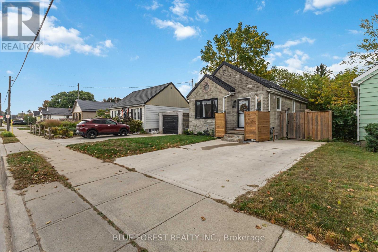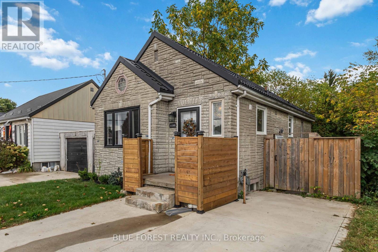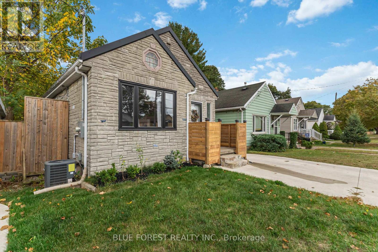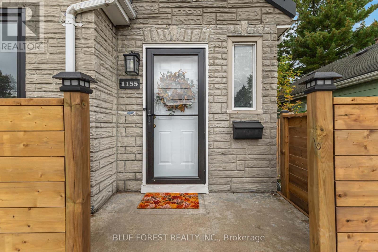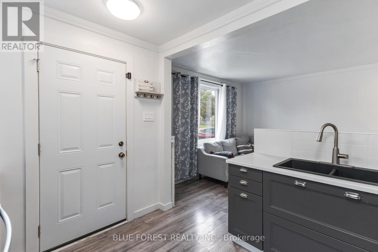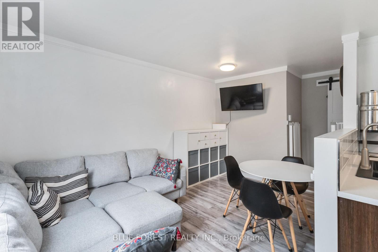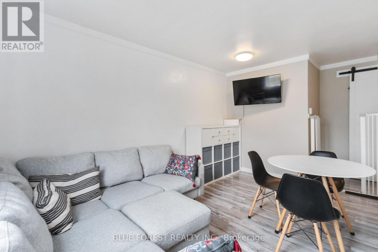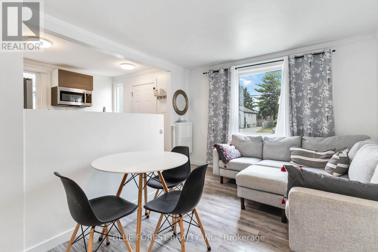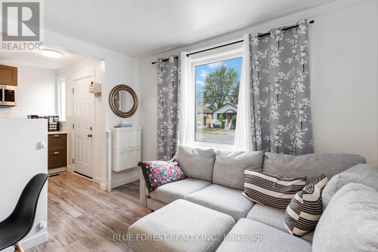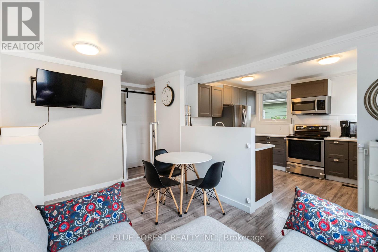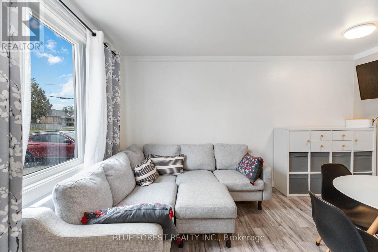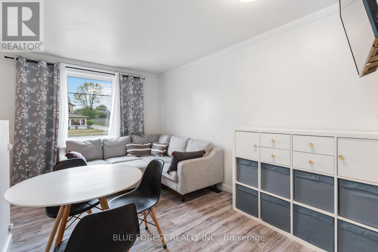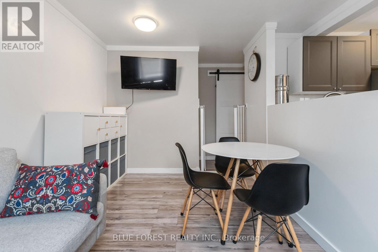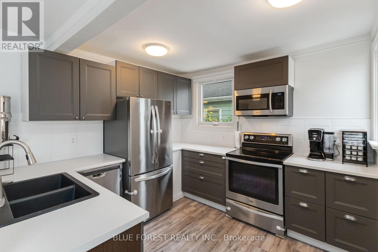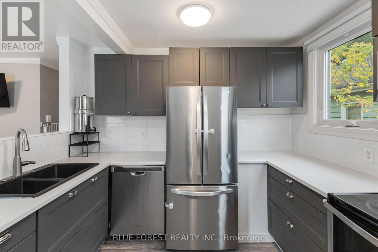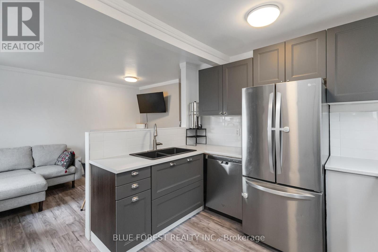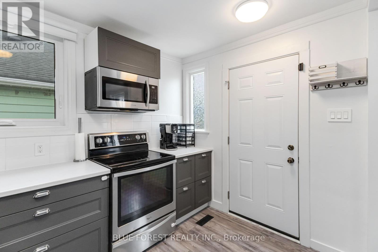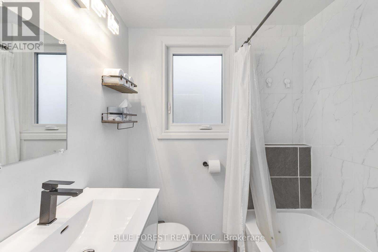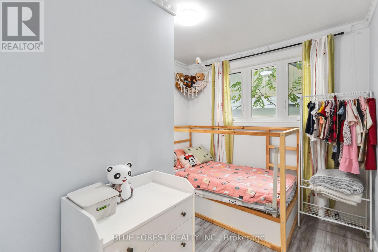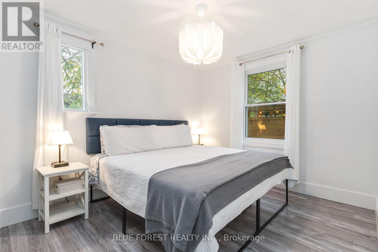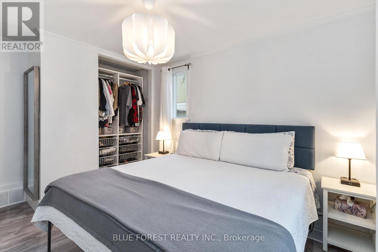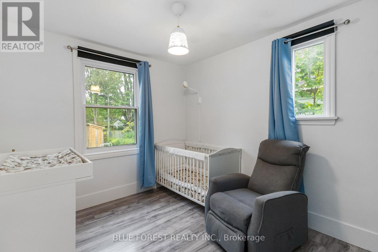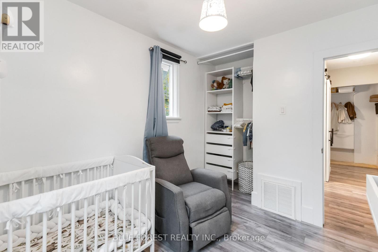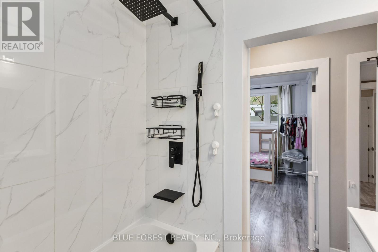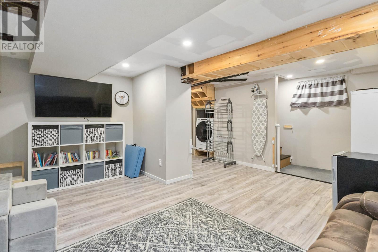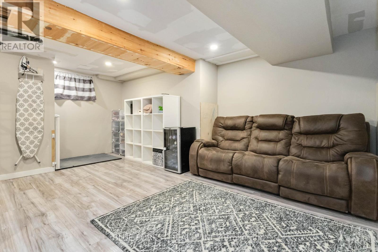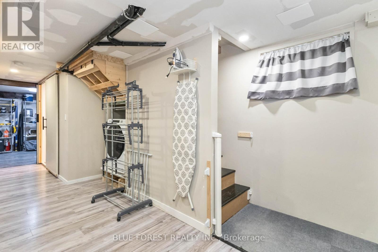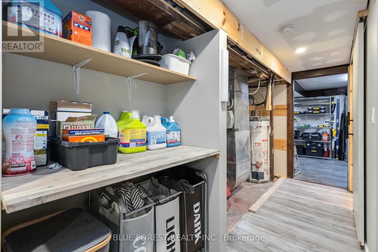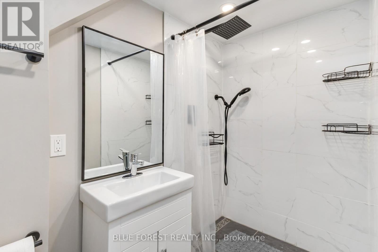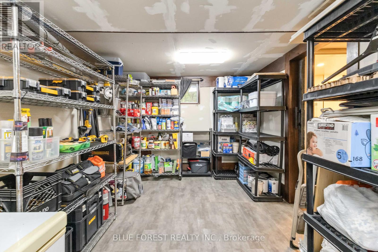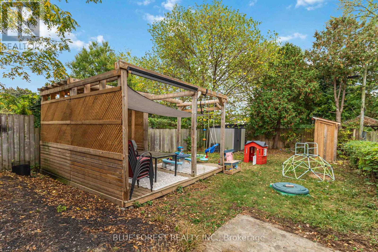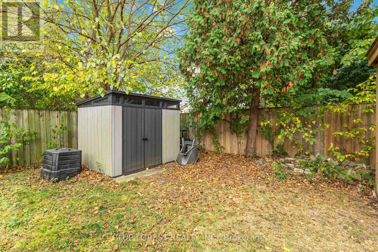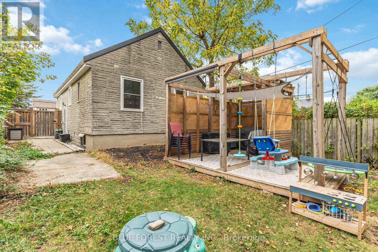1155 Trafalgar Street, London East (East M), Ontario N5Z 1H3 (28976794)
1155 Trafalgar Street London East, Ontario N5Z 1H3
$474,999
Welcome to 1155 Trafalgar Street, London! A stylish, move-in-ready bungalow that's perfect for first-time home buyers or investors! This updated home features 3 bedrooms, 2 full bathrooms, a finished basement, and a concrete driveway with ample parking. Enjoy a bright open-concept layout with a newly renovated kitchen, stainless steel appliances, modern white countertops, and sleek laminate floors throughout. The lower level offers a spacious family room (or potential 4th bedroom), a second full bath, and a laundry area with new washer/dryer and built-in storage. Outside, the fully fenced backyard includes two sheds, green space, and a lit gazebo perfect for relaxing or entertaining. Conveniently located near parks, schools, shopping, transit, Western Fair District, Kellogg's, Fanshawe College, and just minutes to the highway this is a home that checks all the boxes! Metal Roof (2021) Most Windows (2024), New doors (2025) Laminate Floors (2021). It is the kind of home that's ready to be lived in and loved. Book your showing today. (id:60297)
Open House
This property has open houses!
2:00 pm
Ends at:4:00 pm
Property Details
| MLS® Number | X12456500 |
| Property Type | Single Family |
| Community Name | East M |
| CommunityFeatures | School Bus |
| EquipmentType | Water Heater |
| Features | Carpet Free, Gazebo |
| ParkingSpaceTotal | 2 |
| RentalEquipmentType | Water Heater |
| Structure | Shed |
Building
| BathroomTotal | 2 |
| BedroomsAboveGround | 3 |
| BedroomsTotal | 3 |
| Age | 51 To 99 Years |
| Appliances | Water Meter, All |
| ArchitecturalStyle | Bungalow |
| BasementDevelopment | Finished |
| BasementType | N/a (finished) |
| ConstructionStyleAttachment | Detached |
| CoolingType | Central Air Conditioning |
| ExteriorFinish | Stucco |
| FoundationType | Poured Concrete |
| HeatingFuel | Natural Gas |
| HeatingType | Forced Air |
| StoriesTotal | 1 |
| SizeInterior | 700 - 1100 Sqft |
| Type | House |
| UtilityWater | Municipal Water |
Parking
| No Garage |
Land
| Acreage | No |
| FenceType | Fenced Yard |
| Sewer | Sanitary Sewer |
| SizeDepth | 115 Ft |
| SizeFrontage | 33 Ft |
| SizeIrregular | 33 X 115 Ft |
| SizeTotalText | 33 X 115 Ft |
| ZoningDescription | R2-2 |
Rooms
| Level | Type | Length | Width | Dimensions |
|---|---|---|---|---|
| Basement | Family Room | 5.45 m | 4.92 m | 5.45 m x 4.92 m |
| Basement | Utility Room | 3.49 m | 5.2 m | 3.49 m x 5.2 m |
| Main Level | Living Room | 4.24 m | 2.83 m | 4.24 m x 2.83 m |
| Main Level | Kitchen | 3.12 m | 3.09 m | 3.12 m x 3.09 m |
| Main Level | Bedroom | 3.48 m | 3.07 m | 3.48 m x 3.07 m |
| Main Level | Bedroom 2 | 3.05 m | 2.87 m | 3.05 m x 2.87 m |
| Main Level | Bedroom 3 | 2.68 m | 3.08 m | 2.68 m x 3.08 m |
| Main Level | Bathroom | 1.89 m | 1.7 m | 1.89 m x 1.7 m |
Utilities
| Cable | Installed |
| Electricity | Installed |
| Sewer | Installed |
https://www.realtor.ca/real-estate/28976794/1155-trafalgar-street-london-east-east-m-east-m
Interested?
Contact us for more information
Judith Estrada
Salesperson
THINKING OF SELLING or BUYING?
We Get You Moving!
Contact Us

About Steve & Julia
With over 40 years of combined experience, we are dedicated to helping you find your dream home with personalized service and expertise.
© 2025 Wiggett Properties. All Rights Reserved. | Made with ❤️ by Jet Branding
