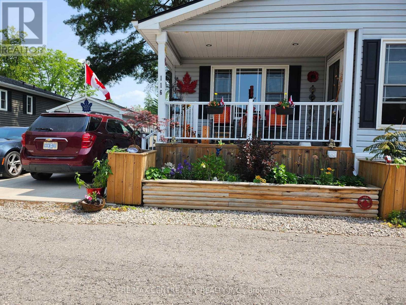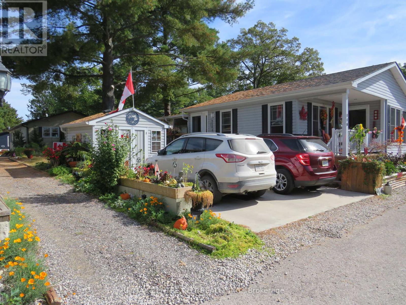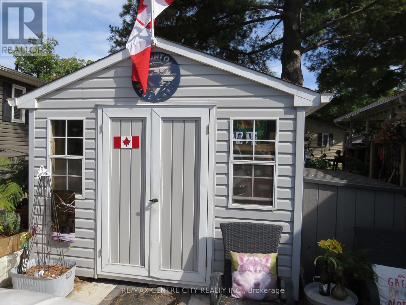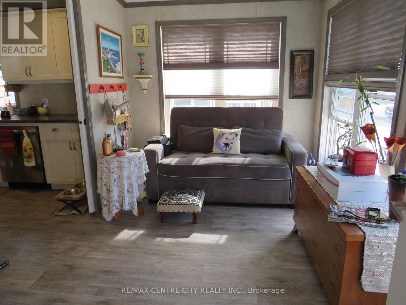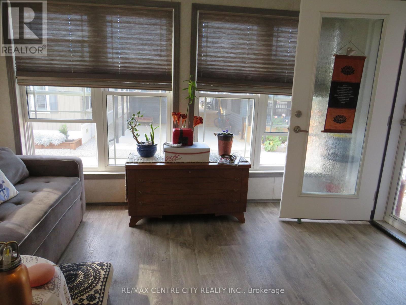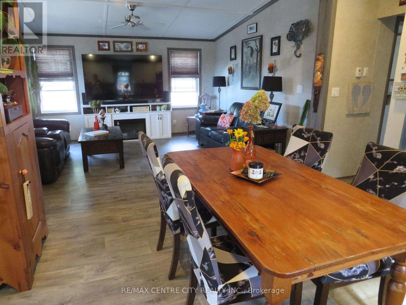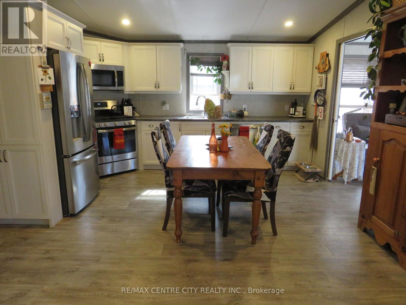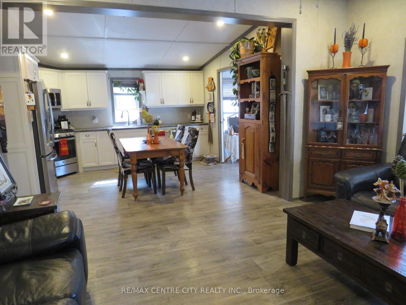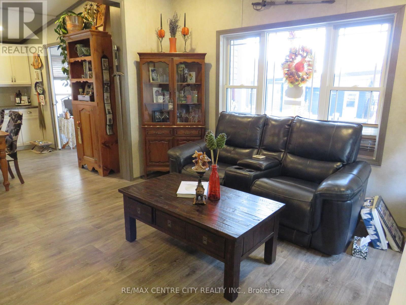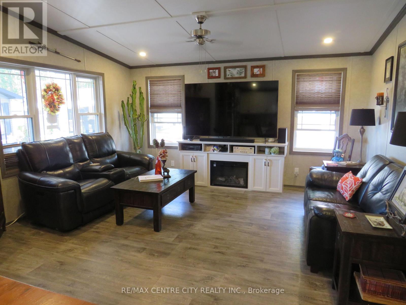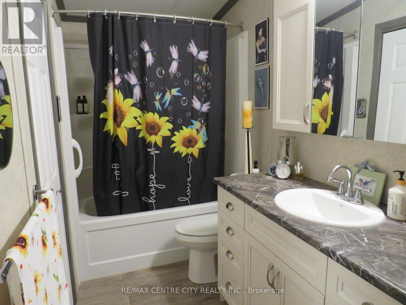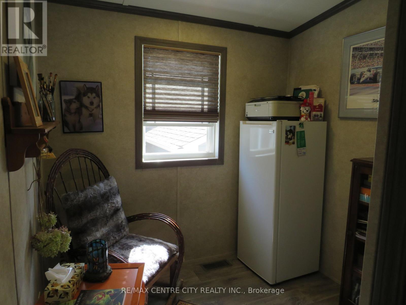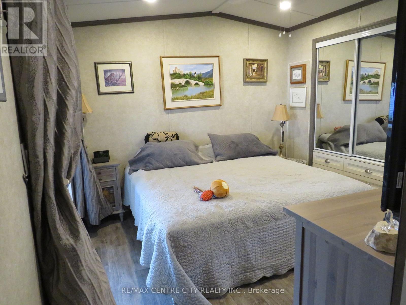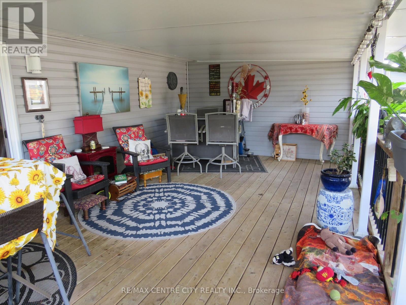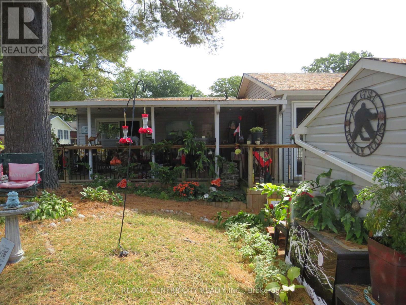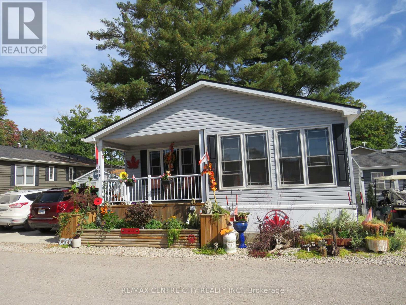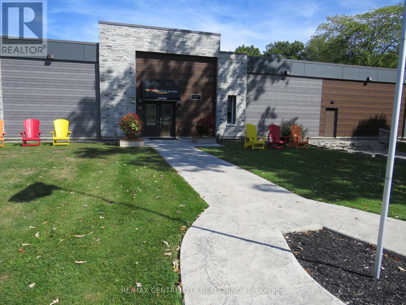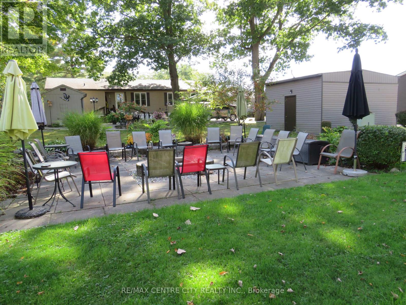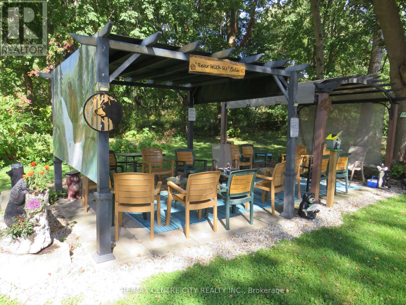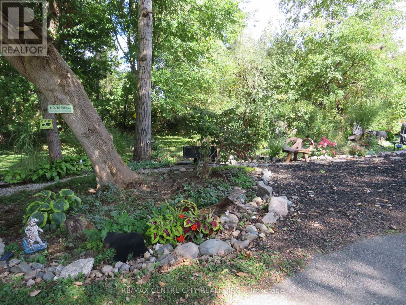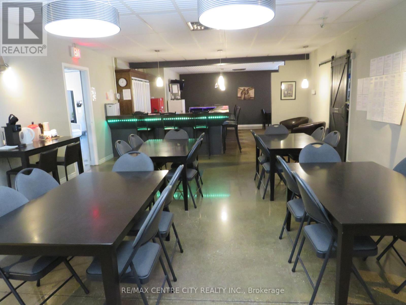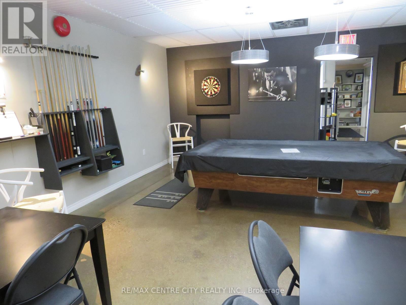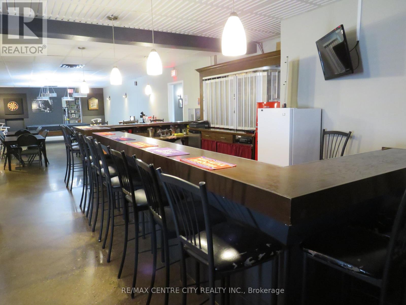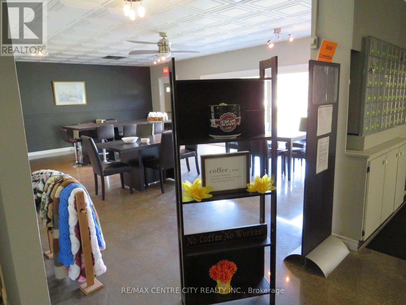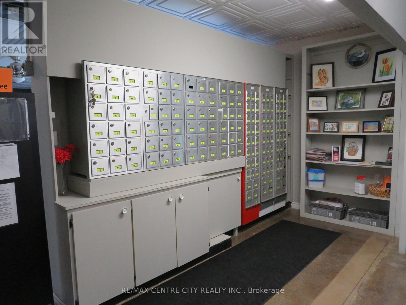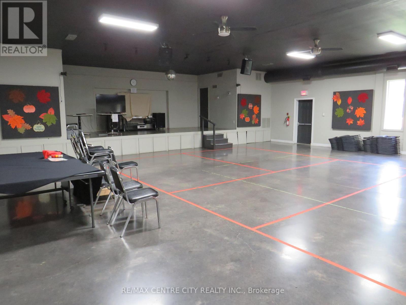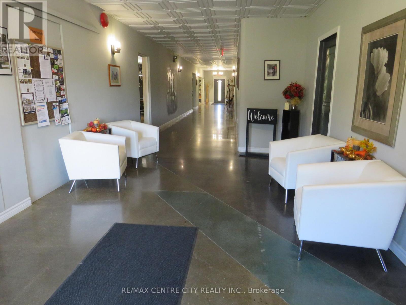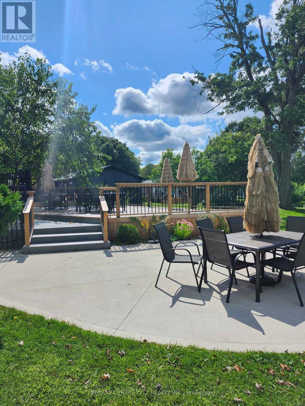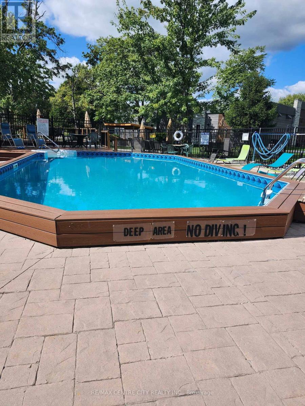116 - 22790 Amiens Road, Middlesex Centre (Komoka), Ontario N0L 1R0 (28950308)
116 - 22790 Amiens Road Middlesex Centre, Ontario N0L 1R0
$349,000
Welcome to Oriole Park Resort A Year-Round Adult Lifestyle Community (55+)!Located just outside Komoka and only 10 minutes from London, this gated community offers exceptional amenities and a relaxed resort-style atmosphere. This spacious 2019 modular home features 2 bedrooms, a concrete driveway, and a 22' x 12' covered back deck perfect for enjoying your morning coffee or unwinding on warm summer evenings. The front covered deck leads into a bright sunroom, ideal for reading or quiet reflection. Inside, you'll find a well-maintained, 6-year-old home with a generous kitchen and dining area, a cozy living room complete with a built-in electric fireplace, and thoughtful finishes throughout. The primary bedroom includes sliding doors to the back deck and mirrored closet space. The second bedroom offers flexibility use it as a guest room, den, or games room. This Resort style park offers a community pool, 6 community patios, 3 with water features, 3 outdoor fireplaces, dog park, paved roads throughout for walking or bike riding, outdoor BBQ for large events, 10,000 sq ft community centre. (see document tab for more details on Park Fees). (id:60297)
Property Details
| MLS® Number | X12444254 |
| Property Type | Single Family |
| Community Name | Komoka |
| AmenitiesNearBy | Golf Nearby |
| CommunityFeatures | Community Centre |
| Features | Wooded Area, Flat Site, Dry, Carpet Free |
| ParkingSpaceTotal | 2 |
| PoolType | Inground Pool |
| Structure | Deck, Porch, Shed |
Building
| BathroomTotal | 1 |
| BedroomsAboveGround | 2 |
| BedroomsTotal | 2 |
| Age | 6 To 15 Years |
| Amenities | Fireplace(s) |
| Appliances | Water Heater - Tankless, Water Heater, Dishwasher, Dryer, Microwave, Stove, Washer, Window Coverings, Refrigerator |
| ArchitecturalStyle | Bungalow |
| BasementType | None |
| ConstructionStyleOther | Manufactured |
| CoolingType | Central Air Conditioning |
| ExteriorFinish | Vinyl Siding |
| FireplacePresent | Yes |
| FireplaceTotal | 1 |
| FoundationType | Slab, Block |
| HeatingFuel | Propane |
| HeatingType | Forced Air |
| StoriesTotal | 1 |
| SizeInterior | 700 - 1100 Sqft |
| Type | Modular |
| UtilityWater | Drilled Well, Community Water System |
Parking
| No Garage |
Land
| Acreage | No |
| LandAmenities | Golf Nearby |
| Sewer | Septic System |
| ZoningDescription | Rv-1 |
Rooms
| Level | Type | Length | Width | Dimensions |
|---|---|---|---|---|
| Main Level | Living Room | 4.26 m | 3.65 m | 4.26 m x 3.65 m |
| Main Level | Kitchen | 4.26 m | 3.65 m | 4.26 m x 3.65 m |
| Main Level | Primary Bedroom | 3.65 m | 3.65 m | 3.65 m x 3.65 m |
| Main Level | Bedroom 2 | 2.74 m | 2.13 m | 2.74 m x 2.13 m |
| Main Level | Foyer | 3.65 m | 0.91 m | 3.65 m x 0.91 m |
| Main Level | Sunroom | 3.65 m | 2.13 m | 3.65 m x 2.13 m |
| Main Level | Bathroom | Measurements not available |
Utilities
| Cable | Available |
| Electricity | Installed |
https://www.realtor.ca/real-estate/28950308/116-22790-amiens-road-middlesex-centre-komoka-komoka
Interested?
Contact us for more information
Karen Greason
Broker
THINKING OF SELLING or BUYING?
We Get You Moving!
Contact Us

About Steve & Julia
With over 40 years of combined experience, we are dedicated to helping you find your dream home with personalized service and expertise.
© 2025 Wiggett Properties. All Rights Reserved. | Made with ❤️ by Jet Branding
