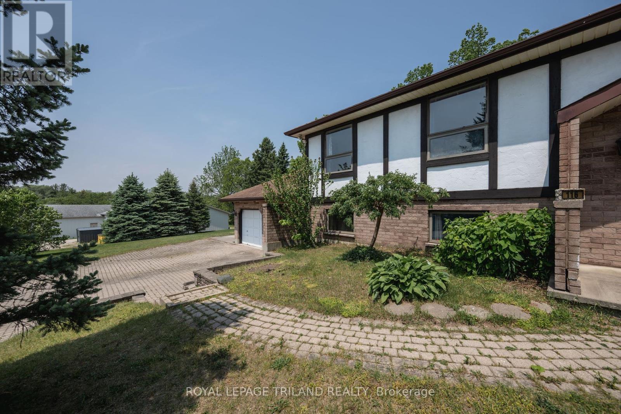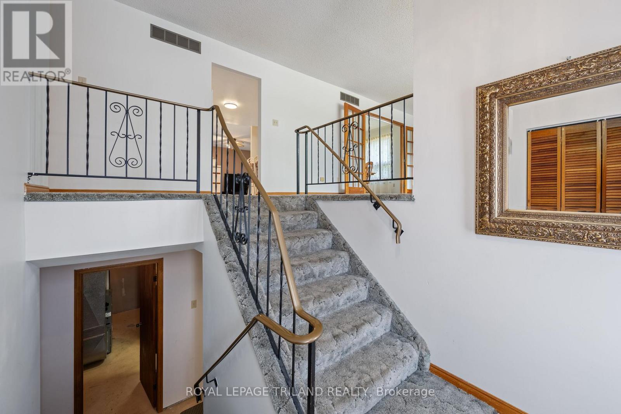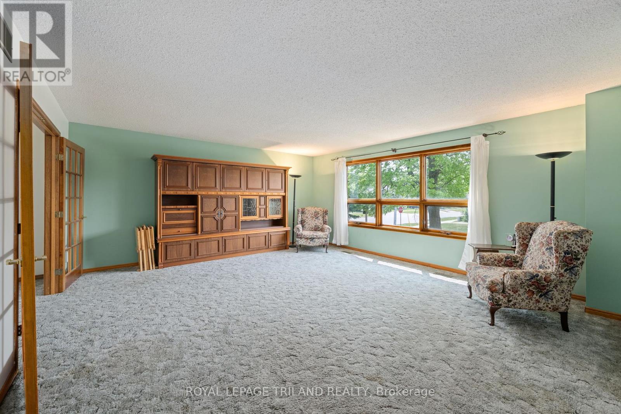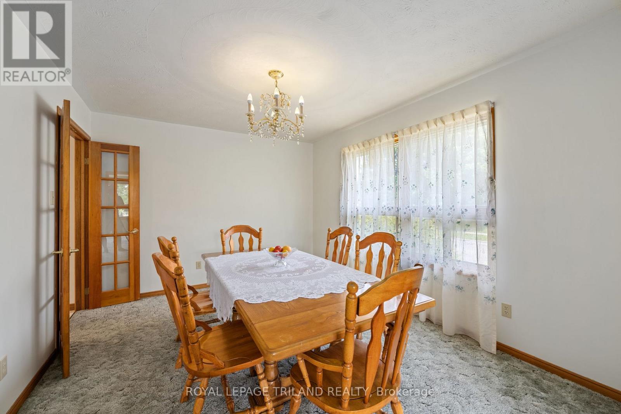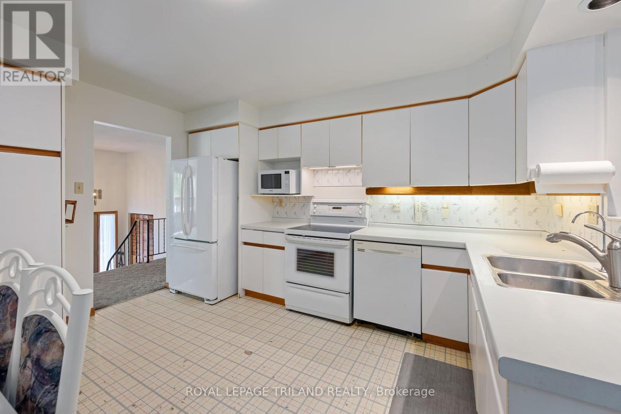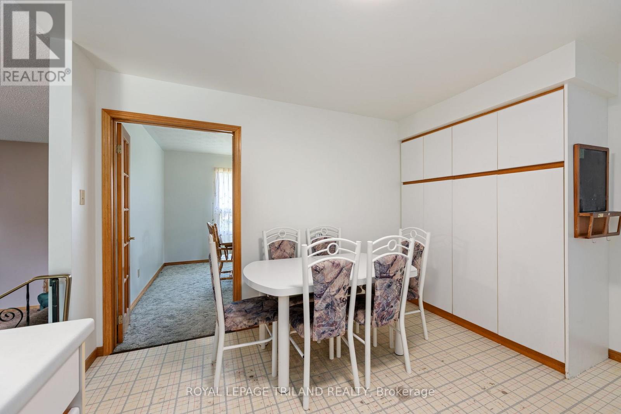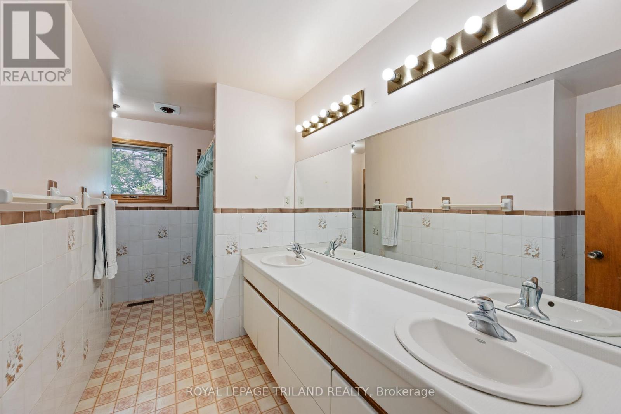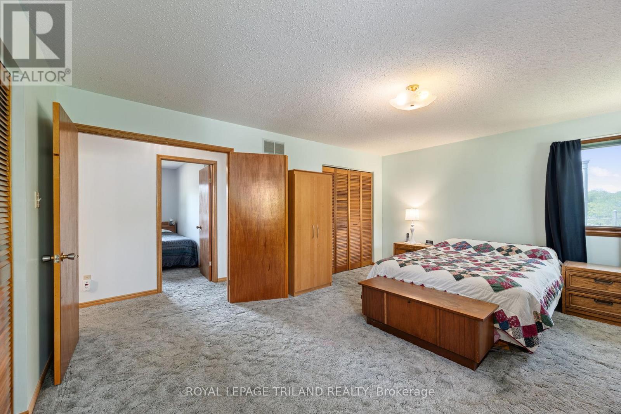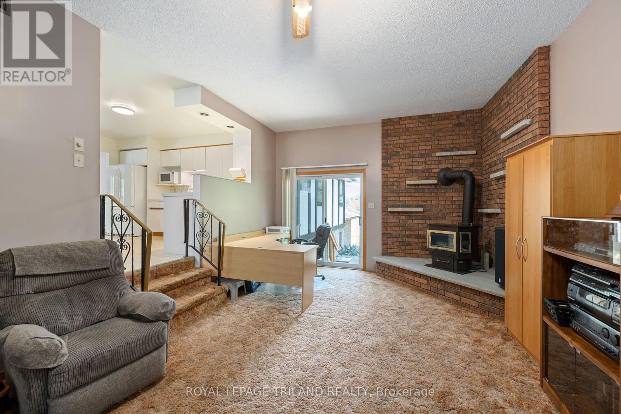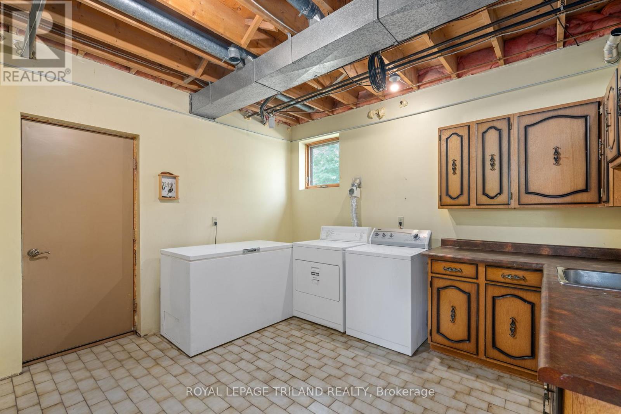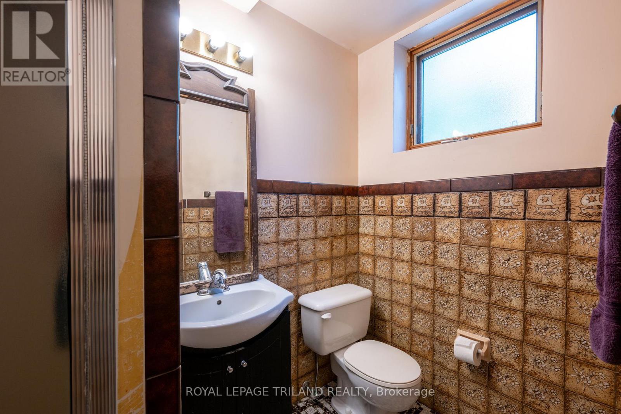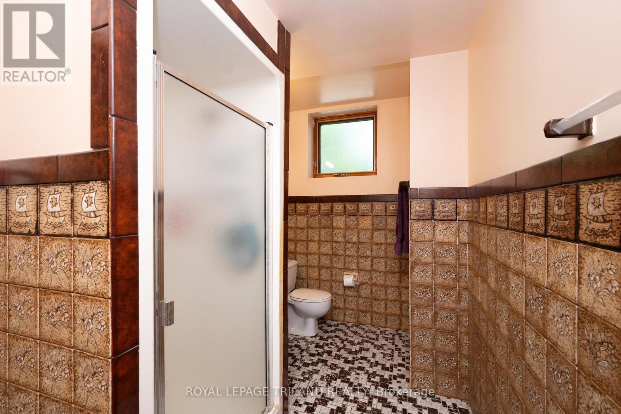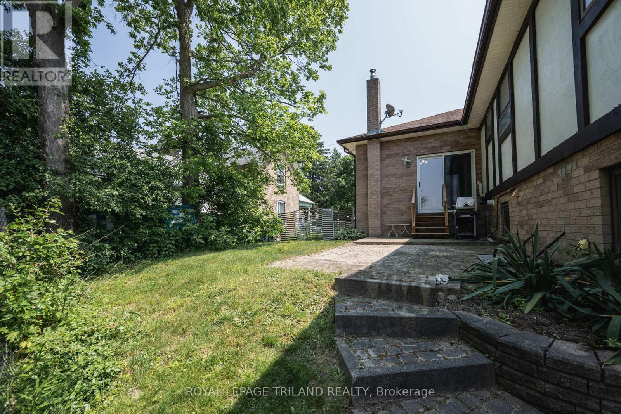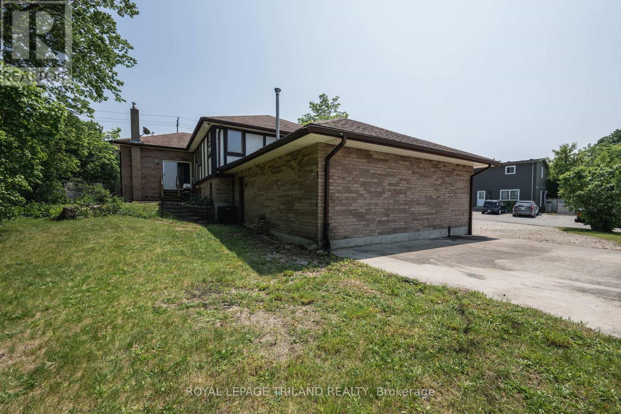116 Charles Street W, Ingersoll (Ingersoll - South), Ontario N5C 2L8 (28439735)
116 Charles Street W Ingersoll, Ontario N5C 2L8
$599,000
Never before on the market! This one-owner ranch-style home, built in 1986, offers 1,850 square feet of main floor living in the heart of Ingersoll. With 3+2 bedrooms, 2 full baths, and a basement that is nearly its own unit: this is the ultimate blend of flexibility and location. Step inside and you'll find a spacious layout, oversized windows, and an attached 2 car heated garage with walk down access to the basement. The basement has 9 foot ceilings, egress windows, laundry, and a kitchenette: ideal for an in-law suite or a solid mortgage hack. Just add your finishing touches and unlock its full potential. Set in a well established neighborhood and surrounded by everything you need: walk to local trails, downtown shops, LCBO, or the grocery store. You are minutes from CAMI, TMMC- only 15 minutes to Woodstock or 20 min to London. Whether you are investing, multi-generational living, or just stretching your budget with some rental income, this one checks all the boxes. (id:60297)
Open House
This property has open houses!
11:00 am
Ends at:1:00 pm
Property Details
| MLS® Number | X12207409 |
| Property Type | Single Family |
| Community Name | Ingersoll - South |
| ParkingSpaceTotal | 7 |
| Structure | Patio(s) |
Building
| BathroomTotal | 2 |
| BedroomsAboveGround | 3 |
| BedroomsBelowGround | 2 |
| BedroomsTotal | 5 |
| Age | 31 To 50 Years |
| Amenities | Fireplace(s) |
| Appliances | Central Vacuum, Water Heater, Dryer, Microwave, Stove, Washer, Refrigerator |
| ArchitecturalStyle | Bungalow |
| BasementFeatures | Walk Out |
| BasementType | Full |
| ConstructionStyleAttachment | Detached |
| CoolingType | Central Air Conditioning |
| ExteriorFinish | Brick, Stucco |
| FireProtection | Controlled Entry |
| FireplacePresent | Yes |
| FireplaceTotal | 1 |
| FoundationType | Poured Concrete |
| HeatingFuel | Natural Gas |
| HeatingType | Forced Air |
| StoriesTotal | 1 |
| SizeInterior | 1500 - 2000 Sqft |
| Type | House |
| UtilityWater | Municipal Water |
Parking
| Attached Garage | |
| Garage |
Land
| Acreage | No |
| LandscapeFeatures | Landscaped |
| Sewer | Sanitary Sewer |
| SizeDepth | 158 Ft ,2 In |
| SizeFrontage | 72 Ft ,6 In |
| SizeIrregular | 72.5 X 158.2 Ft |
| SizeTotalText | 72.5 X 158.2 Ft |
| ZoningDescription | R2 |
Rooms
| Level | Type | Length | Width | Dimensions |
|---|---|---|---|---|
| Basement | Family Room | 5.6 m | 4.52 m | 5.6 m x 4.52 m |
| Basement | Utility Room | 2.49 m | 4.26 m | 2.49 m x 4.26 m |
| Basement | Bedroom | 3.35 m | 3.2 m | 3.35 m x 3.2 m |
| Basement | Bedroom | 3.6 m | 3.81 m | 3.6 m x 3.81 m |
| Basement | Laundry Room | 4.12 m | 4.25 m | 4.12 m x 4.25 m |
| Basement | Bathroom | 1.79 m | 4.26 m | 1.79 m x 4.26 m |
| Basement | Recreational, Games Room | 7.26 m | 4.07 m | 7.26 m x 4.07 m |
| Main Level | Foyer | 7.24 m | 1.77 m | 7.24 m x 1.77 m |
| Main Level | Living Room | 5.6 m | 5 m | 5.6 m x 5 m |
| Main Level | Dining Room | 3.29 m | 4.12 m | 3.29 m x 4.12 m |
| Main Level | Kitchen | 3.87 m | 4.12 m | 3.87 m x 4.12 m |
| Main Level | Family Room | 7.26 m | 4.08 m | 7.26 m x 4.08 m |
| Main Level | Primary Bedroom | 5.14 m | 4.12 m | 5.14 m x 4.12 m |
| Main Level | Bathroom | 2.47 m | 4.12 m | 2.47 m x 4.12 m |
| Main Level | Bedroom | 3.21 m | 3.65 m | 3.21 m x 3.65 m |
| Main Level | Bedroom | 2.98 m | 3.65 m | 2.98 m x 3.65 m |
Interested?
Contact us for more information
Ryan Featherstone
Salesperson
THINKING OF SELLING or BUYING?
We Get You Moving!
Contact Us

About Steve & Julia
With over 40 years of combined experience, we are dedicated to helping you find your dream home with personalized service and expertise.
© 2025 Wiggett Properties. All Rights Reserved. | Made with ❤️ by Jet Branding



