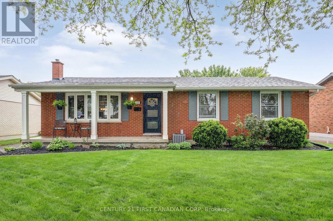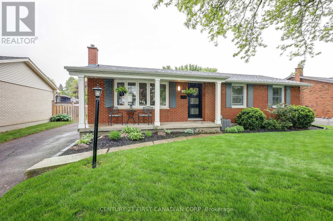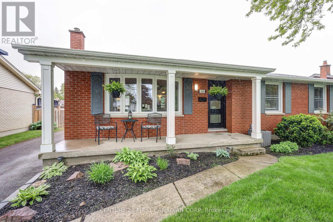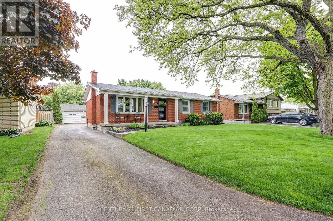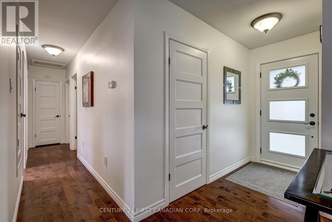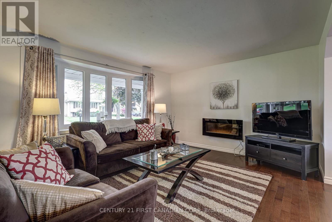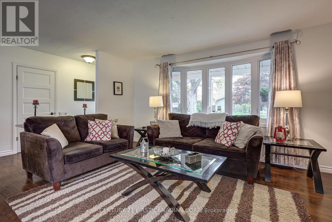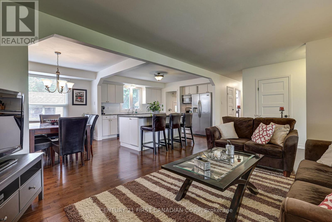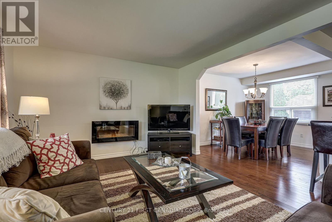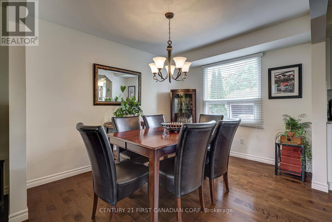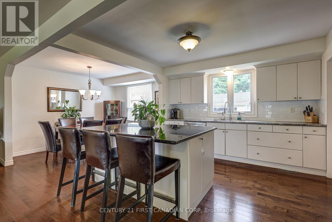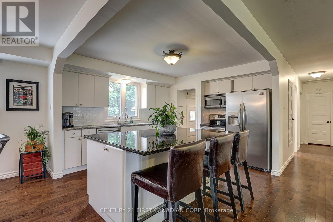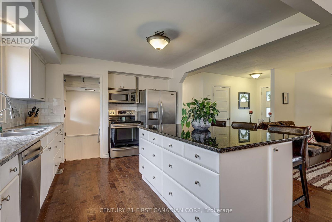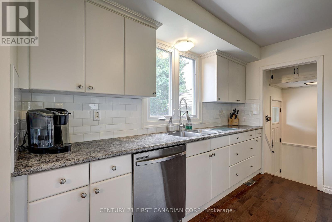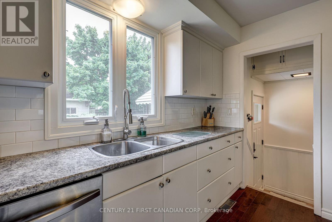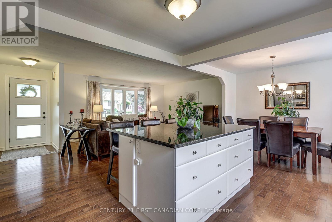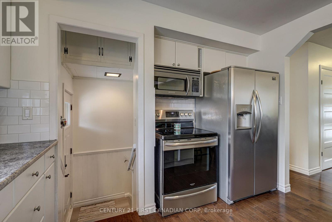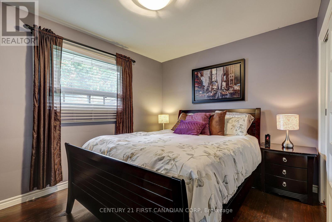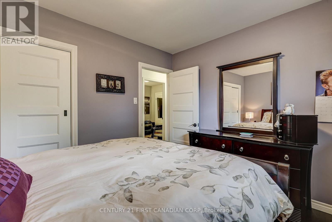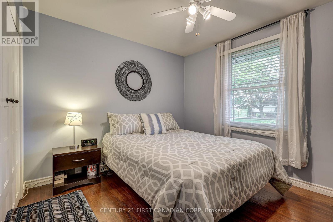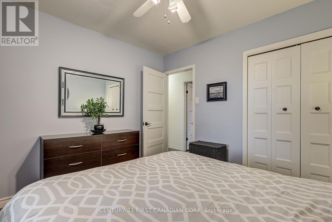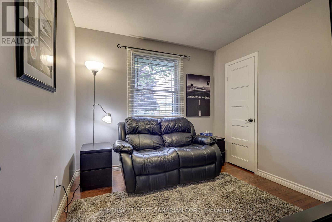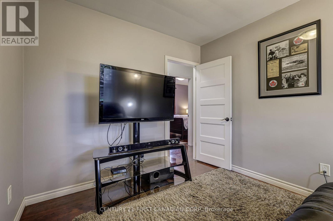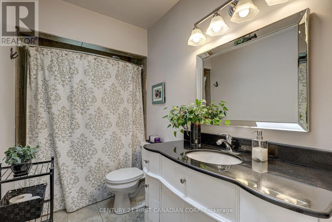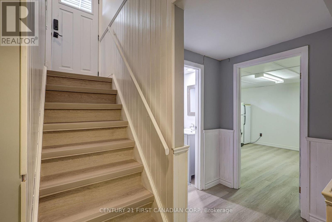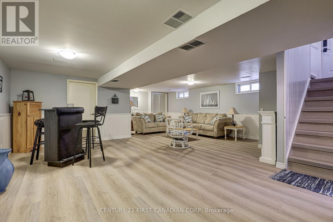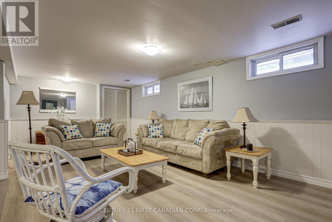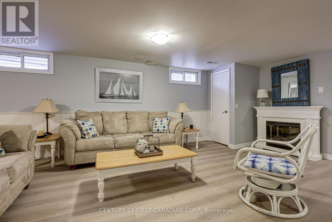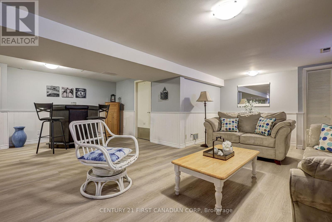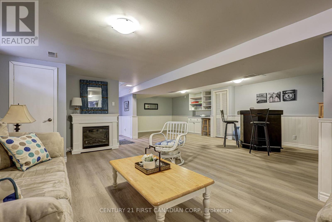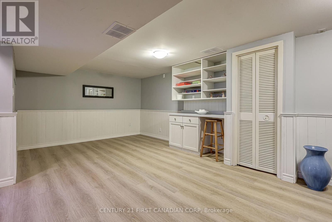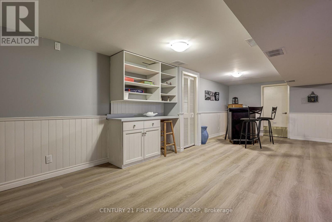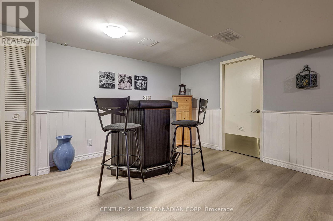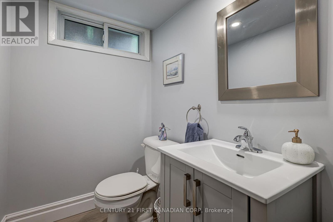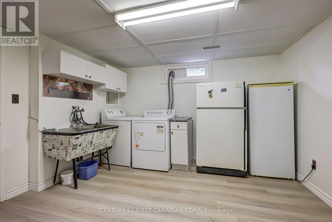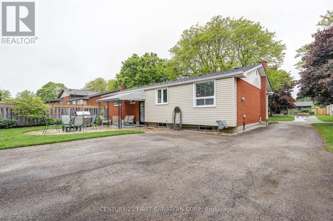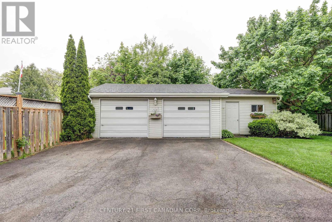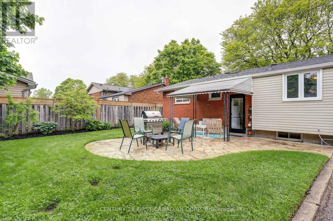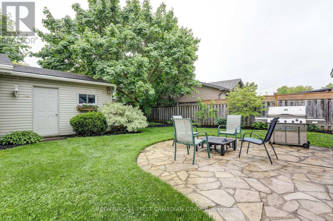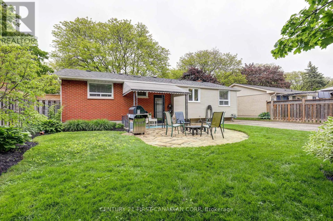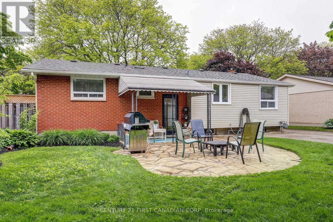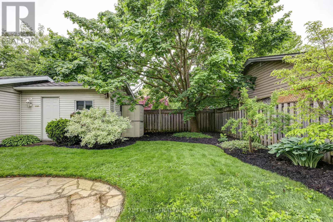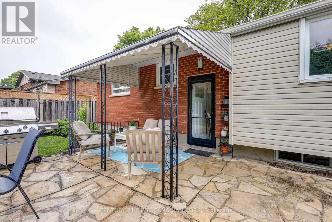116 Downing Crescent, London South (South S), Ontario N6C 3C8 (28384314)
116 Downing Crescent London South, Ontario N6C 3C8
$669,900
Welcome to 116 Downing Cres! This charming and move-in ready 3-bedroom, 1.5-bathroom bungalow offers the perfect blend of comfort, space, and flexibility for its new homeowner. From the moment you arrive, you'll appreciate the quiet, family-friendly street and the welcoming curb appeal of this well-kept home.Step inside to discover an open-concept main floor filled with natural light ideal for family gatherings, cozy nights in, or entertaining guests. The layout offers a seamless flow from the bright living area into the dining space and kitchen, creating a warm and inclusive atmosphere for everyday living. Downstairs, a separate entrance leads to the fully finished lower level, complete with a half bath and a spacious rec room perfect as a secondary lounge, games area, or potential in-law suite conversion. Outside, enjoy a lovely patio area, great for summer BBQs or quiet mornings with coffee. The detached double car garage with workshop space is a dream for hobbyists, extra storage, or home-based projects.Ideally located close to parks, schools, shopping, public transit, and major highway access, this home offers both tranquility and convenience. Whether you're a growing family, first-time buyer, or right-sizer looking for one-floor living with bonus space, this home truly has something for everyone. Dont miss this rare opportunity, and see the difference pride of ownership makes! schedule your private showing today (id:60297)
Property Details
| MLS® Number | X12181413 |
| Property Type | Single Family |
| Community Name | South S |
| AmenitiesNearBy | Public Transit, Schools, Hospital |
| EquipmentType | Water Heater |
| ParkingSpaceTotal | 6 |
| RentalEquipmentType | Water Heater |
Building
| BathroomTotal | 2 |
| BedroomsAboveGround | 3 |
| BedroomsTotal | 3 |
| Amenities | Fireplace(s) |
| Appliances | Central Vacuum, Water Heater, Dishwasher, Dryer, Microwave, Stove, Washer, Refrigerator |
| ArchitecturalStyle | Bungalow |
| BasementDevelopment | Finished |
| BasementType | Full (finished) |
| ConstructionStyleAttachment | Detached |
| CoolingType | Central Air Conditioning |
| ExteriorFinish | Brick, Vinyl Siding |
| FireplacePresent | Yes |
| FireplaceTotal | 1 |
| FoundationType | Concrete |
| HalfBathTotal | 1 |
| HeatingFuel | Natural Gas |
| HeatingType | Forced Air |
| StoriesTotal | 1 |
| SizeInterior | 1100 - 1500 Sqft |
| Type | House |
| UtilityWater | Municipal Water |
Parking
| Detached Garage | |
| Garage |
Land
| Acreage | No |
| LandAmenities | Public Transit, Schools, Hospital |
| Sewer | Sanitary Sewer |
| SizeDepth | 100 Ft |
| SizeFrontage | 60 Ft |
| SizeIrregular | 60 X 100 Ft |
| SizeTotalText | 60 X 100 Ft |
Rooms
| Level | Type | Length | Width | Dimensions |
|---|---|---|---|---|
| Basement | Recreational, Games Room | 10.06 m | 6.89 m | 10.06 m x 6.89 m |
| Basement | Bathroom | 1.31 m | 1.72 m | 1.31 m x 1.72 m |
| Basement | Games Room | 3.03 m | 1.25 m | 3.03 m x 1.25 m |
| Basement | Laundry Room | 3.59 m | 3.44 m | 3.59 m x 3.44 m |
| Main Level | Bedroom 3 | 3.31 m | 2.99 m | 3.31 m x 2.99 m |
| Main Level | Bedroom 2 | 2.79 m | 3 m | 2.79 m x 3 m |
| Main Level | Bedroom | 3.54 m | 2.88 m | 3.54 m x 2.88 m |
| Main Level | Bathroom | 1.45 m | 2.88 m | 1.45 m x 2.88 m |
| Main Level | Dining Room | 2.93 m | 3.43 m | 2.93 m x 3.43 m |
| Main Level | Kitchen | 3.99 m | 3.43 m | 3.99 m x 3.43 m |
| Main Level | Living Room | 6.17 m | 3.99 m | 6.17 m x 3.99 m |
https://www.realtor.ca/real-estate/28384314/116-downing-crescent-london-south-south-s-south-s
Interested?
Contact us for more information
Robert Magier
Salesperson
Diogo Barreira
Salesperson
THINKING OF SELLING or BUYING?
We Get You Moving!
Contact Us

About Steve & Julia
With over 40 years of combined experience, we are dedicated to helping you find your dream home with personalized service and expertise.
© 2025 Wiggett Properties. All Rights Reserved. | Made with ❤️ by Jet Branding
