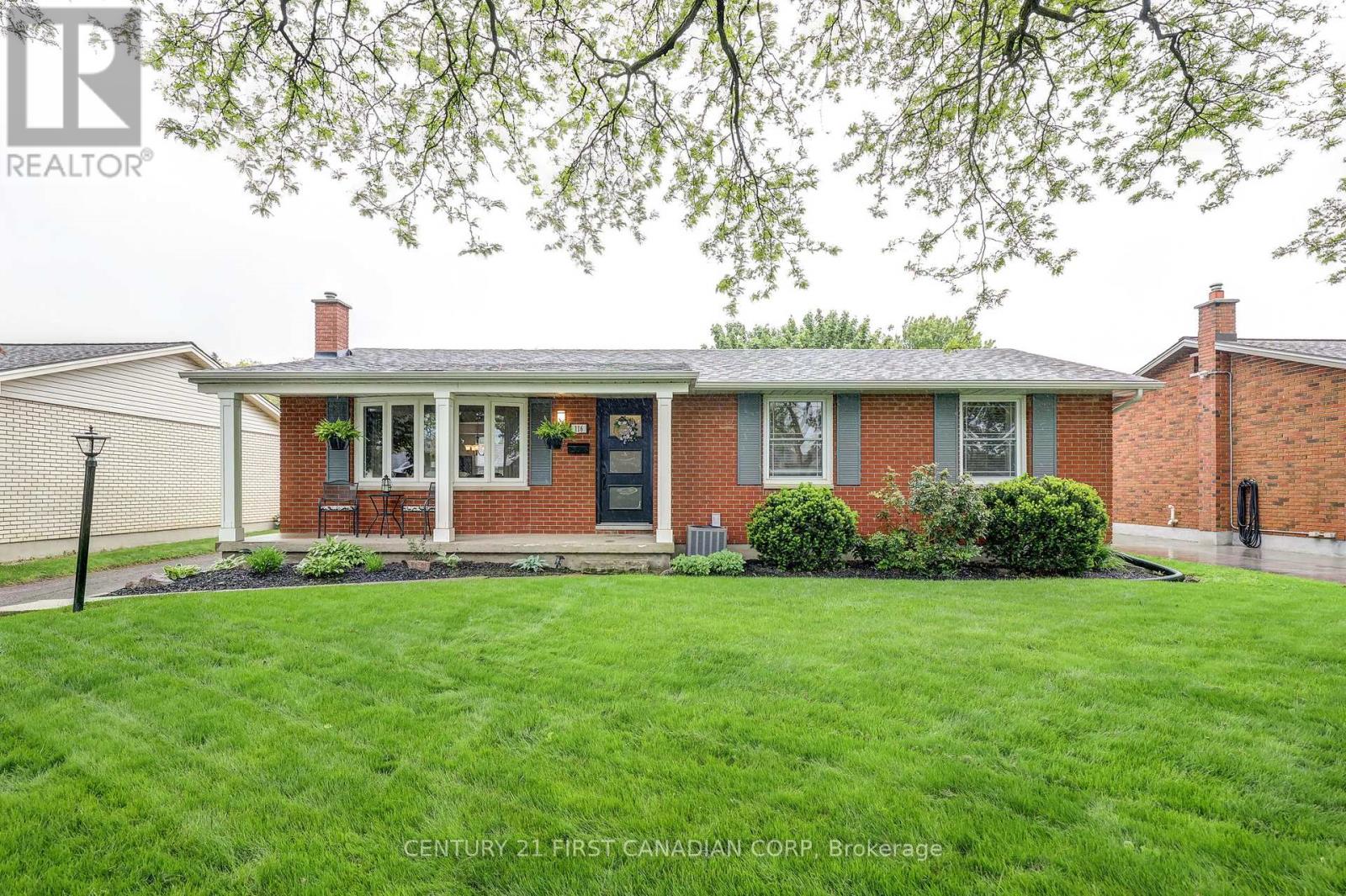116 Downing Crescent, London South (South S), Ontario N6C 3C8 (28754788)
116 Downing Crescent London South, Ontario N6C 3C8
$659,900
Welcome to 116 Downing Crescent! A Charming Move-In Ready Bungalow! This beautifully maintained 3-bedroom, 1.5-bathroom bungalow offers the perfect blend of comfort, functionality, and flexibility for its next homeowner. Nestled on a quiet, family-friendly street, this property immediately impresses with its warm curb appeal and inviting atmosphere. Step inside to discover a bright, open-concept main floor filled with natural light a layout designed for both everyday living and entertaining. The seamless flow from the living room to the dining area and kitchen makes it ideal for family gatherings, cozy nights in, or hosting friends.The fully finished lower level features a separate entrance, half bath, and spacious rec room perfect as a secondary living space, games area, or even a potential in-law suite conversion. Outside, enjoy your private patio great for summer BBQs, morning coffee, or evenings under the stars. The detached double-car garage with workshop space is a dream come true for hobbyists, storage needs, or home-based projects.Located close to parks, schools, shopping, public transit, and major highway access, this home offers the best of both convenience and tranquility. Whether you're a first-time buyer, growing family, or right-sizer seeking one-floor living with bonus space, this home has something for everyone. Don't miss this rare opportunity. Book your private showing today and experience the pride of ownership firsthand! (id:60297)
Open House
This property has open houses!
2:00 pm
Ends at:4:00 pm
2:00 pm
Ends at:4:00 pm
Property Details
| MLS® Number | X12354425 |
| Property Type | Single Family |
| Community Name | South S |
| AmenitiesNearBy | Public Transit, Schools, Hospital |
| EquipmentType | Water Heater |
| ParkingSpaceTotal | 6 |
| RentalEquipmentType | Water Heater |
Building
| BathroomTotal | 2 |
| BedroomsAboveGround | 3 |
| BedroomsTotal | 3 |
| Amenities | Fireplace(s) |
| Appliances | Central Vacuum, Water Heater, Dishwasher, Dryer, Microwave, Stove, Washer, Refrigerator |
| ArchitecturalStyle | Bungalow |
| BasementDevelopment | Finished |
| BasementType | Full (finished) |
| ConstructionStyleAttachment | Detached |
| CoolingType | Central Air Conditioning |
| ExteriorFinish | Brick, Vinyl Siding |
| FireplacePresent | Yes |
| FireplaceTotal | 1 |
| FoundationType | Concrete |
| HalfBathTotal | 1 |
| HeatingFuel | Natural Gas |
| HeatingType | Forced Air |
| StoriesTotal | 1 |
| SizeInterior | 1100 - 1500 Sqft |
| Type | House |
| UtilityWater | Municipal Water |
Parking
| Detached Garage | |
| Garage |
Land
| Acreage | No |
| LandAmenities | Public Transit, Schools, Hospital |
| Sewer | Sanitary Sewer |
| SizeDepth | 100 Ft |
| SizeFrontage | 60 Ft |
| SizeIrregular | 60 X 100 Ft |
| SizeTotalText | 60 X 100 Ft |
Rooms
| Level | Type | Length | Width | Dimensions |
|---|---|---|---|---|
| Basement | Recreational, Games Room | 10.06 m | 6.89 m | 10.06 m x 6.89 m |
| Basement | Bathroom | 1.31 m | 1.72 m | 1.31 m x 1.72 m |
| Basement | Games Room | 3.03 m | 1.25 m | 3.03 m x 1.25 m |
| Basement | Laundry Room | 3.59 m | 3.44 m | 3.59 m x 3.44 m |
| Main Level | Bedroom 3 | 3.31 m | 2.99 m | 3.31 m x 2.99 m |
| Main Level | Bedroom 2 | 2.79 m | 3 m | 2.79 m x 3 m |
| Main Level | Bedroom | 3.54 m | 2.88 m | 3.54 m x 2.88 m |
| Main Level | Bathroom | 1.45 m | 2.88 m | 1.45 m x 2.88 m |
| Main Level | Dining Room | 2.93 m | 3.43 m | 2.93 m x 3.43 m |
| Main Level | Kitchen | 3.99 m | 3.43 m | 3.99 m x 3.43 m |
| Main Level | Living Room | 6.17 m | 3.99 m | 6.17 m x 3.99 m |
https://www.realtor.ca/real-estate/28754788/116-downing-crescent-london-south-south-s-south-s
Interested?
Contact us for more information
Robert Magier
Salesperson
Diogo Barreira
Salesperson
THINKING OF SELLING or BUYING?
We Get You Moving!
Contact Us

About Steve & Julia
With over 40 years of combined experience, we are dedicated to helping you find your dream home with personalized service and expertise.
© 2025 Wiggett Properties. All Rights Reserved. | Made with ❤️ by Jet Branding


















































