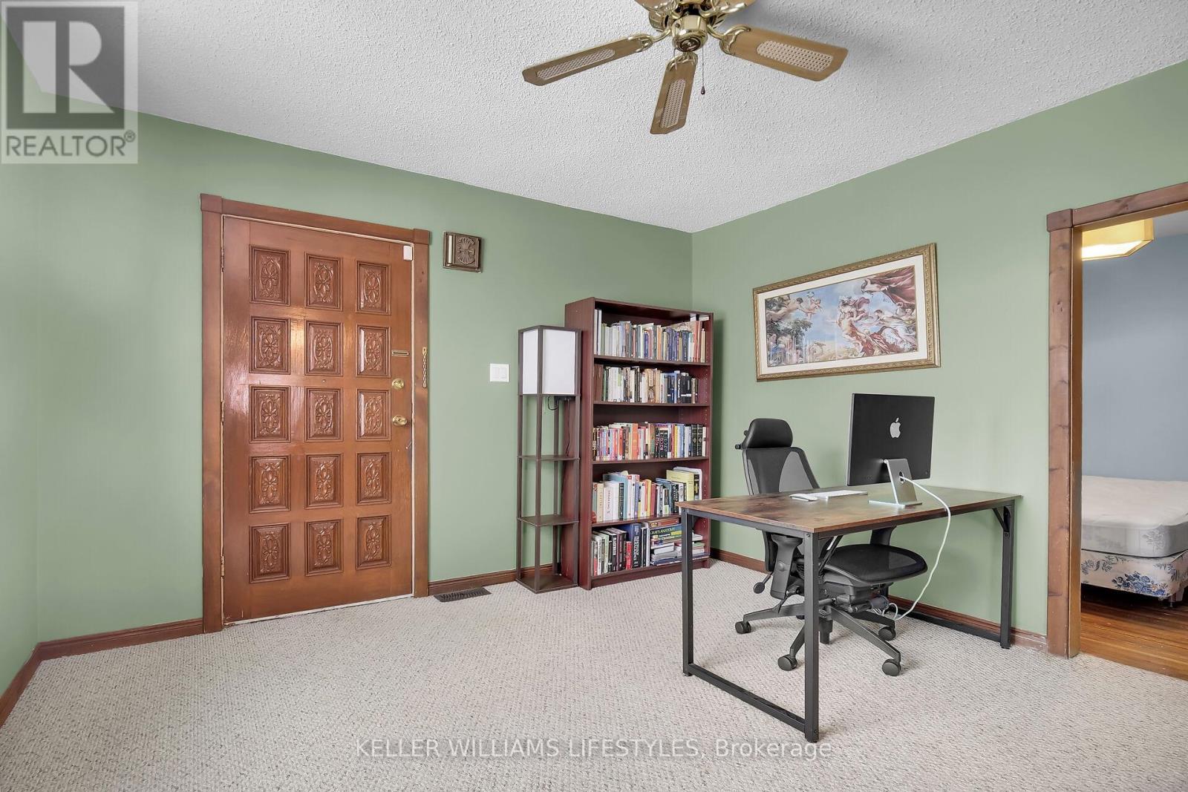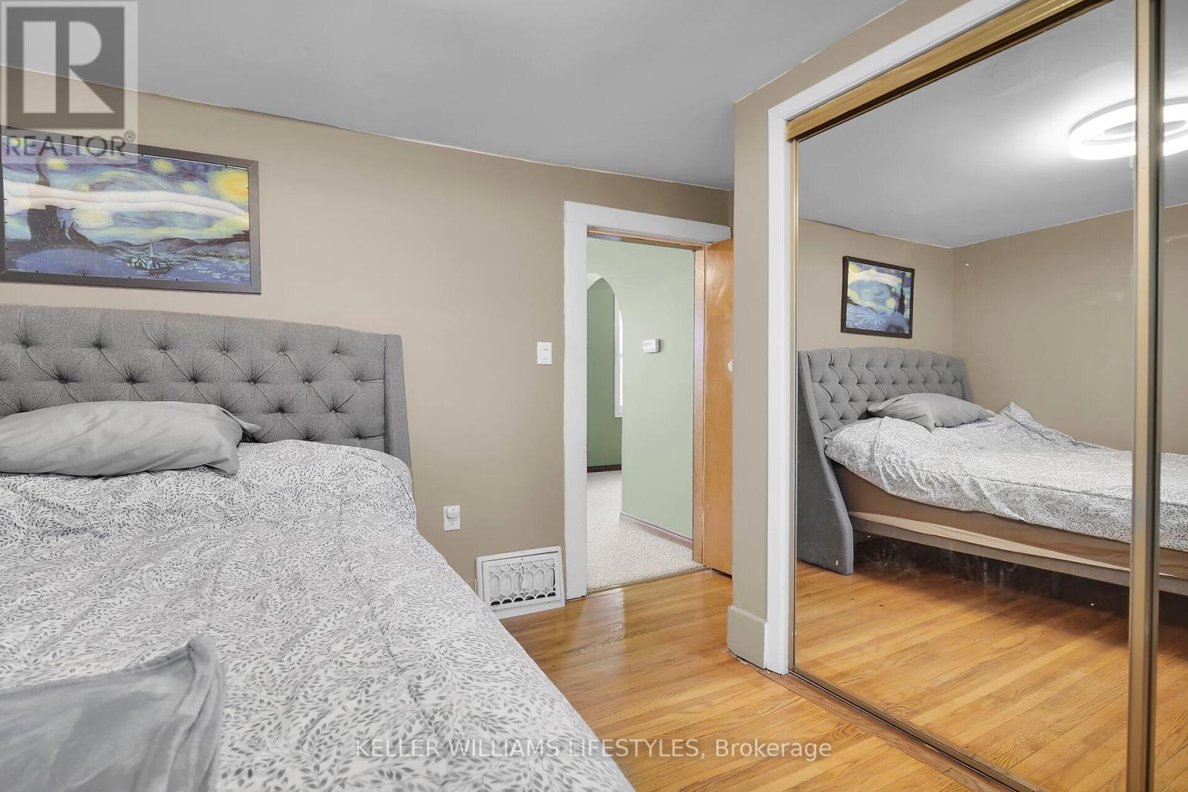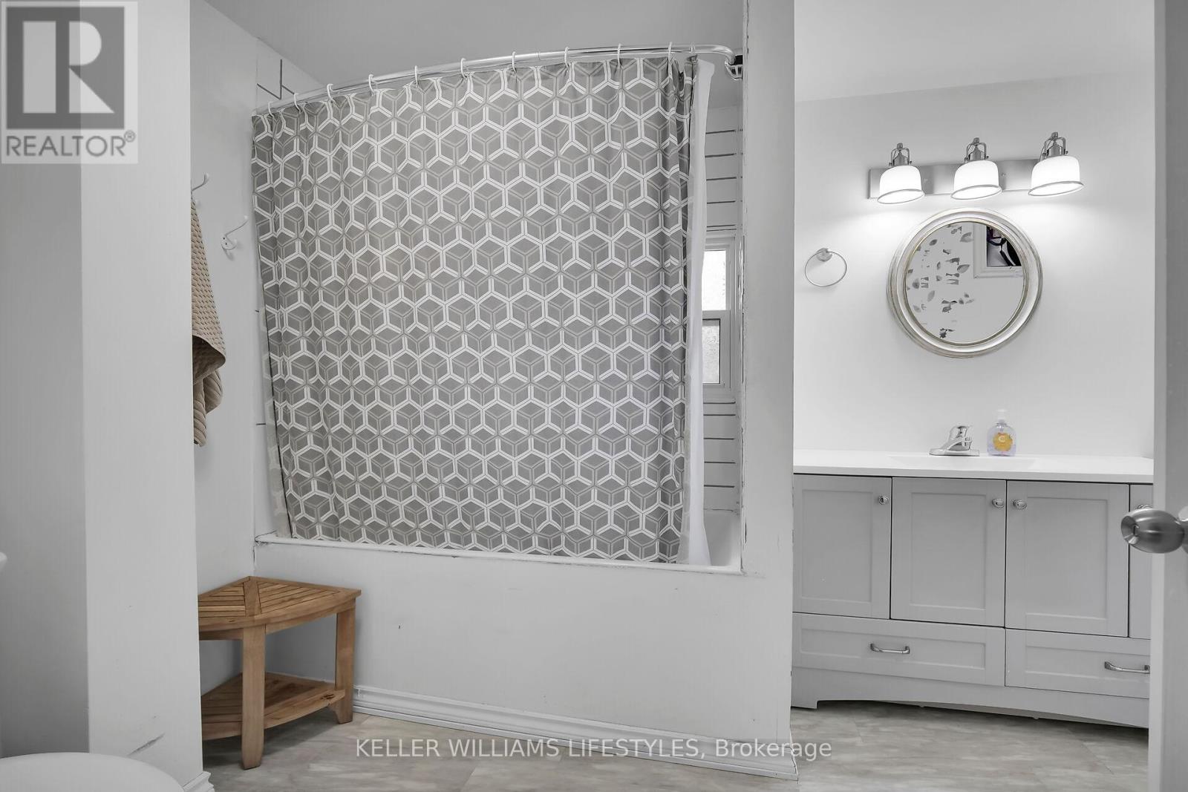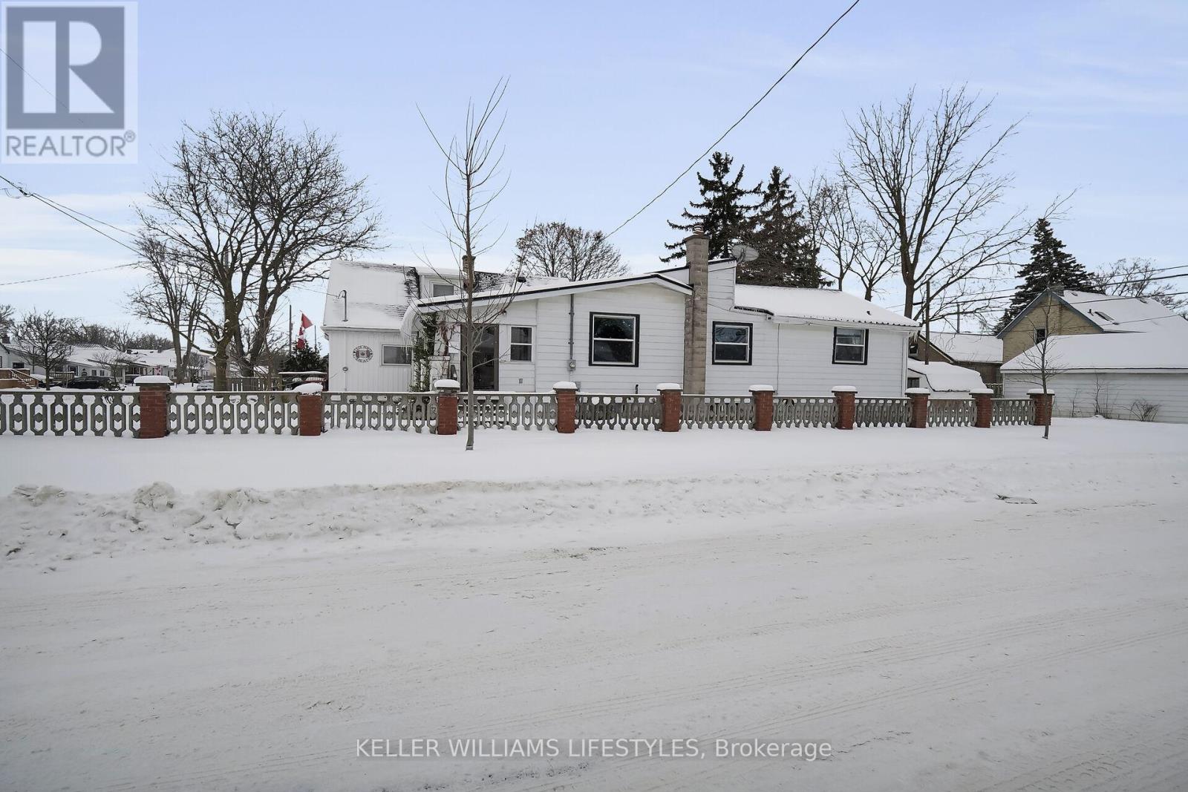117 Brisbin Street, London, Ontario N5Z 2L7 (27810238)
117 Brisbin Street London, Ontario N5Z 2L7
$389,900
This home is your condo alternative living with the bonus of no condo fees and a detached home! This 2 bedroom home is situated close to St Julien Park, frisbee golf and the Thames Valley Parkway trails system along the Thames River. It's also a short distance to many other amenities, restaurants and medical. If you're a first-time buyer, downsizer, or investor, this could be the perfect home for you! The partially finished basement gives you extra living space as well as storage for your seasonal items. The metal roof will give you peace of mind and longevity. The main floor laundry in the oversized bathroom gives you easy convenience that you will love. Definitely put this home on your to see list! (id:60297)
Property Details
| MLS® Number | X11927082 |
| Property Type | Single Family |
| Community Name | East M |
| AmenitiesNearBy | Park |
| EquipmentType | Water Heater |
| Features | Cul-de-sac, Flat Site |
| ParkingSpaceTotal | 2 |
| RentalEquipmentType | Water Heater |
| Structure | Porch, Shed |
Building
| BathroomTotal | 1 |
| BedroomsAboveGround | 2 |
| BedroomsTotal | 2 |
| Appliances | Dryer, Refrigerator, Washer |
| ArchitecturalStyle | Bungalow |
| BasementDevelopment | Partially Finished |
| BasementType | N/a (partially Finished) |
| ConstructionStyleAttachment | Detached |
| CoolingType | Central Air Conditioning |
| ExteriorFinish | Aluminum Siding |
| FoundationType | Block |
| HeatingFuel | Natural Gas |
| HeatingType | Forced Air |
| StoriesTotal | 1 |
| SizeInterior | 1099.9909 - 1499.9875 Sqft |
| Type | House |
| UtilityWater | Municipal Water |
Land
| Acreage | No |
| LandAmenities | Park |
| Sewer | Sanitary Sewer |
| SizeDepth | 100 Ft ,3 In |
| SizeFrontage | 35 Ft ,1 In |
| SizeIrregular | 35.1 X 100.3 Ft |
| SizeTotalText | 35.1 X 100.3 Ft|under 1/2 Acre |
| SurfaceWater | River/stream |
| ZoningDescription | R2-2 |
Rooms
| Level | Type | Length | Width | Dimensions |
|---|---|---|---|---|
| Basement | Recreational, Games Room | 3.18 m | 4.63 m | 3.18 m x 4.63 m |
| Basement | Utility Room | 3.21 m | 5.16 m | 3.21 m x 5.16 m |
| Main Level | Sunroom | 2.24 m | 6.5 m | 2.24 m x 6.5 m |
| Main Level | Primary Bedroom | 3.03 m | 3.34 m | 3.03 m x 3.34 m |
| Main Level | Bedroom 2 | 2.88 m | 2.71 m | 2.88 m x 2.71 m |
| Main Level | Family Room | 3.7 m | 3.21 m | 3.7 m x 3.21 m |
| Main Level | Living Room | 3.7 m | 3.45 m | 3.7 m x 3.45 m |
| Main Level | Kitchen | 4.48 m | 4.02 m | 4.48 m x 4.02 m |
| Main Level | Bathroom | 4.48 m | 2.28 m | 4.48 m x 2.28 m |
https://www.realtor.ca/real-estate/27810238/117-brisbin-street-london-east-m
Interested?
Contact us for more information
Dale Marsh
Salesperson
THINKING OF SELLING or BUYING?
We Get You Moving!
Contact Us

About Steve & Julia
With over 40 years of combined experience, we are dedicated to helping you find your dream home with personalized service and expertise.
© 2024 Wiggett Properties. All Rights Reserved. | Made with ❤️ by Jet Branding
































