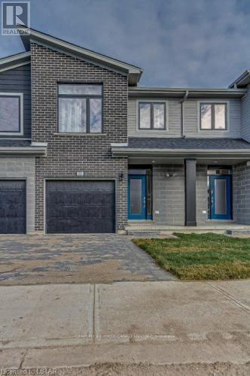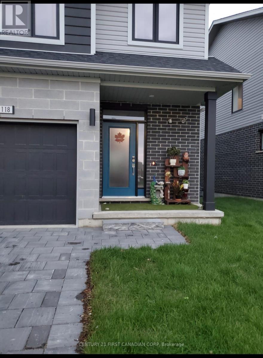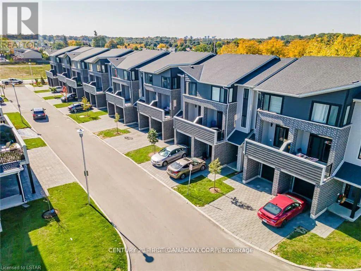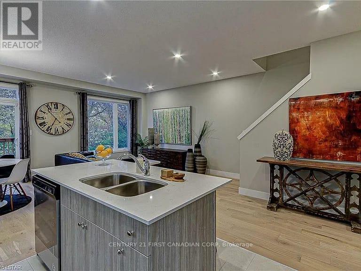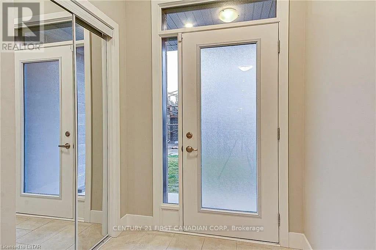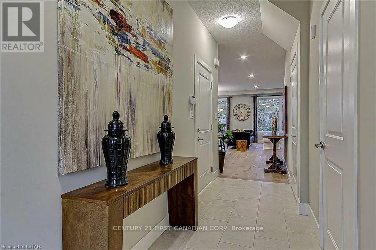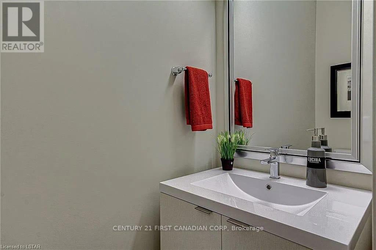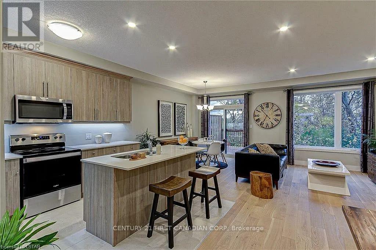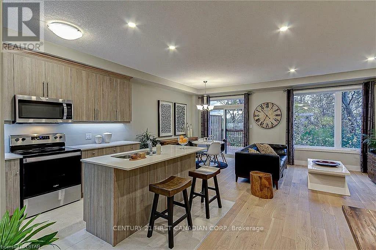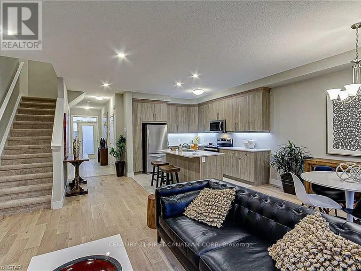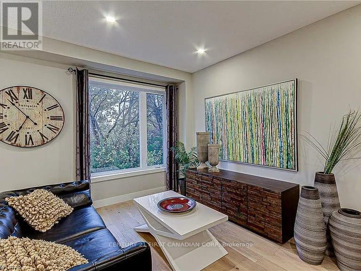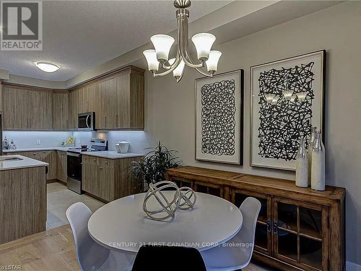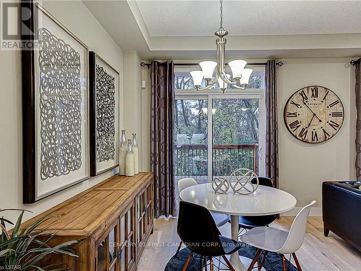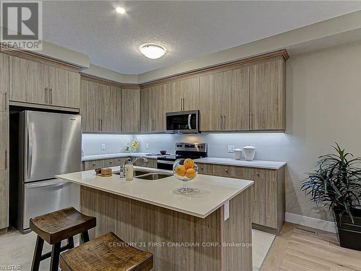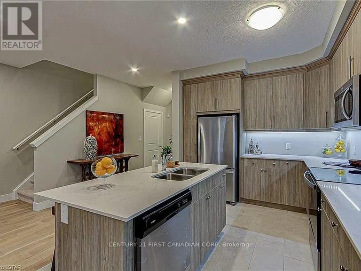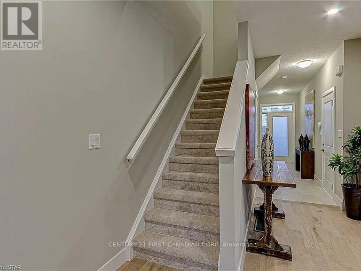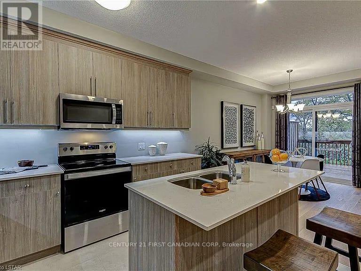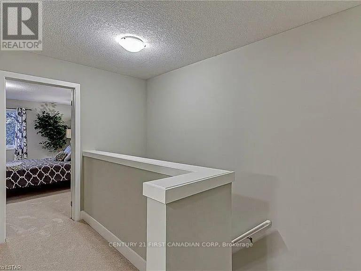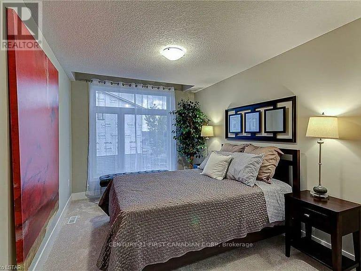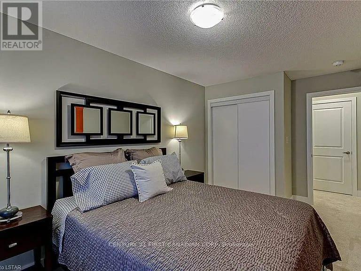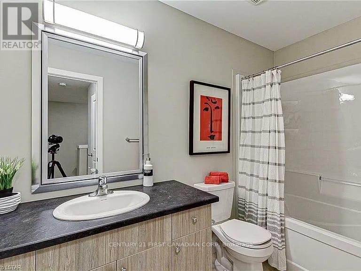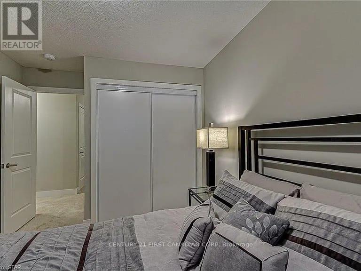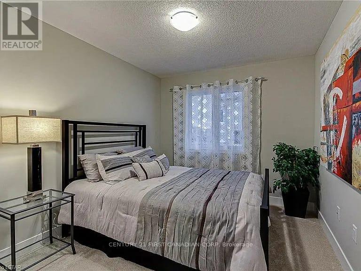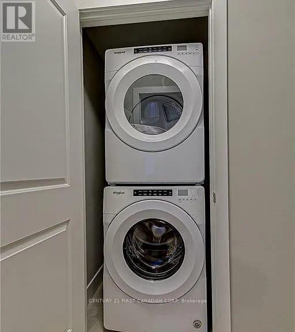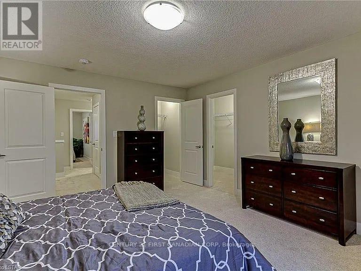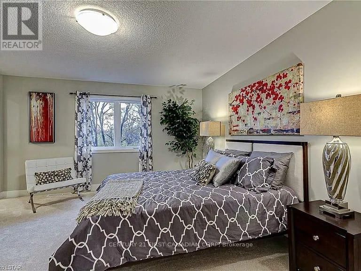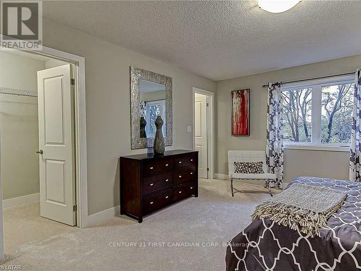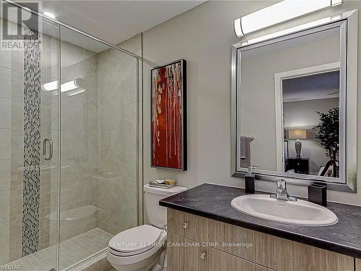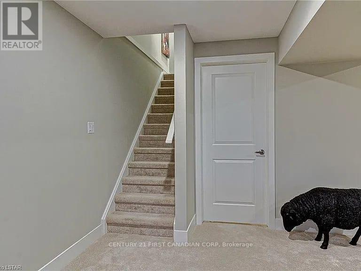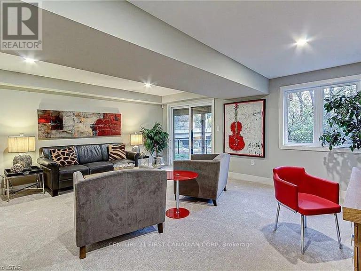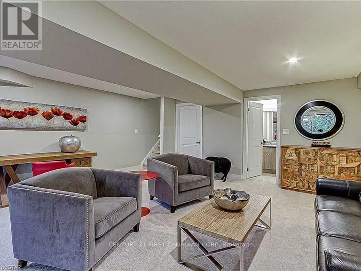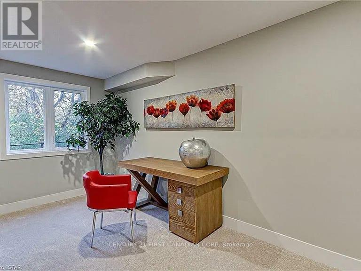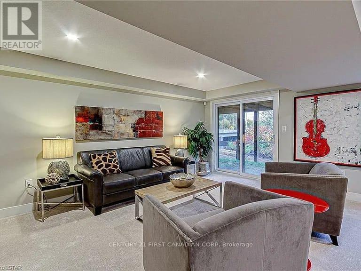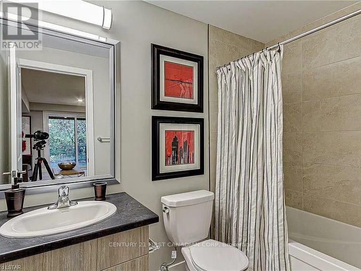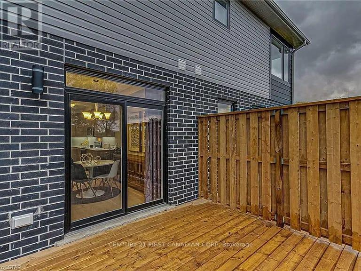118 - 177 Edgevalley Road, London East (East D), Ontario N5V 0C5 (28961423)
118 - 177 Edgevalley Road London East, Ontario N5V 0C5
$2,850 Monthly
For Lease 118-177 Edgevalley Rd, London, ONWelcome to this 4-year-old, well-maintained 3-bedroom, 3.5-bathroom condo townhouse in a peaceful and convenient neighbourhood. Featuring a modern kitchen with stainless steel appliances, a bright living area with direct access to a private deck, and a finished walk-out basement perfect for additional living or recreation space. The second floor offers a spacious primary bedroom with his and hers walk-in closets and a private ensuite. Located just 1015 minutes from Western University, Fanshawe College, and Downtown London, this home combines comfort, style, and locationideal for families or professionals. Close to all major amenities, trails, parks, and shopping. **Pictures were taken from the model house, Please book your private viewing. (id:60297)
Property Details
| MLS® Number | X12449665 |
| Property Type | Single Family |
| Community Name | East D |
| CommunityFeatures | Pets Allowed With Restrictions |
| ParkingSpaceTotal | 2 |
Building
| BathroomTotal | 4 |
| BedroomsAboveGround | 3 |
| BedroomsTotal | 3 |
| Amenities | Fireplace(s) |
| BasementDevelopment | Finished |
| BasementFeatures | Walk Out |
| BasementType | N/a (finished) |
| CoolingType | Central Air Conditioning |
| ExteriorFinish | Vinyl Siding, Brick |
| FireplacePresent | Yes |
| FoundationType | Poured Concrete |
| HeatingFuel | Natural Gas |
| HeatingType | Forced Air |
| StoriesTotal | 2 |
| SizeInterior | 1600 - 1799 Sqft |
| Type | Row / Townhouse |
Parking
| Attached Garage | |
| Garage |
Land
| Acreage | No |
Rooms
| Level | Type | Length | Width | Dimensions |
|---|---|---|---|---|
| Second Level | Bedroom | 4.34 m | 4.88 m | 4.34 m x 4.88 m |
| Second Level | Bedroom 2 | 3.2 m | 3.4 m | 3.2 m x 3.4 m |
| Second Level | Bedroom 3 | 2.84 m | 3.76 m | 2.84 m x 3.76 m |
| Basement | Recreational, Games Room | 5.82 m | 5.51 m | 5.82 m x 5.51 m |
| Main Level | Living Room | 2.95 m | 5.26 m | 2.95 m x 5.26 m |
| Main Level | Dining Room | 2.95 m | 3.66 m | 2.95 m x 3.66 m |
| Main Level | Kitchen | 2.95 m | 3.66 m | 2.95 m x 3.66 m |
https://www.realtor.ca/real-estate/28961423/118-177-edgevalley-road-london-east-east-d-east-d
Interested?
Contact us for more information
Durga Prasad Aaripaka
Salesperson
Richard Salhani
Salesperson
THINKING OF SELLING or BUYING?
We Get You Moving!
Contact Us

About Steve & Julia
With over 40 years of combined experience, we are dedicated to helping you find your dream home with personalized service and expertise.
© 2025 Wiggett Properties. All Rights Reserved. | Made with ❤️ by Jet Branding
