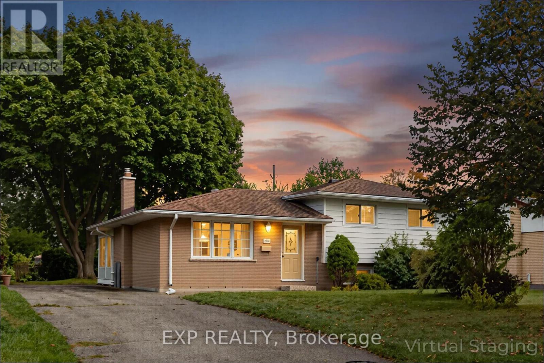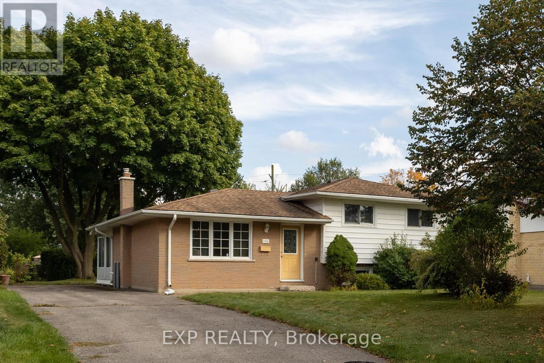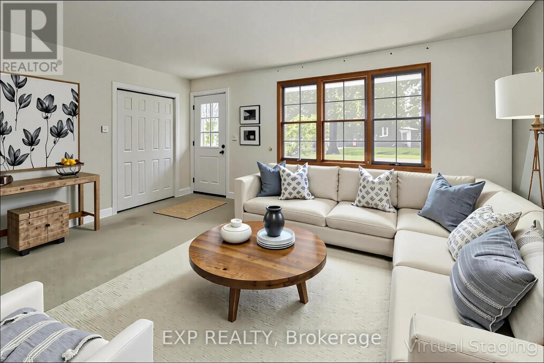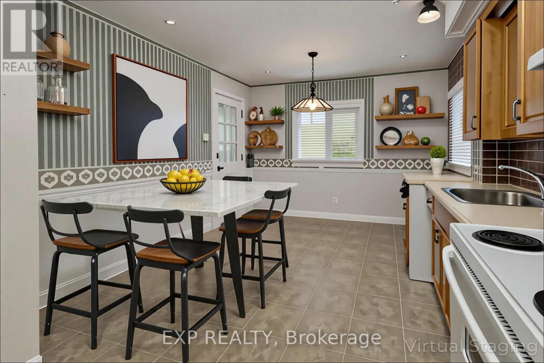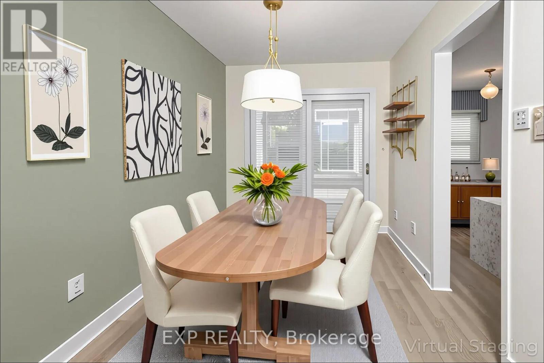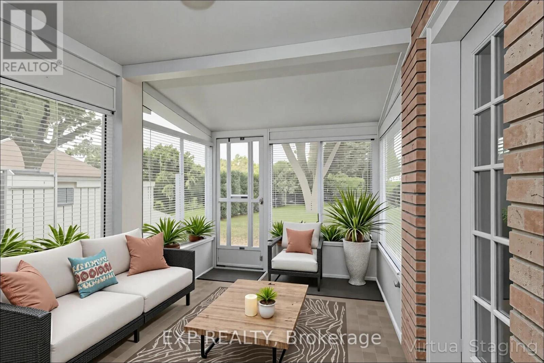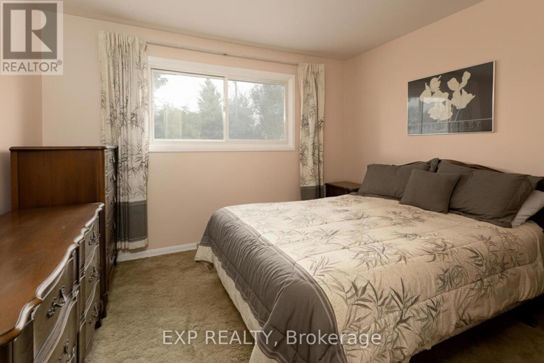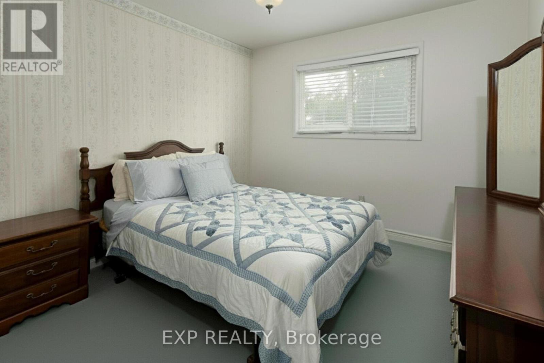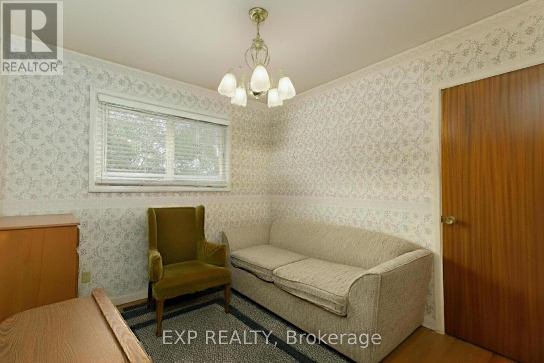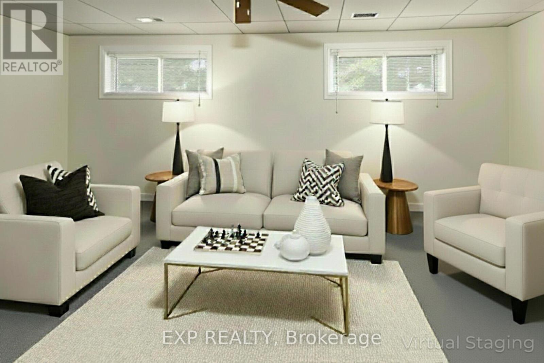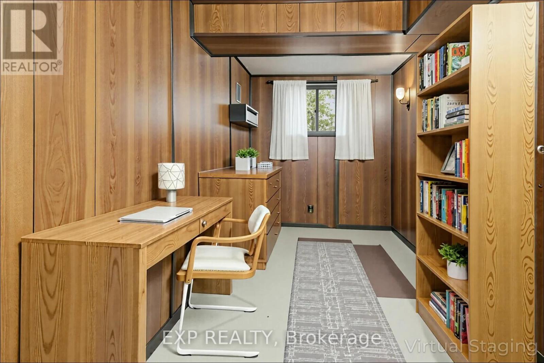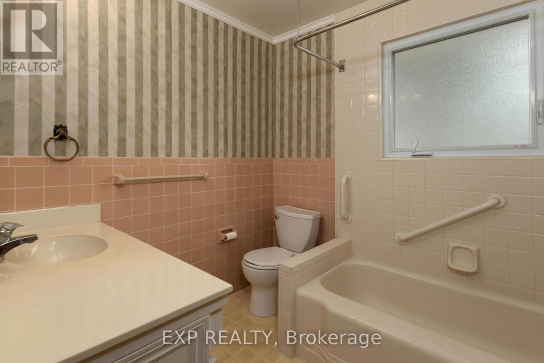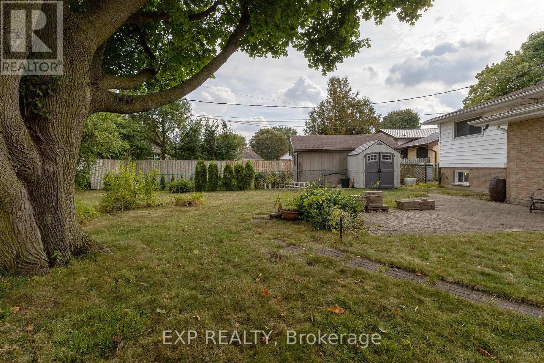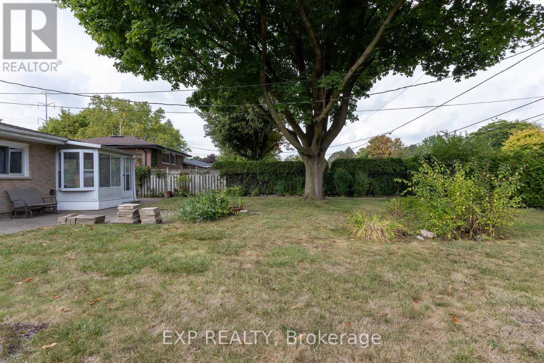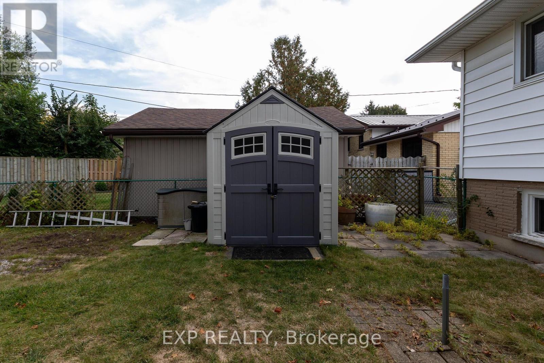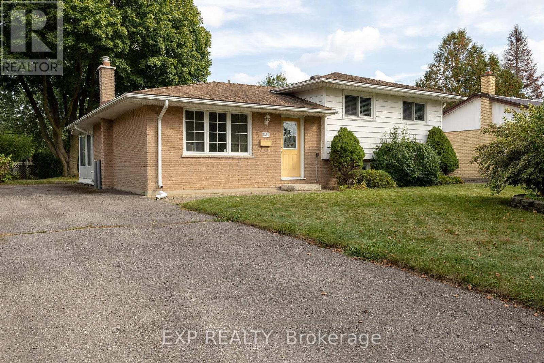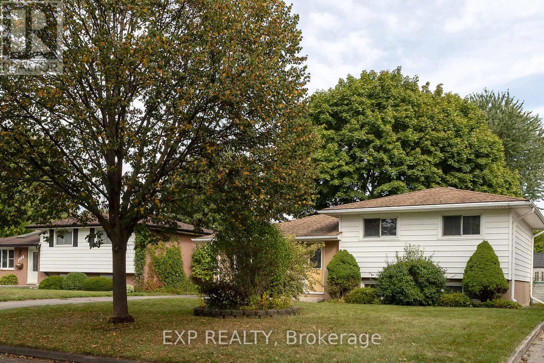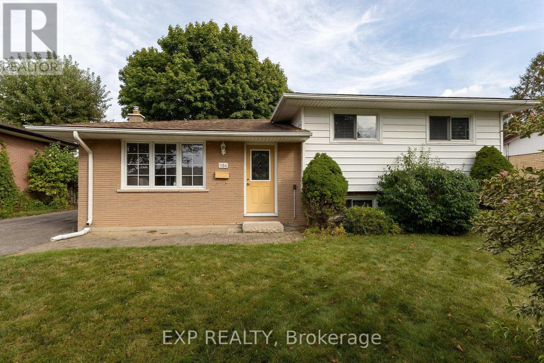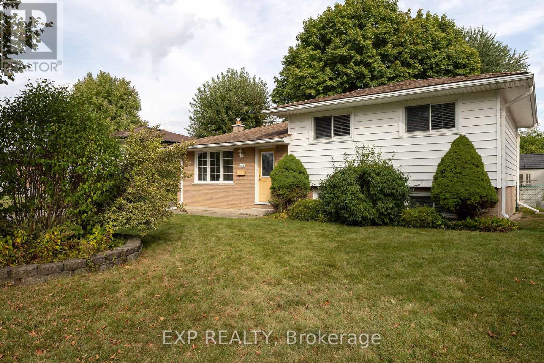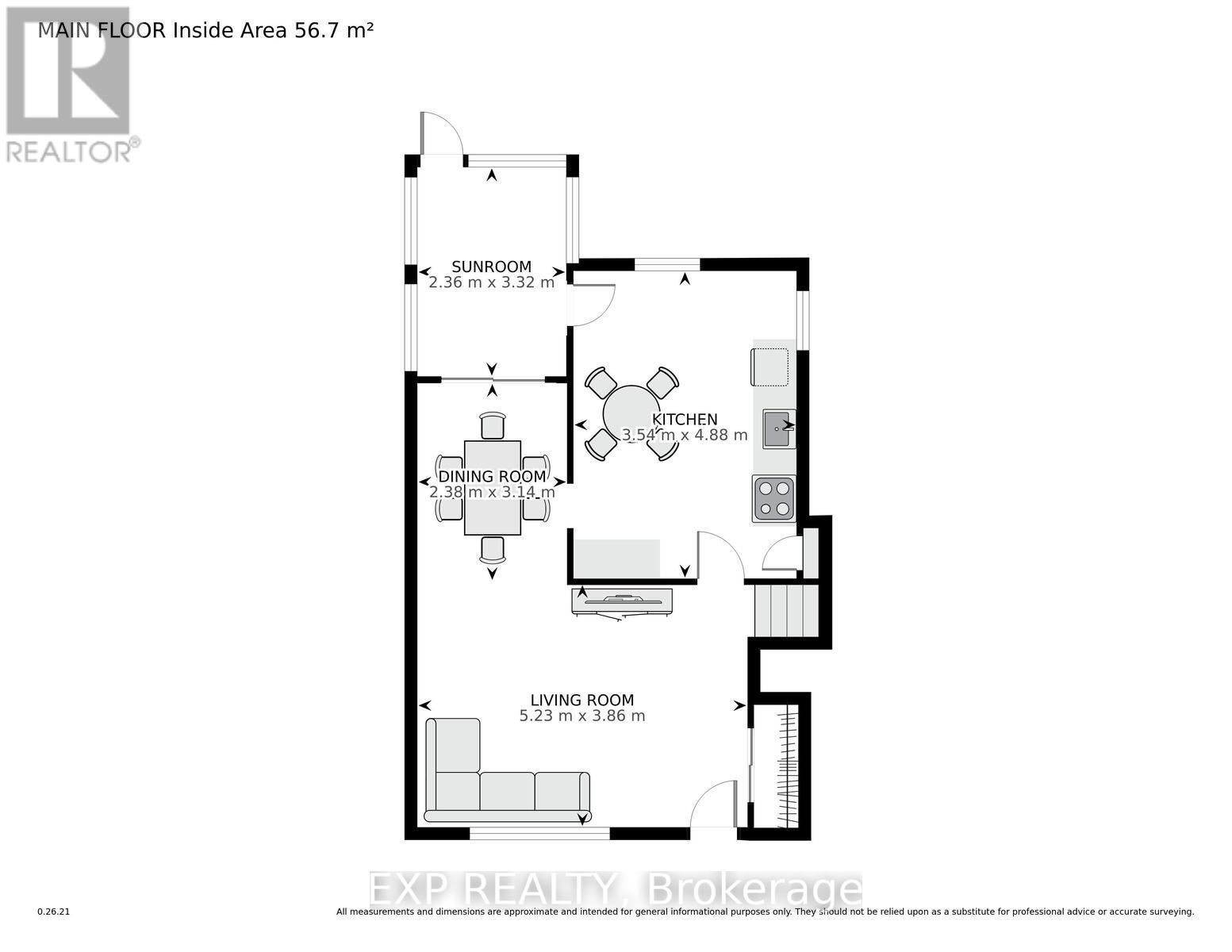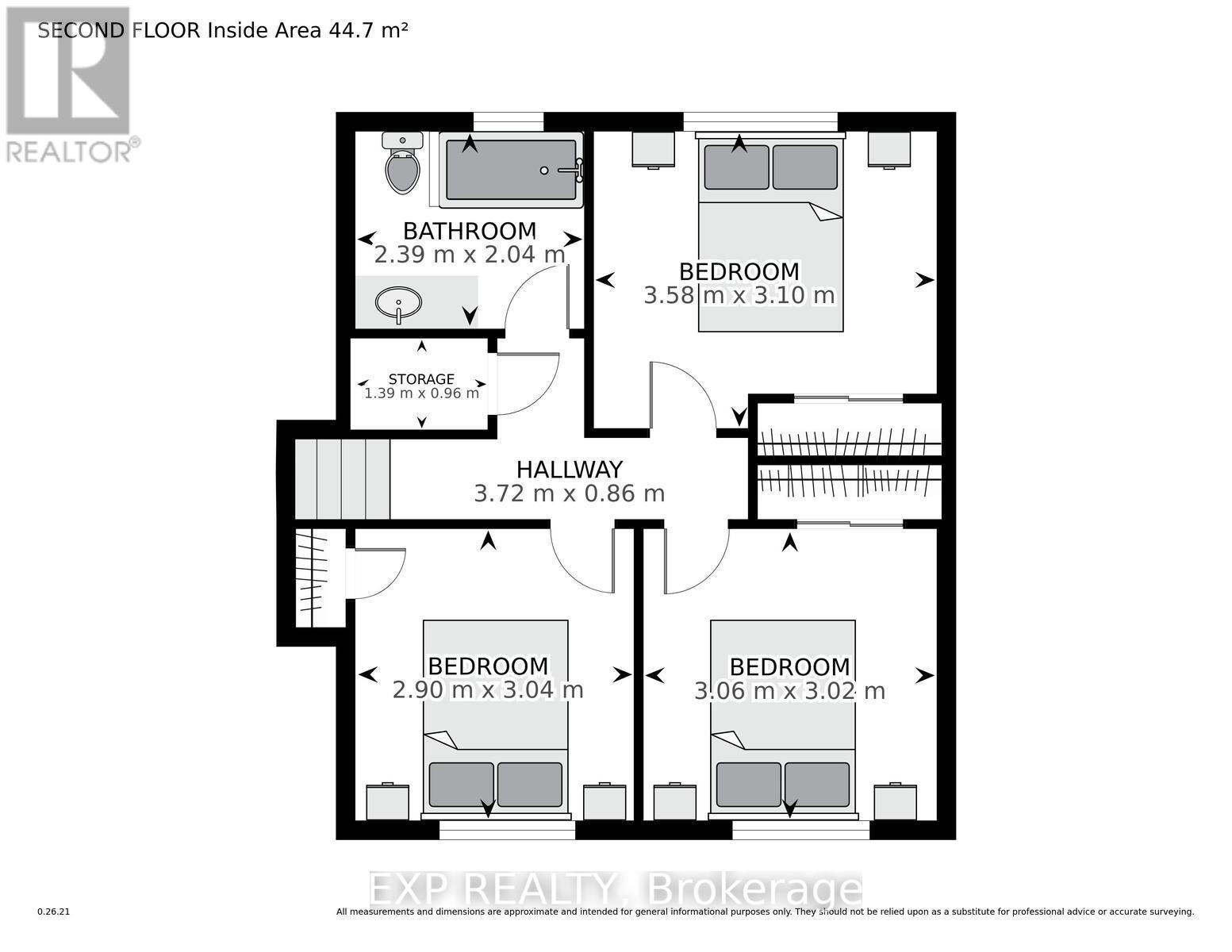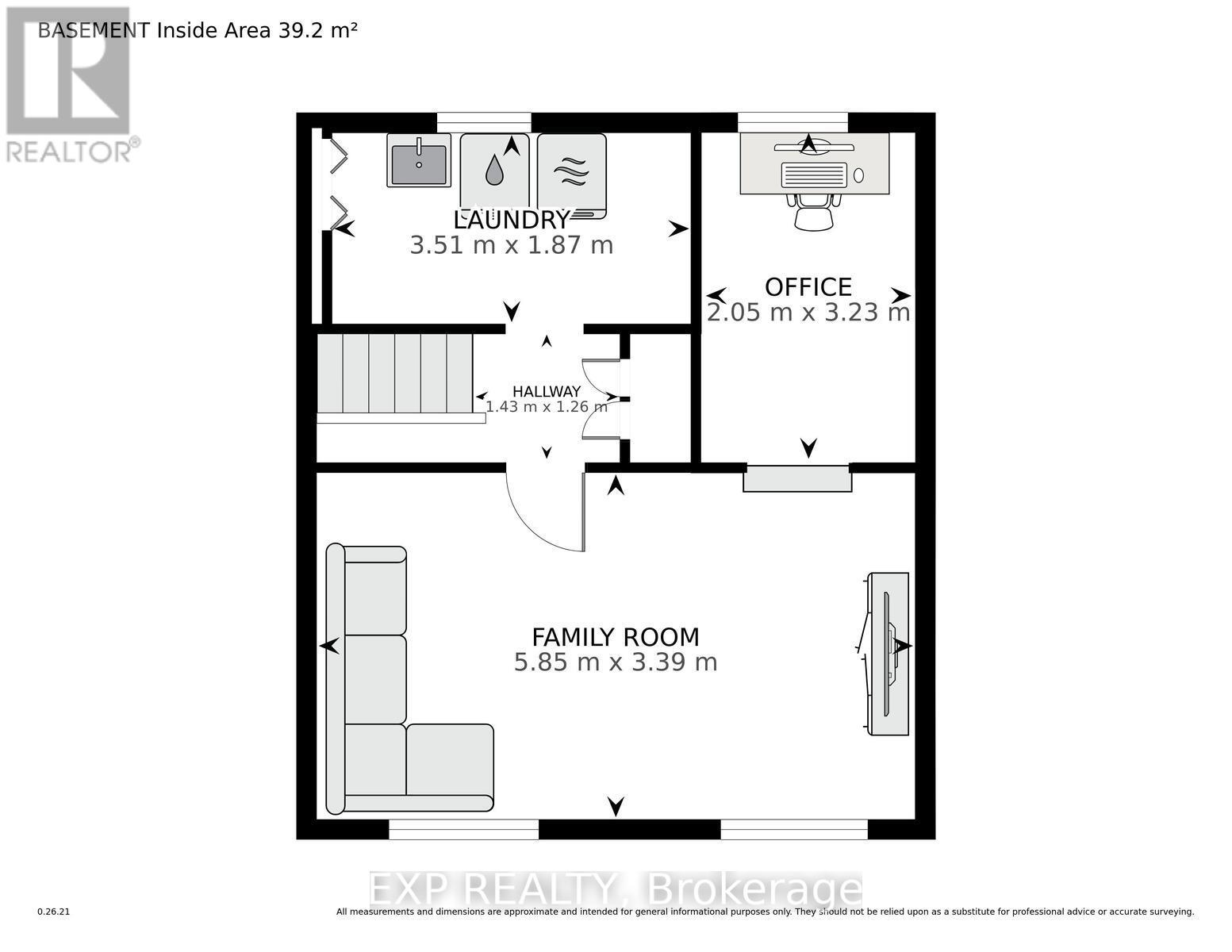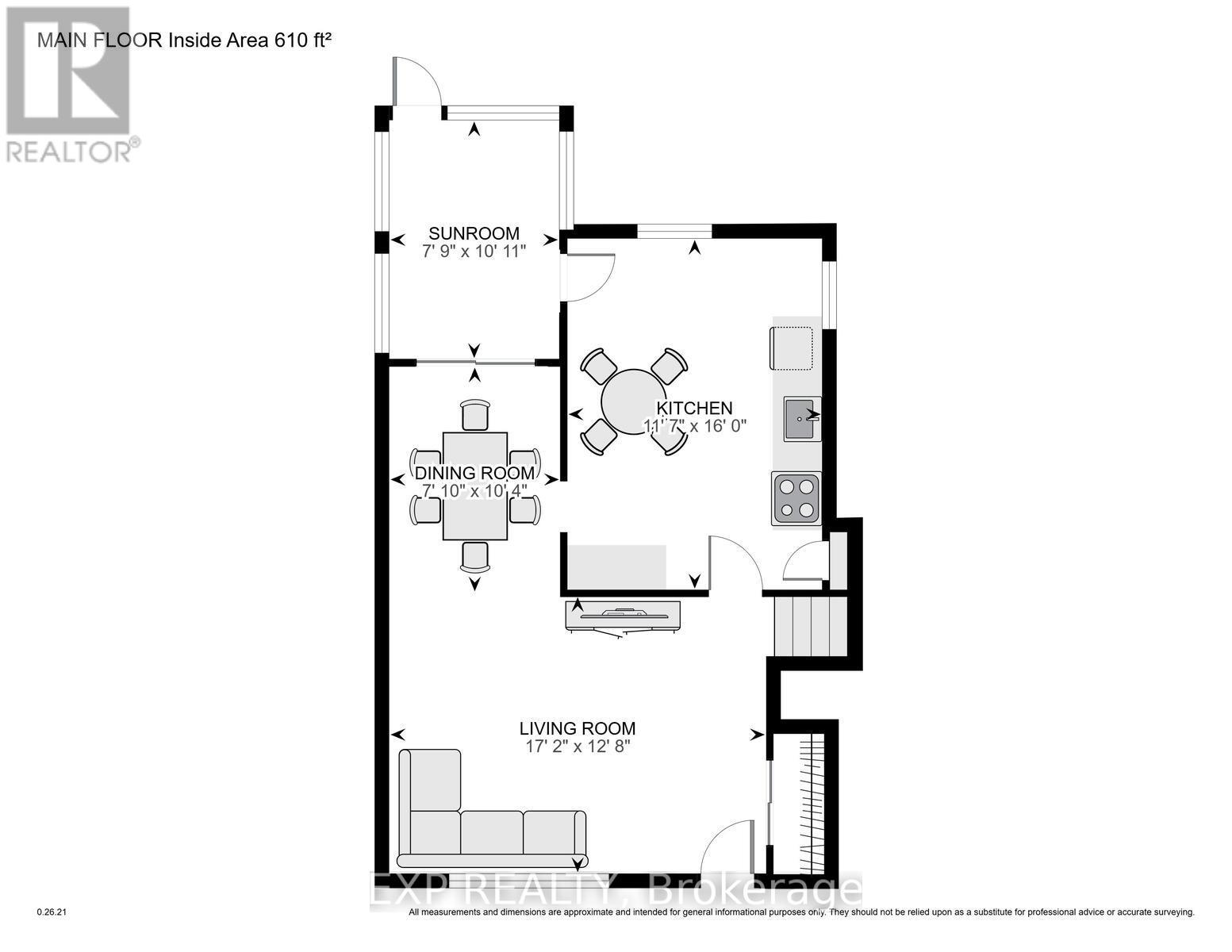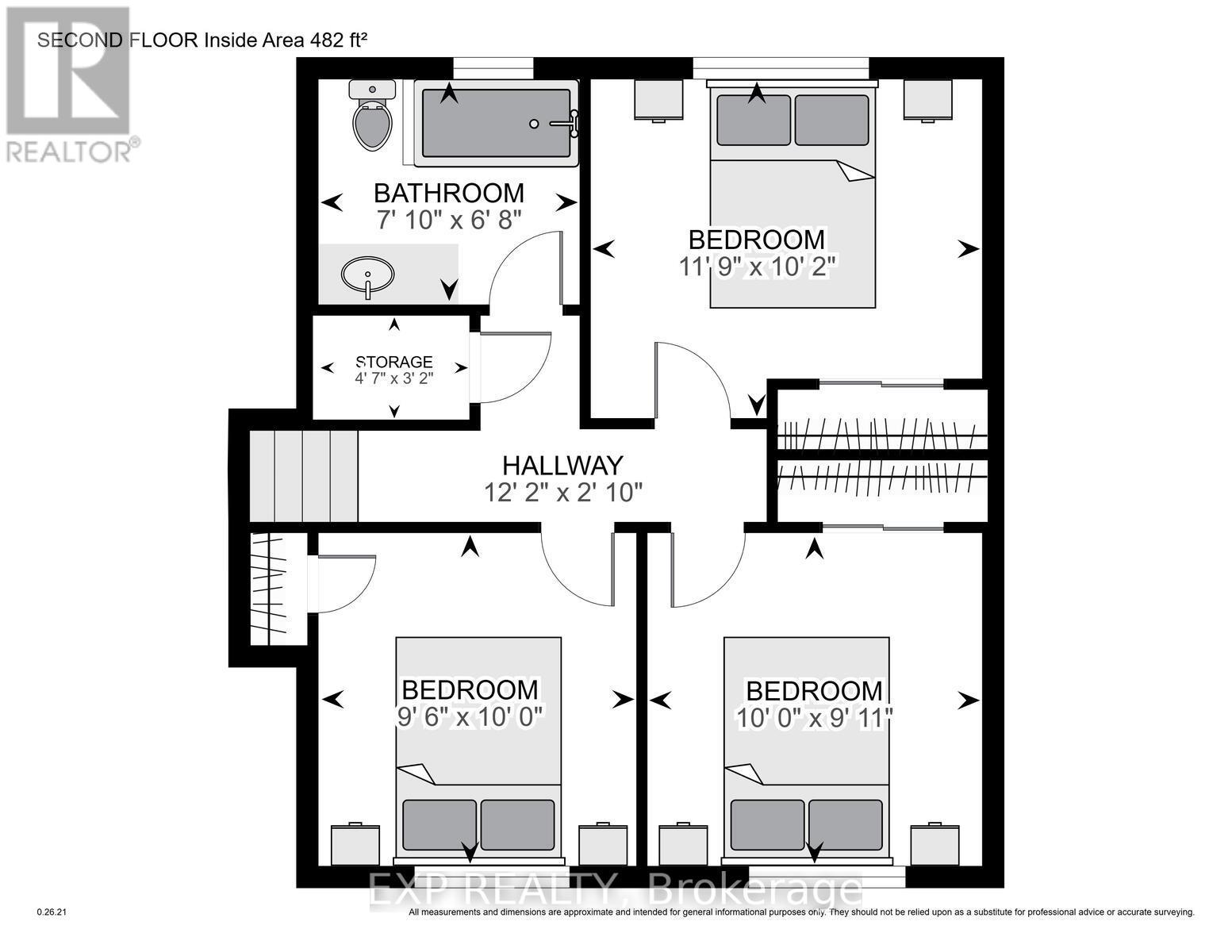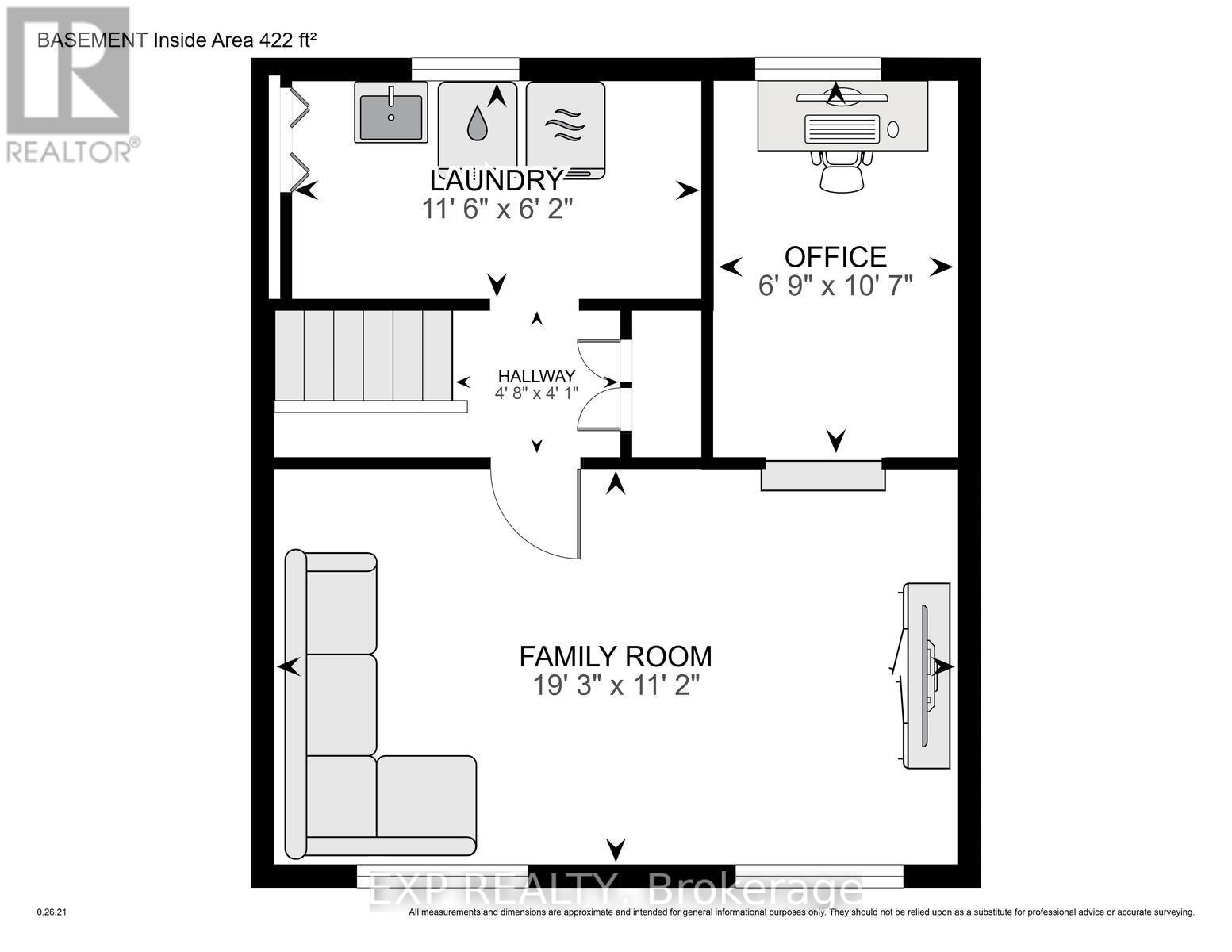1184 Addison Drive, London East (East D), Ontario N5V 2N9 (28926825)
1184 Addison Drive London East, Ontario N5V 2N9
$524,900
This charming 3-level side-split home offers an excellent blend of functionality and comfort, perfect for first-time buyers or small families. Located in a desirable London neighborhood, the main level boasts a bright living room, a dining area with sliding glass doors leading to a sunroom, and a kitchen featuring beautiful maple cabinets. Upstairs, you'll find three well-sized bedrooms and a 4-piece bathroom, making it a perfect retreat for the whole family. The lower level offers a spacious rec roomgreat for entertainment or hobbiesalong with an office area, laundry, and plenty of extra storage in the large crawl space. Outdoors, enjoy a private, fenced backyard with a shed and a lovely patio area for relaxing or entertaining. With a natural gas furnace and central air conditioning, this home ensures year-round comfort. The convenient location offers easy access to downtown London, shopping, dining, and parks, giving you the best of both city living and outdoor activities. London is known for its welcoming, family-friendly atmosphere, rich arts scene, and ample green spaces along the Thames River. This home combines practicality, comfort, and a prime location. (id:60297)
Property Details
| MLS® Number | X12433093 |
| Property Type | Single Family |
| Community Name | East D |
| AmenitiesNearBy | Schools, Place Of Worship |
| EquipmentType | Water Heater |
| Features | Flat Site, Dry |
| ParkingSpaceTotal | 4 |
| RentalEquipmentType | Water Heater |
| Structure | Patio(s), Shed |
Building
| BathroomTotal | 1 |
| BedroomsAboveGround | 3 |
| BedroomsTotal | 3 |
| Age | 51 To 99 Years |
| Appliances | Dishwasher, Dryer, Stove, Washer, Refrigerator |
| BasementType | None |
| ConstructionStyleAttachment | Detached |
| ConstructionStyleSplitLevel | Sidesplit |
| CoolingType | Central Air Conditioning |
| ExteriorFinish | Brick, Vinyl Siding |
| FireProtection | Smoke Detectors |
| FoundationType | Poured Concrete |
| HeatingFuel | Natural Gas |
| HeatingType | Forced Air |
| SizeInterior | 700 - 1100 Sqft |
| Type | House |
| UtilityWater | Municipal Water |
Parking
| No Garage |
Land
| Acreage | No |
| FenceType | Fully Fenced, Fenced Yard |
| LandAmenities | Schools, Place Of Worship |
| Sewer | Sanitary Sewer |
| SizeDepth | 125 Ft |
| SizeFrontage | 60 Ft |
| SizeIrregular | 60 X 125 Ft |
| SizeTotalText | 60 X 125 Ft|under 1/2 Acre |
| ZoningDescription | R1-9 |
Rooms
| Level | Type | Length | Width | Dimensions |
|---|---|---|---|---|
| Second Level | Bedroom | 3.58 m | 3.1 m | 3.58 m x 3.1 m |
| Second Level | Bedroom 2 | 3.06 m | 3.02 m | 3.06 m x 3.02 m |
| Second Level | Bedroom 3 | 2.9 m | 3.04 m | 2.9 m x 3.04 m |
| Second Level | Bathroom | 2.39 m | 2.04 m | 2.39 m x 2.04 m |
| Second Level | Other | 1.39 m | 0.96 m | 1.39 m x 0.96 m |
| Lower Level | Office | 2.05 m | 3.23 m | 2.05 m x 3.23 m |
| Lower Level | Laundry Room | 3.51 m | 1.87 m | 3.51 m x 1.87 m |
| Lower Level | Family Room | 5.85 m | 3.39 m | 5.85 m x 3.39 m |
| Main Level | Living Room | 5.23 m | 3.86 m | 5.23 m x 3.86 m |
| Main Level | Dining Room | 2.38 m | 3.14 m | 2.38 m x 3.14 m |
| Main Level | Kitchen | 3.54 m | 4.88 m | 3.54 m x 4.88 m |
| Main Level | Sunroom | 2.36 m | 3.32 m | 2.36 m x 3.32 m |
Utilities
| Cable | Available |
| Electricity | Installed |
| Sewer | Installed |
https://www.realtor.ca/real-estate/28926825/1184-addison-drive-london-east-east-d-east-d
Interested?
Contact us for more information
Wayne Jewell
Broker
THINKING OF SELLING or BUYING?
We Get You Moving!
Contact Us

About Steve & Julia
With over 40 years of combined experience, we are dedicated to helping you find your dream home with personalized service and expertise.
© 2025 Wiggett Properties. All Rights Reserved. | Made with ❤️ by Jet Branding
