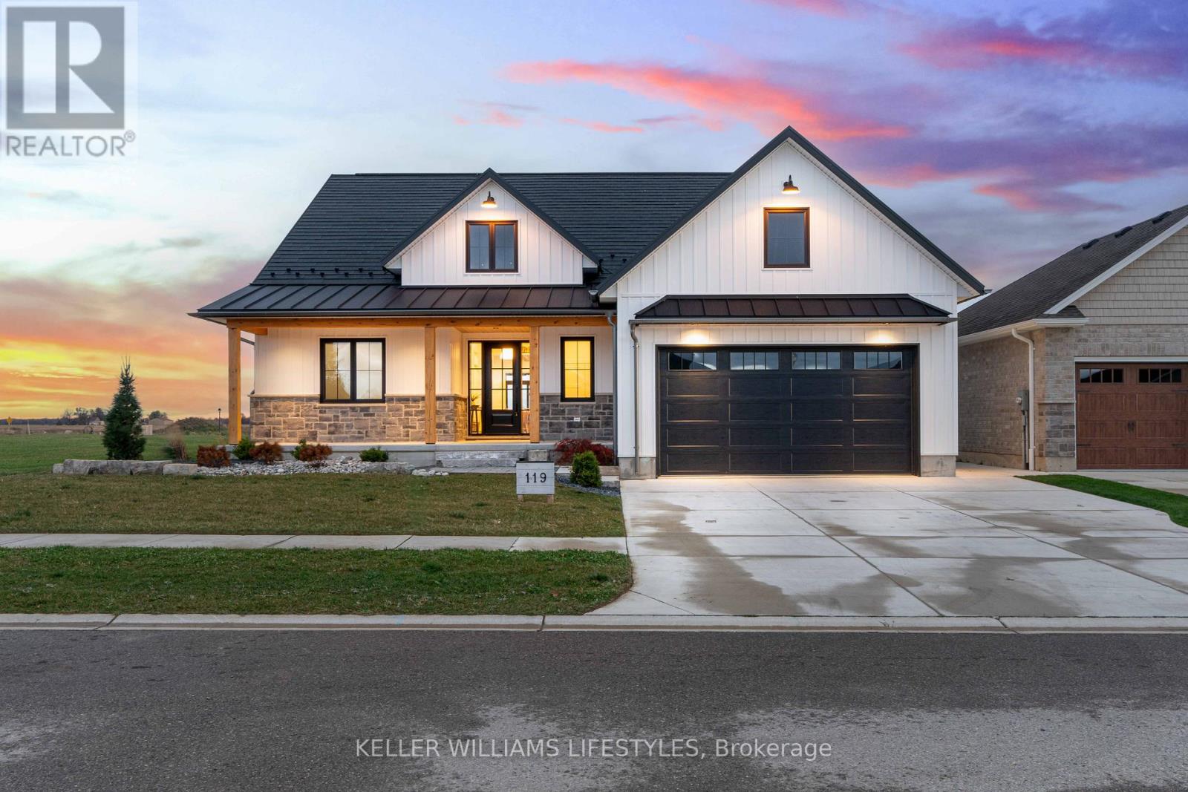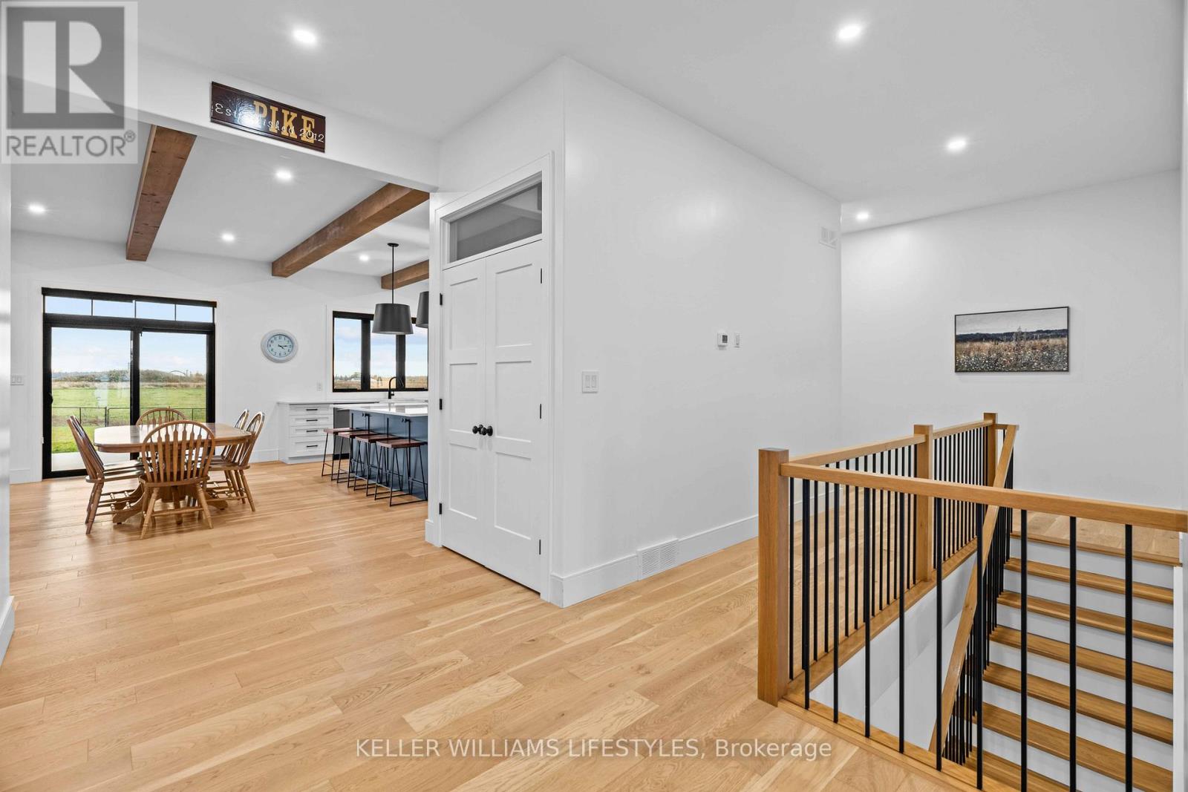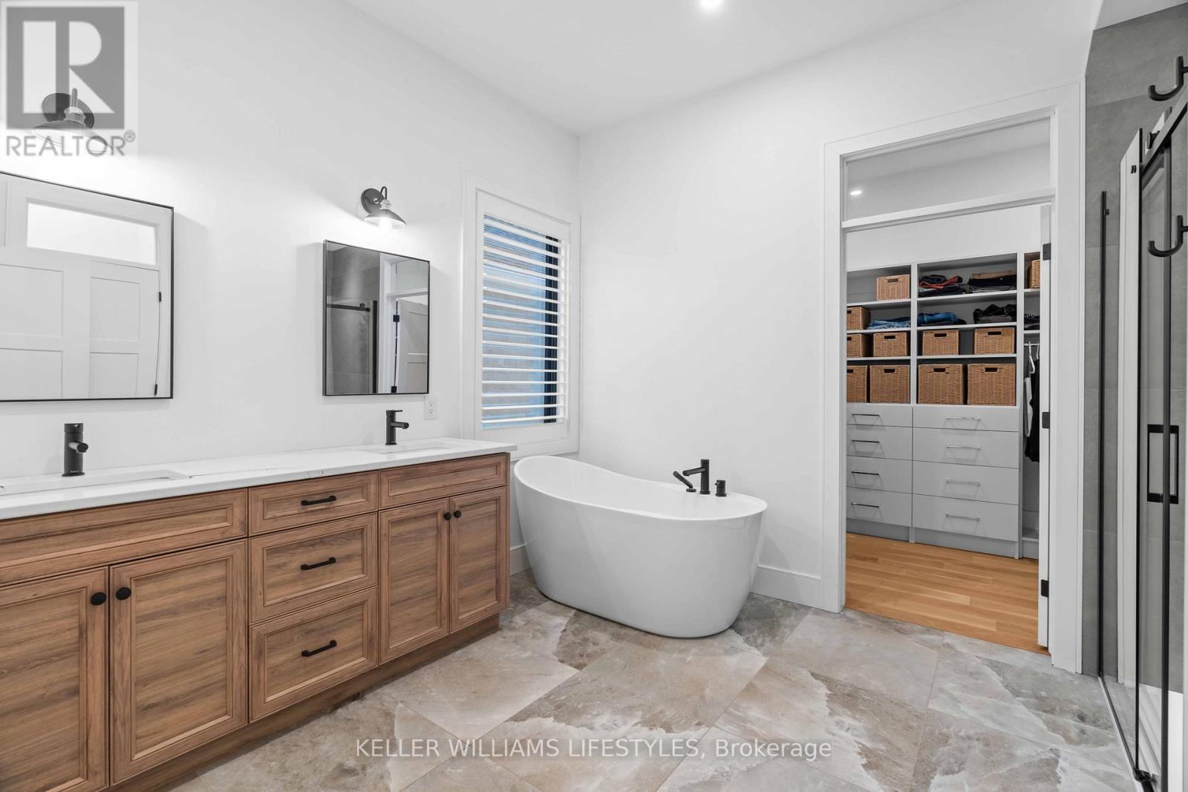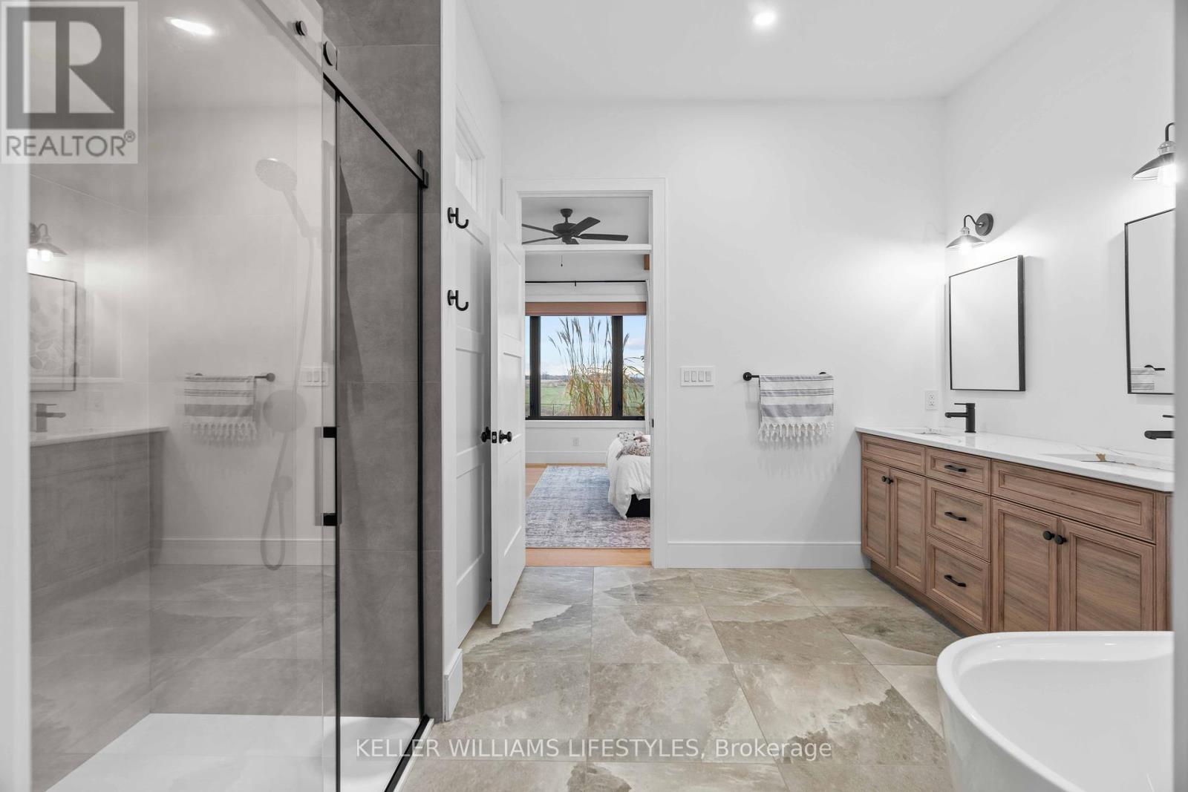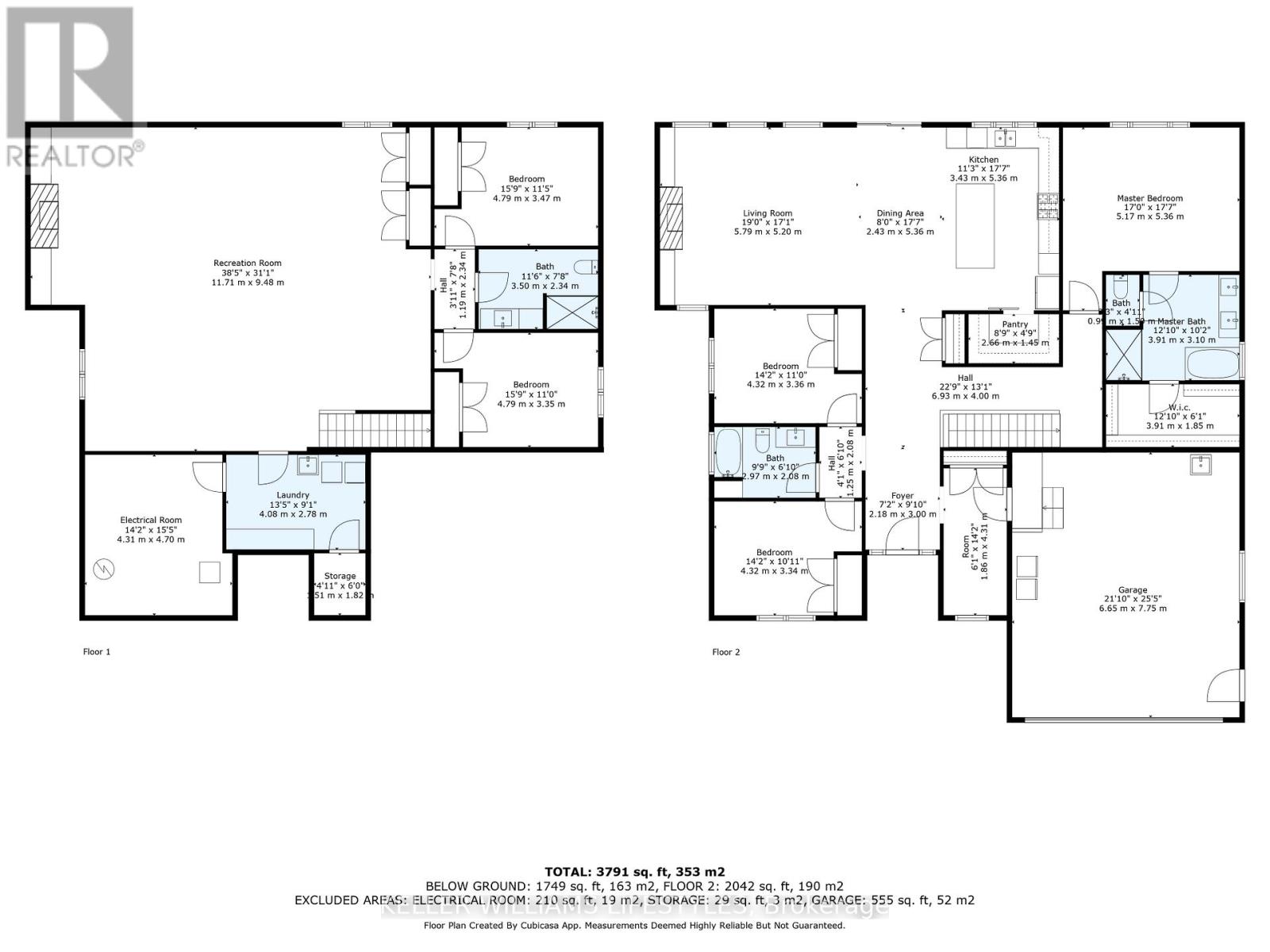119 Field Street, Lambton Shores (Forest), Ontario N0N 1J0 (28020378)
119 Field Street Lambton Shores, Ontario N0N 1J0
$1,075,000
Nestled on a 197ft deep lot backing onto a serene ravine, this custom-built '21 home offers over 4200 sqft of luxury & thoughtful design. The main level features 10 ft ceilings with striking wood beams & rich oak flooring that flows seamlessly throughout. A chef's dream, the kitchen boasts double wall ovens, two-tone cabinetry & a spacious walk-in pantry, perfect for hosting gatherings or culinary pursuits. The open-concept layout is bathed in natural light, ideal for family life & entertaining. The master suite provides a spa-like ensuite with a soaker tub, a walk-in closet & a private water closet. With 5 spacious bedrooms, 3 full bathrooms & a finished basement featuring 9 ft ceilings, a gas fireplace & custom built-ins, theres ample room for relaxation. Completing the home is an insulated, heated double garage, a high-caliber metal roof, and a setting that perfectly combines refined finishes with natural tranquility. (id:60297)
Property Details
| MLS® Number | X12017606 |
| Property Type | Single Family |
| Community Name | Forest |
| Features | Ravine |
| ParkingSpaceTotal | 4 |
| Structure | Patio(s) |
Building
| BathroomTotal | 3 |
| BedroomsAboveGround | 5 |
| BedroomsTotal | 5 |
| Age | 0 To 5 Years |
| Appliances | Dishwasher, Oven, Stove, Refrigerator |
| ArchitecturalStyle | Bungalow |
| BasementType | Full |
| ConstructionStyleAttachment | Detached |
| CoolingType | Central Air Conditioning |
| ExteriorFinish | Brick, Wood |
| FireplacePresent | Yes |
| FireplaceTotal | 2 |
| FoundationType | Concrete |
| HeatingFuel | Natural Gas |
| HeatingType | Forced Air |
| StoriesTotal | 1 |
| Type | House |
| UtilityWater | Municipal Water |
Parking
| Attached Garage | |
| Garage |
Land
| Acreage | No |
| LandscapeFeatures | Landscaped |
| Sewer | Sanitary Sewer |
| SizeDepth | 196 Ft ,10 In |
| SizeFrontage | 65 Ft ,7 In |
| SizeIrregular | 65.62 X 196.85 Ft |
| SizeTotalText | 65.62 X 196.85 Ft |
| ZoningDescription | R1-9 |
Rooms
| Level | Type | Length | Width | Dimensions |
|---|---|---|---|---|
| Basement | Bedroom | 15.9 m | 11.5 m | 15.9 m x 11.5 m |
| Basement | Laundry Room | 13.5 m | 9.1 m | 13.5 m x 9.1 m |
| Basement | Bedroom | 15.9 m | 11 m | 15.9 m x 11 m |
| Basement | Utility Room | 14.2 m | 15.5 m | 14.2 m x 15.5 m |
| Basement | Recreational, Games Room | 38.5 m | 31.1 m | 38.5 m x 31.1 m |
| Main Level | Bedroom | 14.2 m | 10.11 m | 14.2 m x 10.11 m |
| Main Level | Primary Bedroom | 17 m | 17.7 m | 17 m x 17.7 m |
| Main Level | Bedroom | 14.2 m | 11 m | 14.2 m x 11 m |
| Main Level | Dining Room | 8 m | 17.7 m | 8 m x 17.7 m |
| Main Level | Foyer | 7.2 m | 9.1 m | 7.2 m x 9.1 m |
| Main Level | Mud Room | 6.1 m | 14.2 m | 6.1 m x 14.2 m |
| Main Level | Living Room | 19 m | 17.1 m | 19 m x 17.1 m |
| Main Level | Kitchen | 11.3 m | 17.7 m | 11.3 m x 17.7 m |
https://www.realtor.ca/real-estate/28020378/119-field-street-lambton-shores-forest-forest
Interested?
Contact us for more information
Colin Van Moorsel
Broker
THINKING OF SELLING or BUYING?
We Get You Moving!
Contact Us

About Steve & Julia
With over 40 years of combined experience, we are dedicated to helping you find your dream home with personalized service and expertise.
© 2025 Wiggett Properties. All Rights Reserved. | Made with ❤️ by Jet Branding
