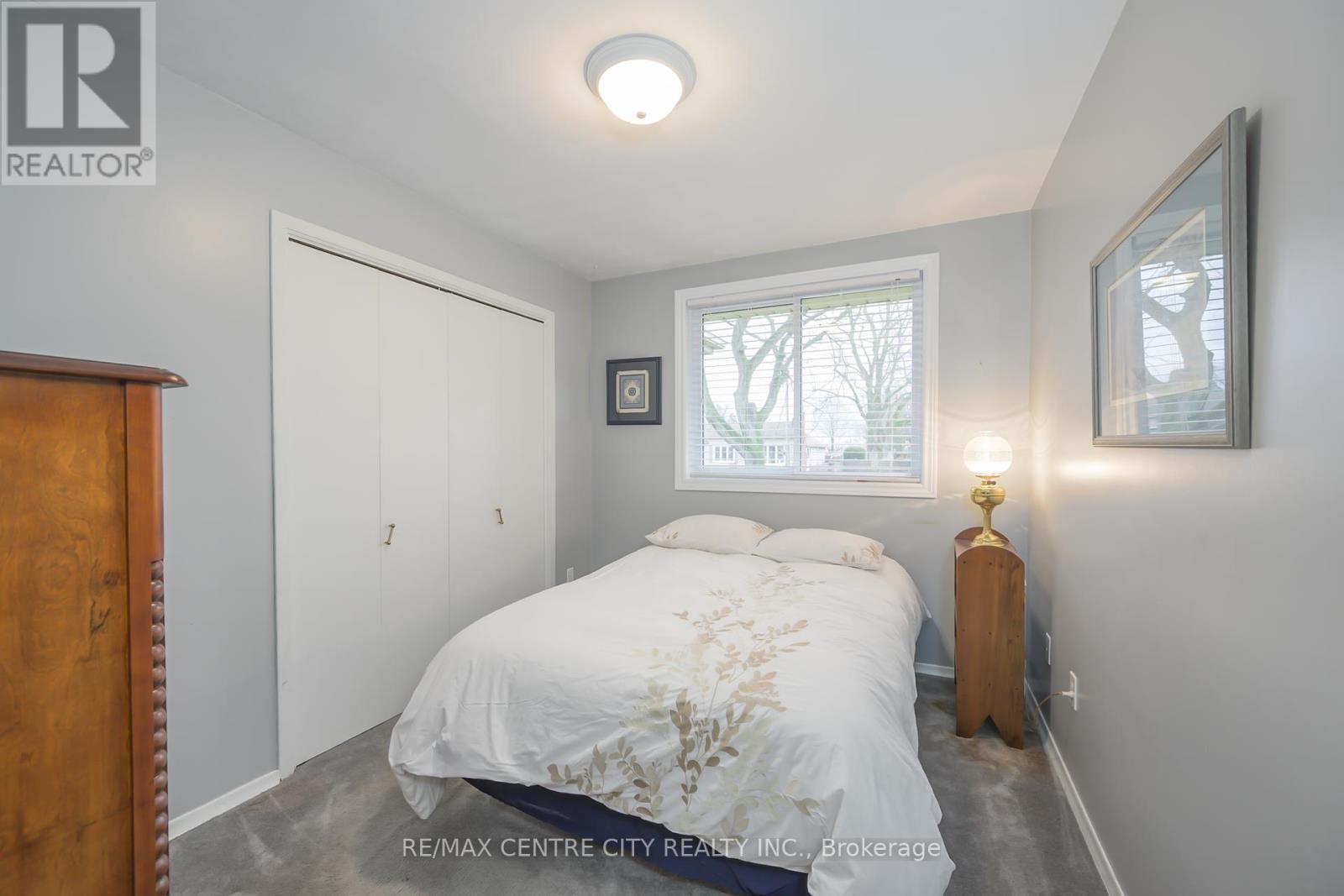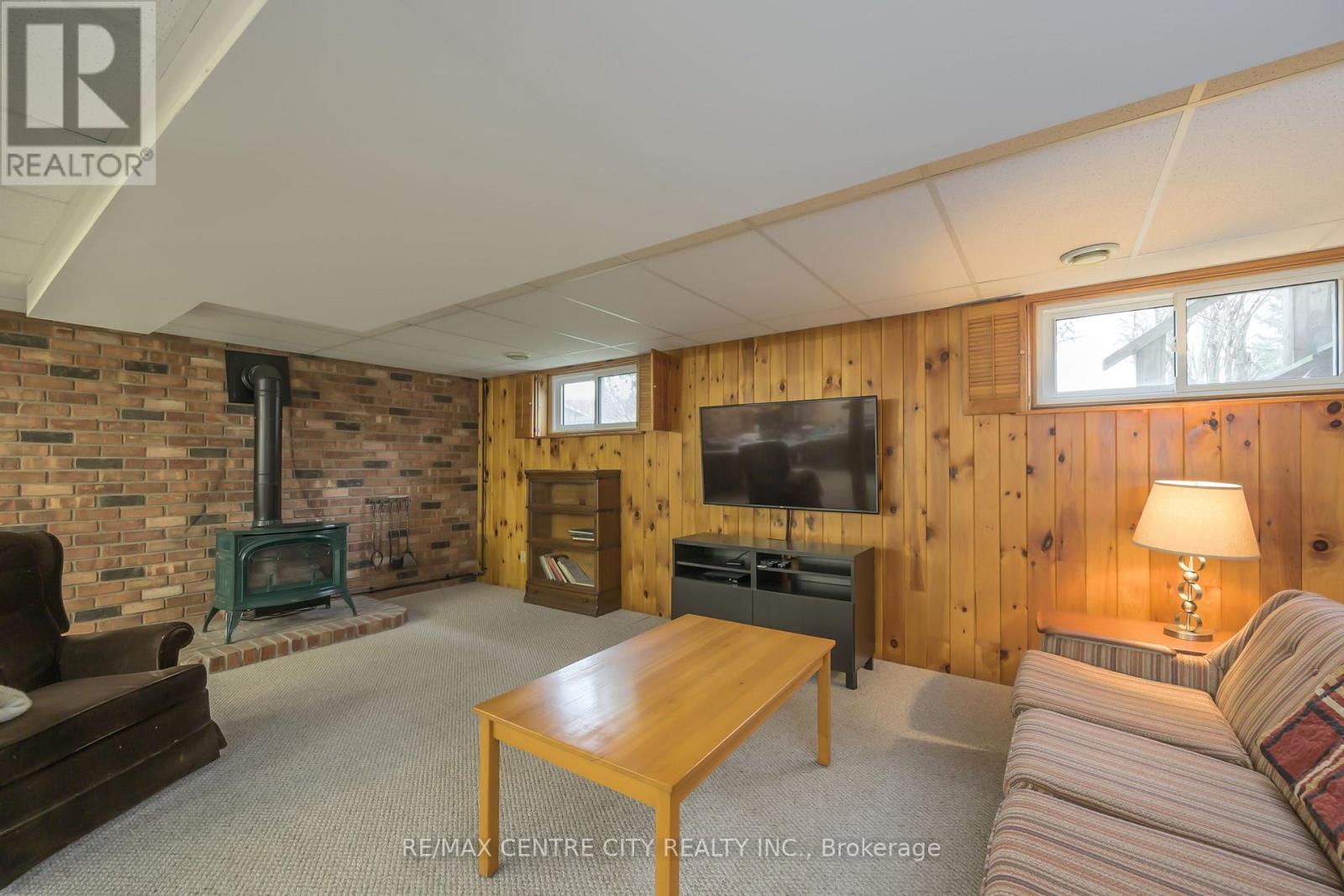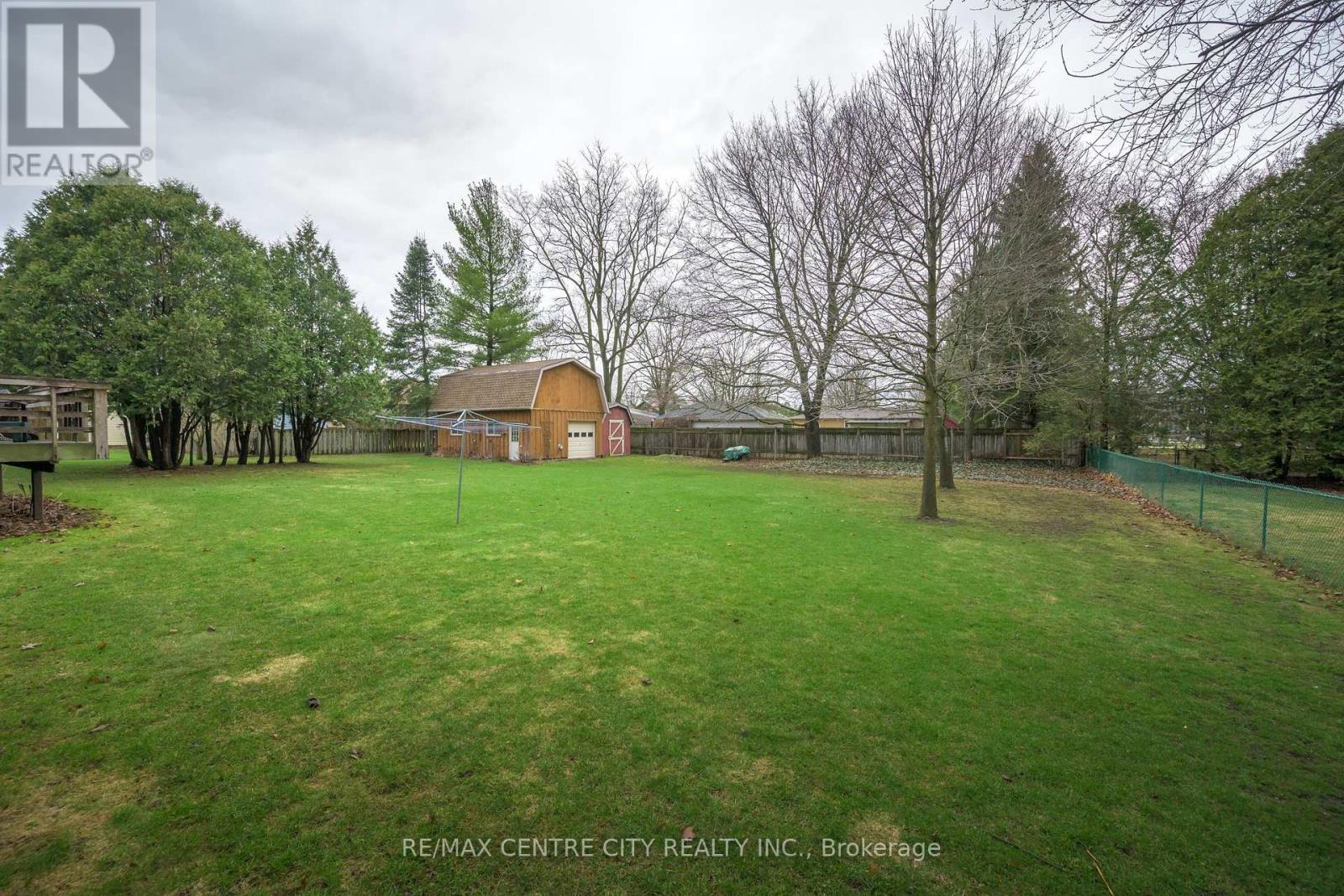119 Thames Avenue, Middlesex Centre (Komoka), Ontario N0L 1R0 (28099741)
119 Thames Avenue Middlesex Centre, Ontario N0L 1R0
$769,900
A home is a story from its beginnings to the people who filled its rooms, and the walls that recorded their lives. The story of 119 Thames Ave, Komoka began in 1974. The bungalow attracted a couple who purchased it in 1979 and made it their forever family home. It includes three main floor bedrooms with two full baths plus a finished basement rec room and hobby room. Upgrades include most windows, new electrical panel and house surge protector. A generous 120' x 180' lot hosts a two storey 18' x 27' barn-shaped workshop equipped with hydro, gas furnace, and a hoist system. Led by a cement driveway, the oversized double garage is wired for RV. 119 Thames Avenue is a home ready to be re-imagined in family, friendly Komoka! (id:60297)
Property Details
| MLS® Number | X12052854 |
| Property Type | Single Family |
| Community Name | Komoka |
| AmenitiesNearBy | Park, Place Of Worship, Schools |
| CommunityFeatures | Community Centre, School Bus |
| EquipmentType | Water Heater |
| Features | Flat Site, Sump Pump |
| ParkingSpaceTotal | 8 |
| RentalEquipmentType | Water Heater |
| Structure | Deck, Workshop |
Building
| BathroomTotal | 2 |
| BedroomsAboveGround | 3 |
| BedroomsTotal | 3 |
| Age | 31 To 50 Years |
| Appliances | Water Meter |
| ArchitecturalStyle | Bungalow |
| BasementDevelopment | Finished |
| BasementType | N/a (finished) |
| ConstructionStyleAttachment | Detached |
| CoolingType | Central Air Conditioning |
| ExteriorFinish | Brick |
| FireplacePresent | Yes |
| FireplaceTotal | 2 |
| FireplaceType | Free Standing Metal |
| FoundationType | Poured Concrete |
| HeatingFuel | Wood |
| HeatingType | Forced Air |
| StoriesTotal | 1 |
| SizeInterior | 1500 - 2000 Sqft |
| Type | House |
| UtilityWater | Municipal Water |
Parking
| Attached Garage | |
| Garage |
Land
| Acreage | No |
| LandAmenities | Park, Place Of Worship, Schools |
| Sewer | Sanitary Sewer |
| SizeDepth | 180 Ft ,6 In |
| SizeFrontage | 120 Ft ,3 In |
| SizeIrregular | 120.3 X 180.5 Ft |
| SizeTotalText | 120.3 X 180.5 Ft |
| ZoningDescription | R1-7 |
Rooms
| Level | Type | Length | Width | Dimensions |
|---|---|---|---|---|
| Lower Level | Family Room | 7.82 m | 7.12 m | 7.82 m x 7.12 m |
| Lower Level | Utility Room | 6.03 m | 5.64 m | 6.03 m x 5.64 m |
| Lower Level | Laundry Room | 5.64 m | 3.82 m | 5.64 m x 3.82 m |
| Main Level | Foyer | 4.89 m | 1.81 m | 4.89 m x 1.81 m |
| Main Level | Bathroom | 2.91 m | 2.54 m | 2.91 m x 2.54 m |
| Main Level | Bathroom | 3.65 m | 2.08 m | 3.65 m x 2.08 m |
| Main Level | Living Room | 4.4 m | 5.62 m | 4.4 m x 5.62 m |
| Main Level | Kitchen | 6.18 m | 3.65 m | 6.18 m x 3.65 m |
| Main Level | Dining Room | 3.45 m | 4.33 m | 3.45 m x 4.33 m |
| Main Level | Bedroom | 4.04 m | 3.61 m | 4.04 m x 3.61 m |
| Main Level | Bedroom | 3.68 m | 2.75 m | 3.68 m x 2.75 m |
| Main Level | Bedroom | 3.32 m | 2.72 m | 3.32 m x 2.72 m |
Utilities
| Cable | Available |
| Sewer | Installed |
https://www.realtor.ca/real-estate/28099741/119-thames-avenue-middlesex-centre-komoka-komoka
Interested?
Contact us for more information
Carol Turnbull
Salesperson
Carrie Turnbull
Salesperson
THINKING OF SELLING or BUYING?
We Get You Moving!
Contact Us

About Steve & Julia
With over 40 years of combined experience, we are dedicated to helping you find your dream home with personalized service and expertise.
© 2025 Wiggett Properties. All Rights Reserved. | Made with ❤️ by Jet Branding













































