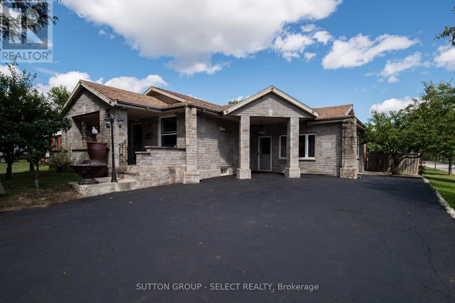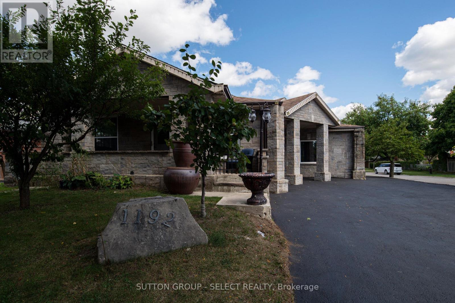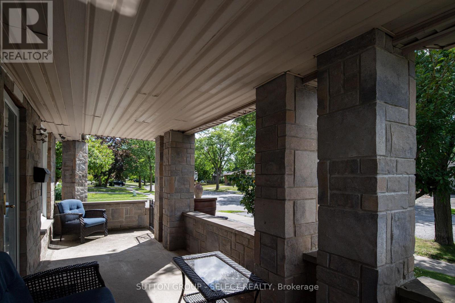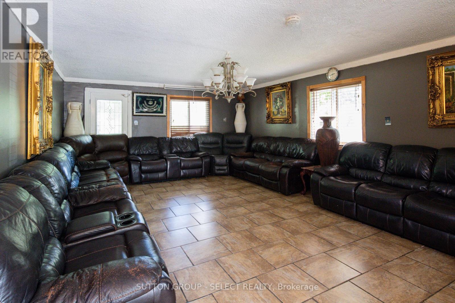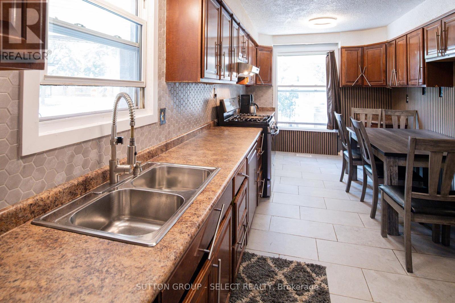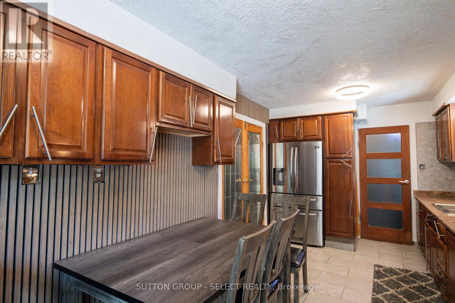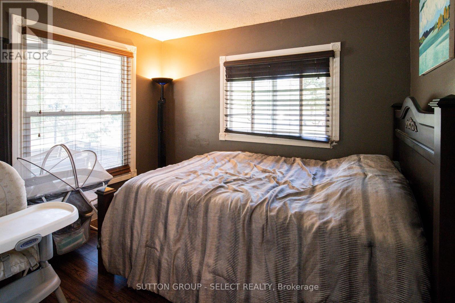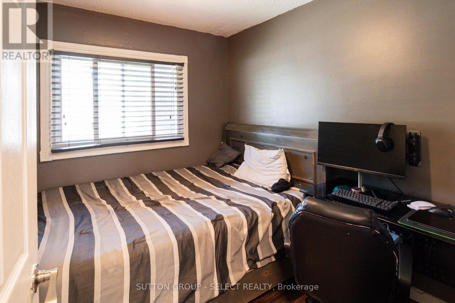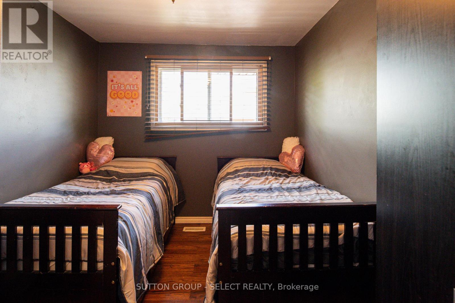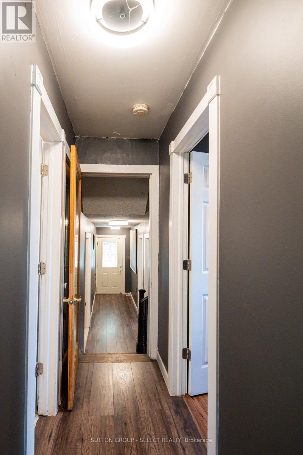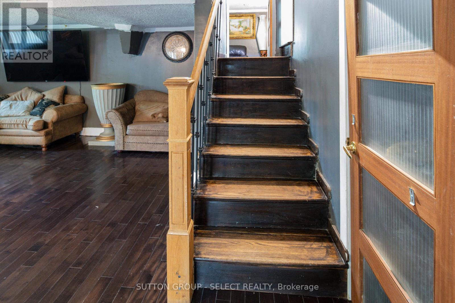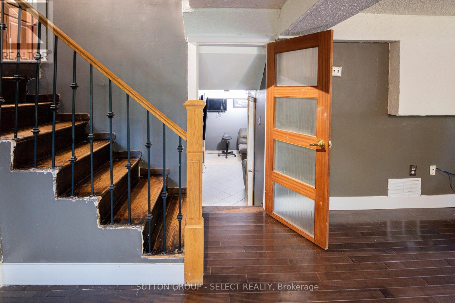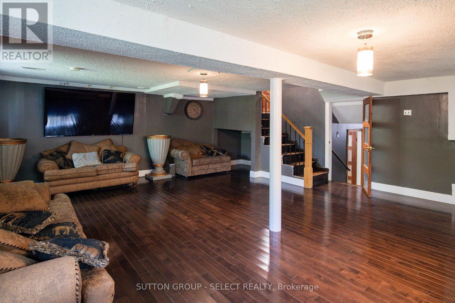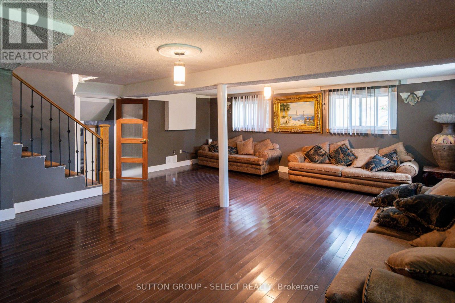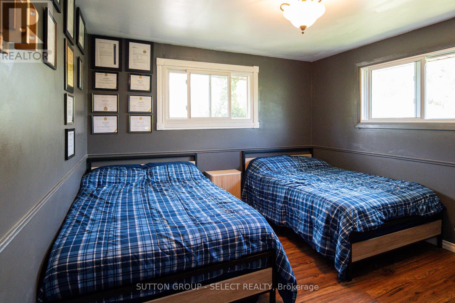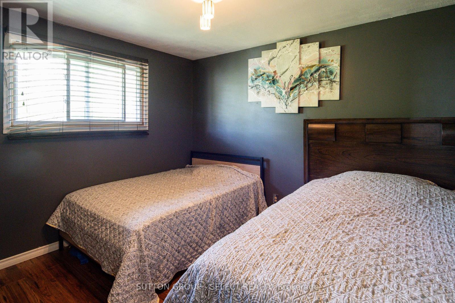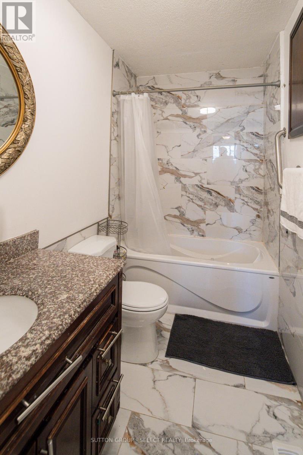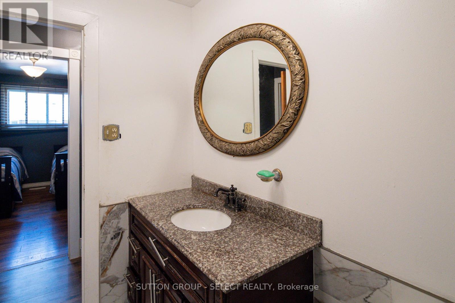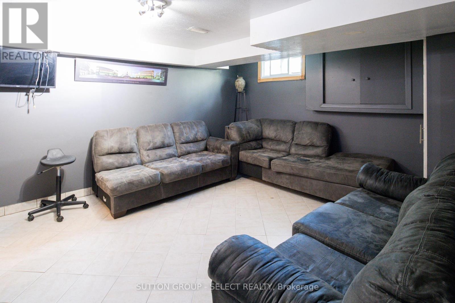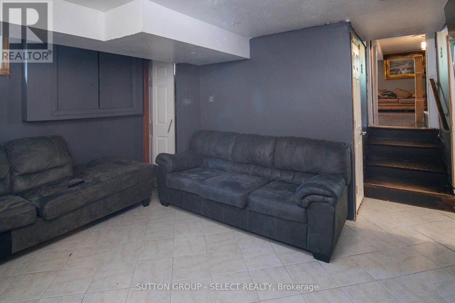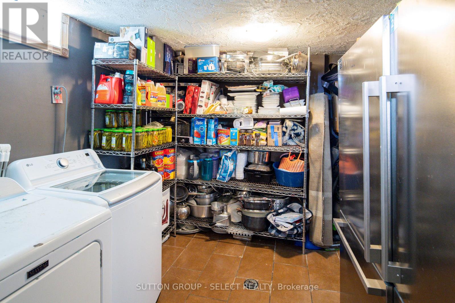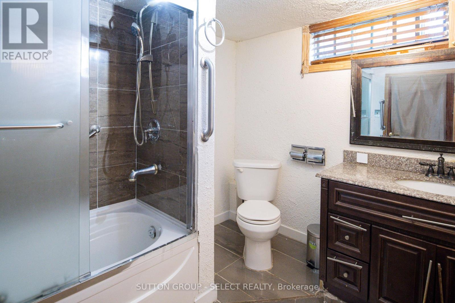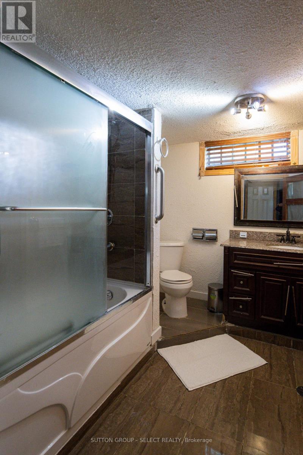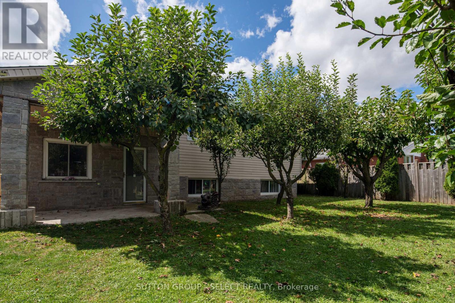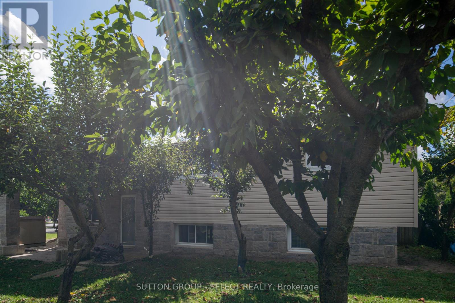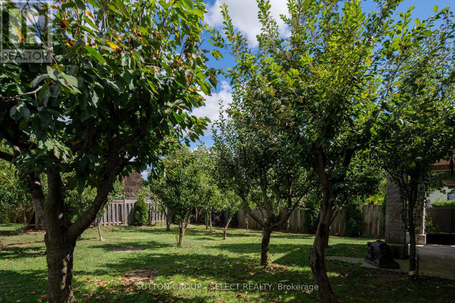1192 Jalna Boulevard, London South (South X), Ontario N6E 2A9 (28777650)
1192 Jalna Boulevard London South, Ontario N6E 2A9
$699,000
A Unique family opportunity exists at 1192 Jalna Boulevard! This Oversized 4 level Backsplit is ideal for the Growing family. Currently set up as a 5 bedroom home, you will love the family room space. The 2 car garage was converted to a massive Great room and there are two additional family spaces as well. Upgrades to the kitchen and two 4 piece Baths have been completed . The stone exterior of the home lends to it's street prominence and the large rear yard is an orchard on it's own. There is ample parking for 6 cars . Windows have been updated as well. Close to all amenities , 1192 Jalna is a must see (id:60297)
Property Details
| MLS® Number | X12364822 |
| Property Type | Single Family |
| Community Name | South X |
| AmenitiesNearBy | Hospital, Park, Schools, Public Transit, Place Of Worship |
| EquipmentType | Water Heater |
| Features | Flat Site, Dry |
| ParkingSpaceTotal | 6 |
| RentalEquipmentType | Water Heater |
| Structure | Shed |
| ViewType | City View |
Building
| BathroomTotal | 2 |
| BedroomsAboveGround | 3 |
| BedroomsBelowGround | 1 |
| BedroomsTotal | 4 |
| Appliances | Water Heater, Water Meter, Dryer, Stove, Washer, Refrigerator |
| BasementType | Full |
| ConstructionStyleAttachment | Detached |
| ConstructionStyleSplitLevel | Backsplit |
| CoolingType | Central Air Conditioning |
| ExteriorFinish | Stone |
| FireProtection | Smoke Detectors |
| FoundationType | Concrete |
| HeatingFuel | Natural Gas |
| HeatingType | Forced Air |
| SizeInterior | 1100 - 1500 Sqft |
| Type | House |
| UtilityWater | Municipal Water |
Parking
| No Garage |
Land
| Acreage | No |
| LandAmenities | Hospital, Park, Schools, Public Transit, Place Of Worship |
| LandscapeFeatures | Landscaped |
| Sewer | Sanitary Sewer |
| SizeDepth | 120 Ft |
| SizeFrontage | 55 Ft |
| SizeIrregular | 55 X 120 Ft |
| SizeTotalText | 55 X 120 Ft |
| ZoningDescription | R1-4 |
Rooms
| Level | Type | Length | Width | Dimensions |
|---|---|---|---|---|
| Lower Level | Family Room | 7.01 m | 6.1 m | 7.01 m x 6.1 m |
| Main Level | Great Room | 7.01 m | 4.59 m | 7.01 m x 4.59 m |
| Main Level | Kitchen | 5.79 m | 2.9 m | 5.79 m x 2.9 m |
| Main Level | Bedroom | 2.74 m | 3.35 m | 2.74 m x 3.35 m |
| Main Level | Bedroom | 2.79 m | 2.84 m | 2.79 m x 2.84 m |
| Sub-basement | Recreational, Games Room | 6.4 m | 3.96 m | 6.4 m x 3.96 m |
| Upper Level | Bedroom | 3.66 m | 3.66 m | 3.66 m x 3.66 m |
| Upper Level | Primary Bedroom | 3.66 m | 3.66 m | 3.66 m x 3.66 m |
| Upper Level | Bedroom | 3.69 m | 2.74 m | 3.69 m x 2.74 m |
https://www.realtor.ca/real-estate/28777650/1192-jalna-boulevard-london-south-south-x-south-x
Interested?
Contact us for more information
James Smith
Salesperson
THINKING OF SELLING or BUYING?
We Get You Moving!
Contact Us

About Steve & Julia
With over 40 years of combined experience, we are dedicated to helping you find your dream home with personalized service and expertise.
© 2025 Wiggett Properties. All Rights Reserved. | Made with ❤️ by Jet Branding
