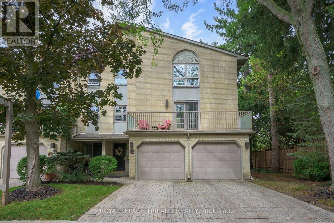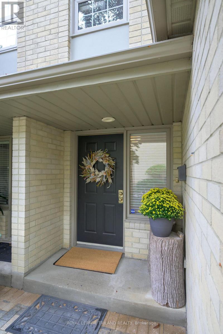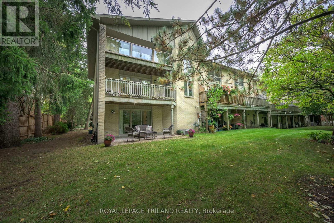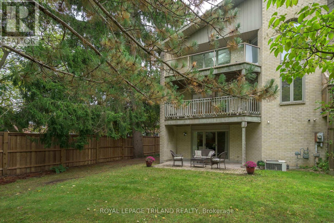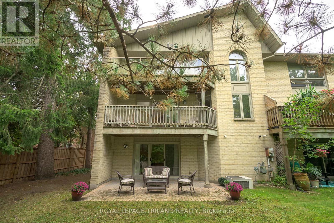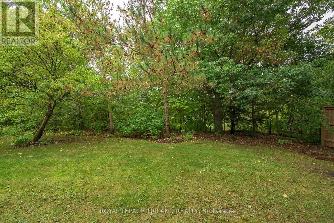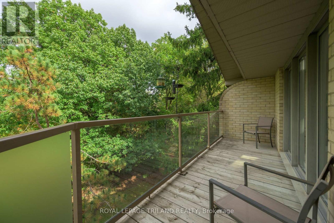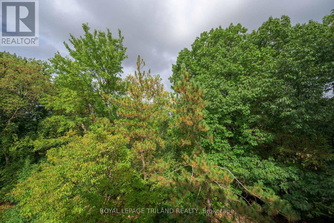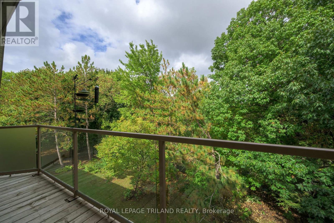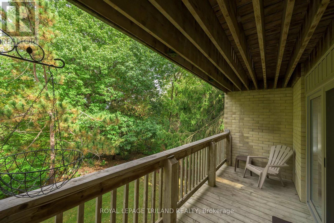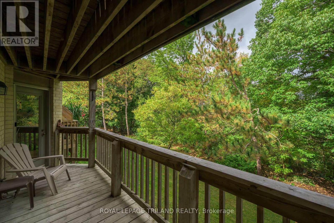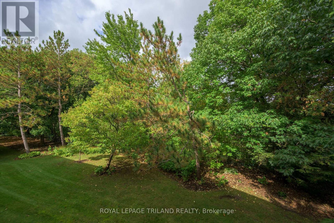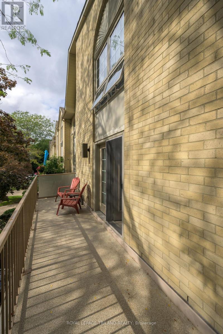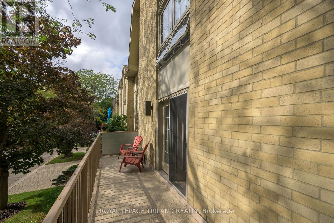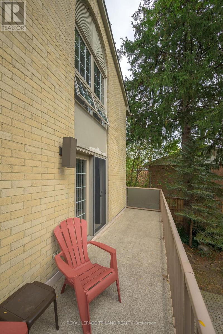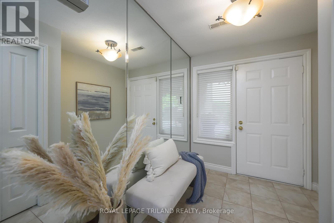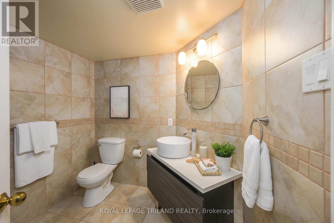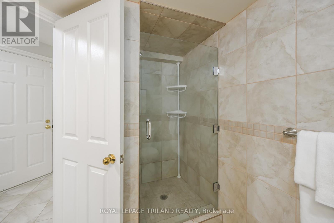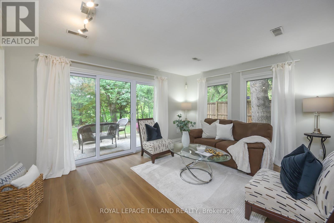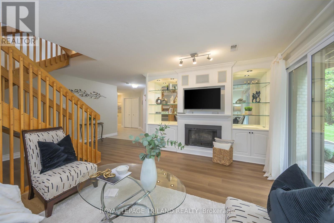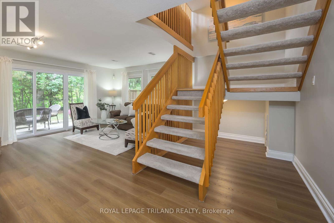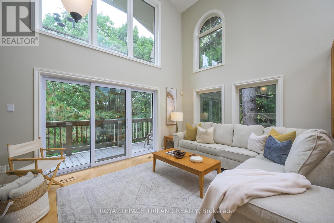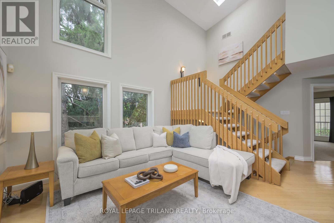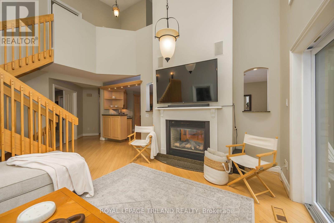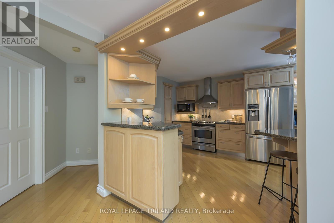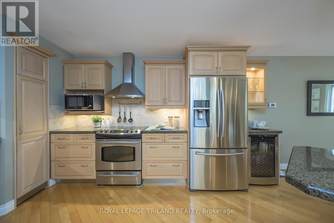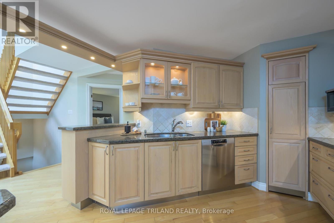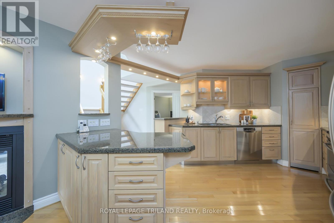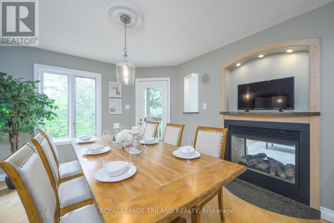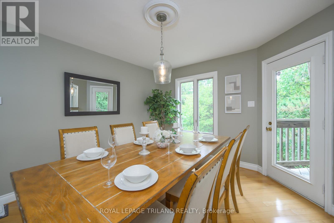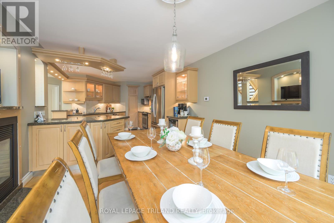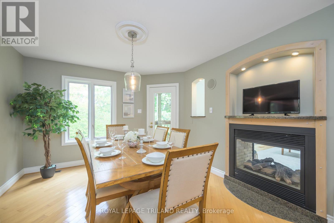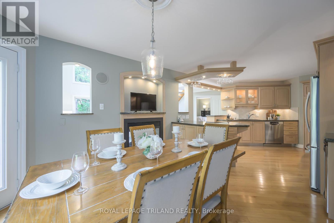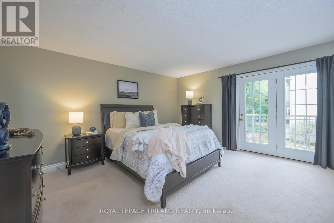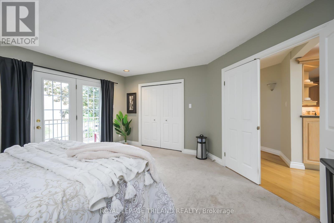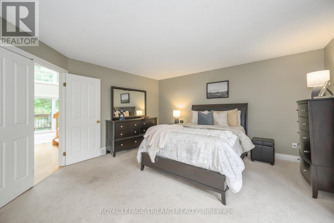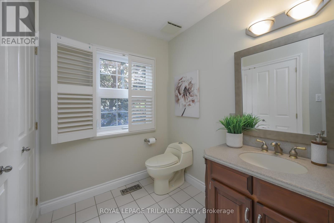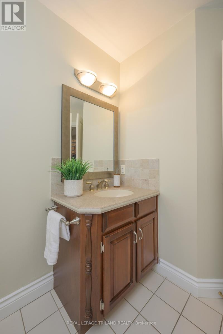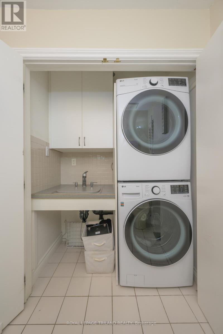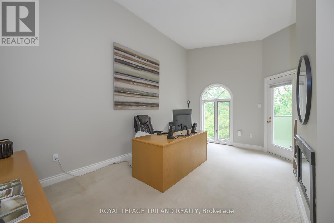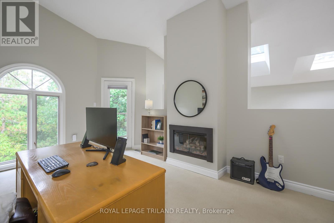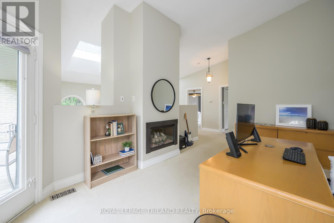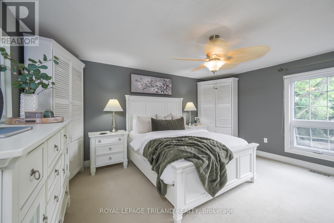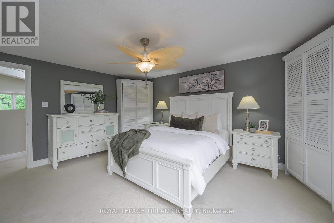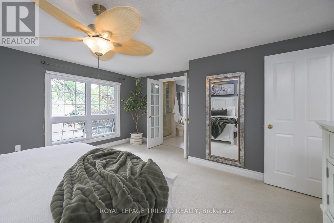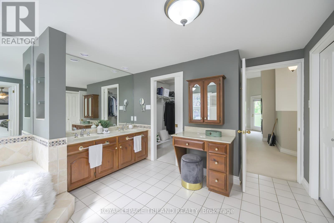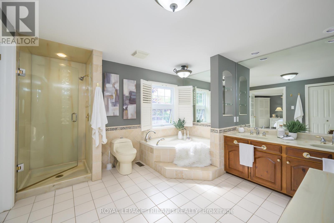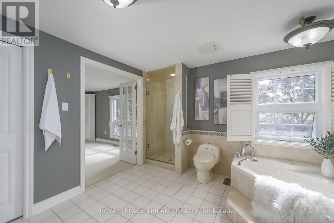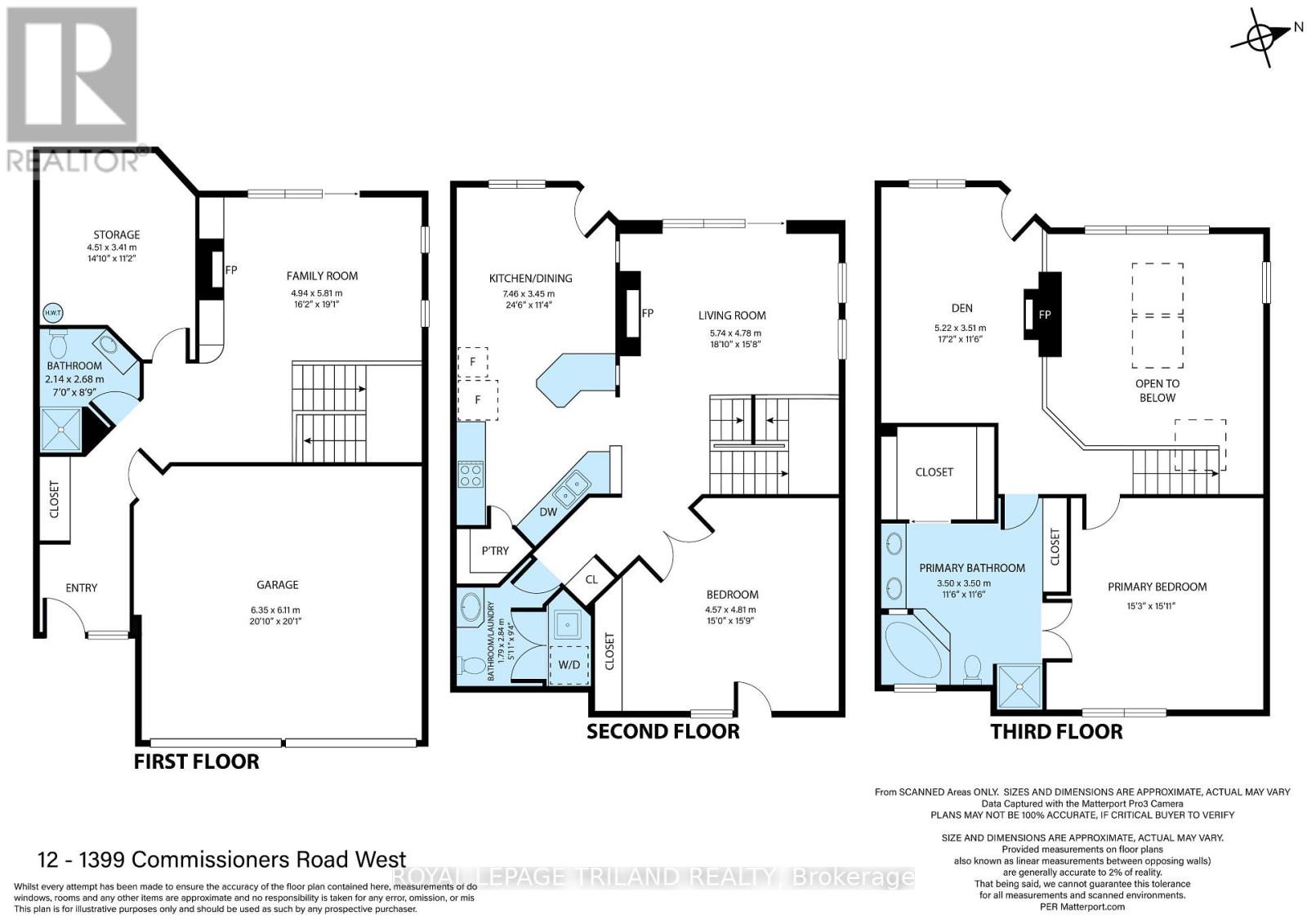12 - 1399 Commissioners Road W, London South (South B), Ontario N6K 4G9 (28918549)
12 - 1399 Commissioners Road W London South, Ontario N6K 4G9
$599,500Maintenance, Common Area Maintenance, Insurance
$705.32 Monthly
Maintenance, Common Area Maintenance, Insurance
$705.32 MonthlyATTENTION DISTINGUISHED BUYERS! Very UNIQUE SPACIOUS END UNIT Condo Located In DESIRABLE BYRON and Backing ONTO Beautiful TREED RAVINE and overlooking THE RIVER THAMES that can be seen from both rear balconies! PRIVACY+++Very Seldom Do These Unique End Units Come up For Sale. **Note* Cozy Gas Fireplaces on ALL 3 Levels! Main Floor Family Room with Custom Built-in Cabinetry with Siding doors to a Patio overlooking the AMAZING WOODED backyard! The 2nd Floor Great Room Features BEAUTIFUL CATHEDRAL Ceilings, Double Sided Gas Fireplace and Sliding Doors onto another BALCONY overlooking the SPECTACULAR TREED Backyard! The 2nd Floor also Features a Wonderful Custom Kitchen with Granite Counters, Walk in Pantry & Dining area with Access out to the Balcony. 2nd Floor also Features a Spacious Bedroom with Double Doors out to a Balcony, 2pc Bath & Laundry. The 3rd Level Features a Spacious Primary Bedroom with 5 Pc ensuite, an Open Concept Loft / or Den area with access to a Balcony. ***Pls Note*** This Unit has 3 BALCONIES plus a Patio! Fabulous WEST Location- close to Several Popular Amenities ( Springbank Park, Shopping, Schools etc)Truly a Must See! (id:60297)
Property Details
| MLS® Number | X12429446 |
| Property Type | Single Family |
| Community Name | South B |
| CommunityFeatures | Pet Restrictions |
| EquipmentType | Water Heater |
| Features | Wooded Area, Ravine, In Suite Laundry |
| ParkingSpaceTotal | 4 |
| RentalEquipmentType | Water Heater |
Building
| BathroomTotal | 3 |
| BedroomsAboveGround | 2 |
| BedroomsTotal | 2 |
| Age | 31 To 50 Years |
| Amenities | Fireplace(s) |
| Appliances | Central Vacuum |
| CoolingType | Central Air Conditioning |
| ExteriorFinish | Brick, Vinyl Siding |
| FireplacePresent | Yes |
| FireplaceTotal | 3 |
| HalfBathTotal | 1 |
| HeatingFuel | Natural Gas |
| HeatingType | Forced Air |
| StoriesTotal | 3 |
| SizeInterior | 2250 - 2499 Sqft |
| Type | Row / Townhouse |
Parking
| Attached Garage | |
| Garage | |
| Inside Entry |
Land
| Acreage | No |
Rooms
| Level | Type | Length | Width | Dimensions |
|---|---|---|---|---|
| Second Level | Kitchen | 3.45 m | 7.46 m | 3.45 m x 7.46 m |
| Second Level | Great Room | 4.78 m | 5.74 m | 4.78 m x 5.74 m |
| Main Level | Family Room | 4.94 m | 5.81 m | 4.94 m x 5.81 m |
| Main Level | Utility Room | 3.41 m | 4.51 m | 3.41 m x 4.51 m |
Interested?
Contact us for more information
Sharon Allison-Prelazzi
Salesperson
THINKING OF SELLING or BUYING?
We Get You Moving!
Contact Us

About Steve & Julia
With over 40 years of combined experience, we are dedicated to helping you find your dream home with personalized service and expertise.
© 2025 Wiggett Properties. All Rights Reserved. | Made with ❤️ by Jet Branding
