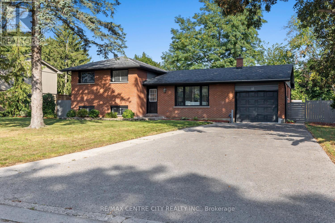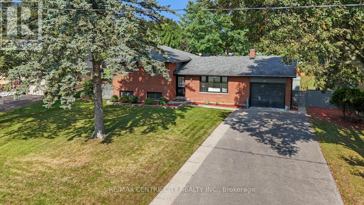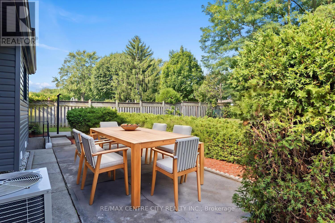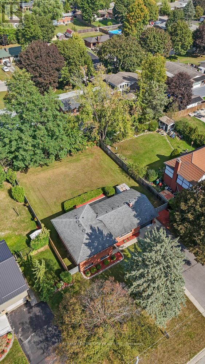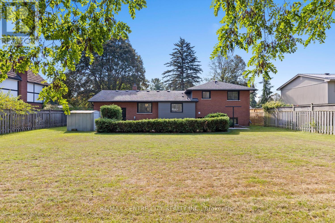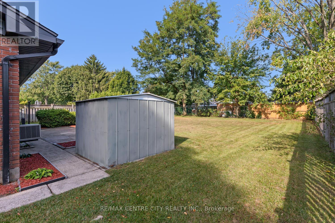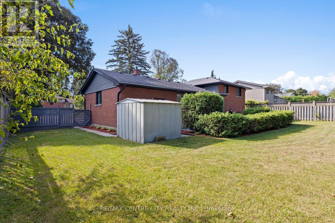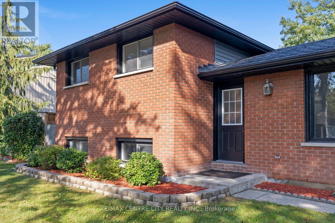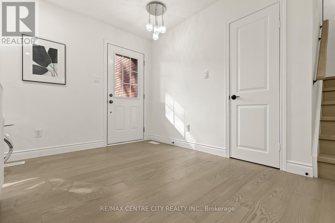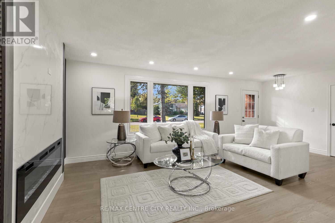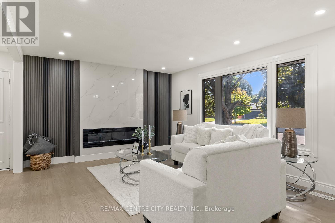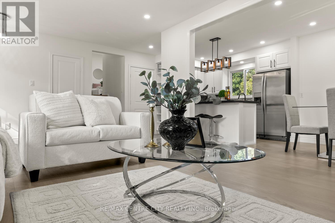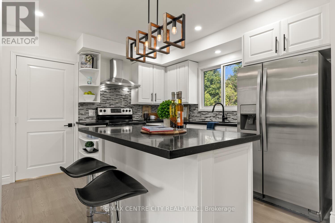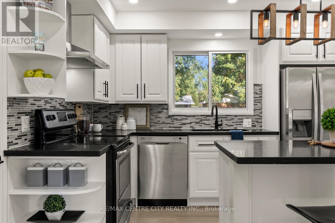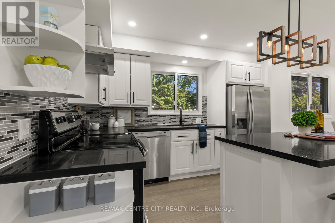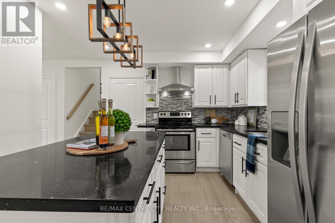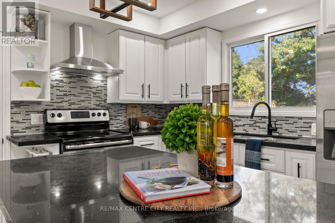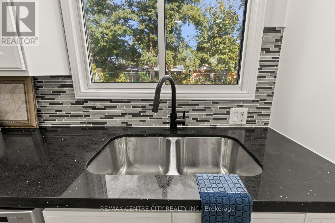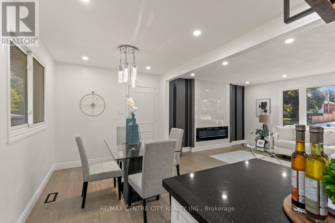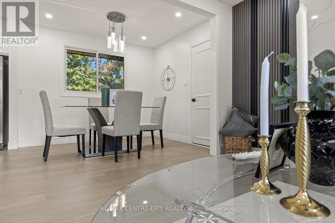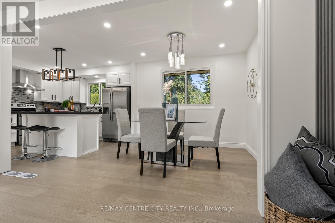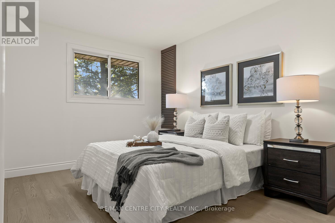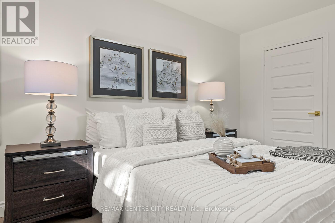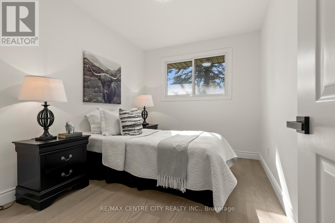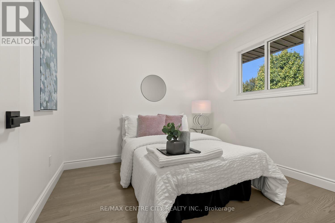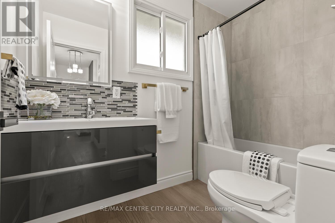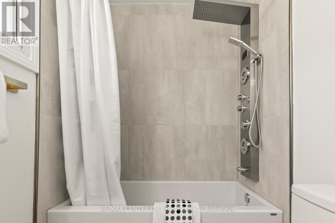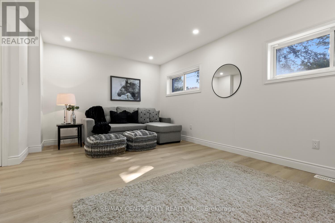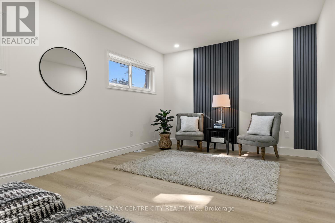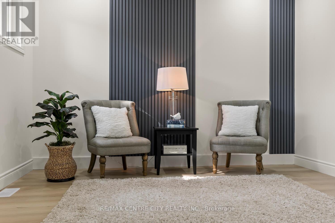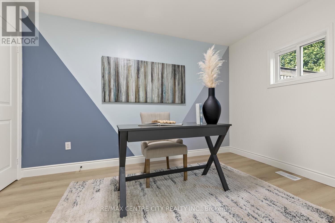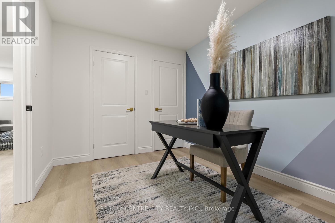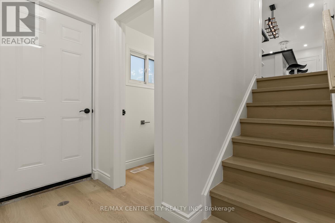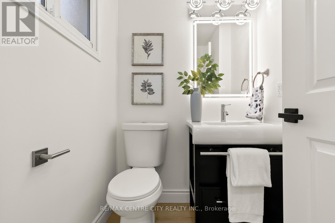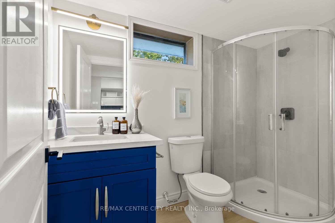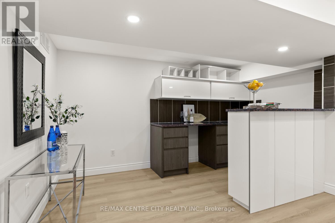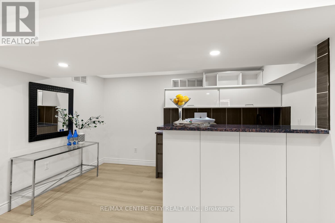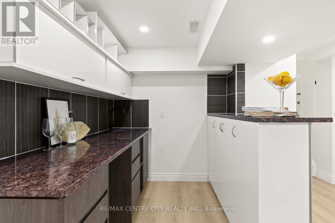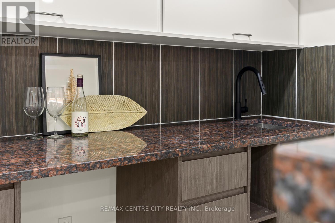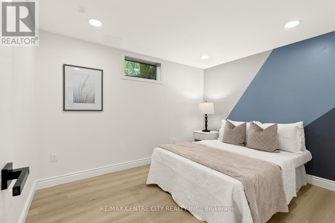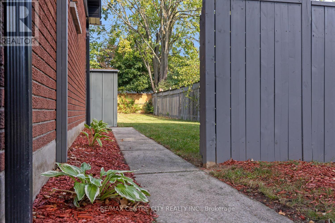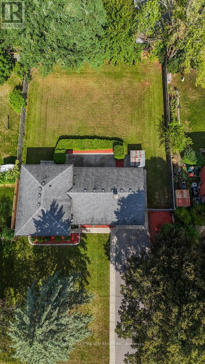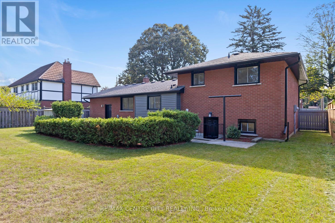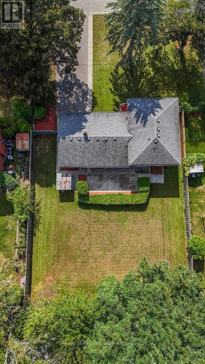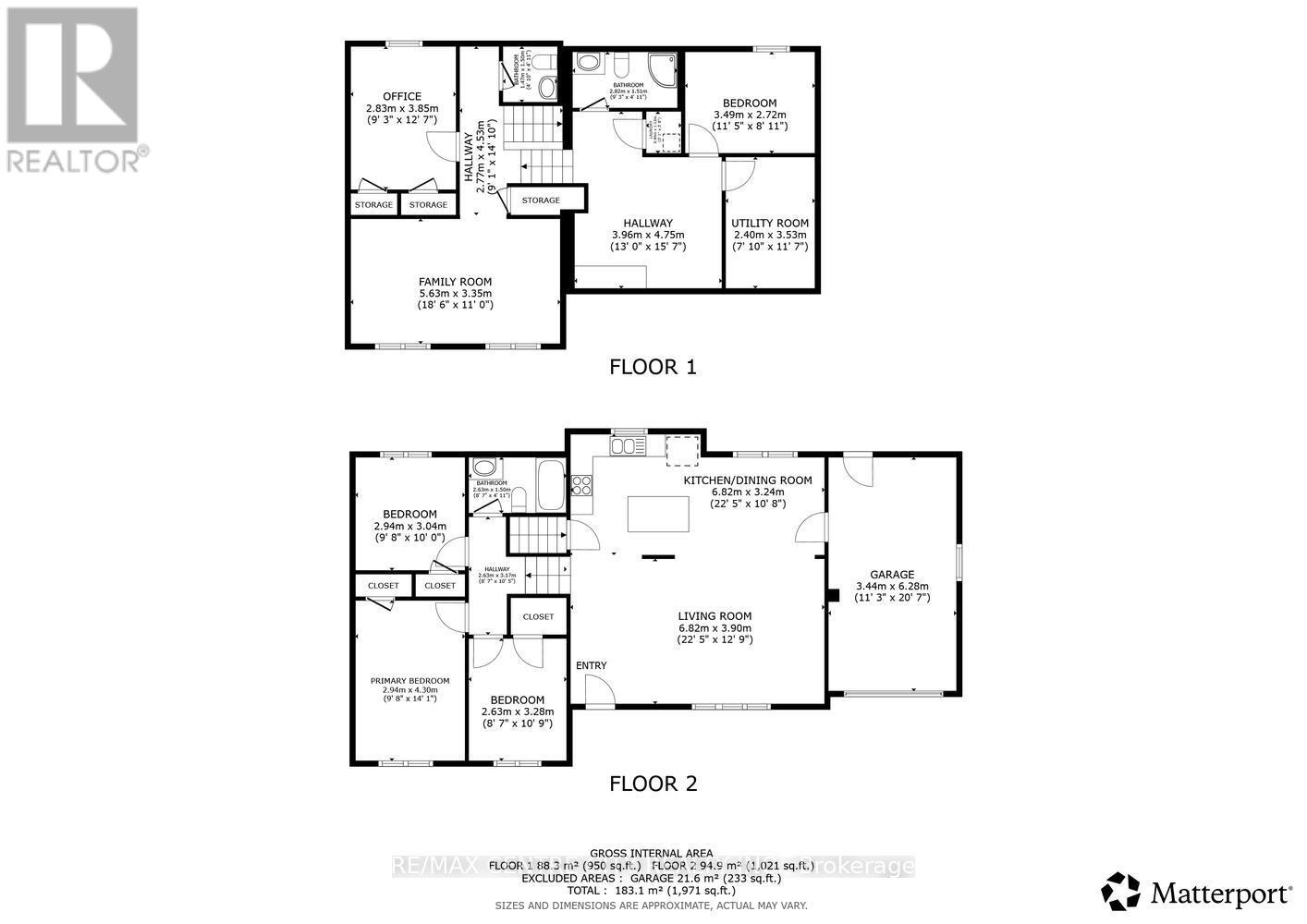12 Field Road, London South (South V), Ontario N6P 1C5 (28928266)
12 Field Road London South, Ontario N6P 1C5
$712,500
Wow! It's like new! Stunning, fully renovated all brick 4 Level Split in desirable Lambeth on a quiet street, huge 75 x 135' (approximately 1/4 acre) fully fenced lot with private patio & rear yard & attached single garage. Approximately 2,012 sq. ft. of luxury living finished on all 4 levels! Newer doors & windows & top quality engineered hardwood flooring on upper & the dazzling open concept main floor which features spacious entry, large living room with striking electric fireplace & a dazzling white kitchen with oversized quartz island/breakfast bar, quartz counters & a spacious eating/dining area. Gorgeous upper main bathroom with a luxurious shower panel system with rainfall head & body jets. 3rd Level has separate entrance at rear, 2 piece bath, 4th bedroom or den & a spacious, bright family room with large windows with south exposure. 4th Level/Lower provides even more living space, possible suite & would be ideal for live at home teens, extended family or even a border to assist with mortgage payments if necessary: this level has laundry facilities, another full 3 piece bath with shower, a beautiful bar area or kitchenette, an additional office/den with potential as 5th bedroom as well as furnace & storage area. Excellent School District as well. Act fast! (id:60297)
Property Details
| MLS® Number | X12433611 |
| Property Type | Single Family |
| Community Name | South V |
| CommunityFeatures | Community Centre |
| Features | Flat Site |
| ParkingSpaceTotal | 7 |
| Structure | Patio(s) |
Building
| BathroomTotal | 3 |
| BedroomsAboveGround | 4 |
| BedroomsTotal | 4 |
| Amenities | Fireplace(s) |
| Appliances | Garage Door Opener Remote(s), Dishwasher, Dryer, Garage Door Opener, Stove, Washer, Refrigerator |
| BasementDevelopment | Finished |
| BasementType | Full (finished) |
| ConstructionStyleAttachment | Detached |
| ConstructionStyleSplitLevel | Sidesplit |
| CoolingType | Central Air Conditioning |
| ExteriorFinish | Brick |
| FireplacePresent | Yes |
| FoundationType | Block |
| HalfBathTotal | 1 |
| HeatingFuel | Natural Gas |
| HeatingType | Forced Air |
| SizeInterior | 700 - 1100 Sqft |
| Type | House |
| UtilityWater | Municipal Water |
Parking
| Attached Garage | |
| Garage |
Land
| Acreage | No |
| FenceType | Fenced Yard |
| Sewer | Sanitary Sewer |
| SizeIrregular | 75 X 135 Acre |
| SizeTotalText | 75 X 135 Acre |
| ZoningDescription | R1-10 |
Rooms
| Level | Type | Length | Width | Dimensions |
|---|---|---|---|---|
| Second Level | Primary Bedroom | 4.51 m | 2.94 m | 4.51 m x 2.94 m |
| Second Level | Bedroom 2 | 3.43 m | 2.57 m | 3.43 m x 2.57 m |
| Second Level | Bedroom 3 | 3.15 m | 2.94 m | 3.15 m x 2.94 m |
| Third Level | Family Room | 5.29 m | 3.3 m | 5.29 m x 3.3 m |
| Third Level | Bedroom 4 | 3.84 m | 2.57 m | 3.84 m x 2.57 m |
| Lower Level | Other | 3.9 m | 3.59 m | 3.9 m x 3.59 m |
| Lower Level | Den | 3.34 m | 2.75 m | 3.34 m x 2.75 m |
| Main Level | Living Room | 6.47 m | 3.92 m | 6.47 m x 3.92 m |
| Main Level | Dining Room | 3.12 m | 2.63 m | 3.12 m x 2.63 m |
| Main Level | Kitchen | 3.46 m | 3.13 m | 3.46 m x 3.13 m |
https://www.realtor.ca/real-estate/28928266/12-field-road-london-south-south-v-south-v
Interested?
Contact us for more information
Blake Palmer
Broker
THINKING OF SELLING or BUYING?
We Get You Moving!
Contact Us

About Steve & Julia
With over 40 years of combined experience, we are dedicated to helping you find your dream home with personalized service and expertise.
© 2025 Wiggett Properties. All Rights Reserved. | Made with ❤️ by Jet Branding
