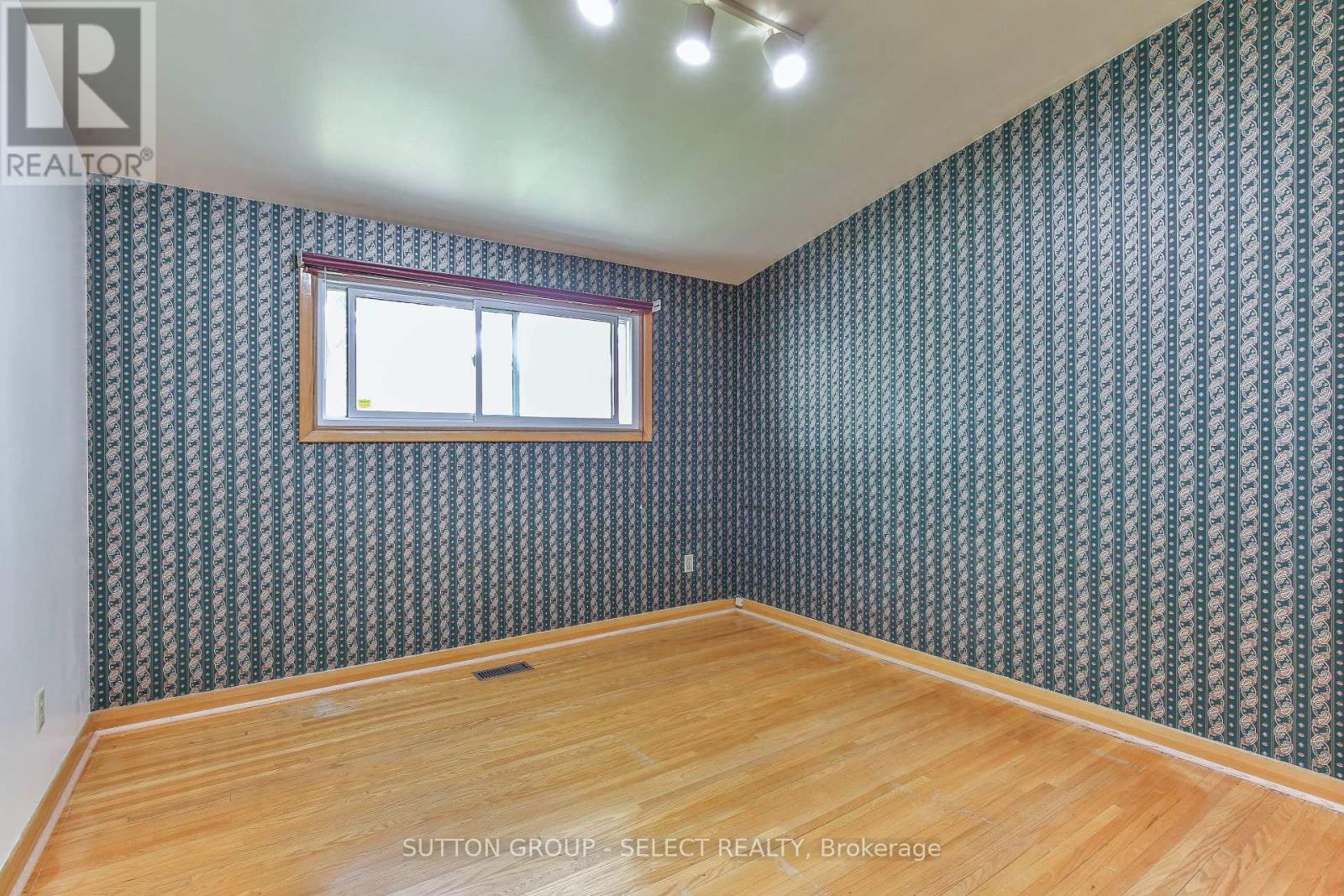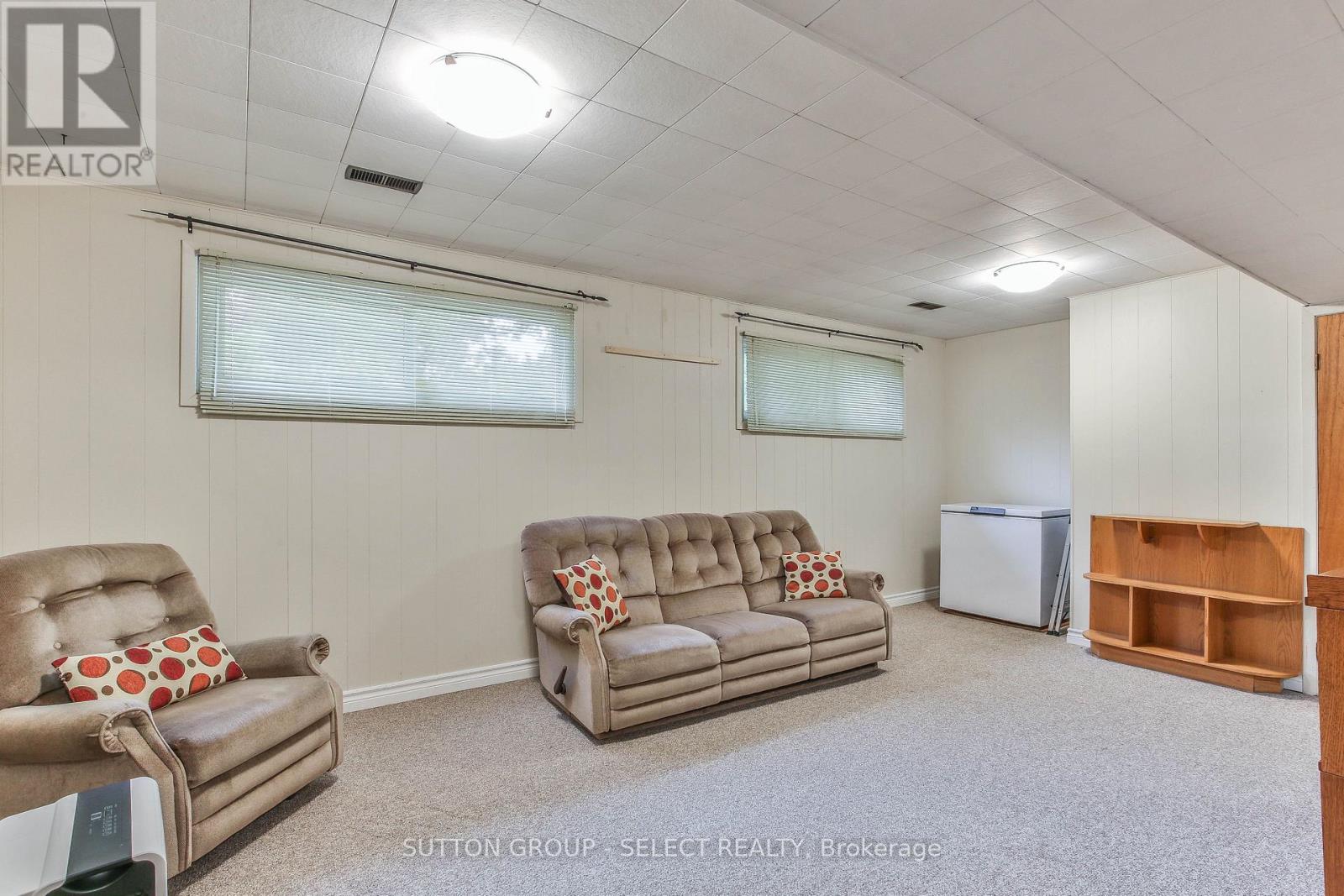12 Honeysuckle Crescent, London East (East A), Ontario N5Y 4P4 (28407232)
12 Honeysuckle Crescent London East, Ontario N5Y 4P4
$539,900
Superb start or ideal family home opportunity describes this lovingly maintained 3 bedroom 2 bath brick and cedar side-split in a desirable NE neighbourhood. Situated on a mature treed crescent, the home offers a premium landscaped lot, with a large stamped concrete patio.A perfect location to entertain or relax in your backyard oasis. The main level boast a vaulted ceiling living/dining area and sun filled eat-in kitchen (with skylight), with all areas filled with natural light. The upper level provides 3 generous bedrooms and a full bath (also with skylight). Premium hardwood flooring exists throughout both of theses levels as seen in the primary bedroom. The spacious lower level offers a large family room and bar area, ideal for family gathering or a retreat for or from the kids. Lower also has a 2-piece bath and laundry area. Updates include most windows and AC. Some cosmetic updating required but truly an opportunity to create instant equity. Ample parking with a double wide private drive and oversized carport. (id:60297)
Property Details
| MLS® Number | X12192001 |
| Property Type | Single Family |
| Community Name | East A |
| AmenitiesNearBy | Hospital, Park, Public Transit |
| EquipmentType | Water Heater |
| Features | Wooded Area, Flat Site, Dry |
| ParkingSpaceTotal | 5 |
| RentalEquipmentType | Water Heater |
| Structure | Patio(s), Shed |
Building
| BathroomTotal | 2 |
| BedroomsAboveGround | 3 |
| BedroomsTotal | 3 |
| Age | 51 To 99 Years |
| Appliances | Water Meter, Window Coverings |
| BasementType | Crawl Space |
| ConstructionStyleAttachment | Detached |
| ConstructionStyleSplitLevel | Sidesplit |
| CoolingType | Central Air Conditioning |
| ExteriorFinish | Brick, Cedar Siding |
| FireProtection | Smoke Detectors |
| FoundationType | Block |
| HalfBathTotal | 1 |
| HeatingFuel | Natural Gas |
| HeatingType | Forced Air |
| SizeInterior | 1100 - 1500 Sqft |
| Type | House |
| UtilityWater | Municipal Water |
Parking
| Carport | |
| No Garage |
Land
| Acreage | No |
| FenceType | Fenced Yard |
| LandAmenities | Hospital, Park, Public Transit |
| LandscapeFeatures | Landscaped |
| Sewer | Sanitary Sewer |
| SizeDepth | 115 Ft |
| SizeFrontage | 65 Ft |
| SizeIrregular | 65 X 115 Ft |
| SizeTotalText | 65 X 115 Ft |
| ZoningDescription | R1-6 |
Rooms
| Level | Type | Length | Width | Dimensions |
|---|---|---|---|---|
| Second Level | Primary Bedroom | 3.52 m | 3.39 m | 3.52 m x 3.39 m |
| Second Level | Bedroom | 2.74 m | 3.26 m | 2.74 m x 3.26 m |
| Second Level | Bedroom | 2.85 m | 2.38 m | 2.85 m x 2.38 m |
| Lower Level | Exercise Room | 6.43 m | 7.09 m | 6.43 m x 7.09 m |
| Lower Level | Cold Room | 2.64 m | 1.64 m | 2.64 m x 1.64 m |
| Lower Level | Laundry Room | 1.65 m | 3.47 m | 1.65 m x 3.47 m |
| Main Level | Kitchen | 3.51 m | 3.32 m | 3.51 m x 3.32 m |
| Main Level | Dining Room | 3.05 m | 2.73 m | 3.05 m x 2.73 m |
| Main Level | Living Room | 3.49 m | 6.2 m | 3.49 m x 6.2 m |
Utilities
| Sewer | Installed |
https://www.realtor.ca/real-estate/28407232/12-honeysuckle-crescent-london-east-east-a-east-a
Interested?
Contact us for more information
Richard Houston
Salesperson
THINKING OF SELLING or BUYING?
We Get You Moving!
Contact Us

About Steve & Julia
With over 40 years of combined experience, we are dedicated to helping you find your dream home with personalized service and expertise.
© 2025 Wiggett Properties. All Rights Reserved. | Made with ❤️ by Jet Branding










































