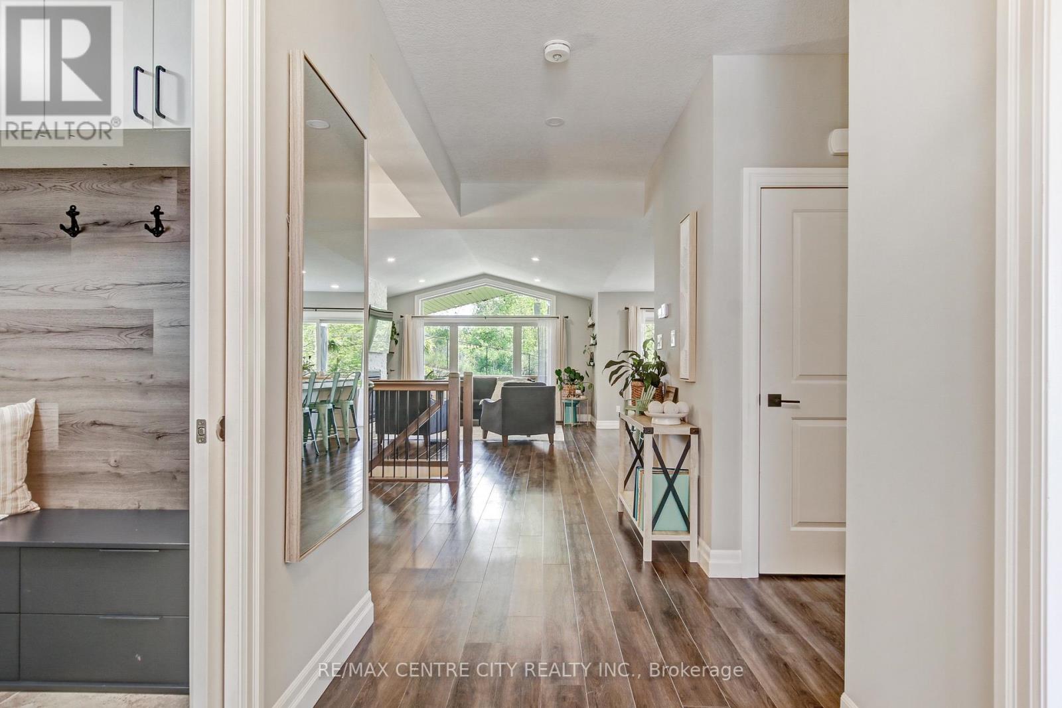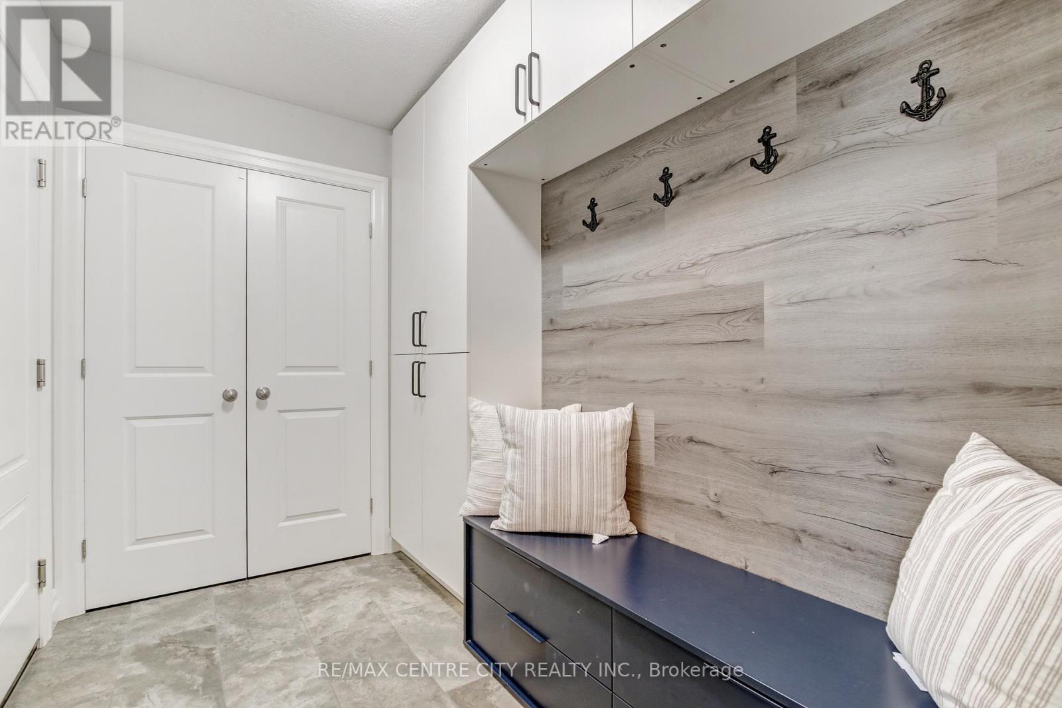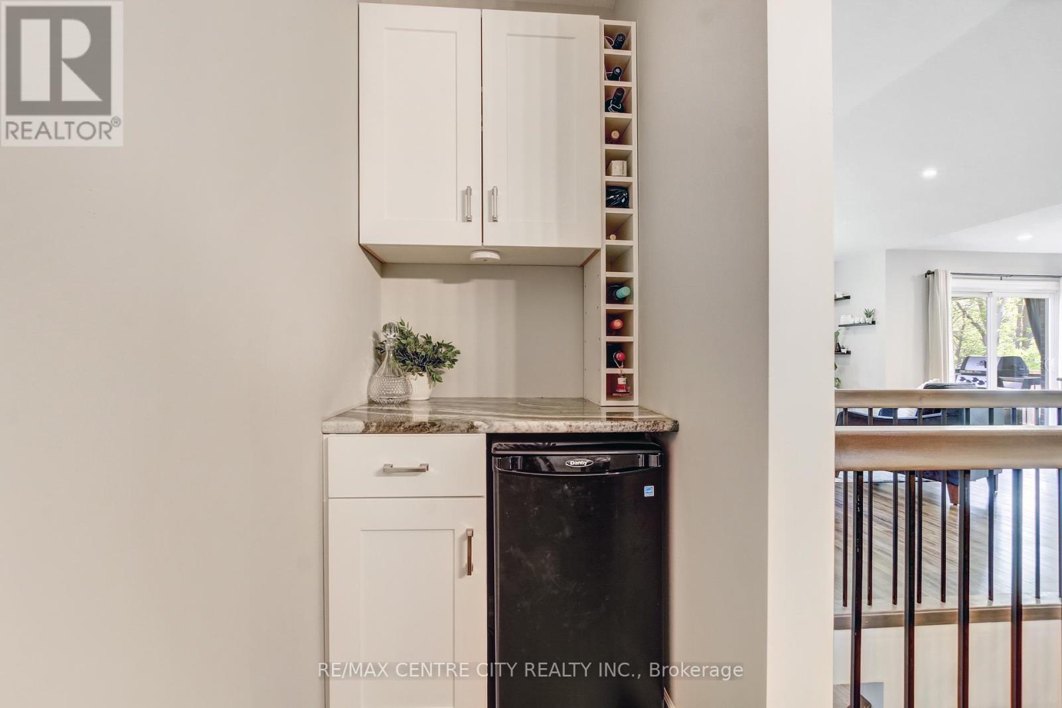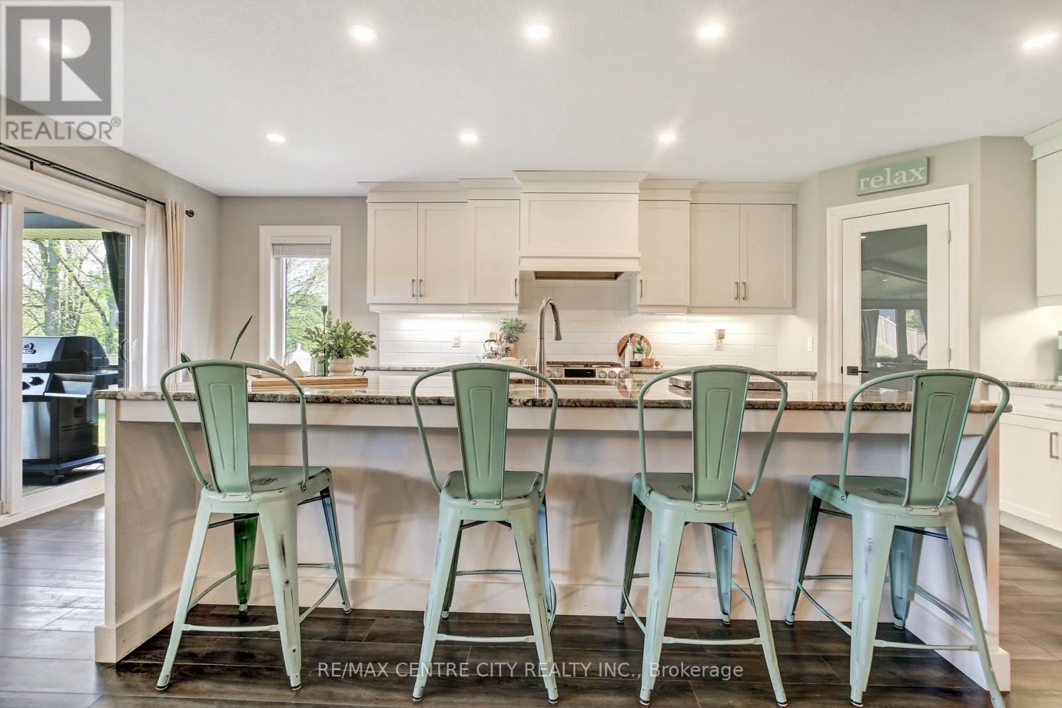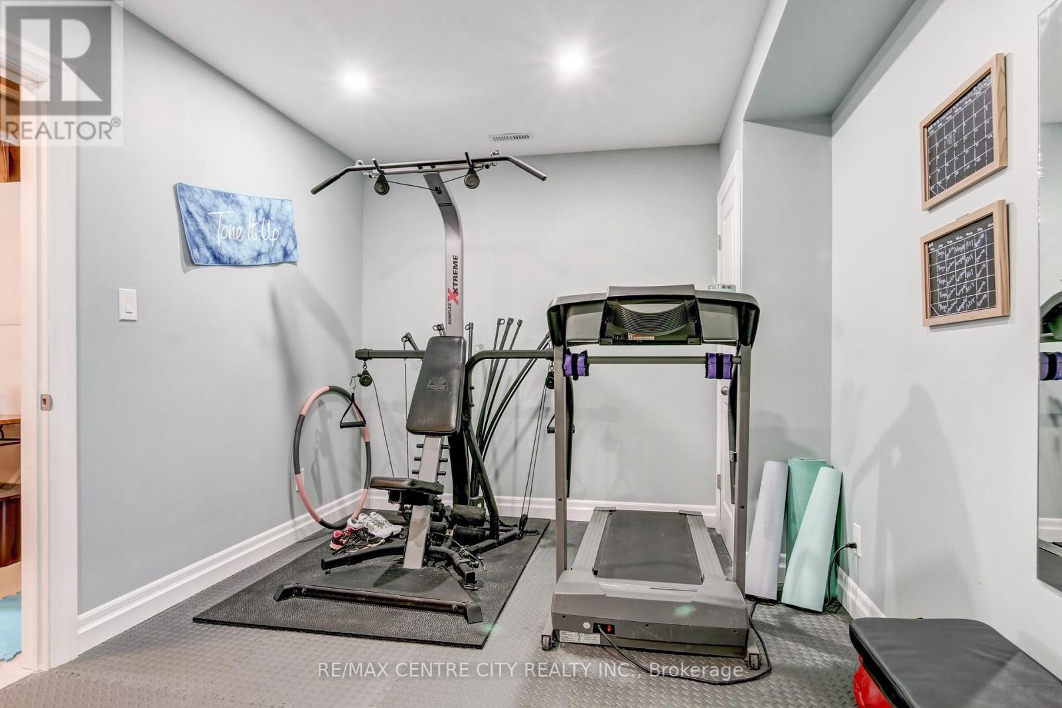12 Lincoln's Cove, Central Elgin, Ontario N5L 0A8 (28409430)
12 Lincoln's Cove Central Elgin, Ontario N5L 0A8
$1,129,900
Located in Little Creek, one of Port Stanleys most sought-after neighborhoods, this beautifully landscaped home sits on a quiet cul-de-sac and backs onto a peaceful conservation areaoffering privacy, natural beauty, and a warm, welcoming atmosphere. A charming front porch and generous overhang set the tone for relaxed living, while the double-length driveway and spacious lot provide ample parking and outdoor space. Inside, you're welcomed by a bright and expansive foyer with soaring ceilings that flow throughout the main level. At the front of the home, you'll find a comfortable bedroom and a stylish 4-piece bathroom with quartz countertops, as well as a mudroom with laundry hook-ups and direct access to the attached garage. The open-concept living space includes a dining room with a built-in bar and mini fridge perfect for entertaining a long side a modern kitchen featuring granite countertops, a large breakfast bar, pantry, and an eat-in area with walkout access to a large deck. The backyard is ideal for entertaining or relaxing, with plenty of green space for kids to play, a fire pit, garden shed, and potential for a future pool. The spacious primary suite offers a walk-in closet and a luxurious 5-piece ensuite with a soaker tub and quartz countertops, creating a serene private retreat. The fully finished lower level features high ceilings, and adds even more living space. Including a large family room, two additional bedrooms, a 4-piece bathroom with quartz countertops, a dedicated gym, a laundry room, and a utility room with plenty of storage. Whether you're a retiree seeking peace and comfort or a growing family needing room to spread out, this versatile home truly offers the best of Port Stanley living. (id:60297)
Property Details
| MLS® Number | X12193082 |
| Property Type | Single Family |
| Community Name | Rural Central Elgin |
| AmenitiesNearBy | Beach, Schools |
| CommunityFeatures | School Bus |
| EquipmentType | Water Heater |
| Features | Cul-de-sac, Irregular Lot Size, Hilly, Sump Pump |
| ParkingSpaceTotal | 6 |
| RentalEquipmentType | Water Heater |
| Structure | Deck, Porch, Shed |
Building
| BathroomTotal | 3 |
| BedroomsAboveGround | 2 |
| BedroomsBelowGround | 2 |
| BedroomsTotal | 4 |
| Amenities | Fireplace(s) |
| Appliances | Water Heater |
| ArchitecturalStyle | Bungalow |
| BasementDevelopment | Finished |
| BasementType | Full (finished) |
| ConstructionStyleAttachment | Detached |
| CoolingType | Central Air Conditioning |
| ExteriorFinish | Brick |
| FireplacePresent | Yes |
| FireplaceTotal | 1 |
| FoundationType | Poured Concrete |
| HeatingFuel | Natural Gas |
| HeatingType | Forced Air |
| StoriesTotal | 1 |
| SizeInterior | 1100 - 1500 Sqft |
| Type | House |
| UtilityWater | Municipal Water |
Parking
| Attached Garage | |
| Garage |
Land
| Acreage | No |
| FenceType | Fully Fenced |
| LandAmenities | Beach, Schools |
| LandscapeFeatures | Landscaped |
| Sewer | Sanitary Sewer |
| SizeDepth | 206 Ft ,3 In |
| SizeFrontage | 40 Ft ,9 In |
| SizeIrregular | 40.8 X 206.3 Ft ; See Remarks |
| SizeTotalText | 40.8 X 206.3 Ft ; See Remarks |
| ZoningDescription | R1-65 |
Rooms
| Level | Type | Length | Width | Dimensions |
|---|---|---|---|---|
| Basement | Bedroom | 3.56 m | 3.41 m | 3.56 m x 3.41 m |
| Basement | Bathroom | 3.84 m | 1.66 m | 3.84 m x 1.66 m |
| Basement | Laundry Room | 4.97 m | 3.41 m | 4.97 m x 3.41 m |
| Basement | Exercise Room | 2.99 m | 4.67 m | 2.99 m x 4.67 m |
| Basement | Utility Room | 4.97 m | 4.09 m | 4.97 m x 4.09 m |
| Basement | Family Room | 8.31 m | 5.94 m | 8.31 m x 5.94 m |
| Basement | Bedroom | 3.16 m | 3.49 m | 3.16 m x 3.49 m |
| Main Level | Bedroom | 3.2 m | 3.18 m | 3.2 m x 3.18 m |
| Main Level | Mud Room | 2.78 m | 1.84 m | 2.78 m x 1.84 m |
| Main Level | Bathroom | 1.81 m | 2.53 m | 1.81 m x 2.53 m |
| Main Level | Kitchen | 3.2 m | 6.41 m | 3.2 m x 6.41 m |
| Main Level | Living Room | 4.43 m | 6.04 m | 4.43 m x 6.04 m |
| Main Level | Dining Room | 5.28 m | 4.17 m | 5.28 m x 4.17 m |
| Main Level | Primary Bedroom | 3.82 m | 4.8 m | 3.82 m x 4.8 m |
| Main Level | Bathroom | 2.99 m | 3.48 m | 2.99 m x 3.48 m |
Utilities
| Cable | Installed |
| Electricity | Installed |
| Sewer | Installed |
https://www.realtor.ca/real-estate/28409430/12-lincolns-cove-central-elgin-rural-central-elgin
Interested?
Contact us for more information
Dallas Posthumus
Broker
THINKING OF SELLING or BUYING?
We Get You Moving!
Contact Us

About Steve & Julia
With over 40 years of combined experience, we are dedicated to helping you find your dream home with personalized service and expertise.
© 2025 Wiggett Properties. All Rights Reserved. | Made with ❤️ by Jet Branding


