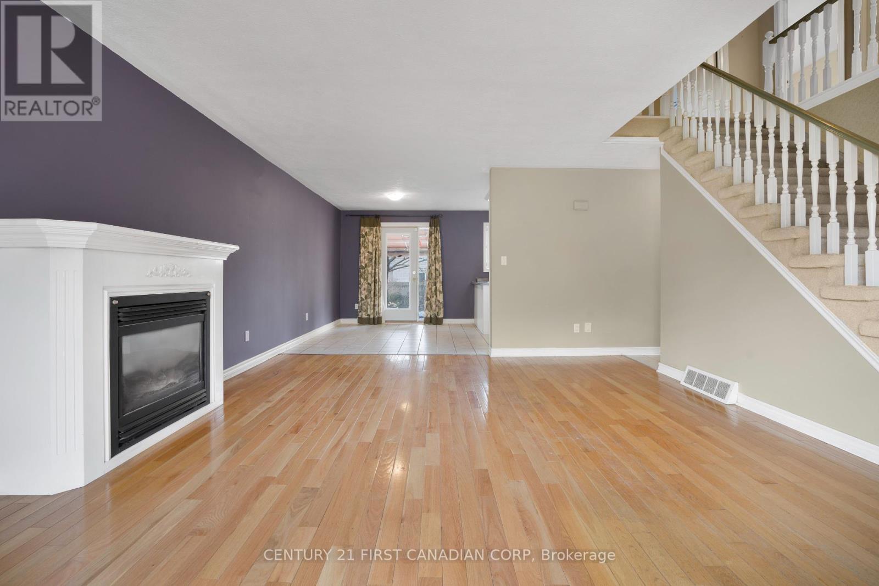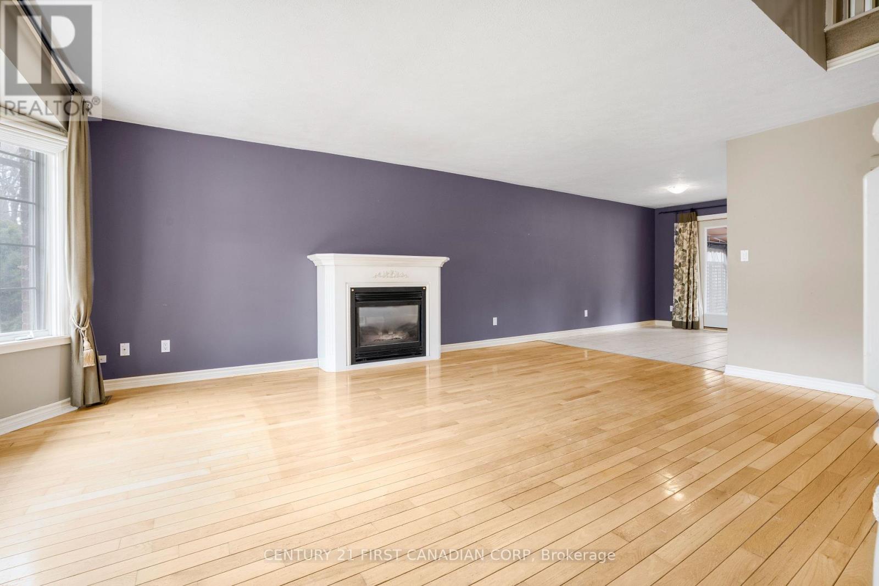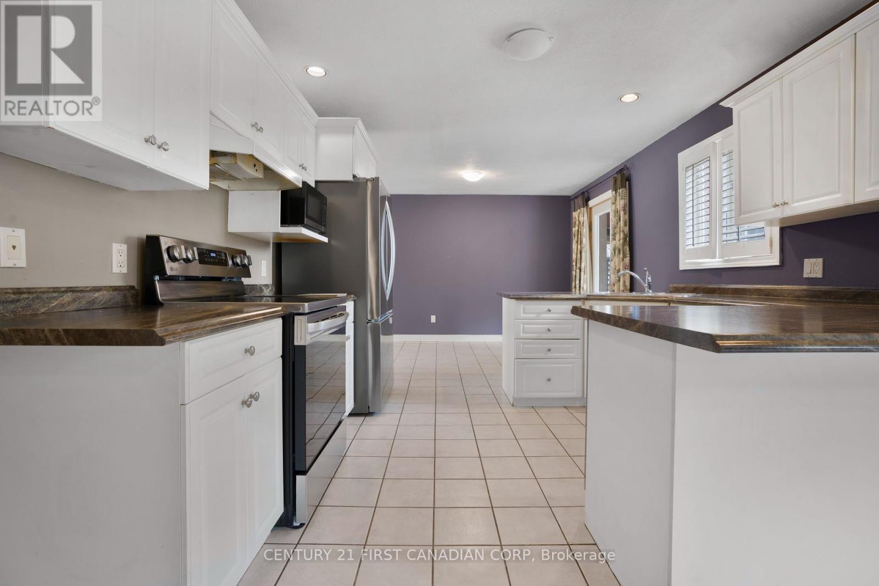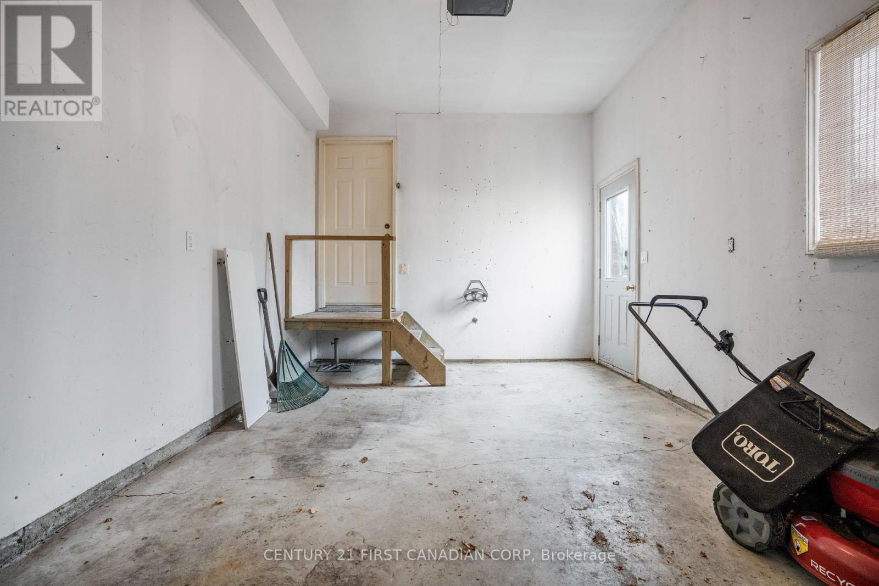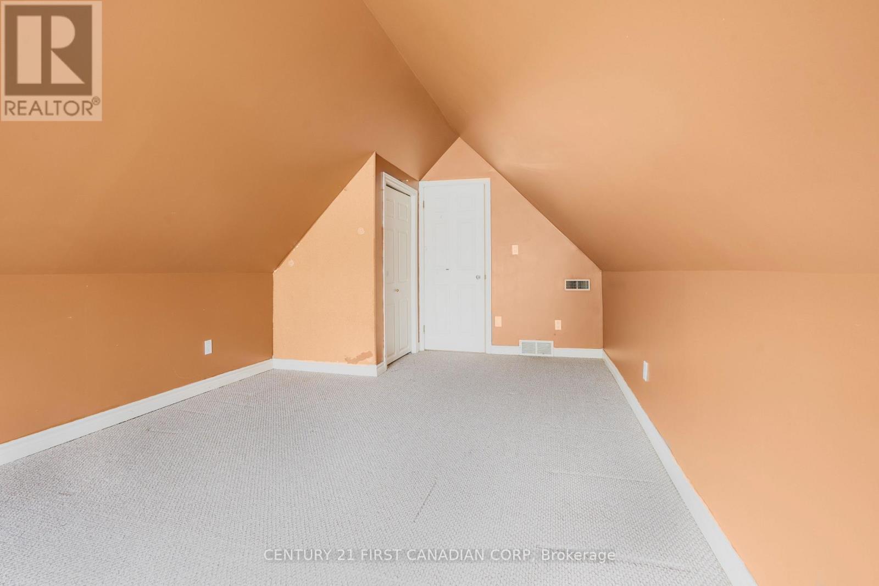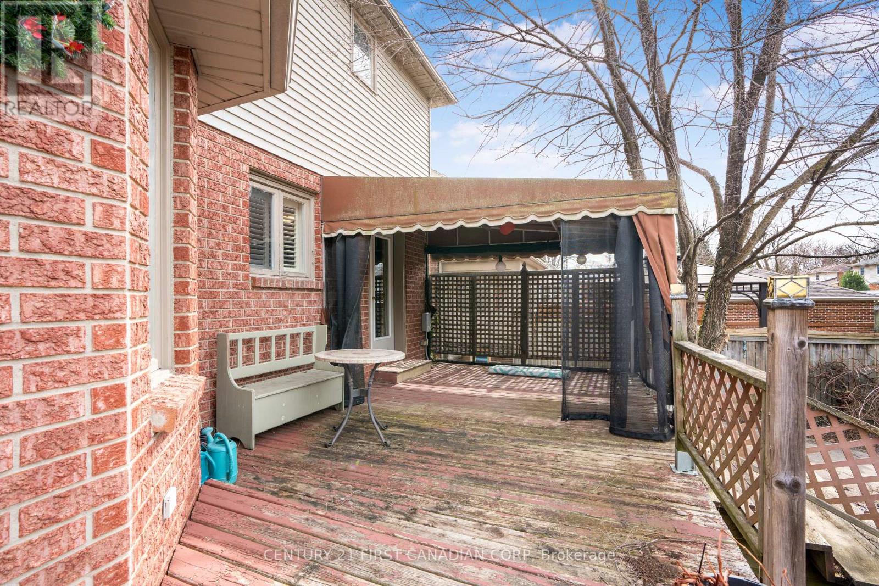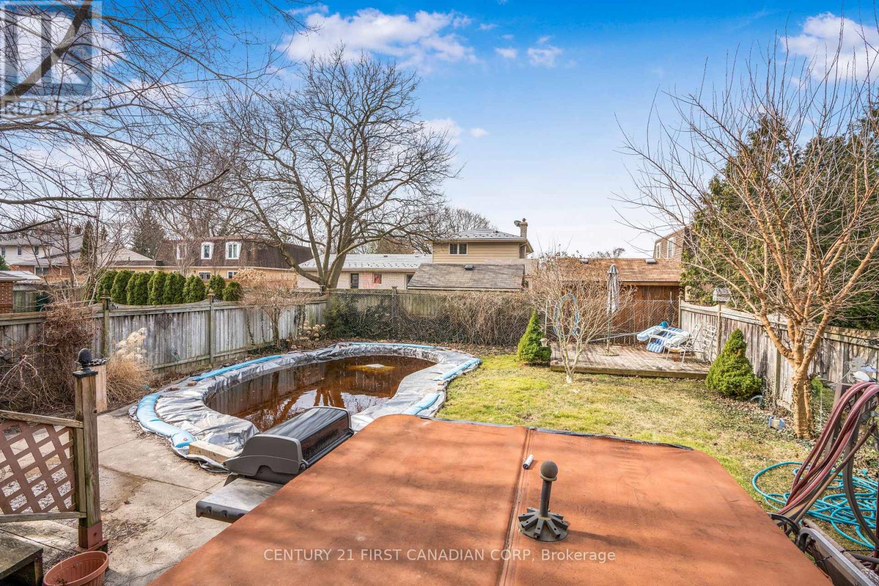12 Phyllis Avenue, Chatham-Kent (Chatham), Ontario N7M 3C1 (28054116)
12 Phyllis Avenue Chatham-Kent, Ontario N7M 3C1
$499,900
Great opportunity with this large, attractive 2-storey home located in a quiet, coveted neighborhood accented by it's picturesque, mature tree-lined streets. The home itself has large principal rooms, featuring a nice sized living roomwith gas fireplace, an eat-in kitchen with brand NEW stainless steel appliances, a separate designated dining room, and a primary bedroom with huge walk-in closet and ensuite. Handy main floor laundry and upstairs has 3 bedrooms plus a bonus room over the garage that could easily be designated as a 4th bedroom. Downstairs has lots ofadditional room with a good sized rec room and additional gas fireplace. Furnace & central air replaced 2016. Over 2200+ sq ft of finished living space! Outside is a deck overlooking a small kidney shape in-ground pool, separate hot-tub and fully fenced yard. This home could benefit from some easy updates, and is priced accordingly. Ask listing agent for more details. Quick closing available! (id:60297)
Property Details
| MLS® Number | X12032824 |
| Property Type | Single Family |
| Community Name | Chatham |
| AmenitiesNearBy | Park, Schools |
| EquipmentType | Water Heater |
| ParkingSpaceTotal | 3 |
| PoolType | Inground Pool |
| RentalEquipmentType | Water Heater |
Building
| BathroomTotal | 3 |
| BedroomsAboveGround | 3 |
| BedroomsTotal | 3 |
| Age | 16 To 30 Years |
| Amenities | Fireplace(s) |
| Appliances | Hot Tub, Water Heater, All, Dishwasher, Dryer, Stove, Washer, Window Coverings, Refrigerator |
| BasementDevelopment | Partially Finished |
| BasementType | N/a (partially Finished) |
| ConstructionStyleAttachment | Detached |
| CoolingType | Central Air Conditioning |
| ExteriorFinish | Brick, Vinyl Siding |
| FireplacePresent | Yes |
| FireplaceTotal | 2 |
| FireplaceType | Insert |
| FlooringType | Hardwood, Tile |
| FoundationType | Poured Concrete |
| HalfBathTotal | 1 |
| HeatingFuel | Natural Gas |
| HeatingType | Forced Air |
| StoriesTotal | 2 |
| Type | House |
| UtilityWater | Municipal Water |
Parking
| Attached Garage | |
| Garage |
Land
| Acreage | No |
| FenceType | Fenced Yard |
| LandAmenities | Park, Schools |
| LandscapeFeatures | Landscaped |
| Sewer | Sanitary Sewer |
| SizeDepth | 120 Ft ,4 In |
| SizeFrontage | 40 Ft ,1 In |
| SizeIrregular | 40.15 X 120.41 Ft |
| SizeTotalText | 40.15 X 120.41 Ft|under 1/2 Acre |
| ZoningDescription | Rl1 |
Rooms
| Level | Type | Length | Width | Dimensions |
|---|---|---|---|---|
| Second Level | Bathroom | 2.12 m | 2.27 m | 2.12 m x 2.27 m |
| Second Level | Bathroom | 2.26 m | 2.55 m | 2.26 m x 2.55 m |
| Second Level | Primary Bedroom | 5.78 m | 3.81 m | 5.78 m x 3.81 m |
| Second Level | Bedroom 2 | 3.31 m | 2.91 m | 3.31 m x 2.91 m |
| Second Level | Bedroom 3 | 4.66 m | 2.99 m | 4.66 m x 2.99 m |
| Second Level | Loft | 6.01 m | 2.36 m | 6.01 m x 2.36 m |
| Basement | Recreational, Games Room | 5.07 m | 9.05 m | 5.07 m x 9.05 m |
| Basement | Other | 6 m | 6 m | 6 m x 6 m |
| Main Level | Living Room | 6.1 m | 4.48 m | 6.1 m x 4.48 m |
| Main Level | Dining Room | 5.18 m | 0.45 m | 5.18 m x 0.45 m |
| Main Level | Eating Area | 3.44 m | 2.78 m | 3.44 m x 2.78 m |
| Main Level | Kitchen | 3.44 m | 2.99 m | 3.44 m x 2.99 m |
| Main Level | Laundry Room | 2.4 m | 2.25 m | 2.4 m x 2.25 m |
| Main Level | Bathroom | 1.59 m | 1.23 m | 1.59 m x 1.23 m |
https://www.realtor.ca/real-estate/28054116/12-phyllis-avenue-chatham-kent-chatham-chatham
Interested?
Contact us for more information
Jay Herlick
Salesperson
THINKING OF SELLING or BUYING?
We Get You Moving!
Contact Us

About Steve & Julia
With over 40 years of combined experience, we are dedicated to helping you find your dream home with personalized service and expertise.
© 2025 Wiggett Properties. All Rights Reserved. | Made with ❤️ by Jet Branding




