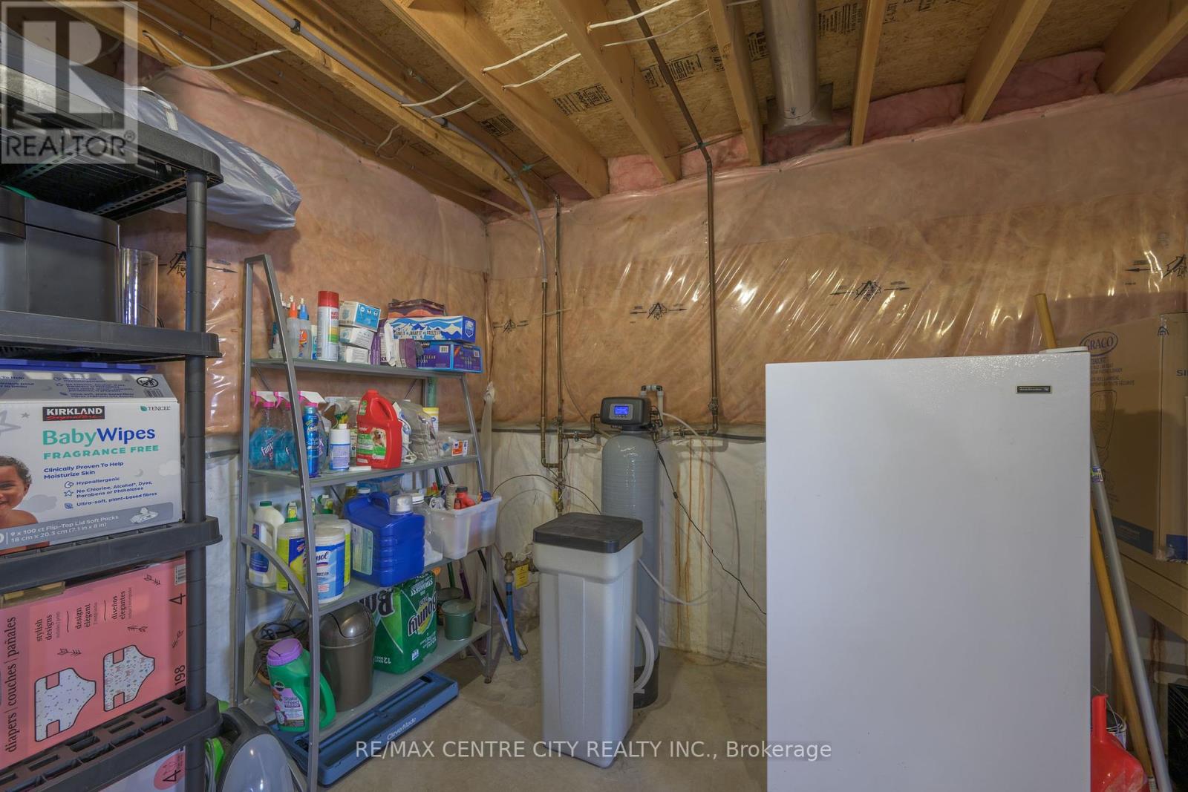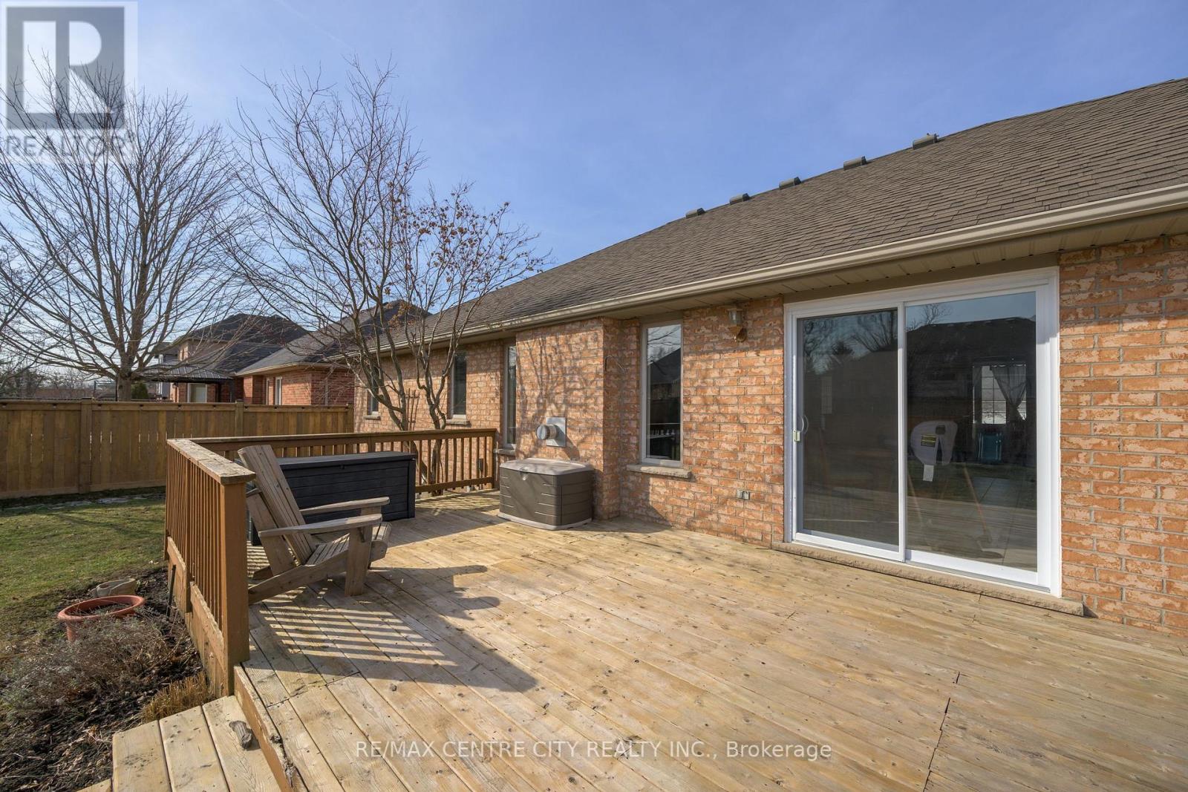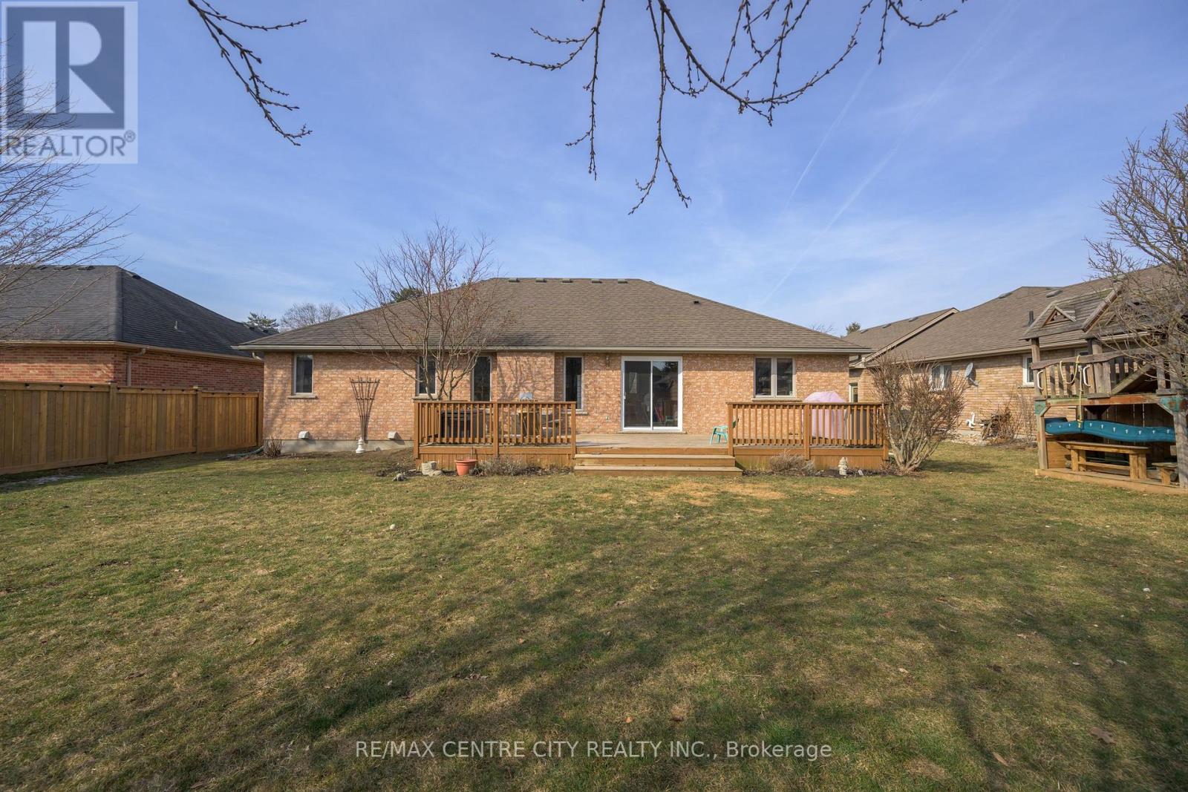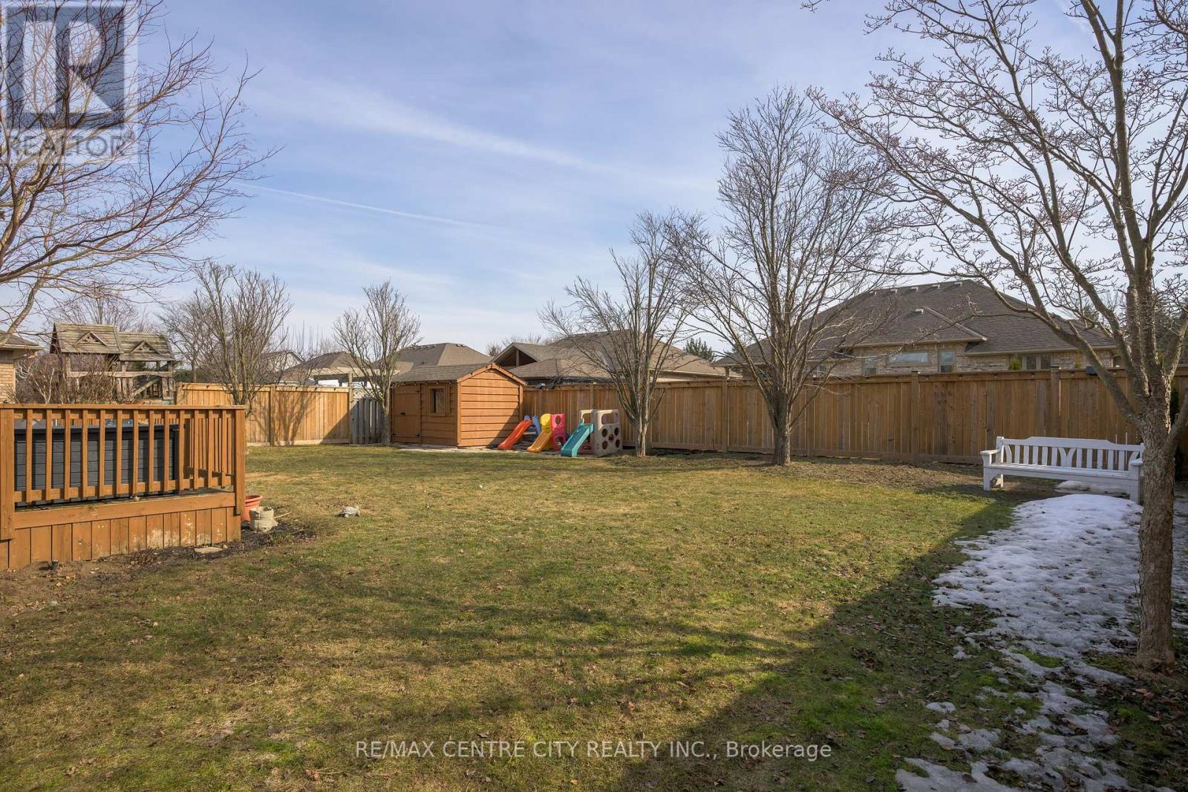12 Pinehurst Drive, Thames Centre (Dorchester), Ontario N0L 1G2 (28032747)
12 Pinehurst Drive Thames Centre, Ontario N0L 1G2
$889,000
WELCOME HOME to 12 Pinehurst Drive in the sought after family oriented community of Dorchester. This terrific one floor home is ideally located on a 68 wide lot within easy walking distance of the trails and nature preserve of the Dorchester Mill Pond Conservation Area, and offers easy access to the 401, the new Foodland, Shoppers Drug Mart and much more. This is the ideal layout for empty nesters that want a main floor office, or a young family that wants tons of room for entertaining family and friends. The sunny eat in kitchen opens through sliding doors to the sundeck and oversized private rear yard . This terrific one floor home features a large Master bedroom with a dedicated ensuite bath, two additional generous bedrooms, and a second full bath, a double car garage and much, much more. Don't delay, this attractive one floor home is sure to impress and we know you are going to LOVE LIVING IN DORCHESTER! (id:60297)
Property Details
| MLS® Number | X12022961 |
| Property Type | Single Family |
| Community Name | Dorchester |
| ParkingSpaceTotal | 6 |
| Structure | Deck, Shed |
Building
| BathroomTotal | 2 |
| BedroomsAboveGround | 3 |
| BedroomsTotal | 3 |
| Age | 16 To 30 Years |
| Amenities | Fireplace(s) |
| Appliances | Garage Door Opener Remote(s), Water Heater, Water Softener, Dishwasher, Dryer, Garage Door Opener, Microwave, Stove, Refrigerator |
| ArchitecturalStyle | Bungalow |
| BasementDevelopment | Unfinished |
| BasementType | Full (unfinished) |
| ConstructionStyleAttachment | Detached |
| CoolingType | Central Air Conditioning, Air Exchanger |
| ExteriorFinish | Stucco, Brick |
| FireProtection | Smoke Detectors |
| FireplacePresent | Yes |
| FoundationType | Poured Concrete |
| HeatingFuel | Natural Gas |
| HeatingType | Forced Air |
| StoriesTotal | 1 |
| SizeInterior | 1499.9875 - 1999.983 Sqft |
| Type | House |
| UtilityWater | Municipal Water |
Parking
| Attached Garage | |
| Garage |
Land
| Acreage | No |
| LandscapeFeatures | Landscaped, Lawn Sprinkler |
| Sewer | Septic System |
| SizeIrregular | 68.9 X 128.3 Acre |
| SizeTotalText | 68.9 X 128.3 Acre |
| ZoningDescription | R1 |
Rooms
| Level | Type | Length | Width | Dimensions |
|---|---|---|---|---|
| Main Level | Living Room | 3.6 m | 5.8 m | 3.6 m x 5.8 m |
| Main Level | Kitchen | 2.8 m | 5.9 m | 2.8 m x 5.9 m |
| Main Level | Dining Room | 3.1 m | 3.6 m | 3.1 m x 3.6 m |
| Main Level | Primary Bedroom | 6.6 m | 5.8 m | 6.6 m x 5.8 m |
| Main Level | Bedroom 2 | 3.5 m | 3.6 m | 3.5 m x 3.6 m |
| Main Level | Bedroom 3 | 3.3 m | 3.6 m | 3.3 m x 3.6 m |
| Main Level | Laundry Room | 2.8 m | 3.14 m | 2.8 m x 3.14 m |
Utilities
| Cable | Available |
https://www.realtor.ca/real-estate/28032747/12-pinehurst-drive-thames-centre-dorchester-dorchester
Interested?
Contact us for more information
Roger Guindon
Broker
Glenn Kjeldgaard
Salesperson
THINKING OF SELLING or BUYING?
We Get You Moving!
Contact Us

About Steve & Julia
With over 40 years of combined experience, we are dedicated to helping you find your dream home with personalized service and expertise.
© 2025 Wiggett Properties. All Rights Reserved. | Made with ❤️ by Jet Branding











































