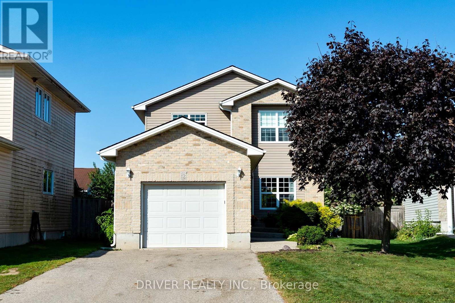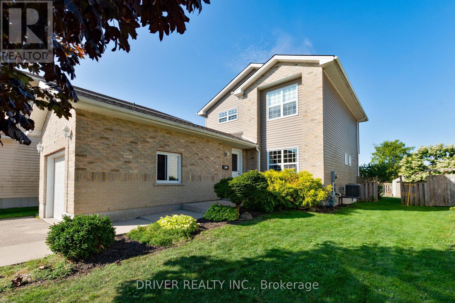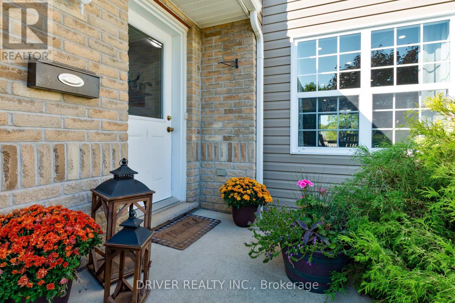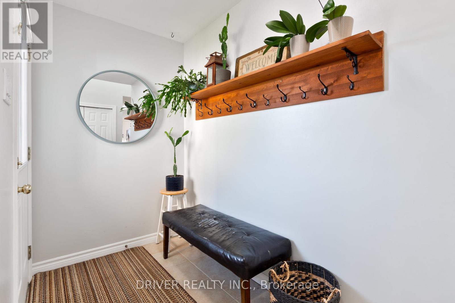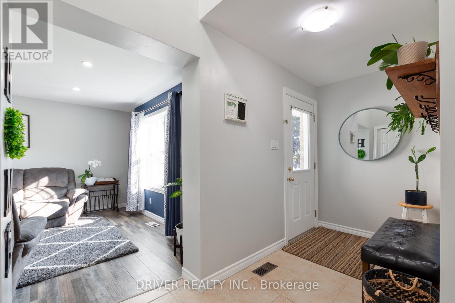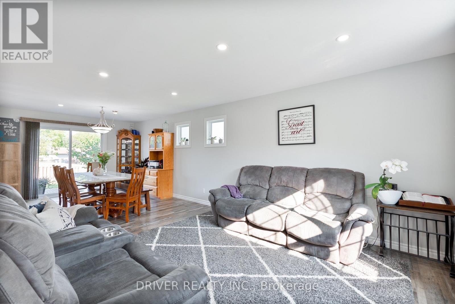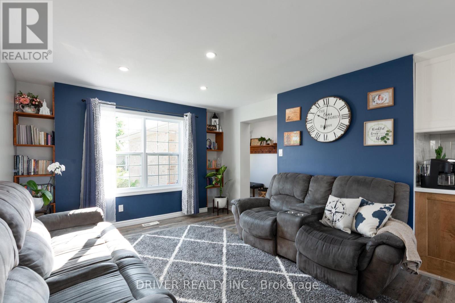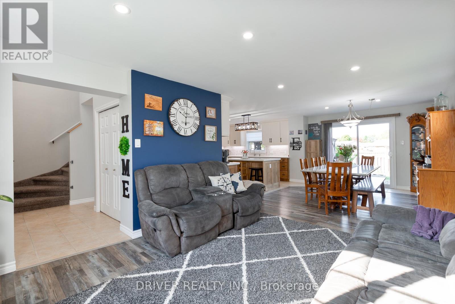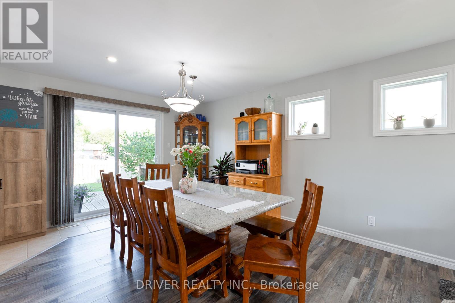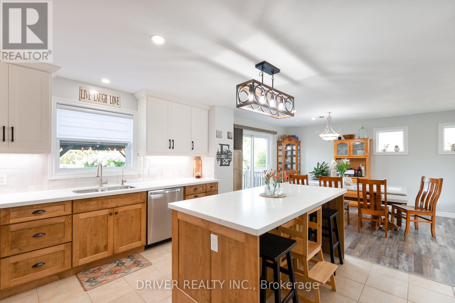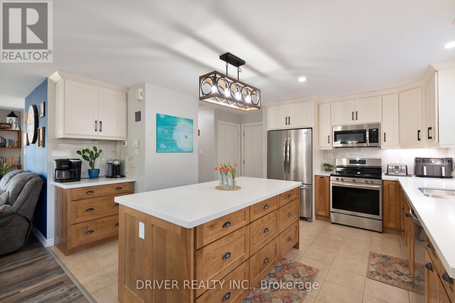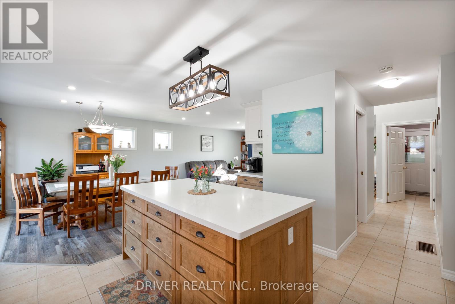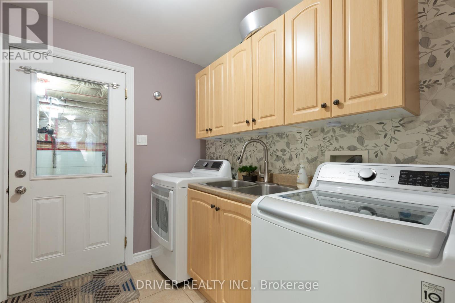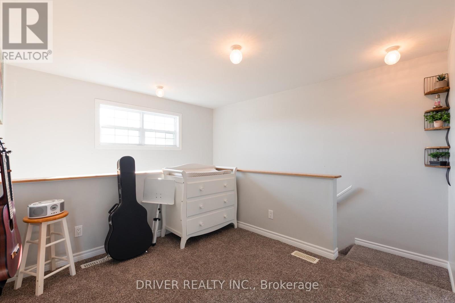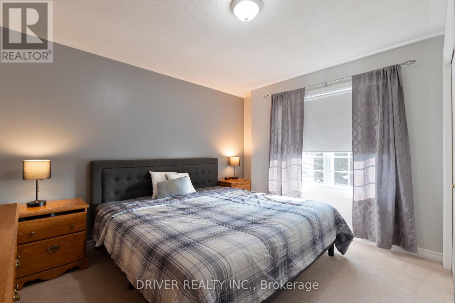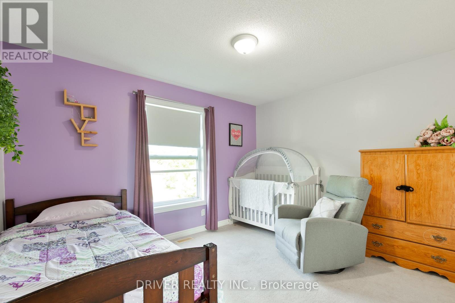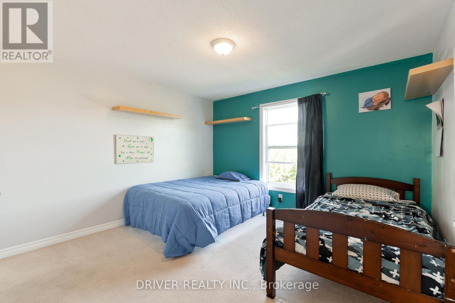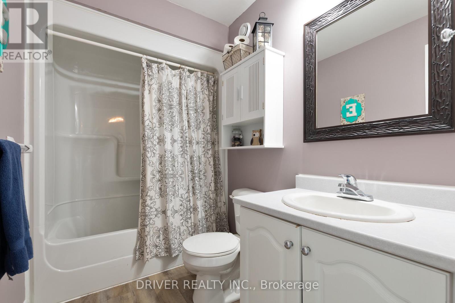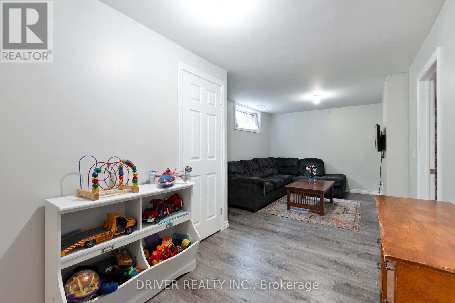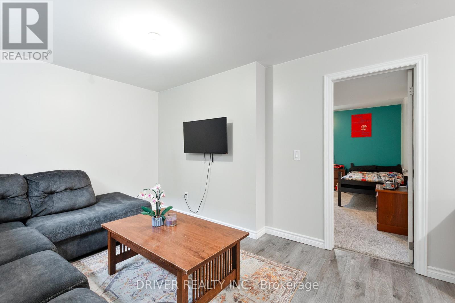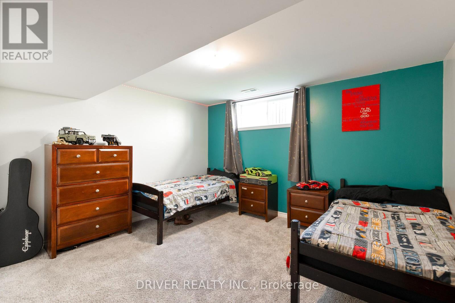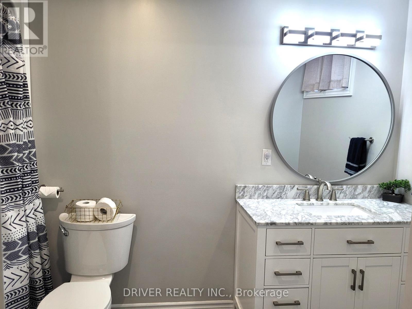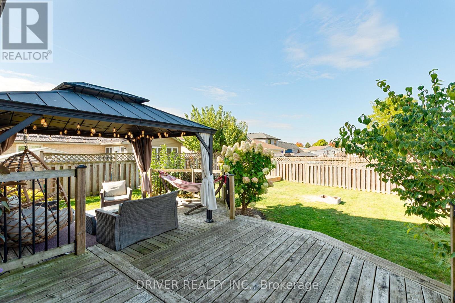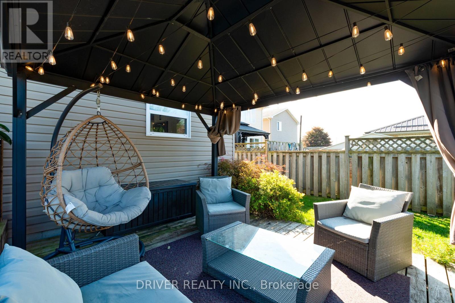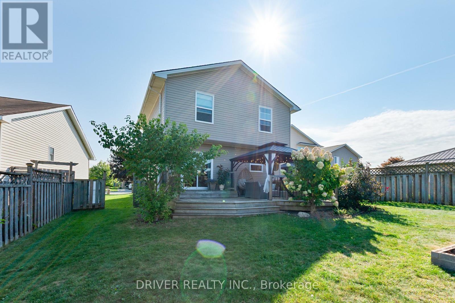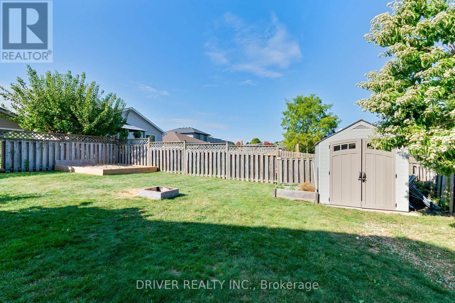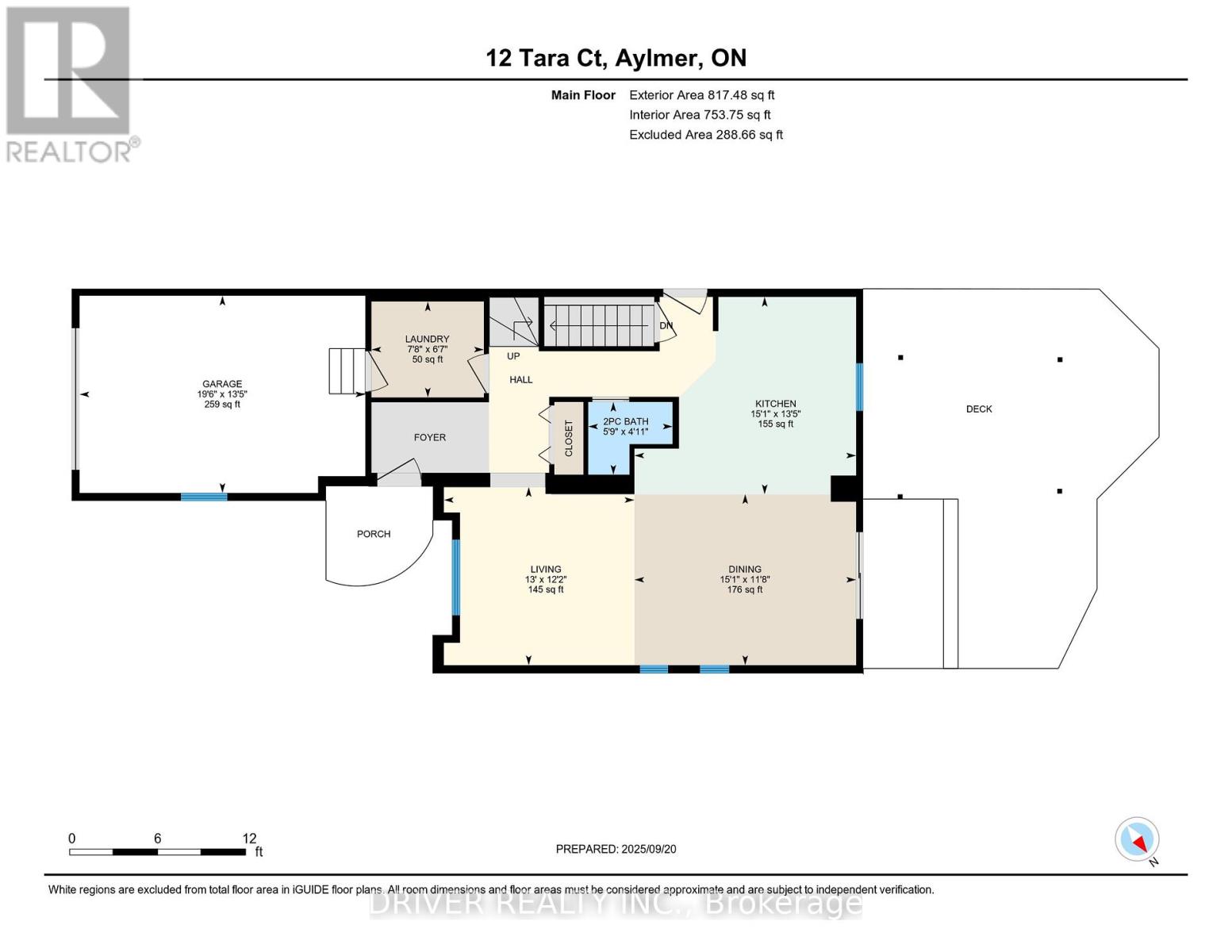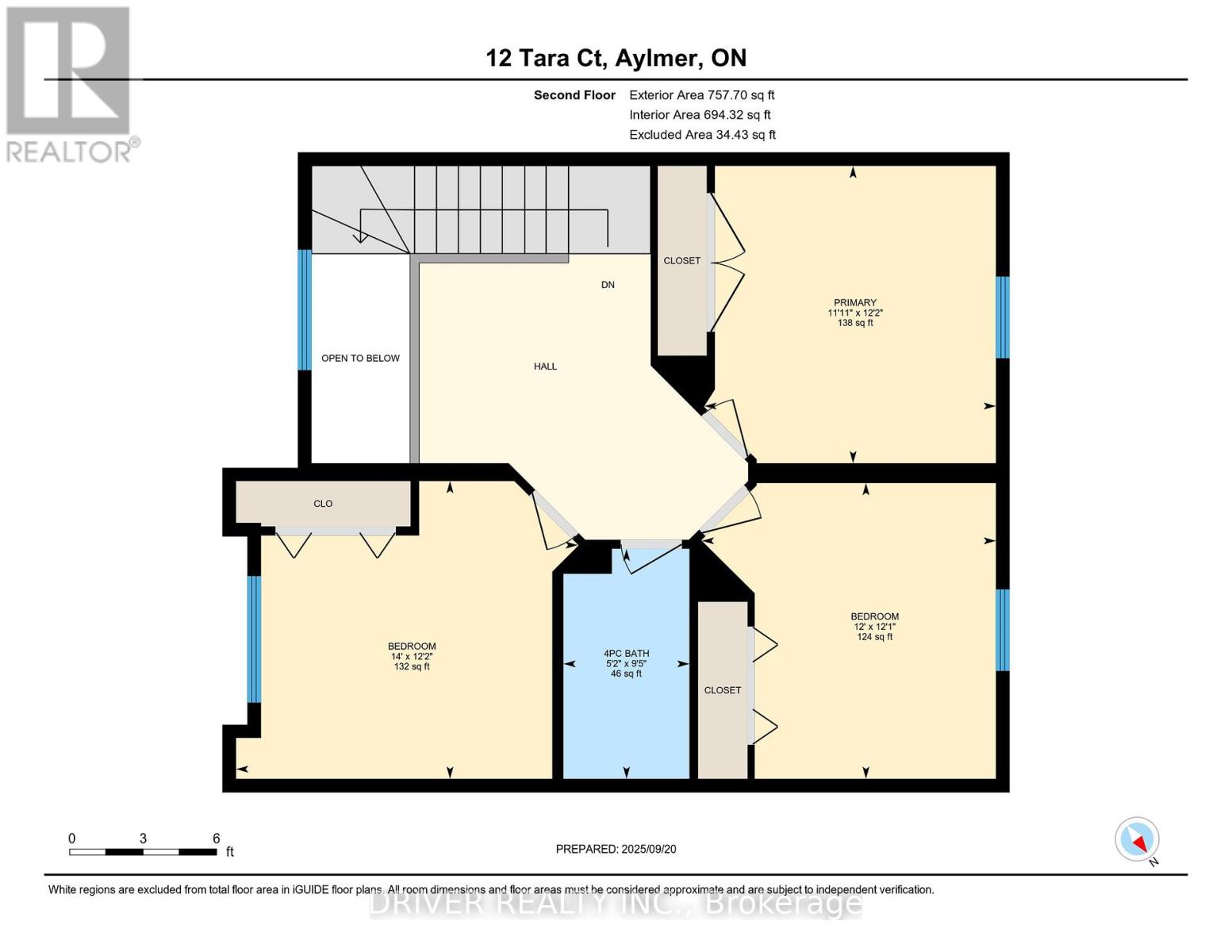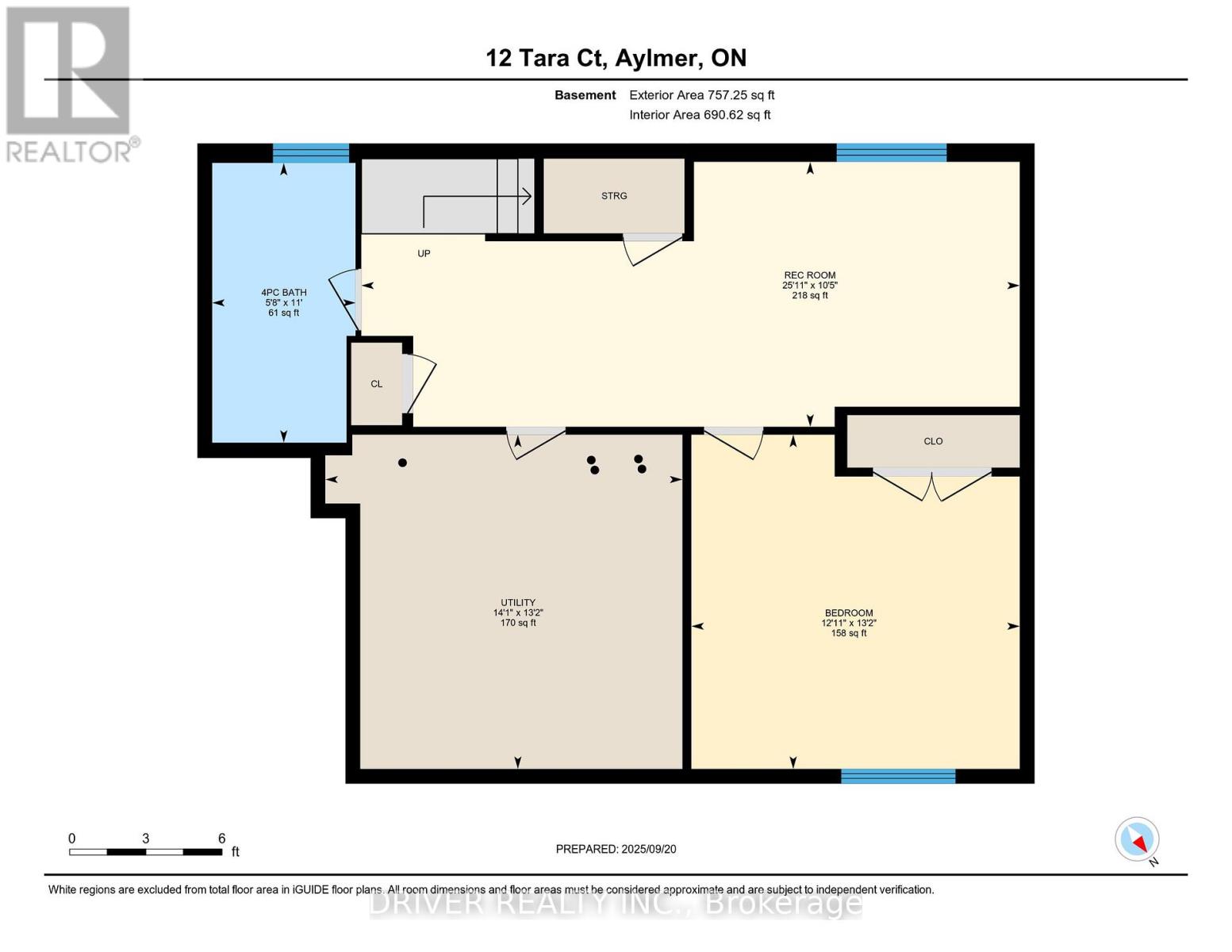12 Tara Court, Aylmer, Ontario N5H 3C1 (28891676)
12 Tara Court Aylmer, Ontario N5H 3C1
$554,900
Wonderful 2 storey family home located on a quiet cul de sac close to all amenities. Entering into the spacious front foyer, you are greeted with a bright and sunny living room, 2 pc powder room, main floor laundry/mudroom with access to garage and updated gourmet kitchen with grand island as well as plenty of space for your dining table. The second floor is graced with a spacious sitting room/hallway and 3 generous bedrooms as well as a 4 pc bathroom. The Basement is finished off with a cozy family room and a 4th generous bedroom as well as another full 4 pc bathroom and plenty of space for storage. The fully fenced yard is complete with landscaped greenspace and a deck covered by a shade gazebo. A great place to raise your family (id:60297)
Property Details
| MLS® Number | X12416847 |
| Property Type | Single Family |
| Community Name | Aylmer |
| AmenitiesNearBy | Park, Place Of Worship, Schools |
| CommunityFeatures | Community Centre, School Bus |
| EquipmentType | Water Heater |
| Features | Cul-de-sac, Irregular Lot Size, Sump Pump |
| ParkingSpaceTotal | 4 |
| RentalEquipmentType | Water Heater |
| Structure | Deck, Shed |
Building
| BathroomTotal | 3 |
| BedroomsAboveGround | 3 |
| BedroomsBelowGround | 1 |
| BedroomsTotal | 4 |
| Appliances | Garage Door Opener Remote(s), Dishwasher, Dryer, Garage Door Opener, Microwave, Hood Fan, Stove, Washer, Refrigerator |
| BasementDevelopment | Finished |
| BasementType | Full (finished) |
| ConstructionStyleAttachment | Detached |
| CoolingType | Central Air Conditioning, Air Exchanger |
| ExteriorFinish | Brick, Vinyl Siding |
| FireProtection | Smoke Detectors |
| FoundationType | Poured Concrete |
| HalfBathTotal | 1 |
| HeatingFuel | Natural Gas |
| HeatingType | Forced Air |
| StoriesTotal | 2 |
| SizeInterior | 2000 - 2500 Sqft |
| Type | House |
| UtilityWater | Municipal Water |
Parking
| Attached Garage | |
| Garage |
Land
| Acreage | No |
| LandAmenities | Park, Place Of Worship, Schools |
| LandscapeFeatures | Landscaped |
| Sewer | Sanitary Sewer |
| SizeDepth | 120 Ft ,7 In |
| SizeFrontage | 50 Ft ,4 In |
| SizeIrregular | 50.4 X 120.6 Ft |
| SizeTotalText | 50.4 X 120.6 Ft |
Rooms
| Level | Type | Length | Width | Dimensions |
|---|---|---|---|---|
| Second Level | Bathroom | 1.57 m | 2.86 m | 1.57 m x 2.86 m |
| Second Level | Primary Bedroom | 3.63 m | 3.7 m | 3.63 m x 3.7 m |
| Second Level | Bedroom 2 | 3.66 m | 3.88 m | 3.66 m x 3.88 m |
| Second Level | Bedroom 3 | 4.26 m | 3.71 m | 4.26 m x 3.71 m |
| Second Level | Sitting Room | 3.05 m | 3 m | 3.05 m x 3 m |
| Basement | Bathroom | 1.72 m | 3.36 m | 1.72 m x 3.36 m |
| Basement | Bedroom 4 | 3.94 m | 4.01 m | 3.94 m x 4.01 m |
| Basement | Family Room | 7.91 m | 3.18 m | 7.91 m x 3.18 m |
| Basement | Utility Room | 4.29 m | 4.01 m | 4.29 m x 4.01 m |
| Main Level | Foyer | 2.34 m | 1.05 m | 2.34 m x 1.05 m |
| Main Level | Living Room | 3.96 m | 3.7 m | 3.96 m x 3.7 m |
| Main Level | Kitchen | 4.61 m | 4.1 m | 4.61 m x 4.1 m |
| Main Level | Dining Room | 4.61 m | 3.56 m | 4.61 m x 3.56 m |
| Main Level | Bathroom | 1.75 m | 1.51 m | 1.75 m x 1.51 m |
| Main Level | Laundry Room | 234 m | 1.99 m | 234 m x 1.99 m |
https://www.realtor.ca/real-estate/28891676/12-tara-court-aylmer-aylmer
Interested?
Contact us for more information
Jenny Mcmullin
Salesperson
THINKING OF SELLING or BUYING?
We Get You Moving!
Contact Us

About Steve & Julia
With over 40 years of combined experience, we are dedicated to helping you find your dream home with personalized service and expertise.
© 2025 Wiggett Properties. All Rights Reserved. | Made with ❤️ by Jet Branding
