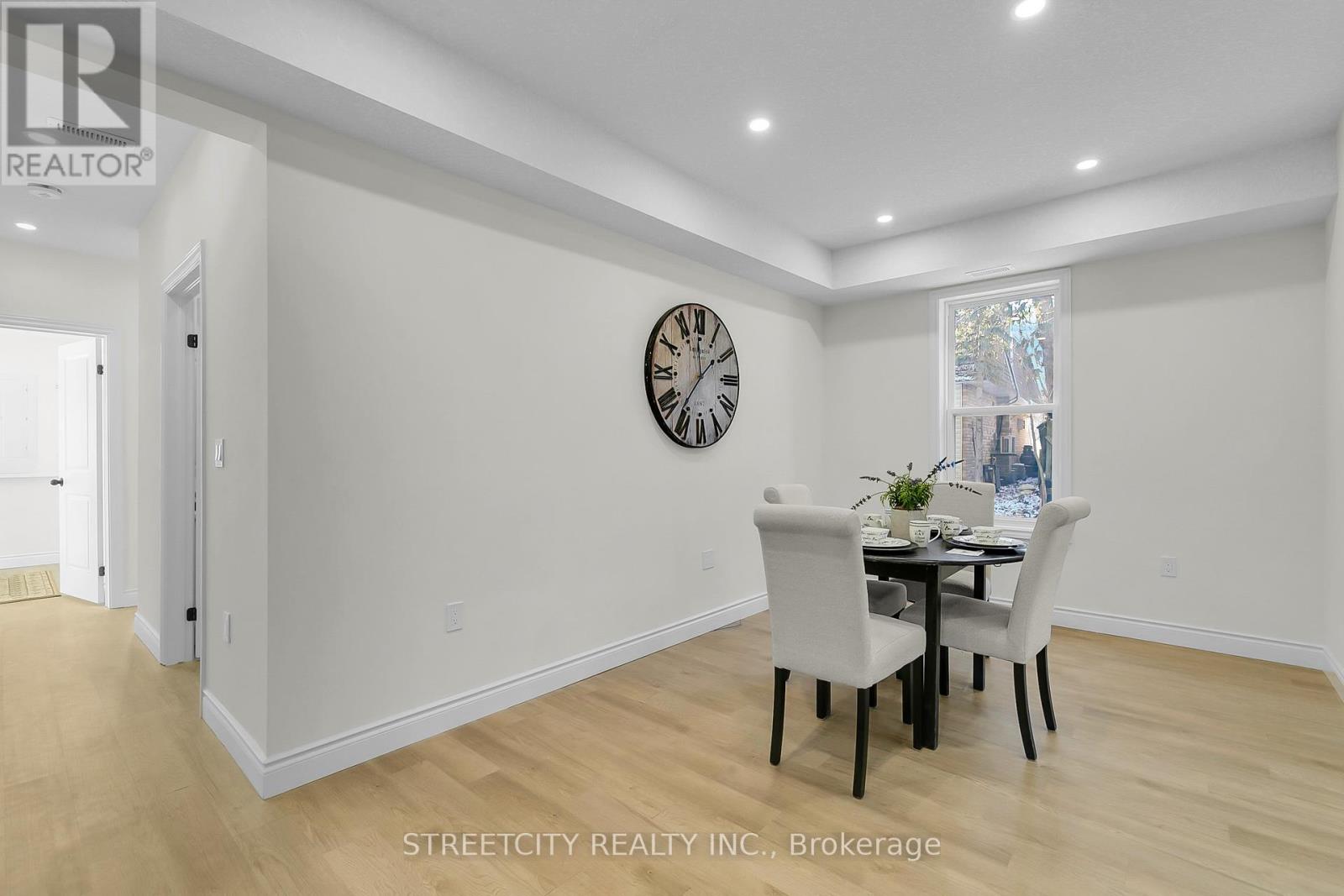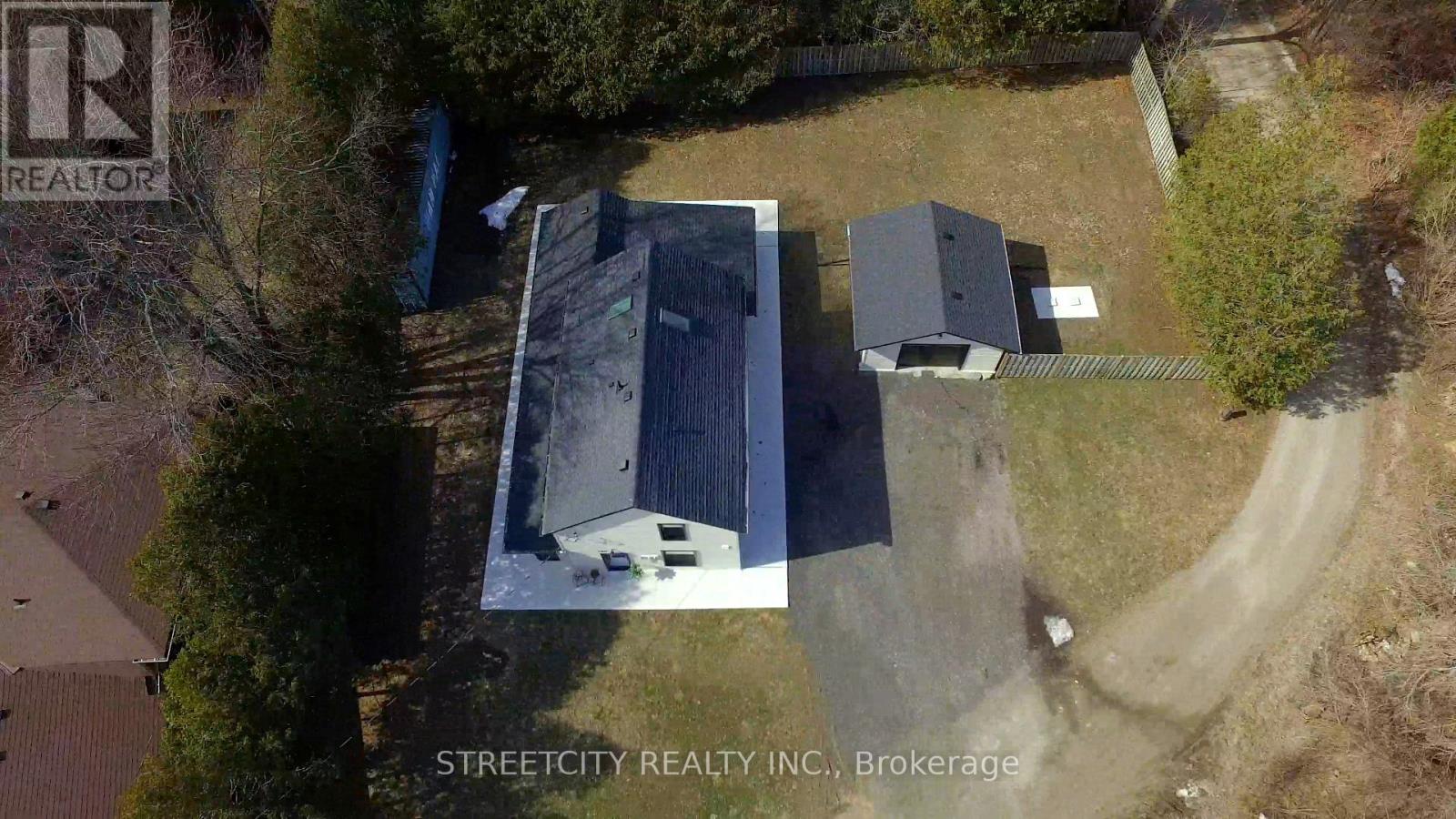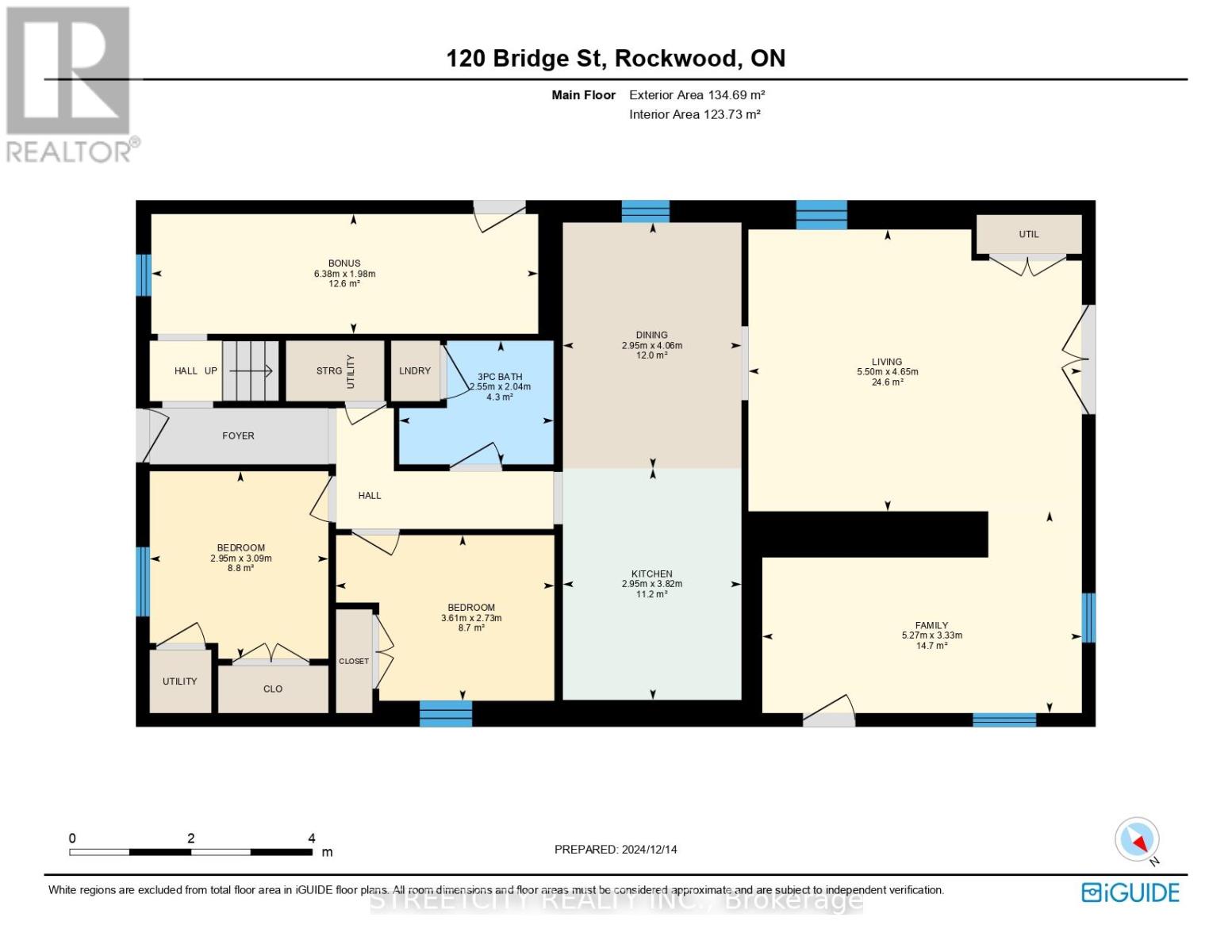120 Bridge Street N, Guelph/eramosa (Rockwood), Ontario N0B 2K0 (28059039)
120 Bridge Street N Guelph/eramosa, Ontario N0B 2K0
$999,000
Rare C1 Village Commercial & Residential Opportunity in Rockwood! Live on the main floor and rent the upstairs for extra income! This exceptional property offers a unique blend of commercial and residential use, making it an ideal investment. Situated on a beautiful, flat double lot in downtown Rockwood, it provides easy access to the Rockwood Conservation Area, the Eramosa River, and scenic walking trails. The property features a spacious detached garage and ample outdoor space perfect for hobbyists or additional parking. The home has been fully gutted and renovated down to the studs, featuring all-new plumbing, electrical, insulation, drywall, windows, doors, and siding. Inside, enjoy a modern, open-concept kitchen, stylish bathrooms, and plenty of space for a growing family. An in-law suite is already in place and can easily be separated for added flexibility. Endless Business & Residential Potential! -Residential Uses: Accessory residential apartments -Retail & Services: Boutique shop, retail store, service shop -Dining & Entertainment: places of entertainment or recreation -Professional & Institutional: Medical clinic, business office. Specialty Services: Veterinary clinic, day care center, personal service shop. Whether you're looking to establish a business, invest in a rental property, or create a multi-use space, this property offers limitless opportunities. (id:60297)
Property Details
| MLS® Number | X12034900 |
| Property Type | Single Family |
| Community Name | Rockwood |
| AmenitiesNearBy | Park, Place Of Worship, Public Transit, Schools |
| Easement | Unknown, None |
| EquipmentType | None |
| Features | Irregular Lot Size, Wheelchair Access, Carpet Free |
| ParkingSpaceTotal | 11 |
| RentalEquipmentType | None |
| Structure | Patio(s) |
| ViewType | River View |
Building
| BathroomTotal | 2 |
| BedroomsAboveGround | 4 |
| BedroomsTotal | 4 |
| Age | 100+ Years |
| Amenities | Separate Heating Controls, Separate Electricity Meters |
| Appliances | Water Heater, All, Dishwasher, Microwave, Stove, Refrigerator |
| ConstructionStyleAttachment | Detached |
| ExteriorFinish | Vinyl Siding |
| FireProtection | Smoke Detectors |
| FoundationType | Block |
| HeatingFuel | Electric |
| HeatingType | Other |
| StoriesTotal | 2 |
| SizeInterior | 1499.9875 - 1999.983 Sqft |
| Type | House |
| UtilityWater | Drilled Well |
Parking
| Detached Garage | |
| Garage | |
| Tandem |
Land
| AccessType | Private Road, Year-round Access |
| Acreage | No |
| FenceType | Fenced Yard |
| LandAmenities | Park, Place Of Worship, Public Transit, Schools |
| LandscapeFeatures | Landscaped |
| Sewer | Septic System |
| SizeDepth | 84 Ft ,3 In |
| SizeFrontage | 153 Ft ,9 In |
| SizeIrregular | 153.8 X 84.3 Ft ; 139.07 Ft X 84.26 Ft X 132.23 Ft X 127. |
| SizeTotalText | 153.8 X 84.3 Ft ; 139.07 Ft X 84.26 Ft X 132.23 Ft X 127.|under 1/2 Acre |
| SurfaceWater | River/stream |
| ZoningDescription | C1 Residential Or Commercial |
Rooms
| Level | Type | Length | Width | Dimensions |
|---|---|---|---|---|
| Second Level | Bathroom | 2.95 m | 1.56 m | 2.95 m x 1.56 m |
| Second Level | Bedroom | 2.89 m | 2.93 m | 2.89 m x 2.93 m |
| Second Level | Primary Bedroom | 3.9 m | 4.01 m | 3.9 m x 4.01 m |
| Second Level | Bedroom | 3.73 m | 3.93 m | 3.73 m x 3.93 m |
| Main Level | Living Room | 4.65 m | 5.5 m | 4.65 m x 5.5 m |
| Main Level | Bathroom | Measurements not available | ||
| Main Level | Family Room | 3.3 m | 5.27 m | 3.3 m x 5.27 m |
| Main Level | Dining Room | 4.06 m | 2.95 m | 4.06 m x 2.95 m |
| Main Level | Kitchen | 3.82 m | 2.95 m | 3.82 m x 2.95 m |
| Main Level | Bedroom | 2.73 m | 3.61 m | 2.73 m x 3.61 m |
| Main Level | Bedroom | 3.09 m | 2.95 m | 3.09 m x 2.95 m |
| Main Level | Other | 1.98 m | 6.38 m | 1.98 m x 6.38 m |
Utilities
| Cable | Available |
https://www.realtor.ca/real-estate/28059039/120-bridge-street-n-guelpheramosa-rockwood-rockwood
Interested?
Contact us for more information
Pam Tsiropoulos
Salesperson
519 York Street
London, Ontario N6B 1R4
THINKING OF SELLING or BUYING?
We Get You Moving!
Contact Us

About Steve & Julia
With over 40 years of combined experience, we are dedicated to helping you find your dream home with personalized service and expertise.
© 2025 Wiggett Properties. All Rights Reserved. | Made with ❤️ by Jet Branding

















































