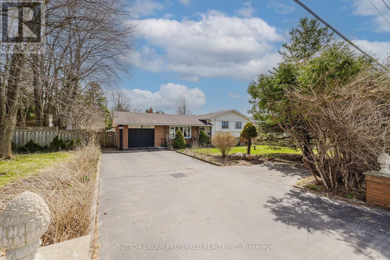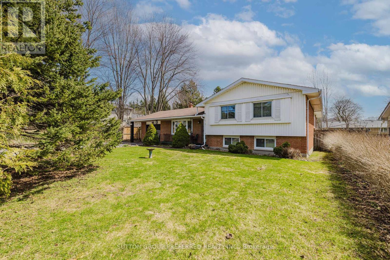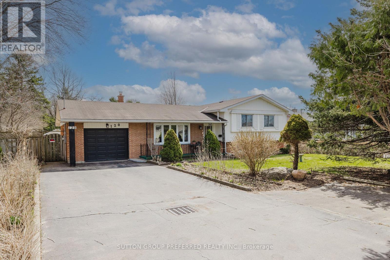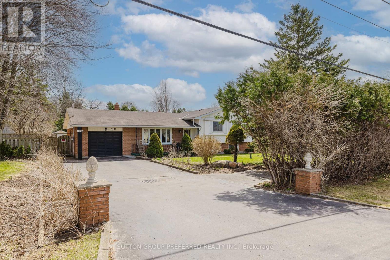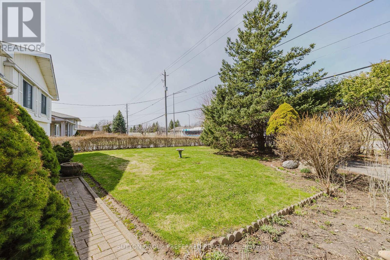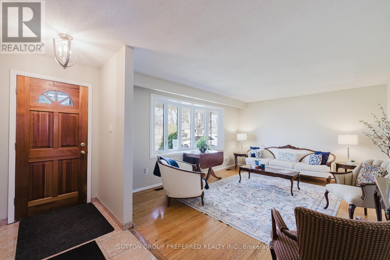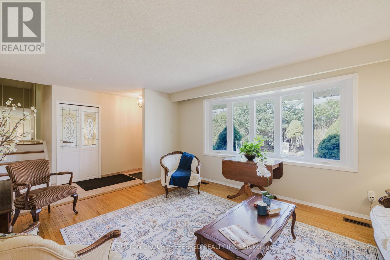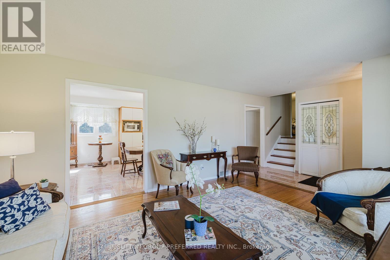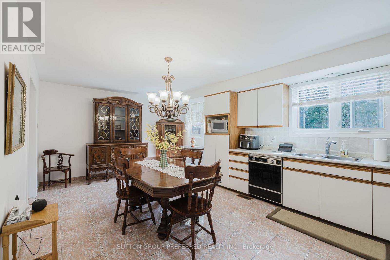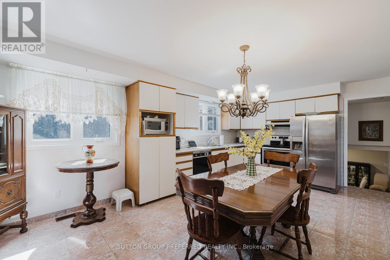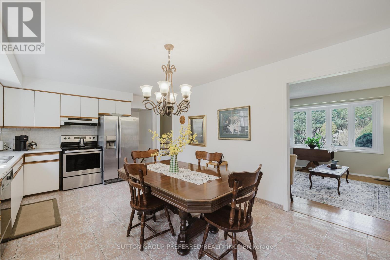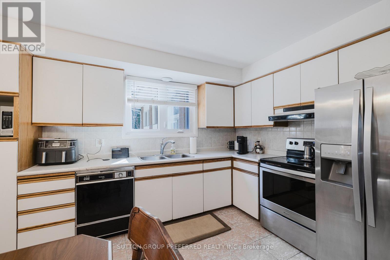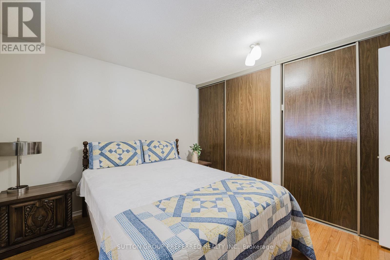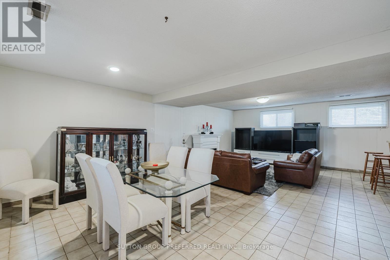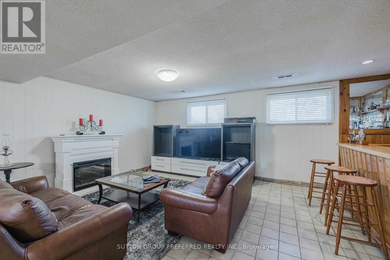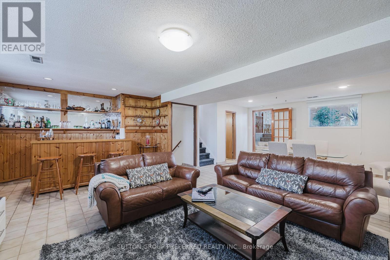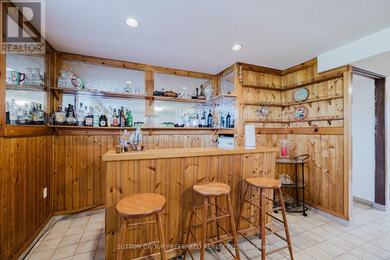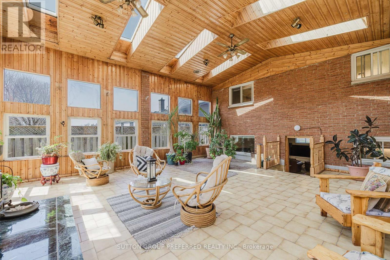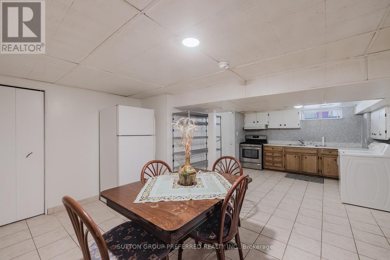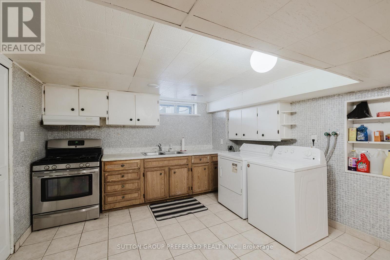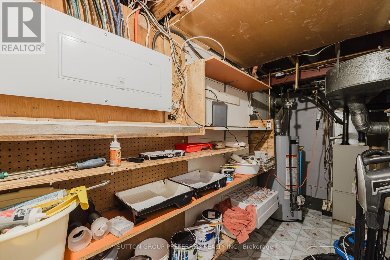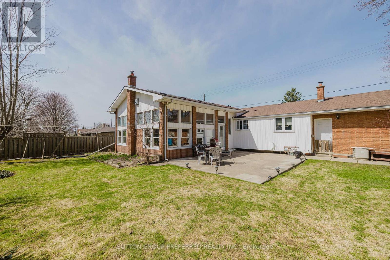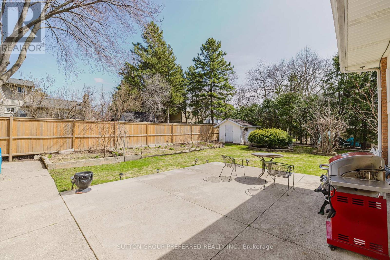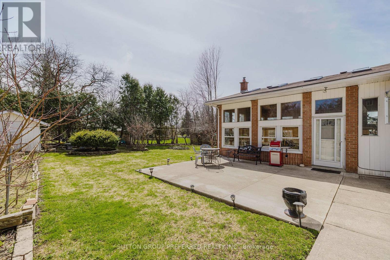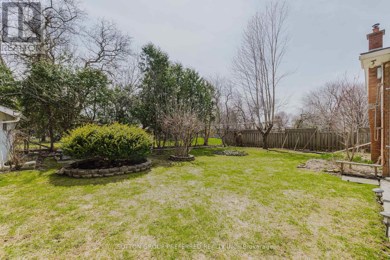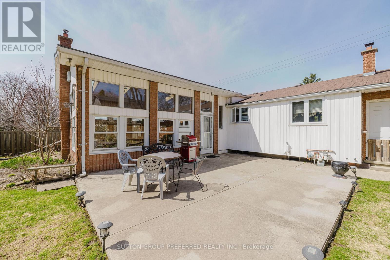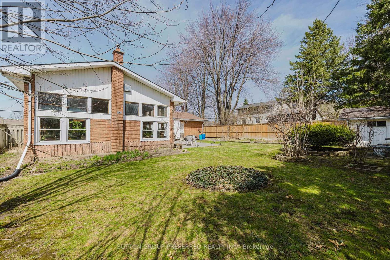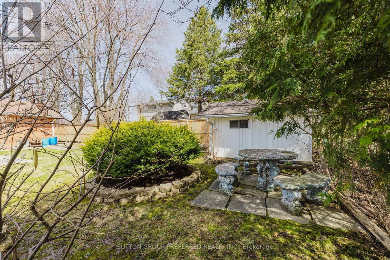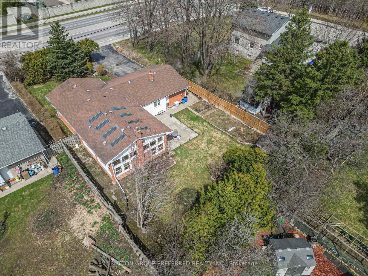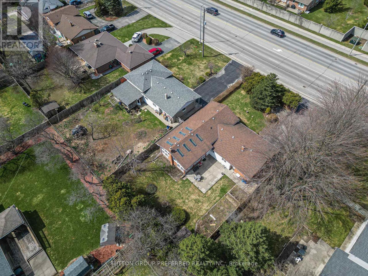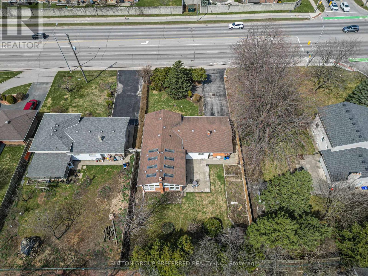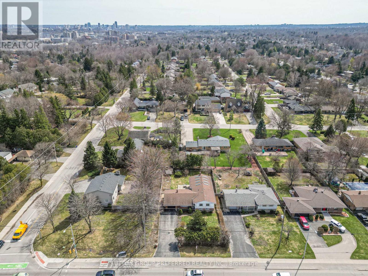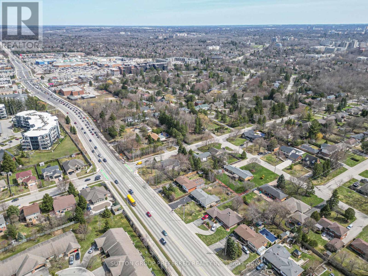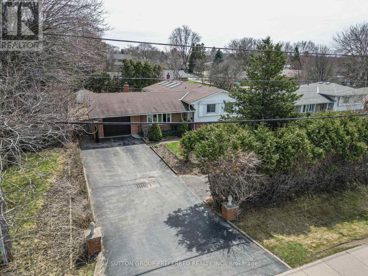120 Fanshawe Park Road W, London, Ontario N6G 5C4 (28129055)
120 Fanshawe Park Road W London, Ontario N6G 5C4
$749,900
Rare Opportunity in Sought-After North London. This spacious family home, nestled on just under a quarter of an acre, offers an exceptional living experience in one of North London's most desirable neighborhoods. With three generously-sized bedrooms, two kitchens, and a spectacular sunroom perfect for entertaining, this property is full of potential. Upon entry, you're greeted by a bright and welcoming living room featuring a large bay window that allows plenty of natural light. The expansive eat-in kitchen is ideal for family meals and gatherings. Upstairs, you'll find three well-sized bedrooms and a family bathroom. The lower level offers a large, open recreation room perfect for relaxation or play, along with a convenient two-piece bathroom for guests. The fully finished basement is an added bonus, offering another kitchen, laundry area, and ample storage space. An attached sunroom with cathedral ceilings extends the living area, providing the perfect place for year-round enjoyment. The private, fully fenced backyard features a large patio, offering the ideal setting for outdoor entertaining and relaxation. An over sized single car garage offers additional storage and parking. Located close to Masonville Mall, Western University, University Hospital and on a public transit route. This home is truly a rare find, dont miss the chance to make it your own! (id:60297)
Property Details
| MLS® Number | X12065893 |
| Property Type | Single Family |
| Community Name | North A |
| Features | Flat Site |
| ParkingSpaceTotal | 5 |
| Structure | Patio(s), Porch |
Building
| BathroomTotal | 2 |
| BedroomsAboveGround | 3 |
| BedroomsTotal | 3 |
| Age | 51 To 99 Years |
| Amenities | Fireplace(s) |
| Appliances | Garage Door Opener Remote(s), Water Heater, All |
| BasementDevelopment | Finished |
| BasementType | Full (finished) |
| ConstructionStyleAttachment | Detached |
| ConstructionStyleSplitLevel | Sidesplit |
| CoolingType | Central Air Conditioning |
| ExteriorFinish | Brick |
| FireplacePresent | Yes |
| FireplaceTotal | 2 |
| FireplaceType | Free Standing Metal |
| FoundationType | Concrete |
| HalfBathTotal | 1 |
| HeatingFuel | Natural Gas |
| HeatingType | Forced Air |
| SizeInterior | 1500 - 2000 Sqft |
| Type | House |
| UtilityWater | Municipal Water |
Parking
| Attached Garage | |
| Garage |
Land
| Acreage | No |
| FenceType | Fenced Yard |
| Sewer | Sanitary Sewer |
| SizeDepth | 140 Ft ,6 In |
| SizeFrontage | 75 Ft |
| SizeIrregular | 75 X 140.5 Ft |
| SizeTotalText | 75 X 140.5 Ft|under 1/2 Acre |
| ZoningDescription | R1-10 |
Rooms
| Level | Type | Length | Width | Dimensions |
|---|---|---|---|---|
| Basement | Sitting Room | 4.66 m | 2.91 m | 4.66 m x 2.91 m |
| Basement | Kitchen | 4.25 m | 3.27 m | 4.25 m x 3.27 m |
| Lower Level | Dining Room | 4.76 m | 3.27 m | 4.76 m x 3.27 m |
| Lower Level | Recreational, Games Room | 6.31 m | 4.71 m | 6.31 m x 4.71 m |
| Lower Level | Bathroom | 1.48 m | 2.15 m | 1.48 m x 2.15 m |
| Main Level | Living Room | 6.09 m | 3.86 m | 6.09 m x 3.86 m |
| Main Level | Sunroom | 7.51 m | 7.06 m | 7.51 m x 7.06 m |
| Main Level | Kitchen | 6.22 m | 3.76 m | 6.22 m x 3.76 m |
| Upper Level | Bedroom | 4.65 m | 3.63 m | 4.65 m x 3.63 m |
| Upper Level | Bedroom 2 | 3.63 m | 3.17 m | 3.63 m x 3.17 m |
| Upper Level | Bedroom 3 | 3.48 m | 2.72 m | 3.48 m x 2.72 m |
| Upper Level | Bathroom | 2.7 m | 2.15 m | 2.7 m x 2.15 m |
Utilities
| Cable | Installed |
| Sewer | Installed |
https://www.realtor.ca/real-estate/28129055/120-fanshawe-park-road-w-london-north-a
Interested?
Contact us for more information
June Power
Salesperson
Doug Crockett
Broker
THINKING OF SELLING or BUYING?
We Get You Moving!
Contact Us

About Steve & Julia
With over 40 years of combined experience, we are dedicated to helping you find your dream home with personalized service and expertise.
© 2025 Wiggett Properties. All Rights Reserved. | Made with ❤️ by Jet Branding

