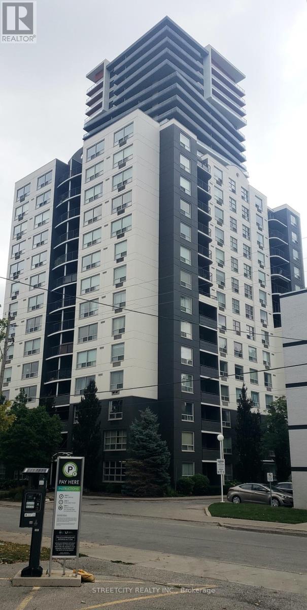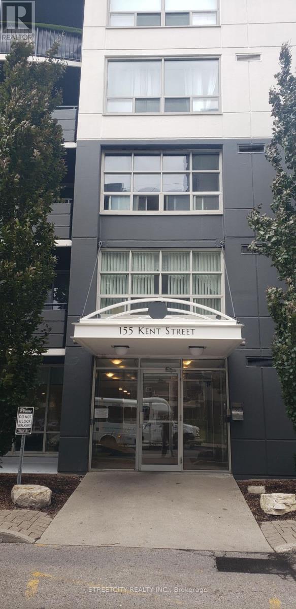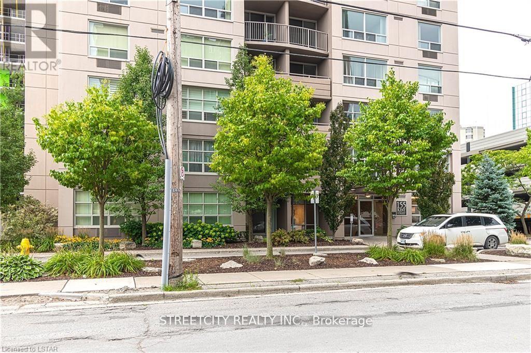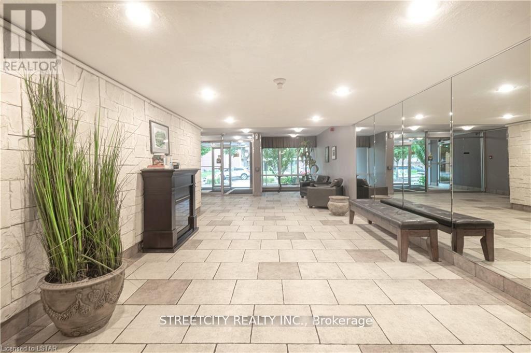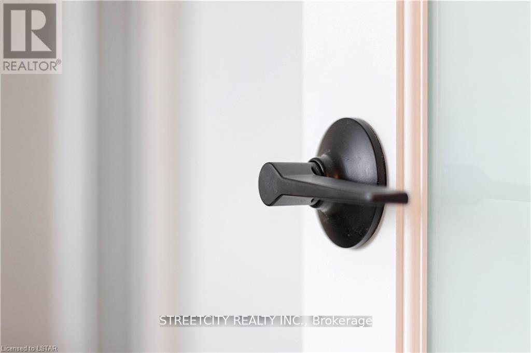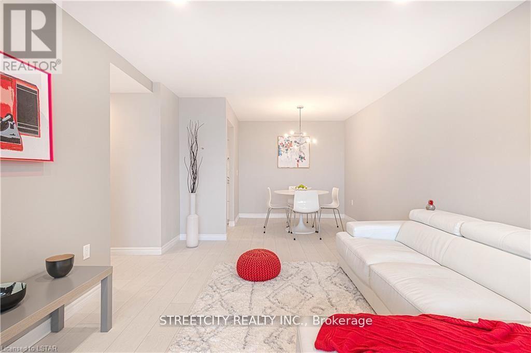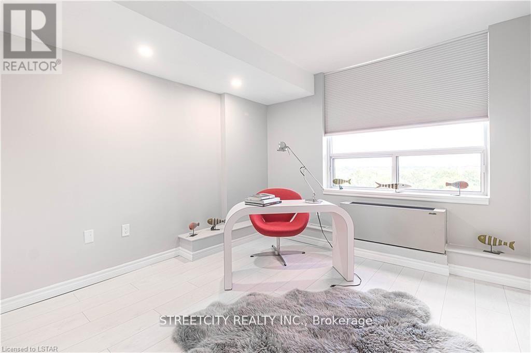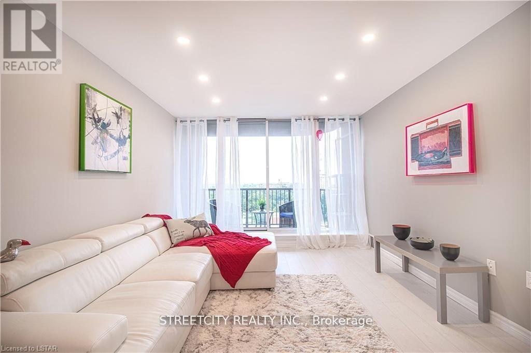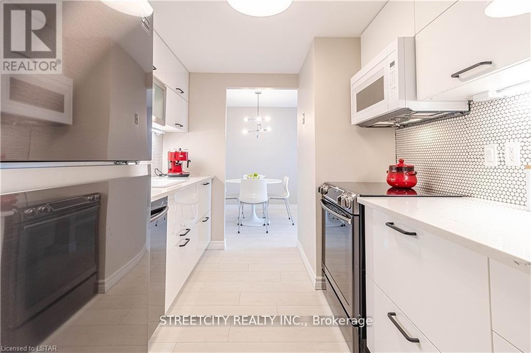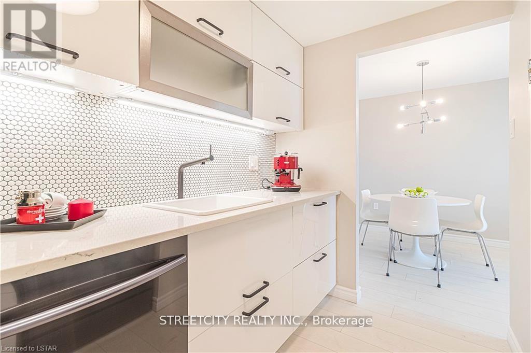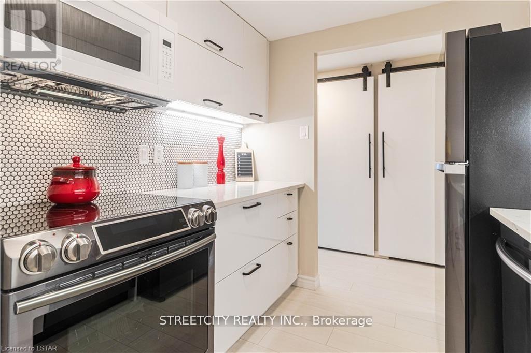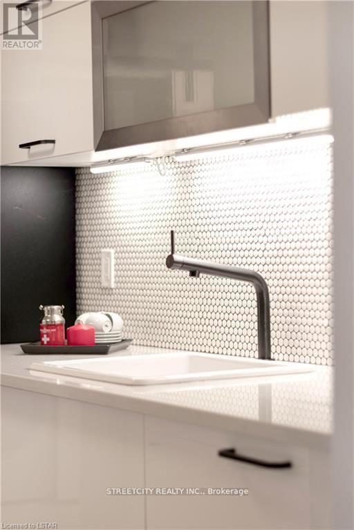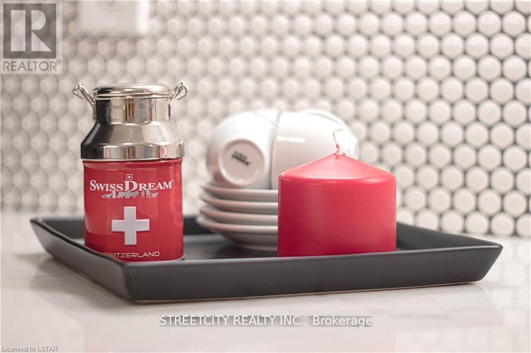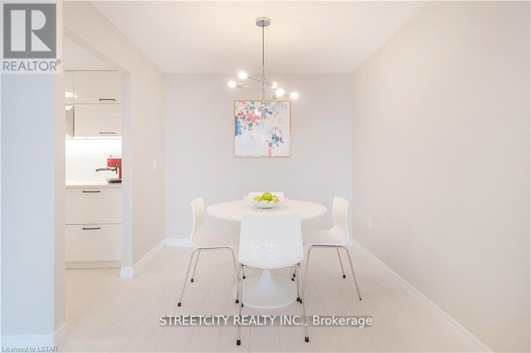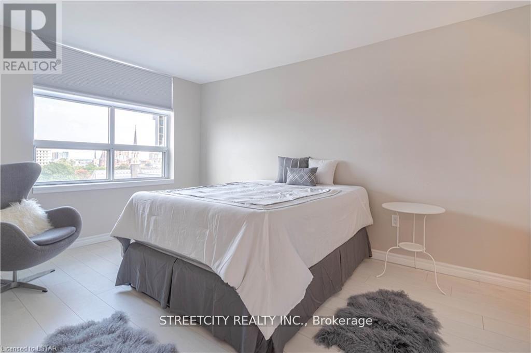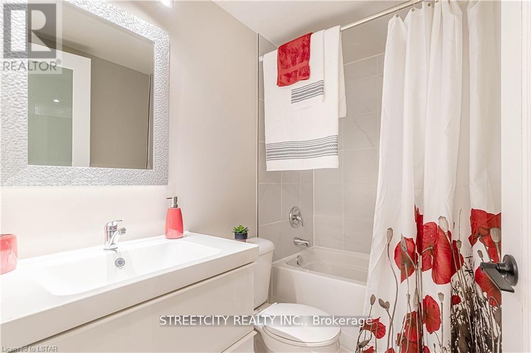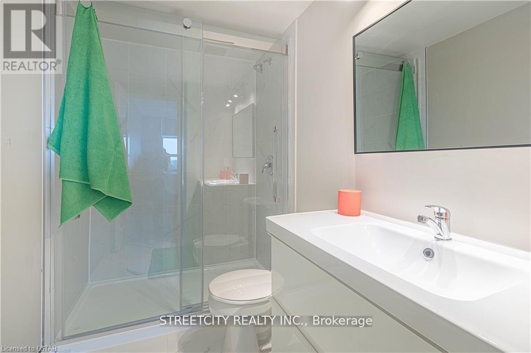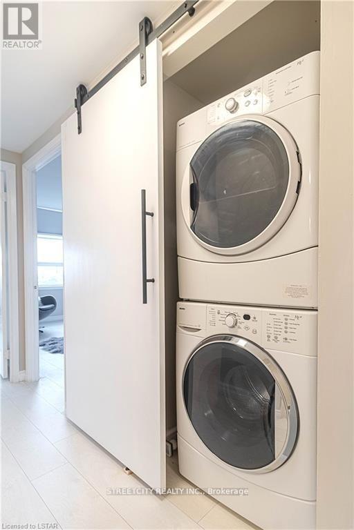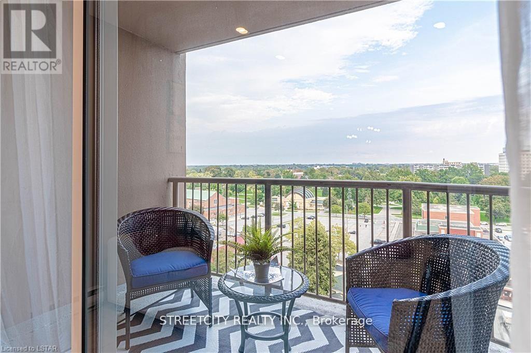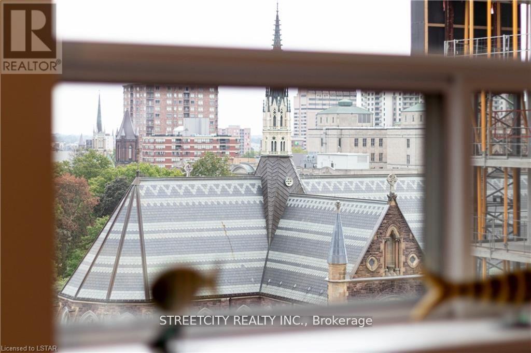1207 - 155 Kent Street, London East (East F), Ontario N6A 5N7 (28864961)
1207 - 155 Kent Street London East, Ontario N6A 5N7
$322,900Maintenance, Common Area Maintenance, Insurance, Water, Parking
$729.13 Monthly
Maintenance, Common Area Maintenance, Insurance, Water, Parking
$729.13 MonthlyIdyllic location in London's core, with beautiful views of Victoria Park and the gorgeous church on Richmond St. Perfect downtown lifestyle, close to shops, restaurants, schools, in a recently renovated high-rise. ( exterior, balconies). This unit was completely remodeled from top to bottom in 1019. Flat ceilings with pot lights, beautiful white flooring throughout the unit, marble tiles in the bathrooms, a fully equipped kitchen, shiny finish cabinets, black stainless Samsung collection appliances, matte glass doors throughout, a walk-in shower in the master en-suite are only a few of the numerous upgrades. Currently tenant occupied, possession to be discussed. 24-hour notice is required for the showings. (id:60297)
Property Details
| MLS® Number | X12404781 |
| Property Type | Single Family |
| Community Name | East F |
| CommunityFeatures | Pet Restrictions |
| EquipmentType | Water Heater |
| Features | Elevator, Balcony, Dry, Carpet Free, In Suite Laundry, Sump Pump |
| ParkingSpaceTotal | 1 |
| RentalEquipmentType | Water Heater |
Building
| BathroomTotal | 2 |
| BedroomsAboveGround | 2 |
| BedroomsBelowGround | 2 |
| BedroomsTotal | 4 |
| Age | 31 To 50 Years |
| Amenities | Exercise Centre, Sauna, Visitor Parking, Storage - Locker |
| Appliances | Intercom, Water Heater, Dishwasher, Dryer, Hood Fan, Stove, Washer, Refrigerator |
| CoolingType | Central Air Conditioning |
| FireProtection | Controlled Entry |
| FoundationType | Block |
| HeatingFuel | Electric |
| HeatingType | Heat Pump |
| SizeInterior | 900 - 999 Sqft |
| Type | Apartment |
Parking
| Underground | |
| Garage |
Land
| Acreage | No |
Rooms
| Level | Type | Length | Width | Dimensions |
|---|---|---|---|---|
| Main Level | Kitchen | 3.14 m | 2.34 m | 3.14 m x 2.34 m |
| Main Level | Living Room | 3.27 m | 3.96 m | 3.27 m x 3.96 m |
| Main Level | Dining Room | 3.27 m | 2.69 m | 3.27 m x 2.69 m |
| Main Level | Bedroom | 3.14 m | 3.14 m | 3.14 m x 3.14 m |
| Main Level | Bedroom 2 | 3.3 m | 4.26 m | 3.3 m x 4.26 m |
| Main Level | Bathroom | Measurements not available | ||
| Main Level | Bathroom | Measurements not available |
https://www.realtor.ca/real-estate/28864961/1207-155-kent-street-london-east-east-f-east-f
Interested?
Contact us for more information
Claudia Mihalache
Salesperson
THINKING OF SELLING or BUYING?
We Get You Moving!
Contact Us

About Steve & Julia
With over 40 years of combined experience, we are dedicated to helping you find your dream home with personalized service and expertise.
© 2025 Wiggett Properties. All Rights Reserved. | Made with ❤️ by Jet Branding
