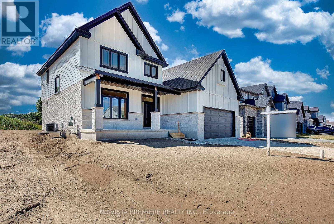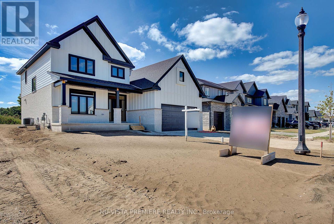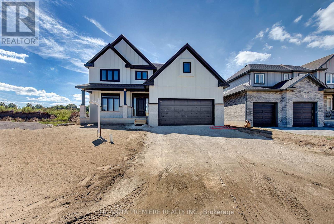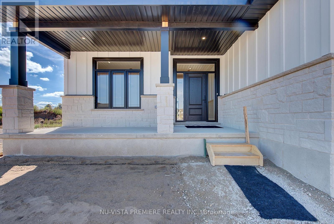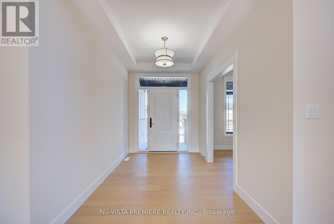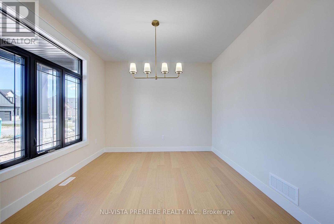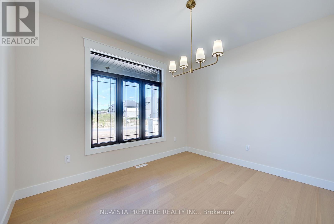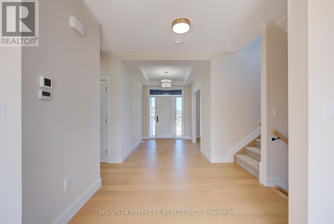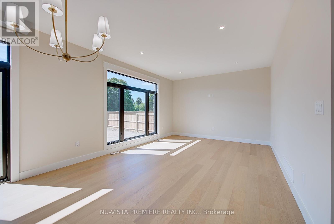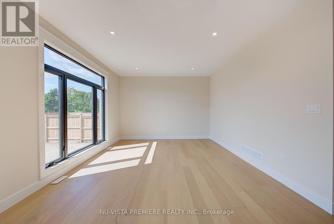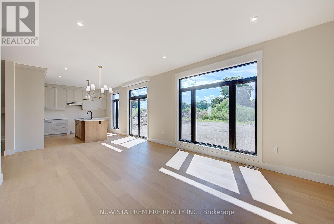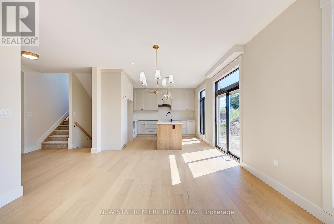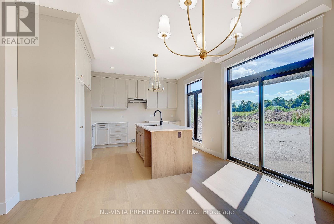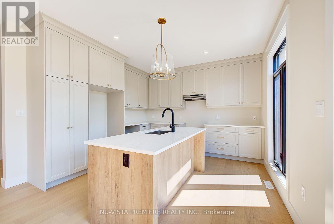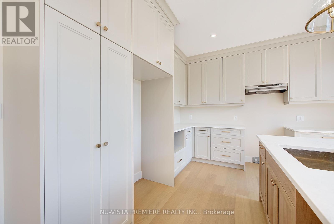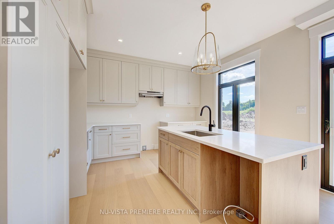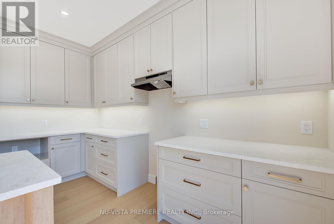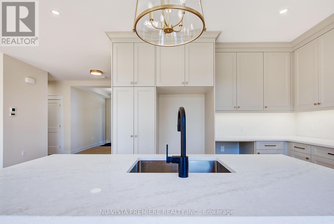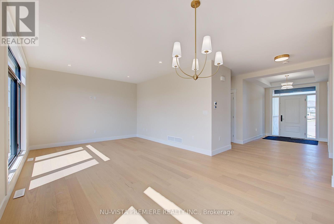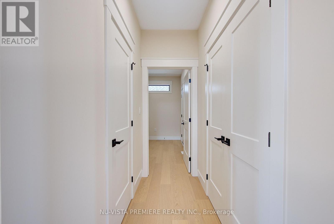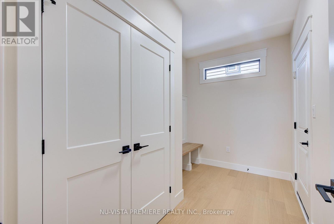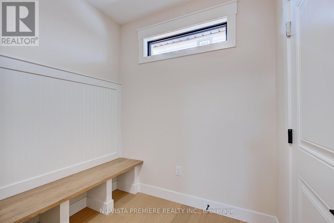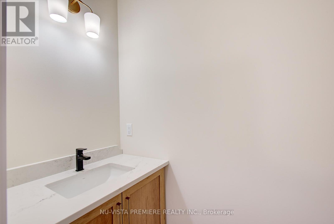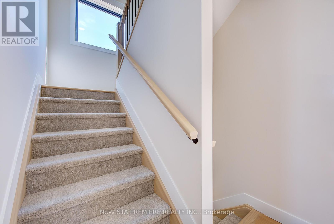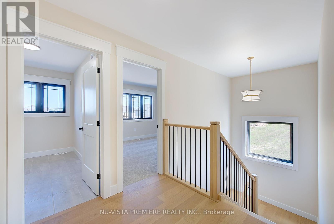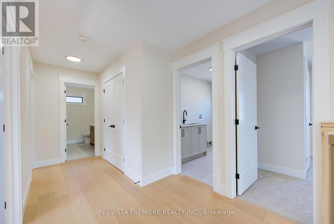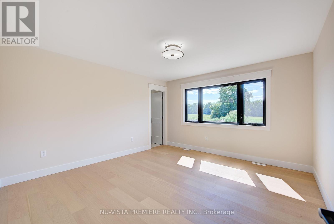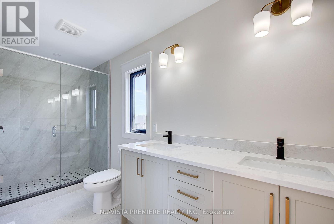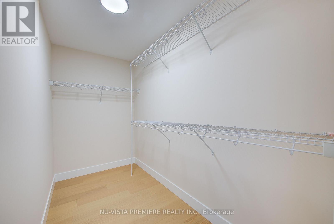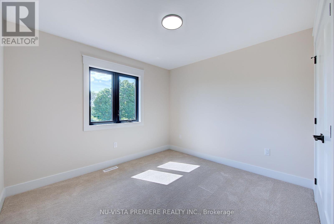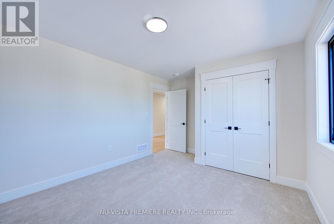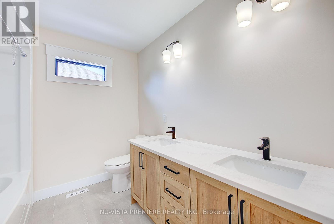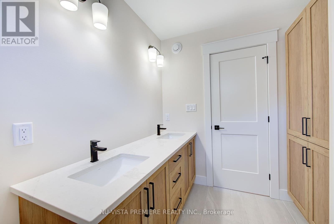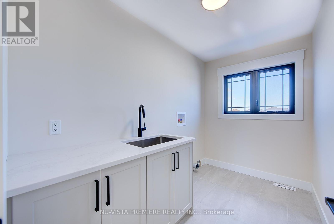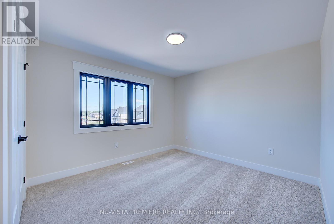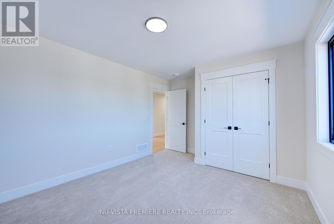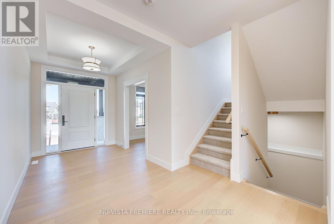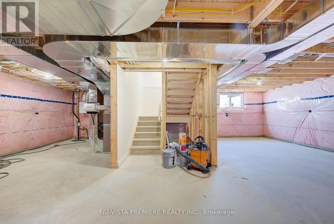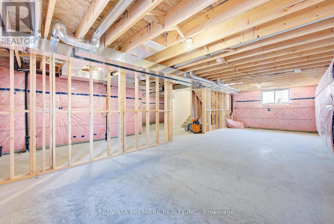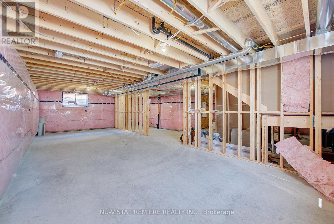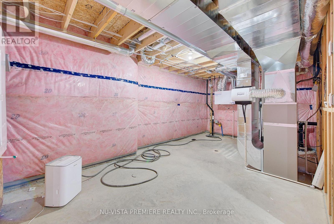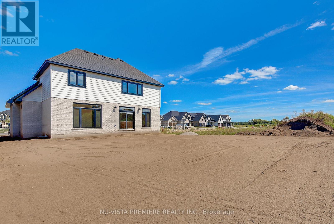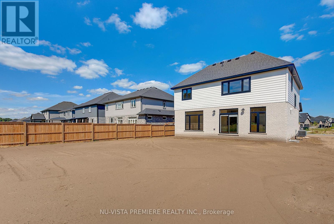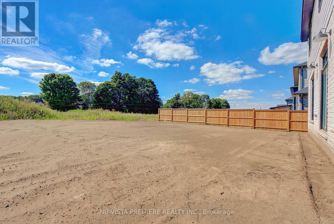121 Harvest Lane, Thames Centre (Dorchester), Ontario N0L 1G3 (28757369)
121 Harvest Lane Thames Centre, Ontario N0L 1G3
$859,900
Welcome to 121 Harvest Lane, a stunning brand-new 2,096 sq. ft. home by Richfield Custom Homes in the prestigious Boardwalk at Millpond community. This thoughtfully designed 2-storey showcases 3 generous bedrooms, 2.5 baths, and a versatile main-floor den that can easily serve as a stylish home office, a cozy playroom, or even a formal dining room. Step inside to a bright, open-concept layout where the great room flows seamlessly into a chef-inspired kitchen with a central island giving you tons of room for your culinary visions to come to life. Expansive windows flood the space with natural light, creating an inviting atmosphere throughout. Upstairs, the primary suite offers a private retreat with a walk-in closet and spa-like ensuite. Two additional spacious bedrooms and a full bathroom provide plenty of room for family or guests. Other highlights include a double-car garage, elegant finishes, and Richfield's signature quality craftsmanship. Nestled in one of the areas most desirable neighbourhoods, you'll enjoy convenient access to parks, trails, schools, and everyday amenities all just minutes away. Be the first to call 121 Harvest Lane home, and experience the perfect blend of luxury, comfort, and convenience. (id:60297)
Open House
This property has open houses!
2:00 pm
Ends at:4:00 pm
12:00 pm
Ends at:2:00 pm
Property Details
| MLS® Number | X12355579 |
| Property Type | Single Family |
| Community Name | Dorchester |
| ParkingSpaceTotal | 4 |
| Structure | Porch |
Building
| BathroomTotal | 3 |
| BedroomsAboveGround | 3 |
| BedroomsTotal | 3 |
| Age | New Building |
| Appliances | Water Meter |
| BasementDevelopment | Unfinished |
| BasementType | N/a (unfinished) |
| ConstructionStyleAttachment | Detached |
| CoolingType | Central Air Conditioning, Air Exchanger |
| ExteriorFinish | Wood, Stone |
| FoundationType | Poured Concrete |
| HalfBathTotal | 1 |
| HeatingFuel | Natural Gas |
| HeatingType | Forced Air |
| StoriesTotal | 2 |
| SizeInterior | 2000 - 2500 Sqft |
| Type | House |
| UtilityWater | Municipal Water |
Parking
| Attached Garage | |
| Garage |
Land
| Acreage | No |
| Sewer | Sanitary Sewer |
| SizeDepth | 114 Ft ,9 In |
| SizeFrontage | 50 Ft |
| SizeIrregular | 50 X 114.8 Ft |
| SizeTotalText | 50 X 114.8 Ft |
Rooms
| Level | Type | Length | Width | Dimensions |
|---|---|---|---|---|
| Second Level | Primary Bedroom | 3.96 m | 4.11 m | 3.96 m x 4.11 m |
| Second Level | Bedroom 2 | 3.28 m | 3.048 m | 3.28 m x 3.048 m |
| Second Level | Bedroom 3 | 3.35 m | 3.35 m | 3.35 m x 3.35 m |
| Main Level | Great Room | 4.88 m | 3.96 m | 4.88 m x 3.96 m |
| Main Level | Dining Room | 2.7 m | 3.96 m | 2.7 m x 3.96 m |
| Main Level | Kitchen | 2.7 m | 3.96 m | 2.7 m x 3.96 m |
| Main Level | Den | 3.66 m | 3.35 m | 3.66 m x 3.35 m |
Utilities
| Cable | Installed |
| Electricity | Installed |
| Sewer | Installed |
https://www.realtor.ca/real-estate/28757369/121-harvest-lane-thames-centre-dorchester-dorchester
Interested?
Contact us for more information
Liam Cope
Broker
THINKING OF SELLING or BUYING?
We Get You Moving!
Contact Us

About Steve & Julia
With over 40 years of combined experience, we are dedicated to helping you find your dream home with personalized service and expertise.
© 2025 Wiggett Properties. All Rights Reserved. | Made with ❤️ by Jet Branding
