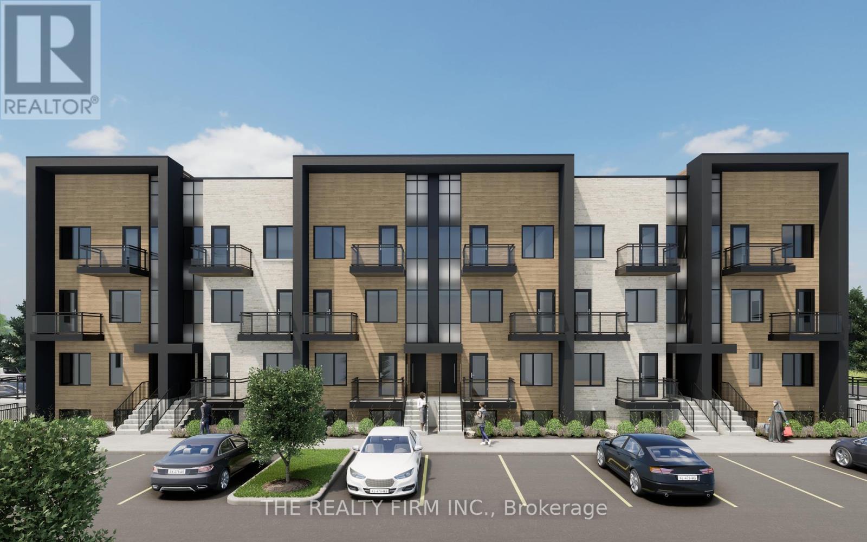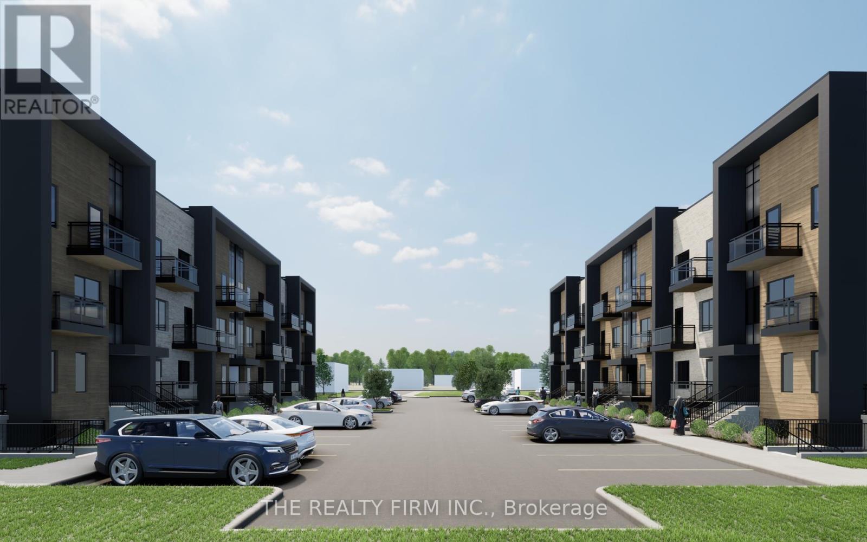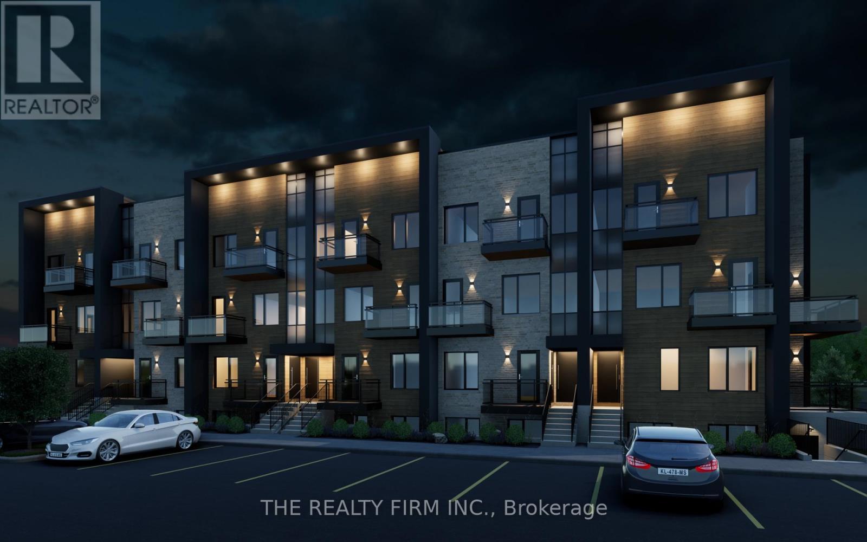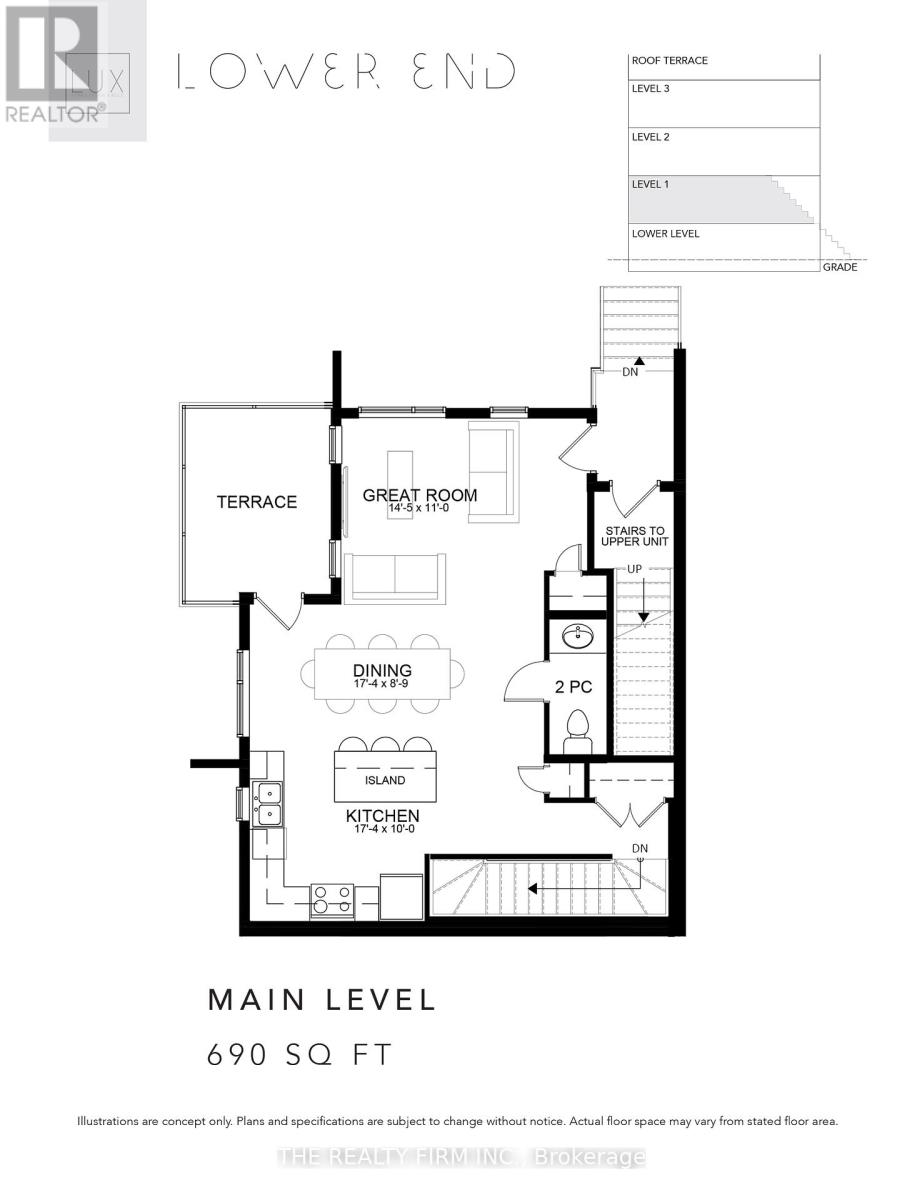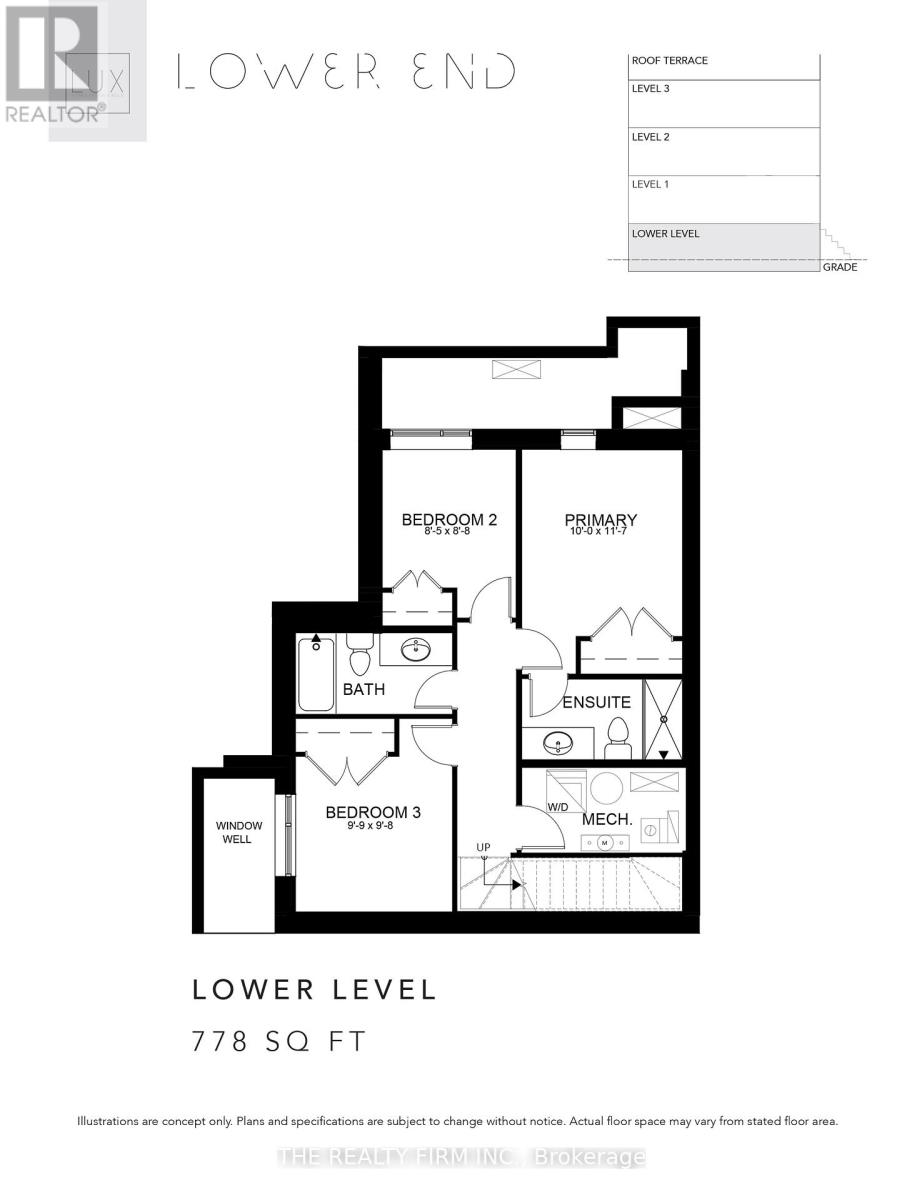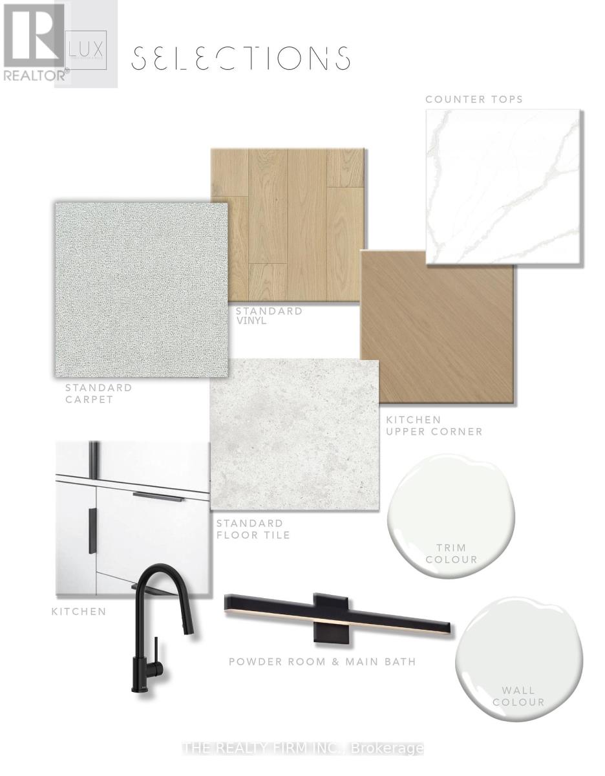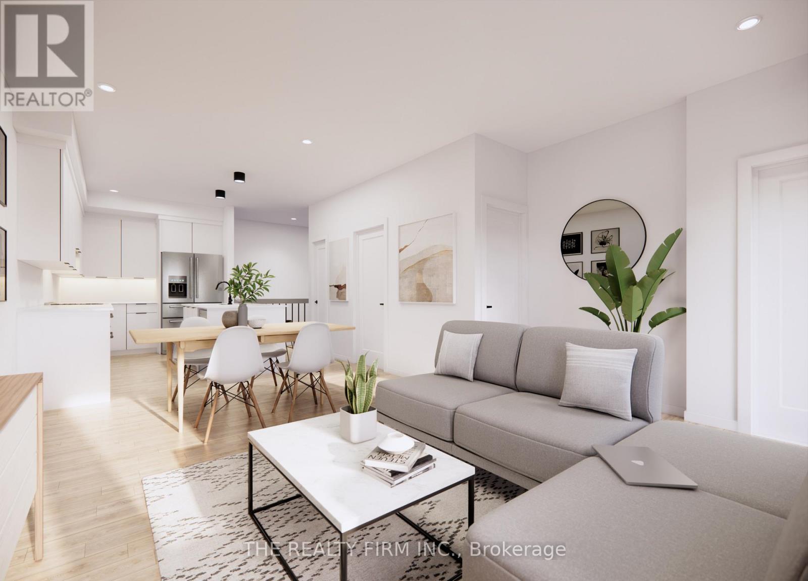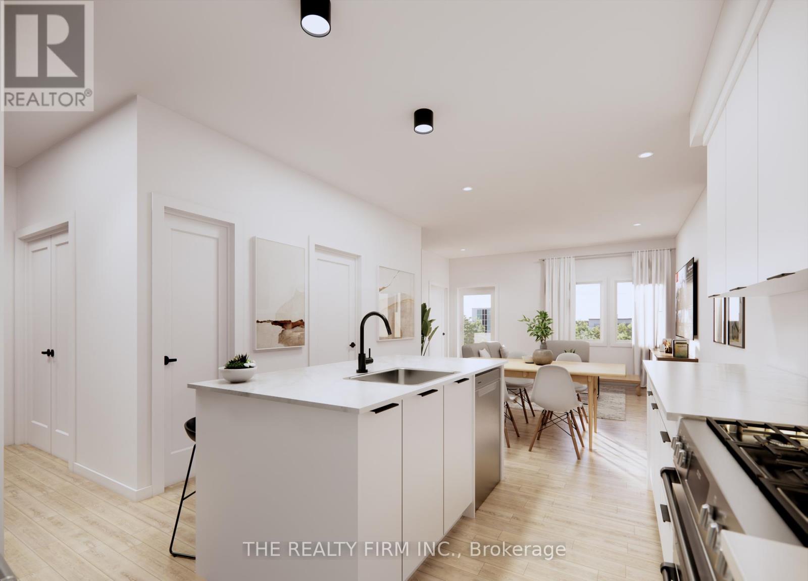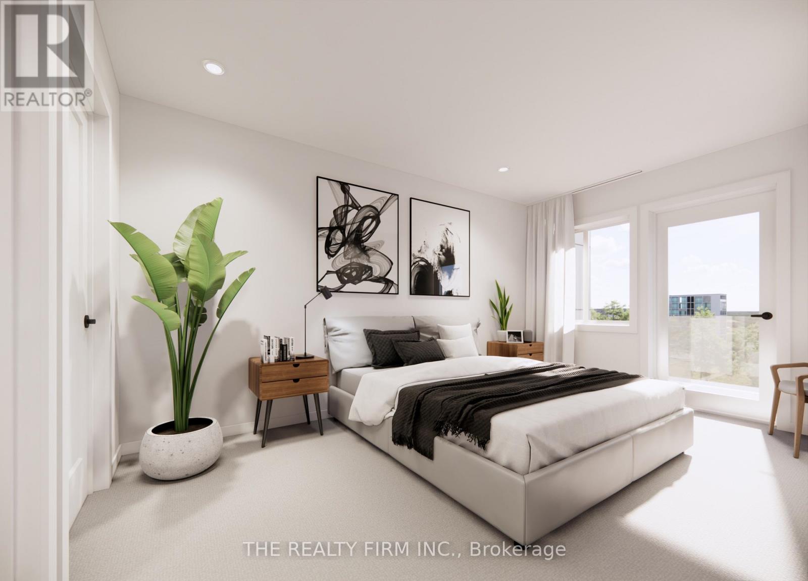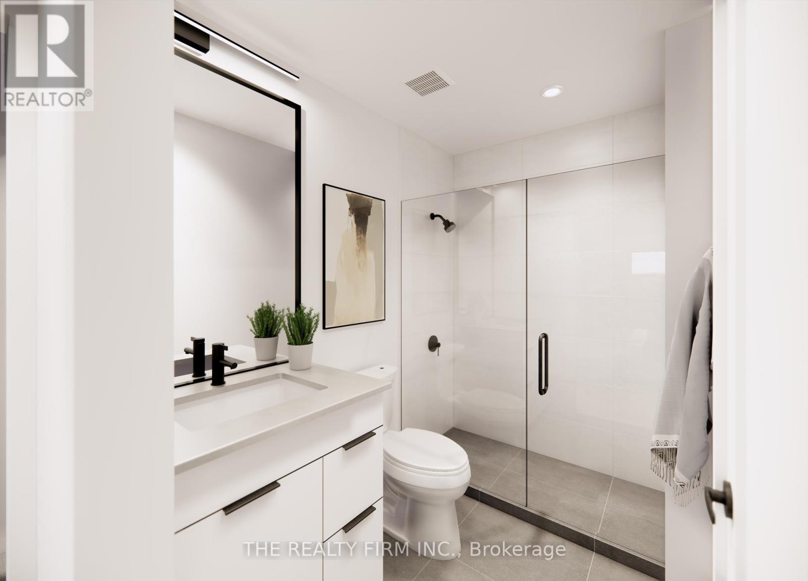122 - 2805 Doyle Drive, London South (South U), Ontario N6M 0H2 (28970551)
122 - 2805 Doyle Drive London South, Ontario N6M 0H2
$2,300 Monthly
FIRST MONTH'S RENT FREE! This stunning new TO BE BUILT - OCCUPANCY JUNE - JULY 2026 - complex is everything you're looking for. Brand new, high end finishes from custom cabinetry, modern lighting and plumbing fixtures, designer tile and much much more. This corner end unit offers 3 spacious bedrooms and the primary has its very own ensuite. The living space is open concept - large kitchen including high end Stainless Steel Fridge, stove and dishwasher, a pantry and eat-in island. Dining room, powder room and a terrace off of the living space. Do not miss your chance to be the first to live in this exclusive new building. Close to restaurants, shops, Victoria Hospital and easy HWY access. WAIT THERES MORE ~ in-suite laundry with washer & dryer, security alarm, plus HIGH SPEED INTERNET INCLUDED. Contact us today to reserve your unit before they're all gone these are introductory rates! (id:60297)
Property Details
| MLS® Number | X12453672 |
| Property Type | Single Family |
| Community Name | South U |
| CommunicationType | High Speed Internet |
| Features | In Suite Laundry |
| ParkingSpaceTotal | 1 |
Building
| BathroomTotal | 3 |
| BedroomsAboveGround | 3 |
| BedroomsTotal | 3 |
| Appliances | Water Heater, Alarm System, Dishwasher, Dryer, Stove, Washer, Window Coverings, Refrigerator |
| ExteriorFinish | Brick, Hardboard |
| FoundationType | Concrete |
| HalfBathTotal | 1 |
| StoriesTotal | 2 |
| SizeInterior | 1100 - 1500 Sqft |
| Type | Other |
Parking
| No Garage |
Land
| Acreage | No |
Rooms
| Level | Type | Length | Width | Dimensions |
|---|---|---|---|---|
| Main Level | Bathroom | Measurements not available | ||
| Main Level | Kitchen | 5.3 m | 3.05 m | 5.3 m x 3.05 m |
| Main Level | Dining Room | 5.3 m | 2.72 m | 5.3 m x 2.72 m |
| Main Level | Living Room | 4.42 m | 3.35 m | 4.42 m x 3.35 m |
| Ground Level | Bathroom | Measurements not available | ||
| Ground Level | Bedroom 2 | 2.6 m | 2.68 m | 2.6 m x 2.68 m |
| Ground Level | Bedroom 3 | 3.02 m | 2.99 m | 3.02 m x 2.99 m |
| Ground Level | Primary Bedroom | 3.05 m | 3.56 m | 3.05 m x 3.56 m |
| Ground Level | Bathroom | Measurements not available | ||
| Ground Level | Laundry Room | Measurements not available |
https://www.realtor.ca/real-estate/28970551/122-2805-doyle-drive-london-south-south-u-south-u
Interested?
Contact us for more information
Vanessa Oslizlo
Salesperson
THINKING OF SELLING or BUYING?
We Get You Moving!
Contact Us

About Steve & Julia
With over 40 years of combined experience, we are dedicated to helping you find your dream home with personalized service and expertise.
© 2025 Wiggett Properties. All Rights Reserved. | Made with ❤️ by Jet Branding
