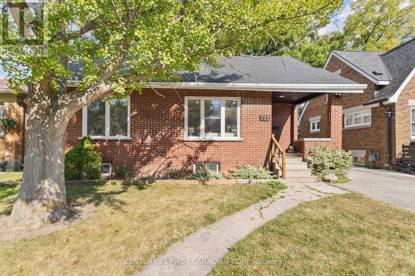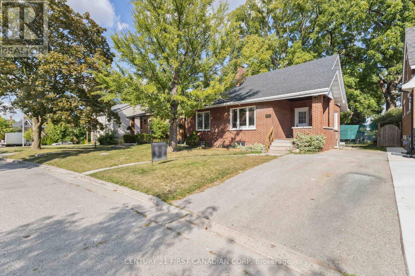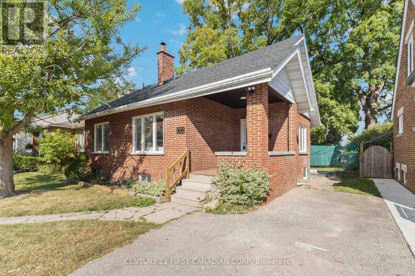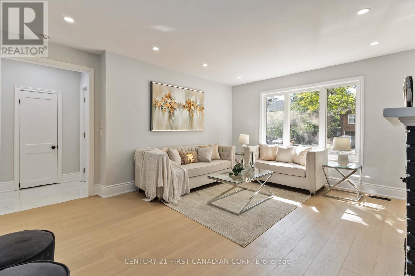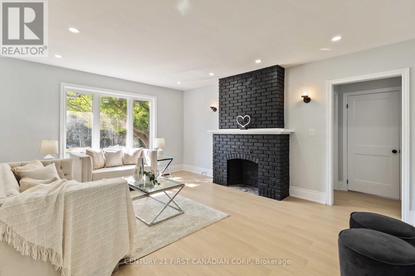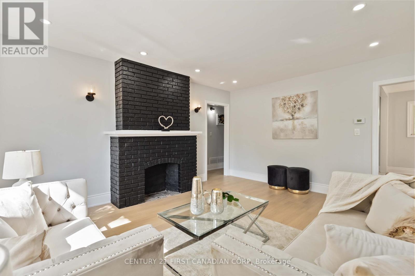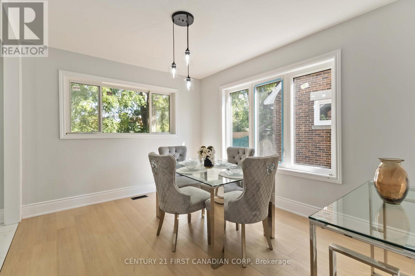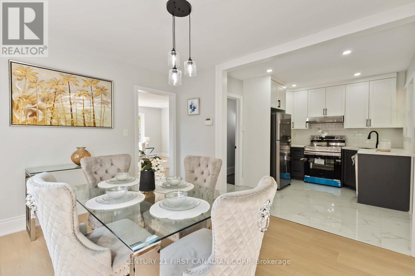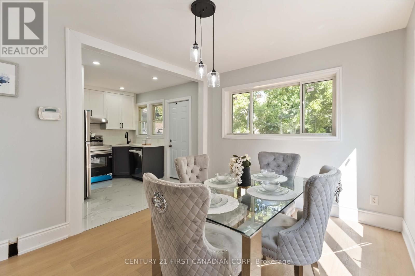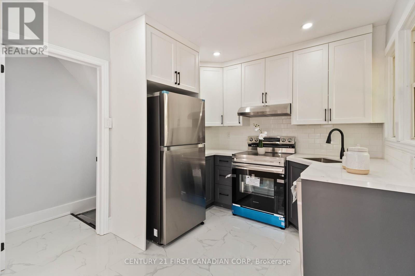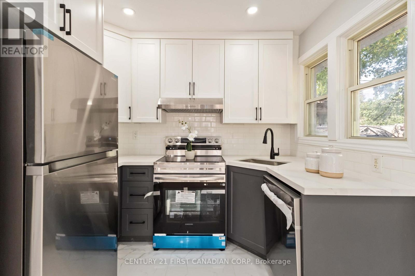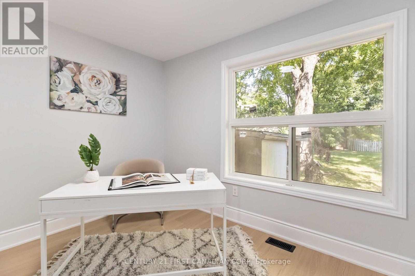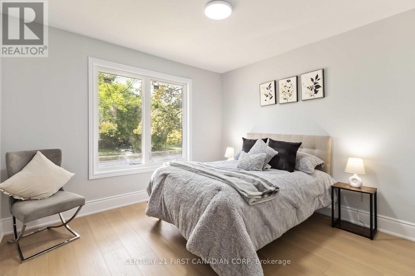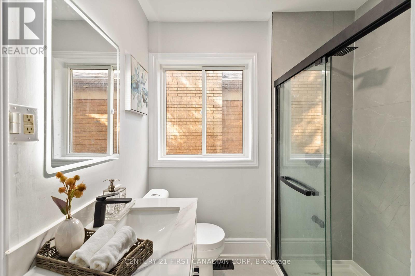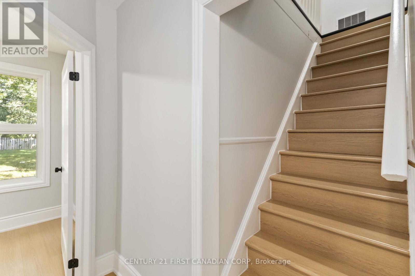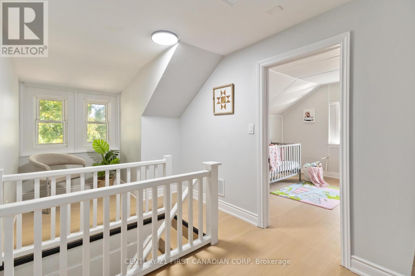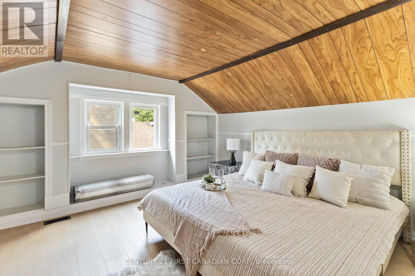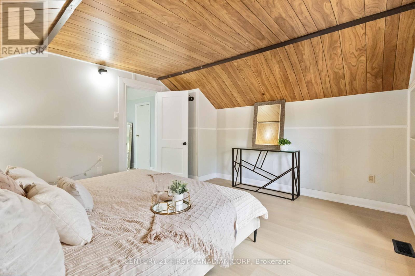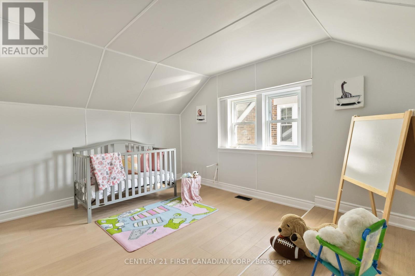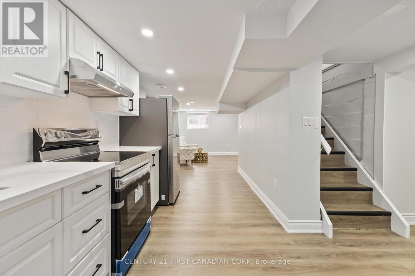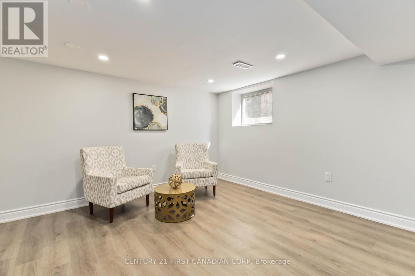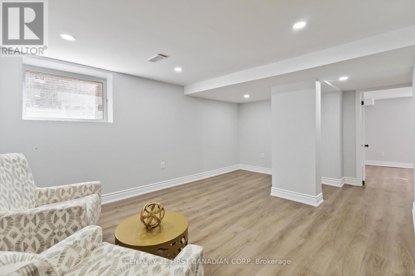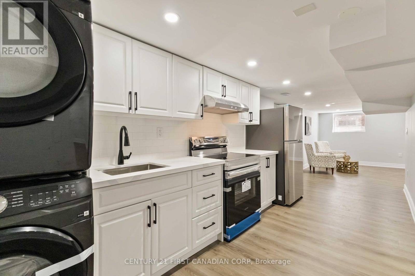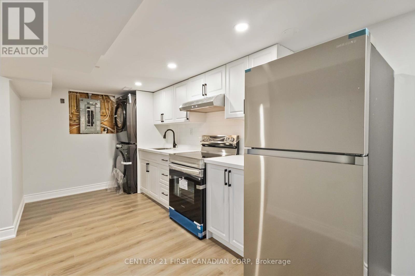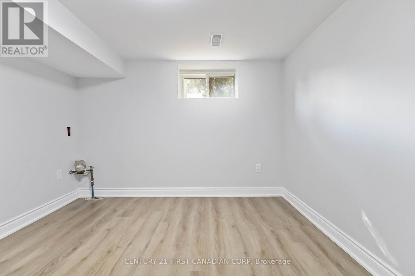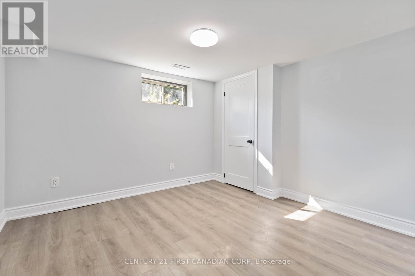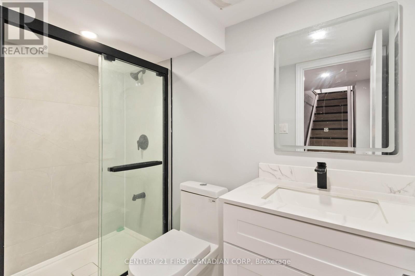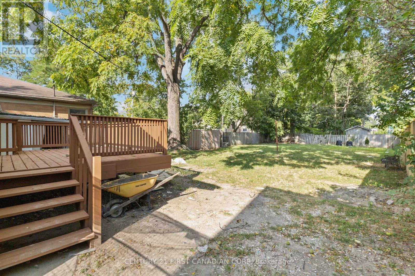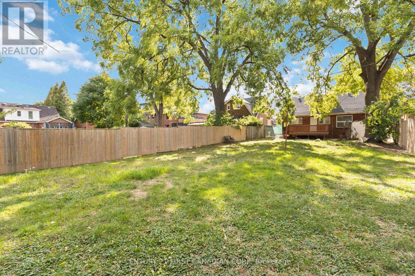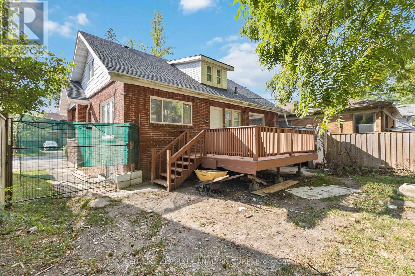122 Windsor Crescent, London South (South F), Ontario N6C 1V8 (28966157)
122 Windsor Crescent London South, Ontario N6C 1V8
$699,000
Welcome to 122 Windsor Crescent in Londons sought-after Old South neighbourhood. This home has been fully renovated inside and out, making it move-in ready for its next owners. Updates include new windows, roof, doors, furnace, and central air, along with an upgraded electrical panel. The main floor features a brand-new kitchen with modern cabinetry, granite counters, and stainless appliances, plus two bedrooms and a new bathroom. Upstairs offers two additional bedrooms, while the lower level has two more bedrooms, a full bath, and a kitchenette ideal for in-laws, extended family, or guests. The property sits on a deeper lot, giving you extra outdoor space for gardening or entertaining. Combining Old South character with modern finishes, this home offers flexible living and long-term peace of mind in a fantastic location close to parks, schools, shopping, and downtown. (id:60297)
Property Details
| MLS® Number | X12451830 |
| Property Type | Single Family |
| Community Name | South F |
| AmenitiesNearBy | Public Transit |
| CommunityFeatures | School Bus |
| Features | Irregular Lot Size |
| ParkingSpaceTotal | 2 |
| Structure | Porch, Shed |
Building
| BathroomTotal | 2 |
| BedroomsAboveGround | 4 |
| BedroomsBelowGround | 2 |
| BedroomsTotal | 6 |
| Amenities | Fireplace(s) |
| Appliances | Water Heater, Water Meter, Dishwasher, Dryer, Stove, Washer, Refrigerator |
| BasementDevelopment | Partially Finished |
| BasementFeatures | Separate Entrance |
| BasementType | N/a, N/a (partially Finished) |
| ConstructionStyleAttachment | Detached |
| CoolingType | Central Air Conditioning |
| ExteriorFinish | Brick |
| FireplacePresent | Yes |
| FireplaceTotal | 1 |
| FoundationType | Poured Concrete |
| HeatingFuel | Natural Gas |
| HeatingType | Forced Air |
| StoriesTotal | 2 |
| SizeInterior | 1100 - 1500 Sqft |
| Type | House |
| UtilityWater | Municipal Water |
Parking
| No Garage |
Land
| Acreage | No |
| LandAmenities | Public Transit |
| Sewer | Sanitary Sewer |
| SizeDepth | 153 Ft ,4 In |
| SizeFrontage | 45 Ft |
| SizeIrregular | 45 X 153.4 Ft |
| SizeTotalText | 45 X 153.4 Ft |
| ZoningDescription | R2-2 |
Rooms
| Level | Type | Length | Width | Dimensions |
|---|---|---|---|---|
| Second Level | Bedroom 3 | 4.11 m | 3.2 m | 4.11 m x 3.2 m |
| Second Level | Bedroom 4 | 3.99 m | 4.08 m | 3.99 m x 4.08 m |
| Second Level | Sitting Room | 5.09 m | 2.29 m | 5.09 m x 2.29 m |
| Basement | Kitchen | 4.27 m | 2.29 m | 4.27 m x 2.29 m |
| Basement | Bedroom 4 | 2.17 m | 2.8 m | 2.17 m x 2.8 m |
| Basement | Bedroom 5 | 3.11 m | 3.29 m | 3.11 m x 3.29 m |
| Basement | Living Room | 4.79 m | 4.6 m | 4.79 m x 4.6 m |
| Main Level | Living Room | 5.02 m | 4.02 m | 5.02 m x 4.02 m |
| Main Level | Dining Room | 3.78 m | 3.14 m | 3.78 m x 3.14 m |
| Main Level | Kitchen | 2.77 m | 2.87 m | 2.77 m x 2.87 m |
| Main Level | Foyer | 2.04 m | 1.4 m | 2.04 m x 1.4 m |
| Main Level | Bedroom | 3.75 m | 3.41 m | 3.75 m x 3.41 m |
| Main Level | Bedroom 2 | 3.41 m | 3.69 m | 3.41 m x 3.69 m |
https://www.realtor.ca/real-estate/28966157/122-windsor-crescent-london-south-south-f-south-f
Interested?
Contact us for more information
Durga Prasad Aaripaka
Salesperson
Richard Salhani
Salesperson
THINKING OF SELLING or BUYING?
We Get You Moving!
Contact Us

About Steve & Julia
With over 40 years of combined experience, we are dedicated to helping you find your dream home with personalized service and expertise.
© 2025 Wiggett Properties. All Rights Reserved. | Made with ❤️ by Jet Branding
