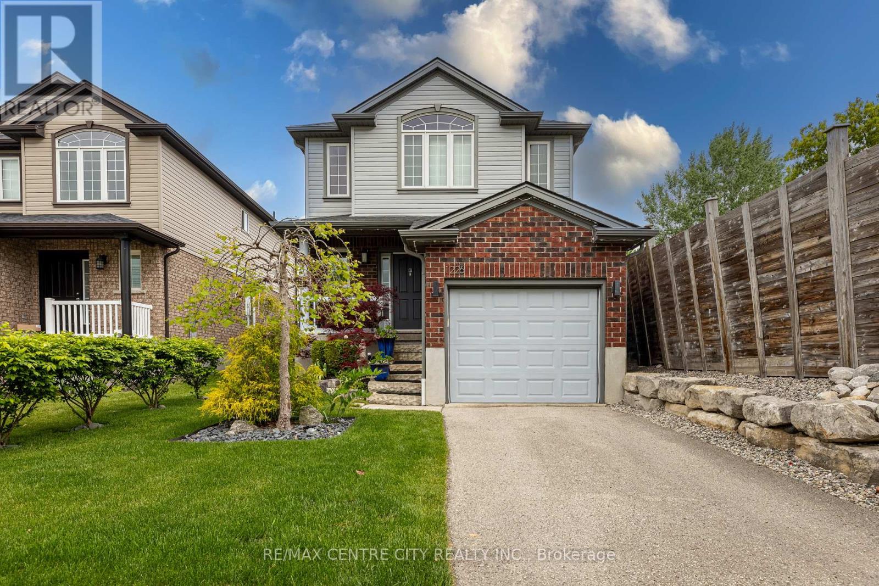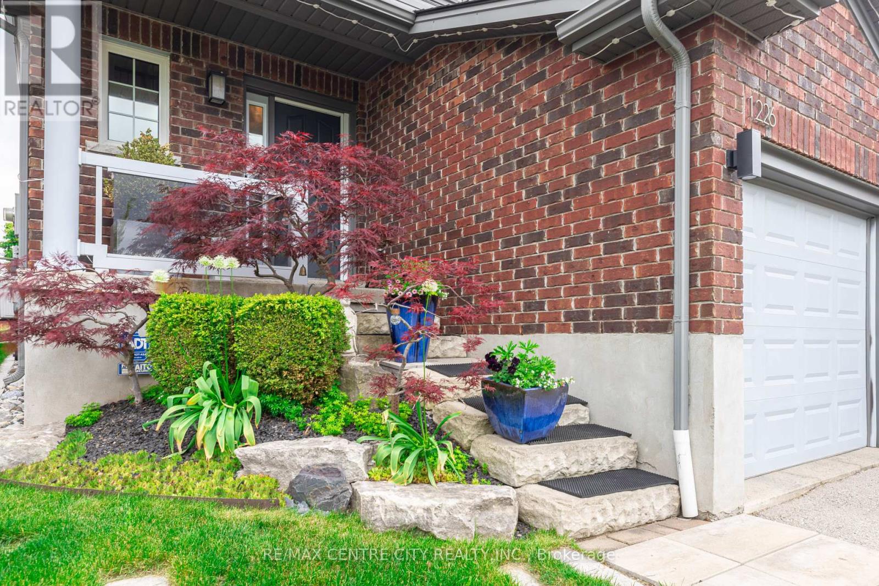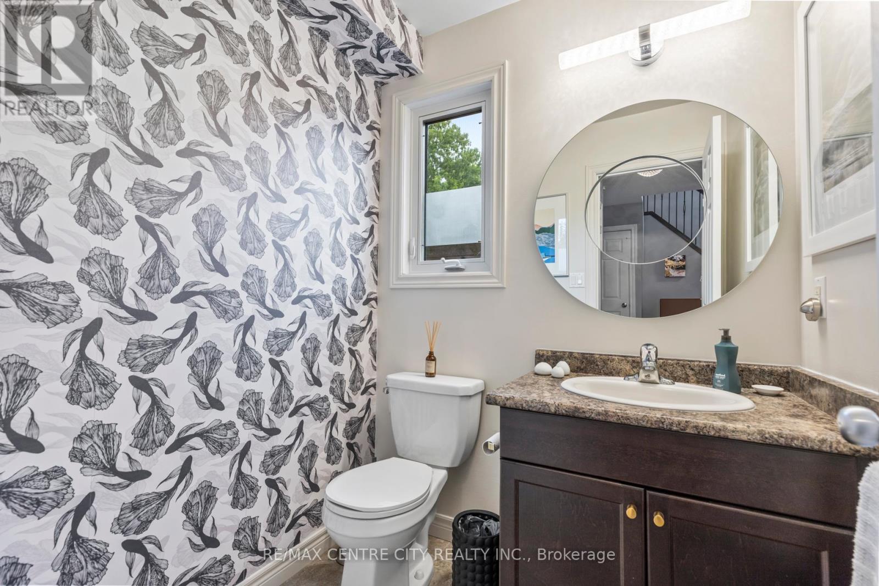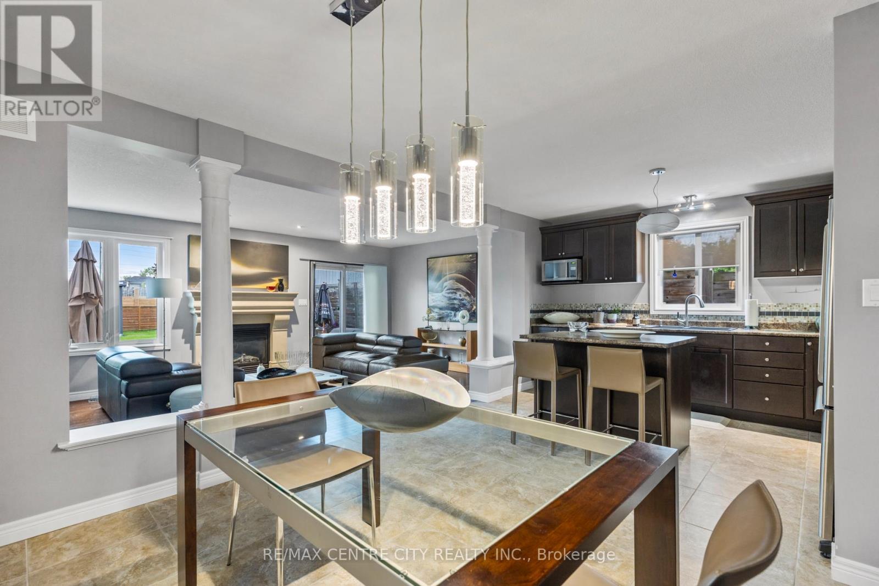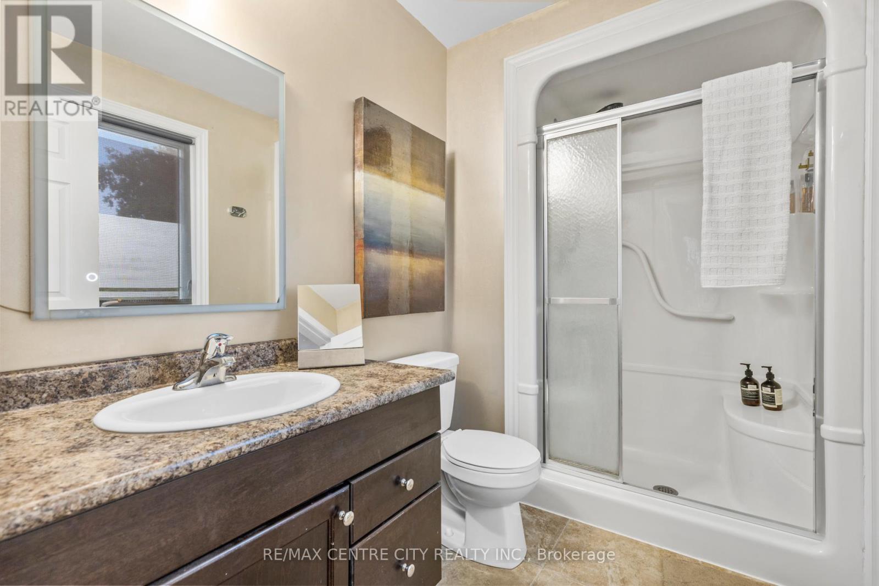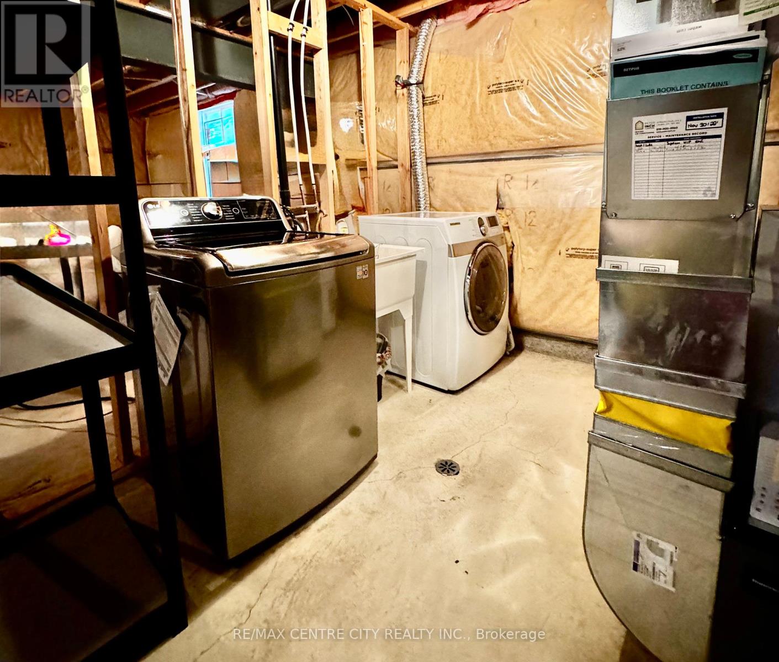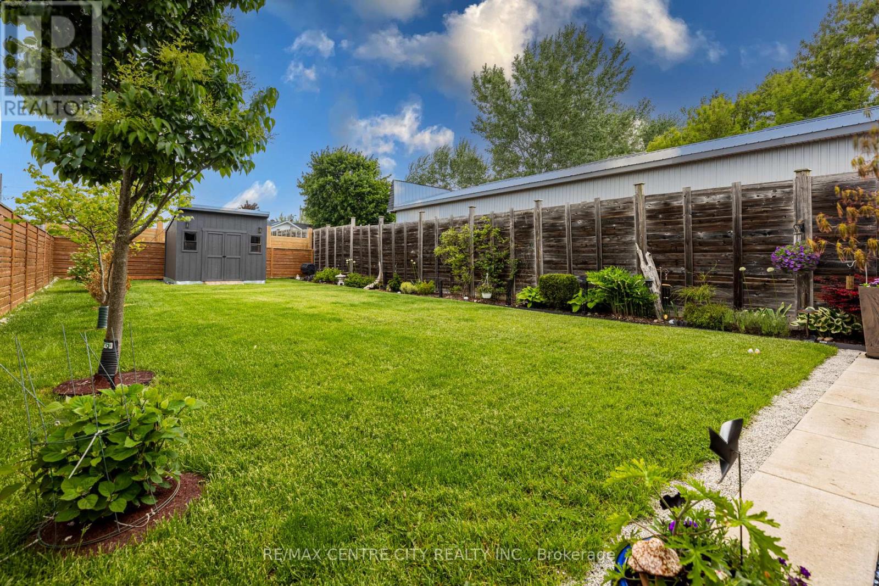1226 Savannah Drive, London North (North C), Ontario N5X 4P2 (28399270)
1226 Savannah Drive London North, Ontario N5X 4P2
$699,900
Welcome to this beautifully 1700+ sq. ft. home featuring an inviting open-concept layout perfect for modern living. Step into the bright, spacious foyer with soaring ceilings open to the second level, setting the tone for the elegance found throughout. The large kitchen, complete with maple cabinetry, crown molding, and a central island, overlooks the great room, separated by stylish decorative columns. Cozy up by the gas fireplace with a stunning stone mantle ideal for relaxing or entertaining. Upstairs, the generous primary suite offers a private retreat with double-door entry, walk-in closet, and a sleek 3-piece ensuite. Additionally, this home features ceramic tile, hardwood flooring, staircase with metal spindles, new roof in (2020), furnace and heat pump (2023), exterior living space, garden shed and plenty of green space for kids to play. Steps from elementary and secondary schools, shopping, and the ymca community centre, this home seamlessly blends comfort, style, and functionality a must-see! (id:60297)
Open House
This property has open houses!
2:00 pm
Ends at:4:00 pm
Property Details
| MLS® Number | X12188235 |
| Property Type | Single Family |
| Community Name | North C |
| EquipmentType | Water Heater |
| Features | Flat Site |
| ParkingSpaceTotal | 2 |
| RentalEquipmentType | Water Heater |
| Structure | Patio(s), Shed |
Building
| BathroomTotal | 3 |
| BedroomsAboveGround | 3 |
| BedroomsTotal | 3 |
| Age | 6 To 15 Years |
| Amenities | Fireplace(s) |
| Appliances | Water Meter, Dishwasher, Dryer, Microwave, Stove, Washer, Window Coverings, Refrigerator |
| BasementDevelopment | Unfinished |
| BasementType | N/a (unfinished) |
| ConstructionStyleAttachment | Detached |
| CoolingType | Central Air Conditioning |
| ExteriorFinish | Brick, Vinyl Siding |
| FireProtection | Alarm System, Security System, Smoke Detectors |
| FireplacePresent | Yes |
| FoundationType | Concrete |
| HalfBathTotal | 1 |
| HeatingFuel | Natural Gas |
| HeatingType | Forced Air |
| StoriesTotal | 2 |
| SizeInterior | 1500 - 2000 Sqft |
| Type | House |
| UtilityWater | Municipal Water |
Parking
| Attached Garage | |
| Garage |
Land
| Acreage | No |
| Sewer | Sanitary Sewer |
| SizeDepth | 150 Ft ,4 In |
| SizeFrontage | 32 Ft ,1 In |
| SizeIrregular | 32.1 X 150.4 Ft |
| SizeTotalText | 32.1 X 150.4 Ft |
Rooms
| Level | Type | Length | Width | Dimensions |
|---|---|---|---|---|
| Second Level | Primary Bedroom | 4.34 m | 4.95 m | 4.34 m x 4.95 m |
| Second Level | Bedroom 2 | 4.72 m | 3.12 m | 4.72 m x 3.12 m |
| Second Level | Bedroom 3 | 3.27 m | 3.68 m | 3.27 m x 3.68 m |
| Main Level | Kitchen | 3.83 m | 3.2 m | 3.83 m x 3.2 m |
| Main Level | Dining Room | 3.04 m | 3.83 m | 3.04 m x 3.83 m |
| Main Level | Great Room | 6.26 m | 3.8 m | 6.26 m x 3.8 m |
Utilities
| Cable | Installed |
| Electricity | Installed |
| Sewer | Installed |
https://www.realtor.ca/real-estate/28399270/1226-savannah-drive-london-north-north-c-north-c
Interested?
Contact us for more information
Matthew Johnston
Salesperson
THINKING OF SELLING or BUYING?
We Get You Moving!
Contact Us

About Steve & Julia
With over 40 years of combined experience, we are dedicated to helping you find your dream home with personalized service and expertise.
© 2025 Wiggett Properties. All Rights Reserved. | Made with ❤️ by Jet Branding
