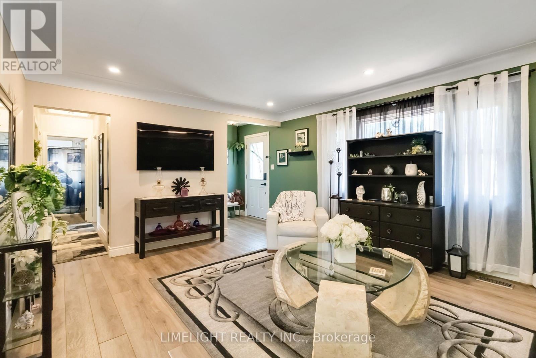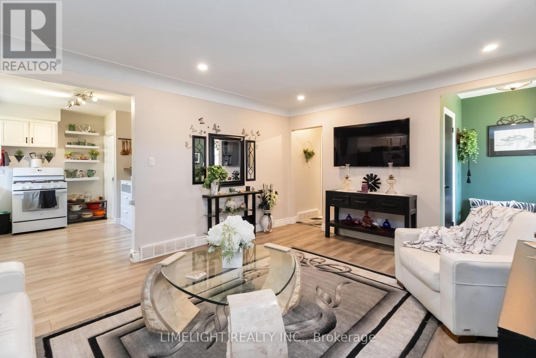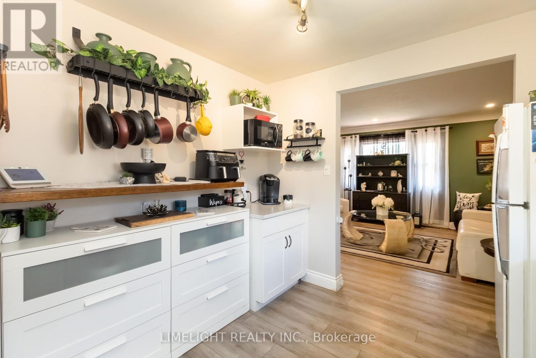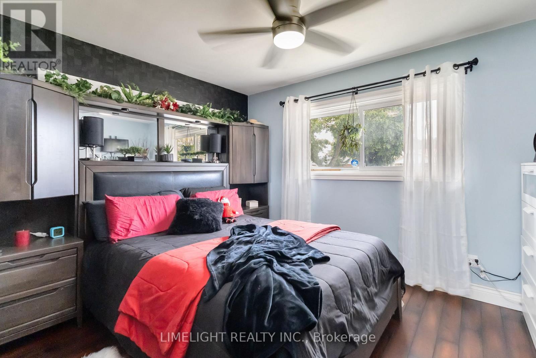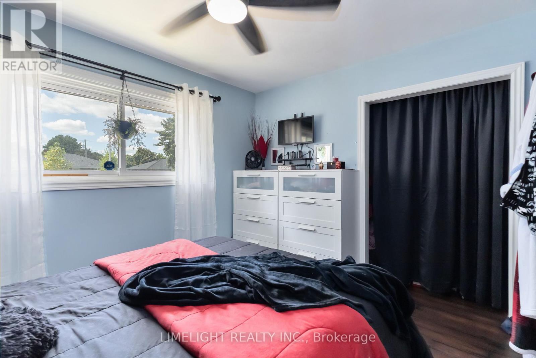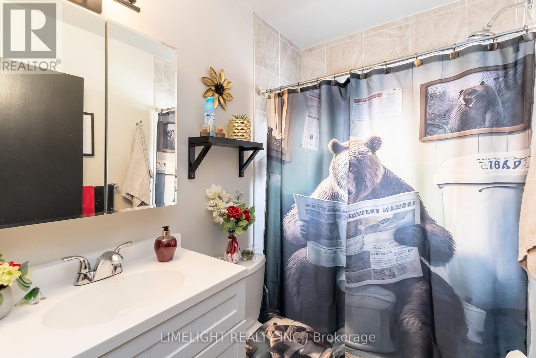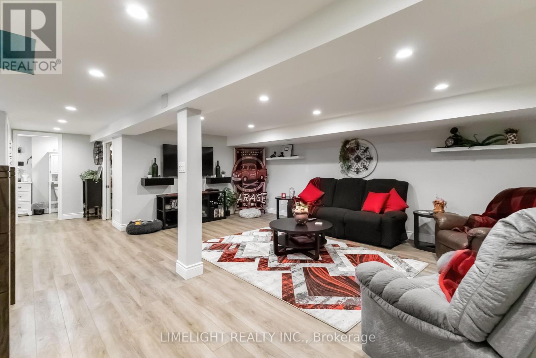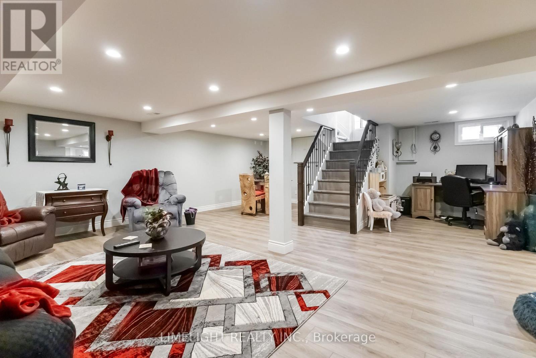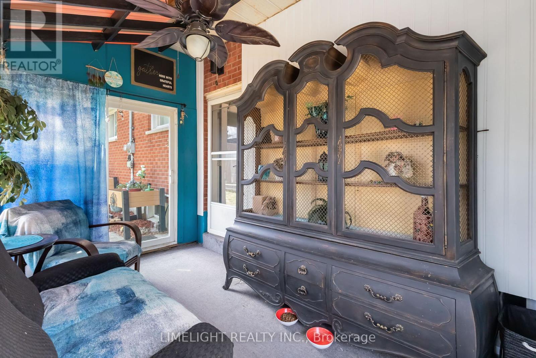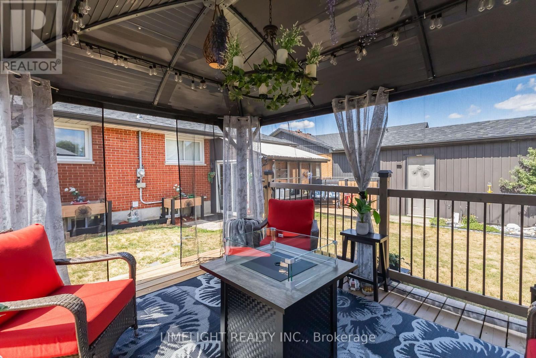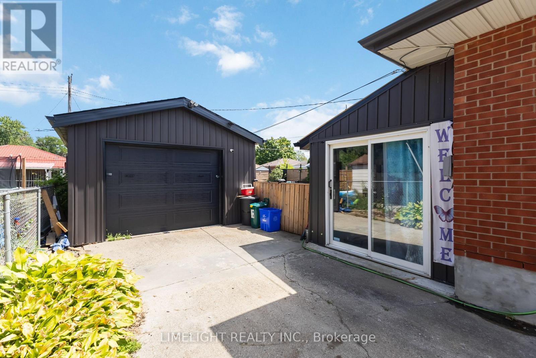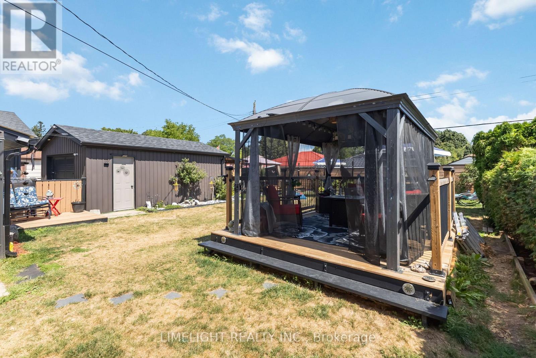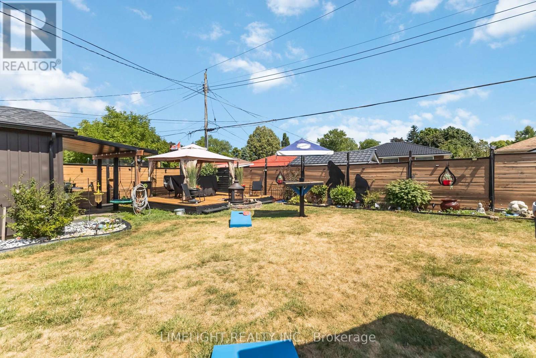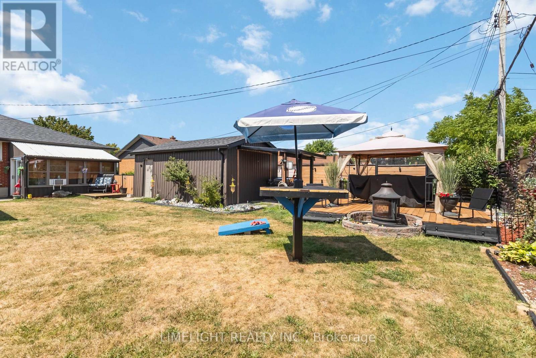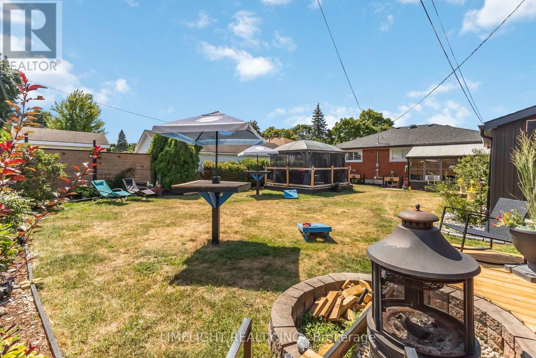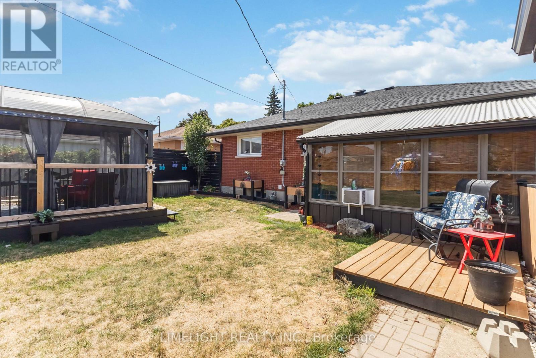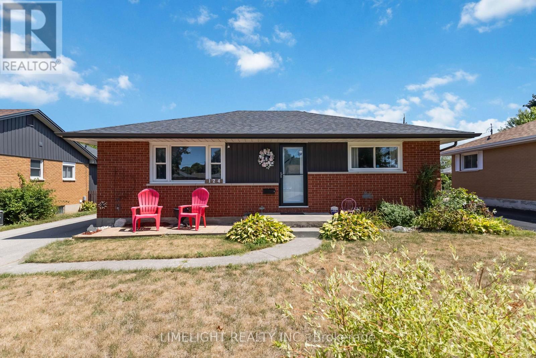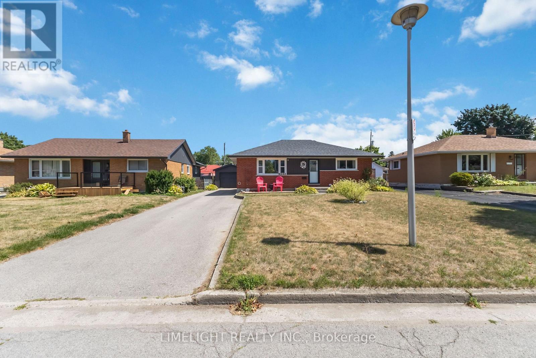124 Susan Avenue, London East (East D), Ontario N5V 2G4 (28755108)
124 Susan Avenue London East, Ontario N5V 2G4
$564,900
Beautifully updated 3-bedroom, 2-bathroom bungalow in desirable Huron Heights. Set on a 52x130 foot lot with a detached garage, this home features a private fenced backyard with 2 decks, gazebos, games area, fire pit, and is perfect for outdoor entertaining. The main floor offers a bright modern kitchen, open living area, three bright bedrooms, and a stylish bathroom with a walk-in shower. The finished lower level includes a large family/rec room, 4-piece bath, laundry, utility, and workshop space. A 3-season sunroom overlooks the backyard retreat. House shingles (2018), garage shingles (2019), Central A/C (2025), and owned water heater. Conveniently located near parks, trails, shopping, and schools. Move-in ready and a must see! Check out the Video & 360 Virtual Tour! (id:60297)
Property Details
| MLS® Number | X12354546 |
| Property Type | Single Family |
| Community Name | East D |
| AmenitiesNearBy | Park, Public Transit, Schools |
| CommunityFeatures | Community Centre |
| EquipmentType | None |
| ParkingSpaceTotal | 7 |
| RentalEquipmentType | None |
| Structure | Deck, Patio(s), Porch |
Building
| BathroomTotal | 2 |
| BedroomsAboveGround | 3 |
| BedroomsTotal | 3 |
| Appliances | Water Heater, Dishwasher, Dryer, Stove, Washer, Refrigerator |
| ArchitecturalStyle | Bungalow |
| BasementDevelopment | Finished |
| BasementType | Full (finished) |
| ConstructionStyleAttachment | Detached |
| ConstructionStyleOther | Seasonal |
| CoolingType | Central Air Conditioning |
| ExteriorFinish | Brick, Vinyl Siding |
| FoundationType | Poured Concrete |
| HeatingFuel | Natural Gas |
| HeatingType | Forced Air |
| StoriesTotal | 1 |
| SizeInterior | 700 - 1100 Sqft |
| Type | House |
| UtilityWater | Municipal Water |
Parking
| Detached Garage | |
| Garage |
Land
| Acreage | No |
| FenceType | Fully Fenced, Fenced Yard |
| LandAmenities | Park, Public Transit, Schools |
| Sewer | Sanitary Sewer |
| SizeDepth | 130 Ft |
| SizeFrontage | 52 Ft ,6 In |
| SizeIrregular | 52.5 X 130 Ft |
| SizeTotalText | 52.5 X 130 Ft |
Rooms
| Level | Type | Length | Width | Dimensions |
|---|---|---|---|---|
| Lower Level | Family Room | 7.45 m | 6.24 m | 7.45 m x 6.24 m |
| Lower Level | Laundry Room | 2.27 m | 2.25 m | 2.27 m x 2.25 m |
| Main Level | Living Room | 4.07 m | 5.06 m | 4.07 m x 5.06 m |
| Main Level | Kitchen | 3.52 m | 2.98 m | 3.52 m x 2.98 m |
| Main Level | Primary Bedroom | 3.02 m | 3.57 m | 3.02 m x 3.57 m |
| Main Level | Bedroom 2 | 3.53 m | 3.06 m | 3.53 m x 3.06 m |
| Main Level | Bedroom 3 | 2.95 m | 3.2 m | 2.95 m x 3.2 m |
https://www.realtor.ca/real-estate/28755108/124-susan-avenue-london-east-east-d-east-d
Interested?
Contact us for more information
Ali Saadat
Broker of Record
THINKING OF SELLING or BUYING?
We Get You Moving!
Contact Us

About Steve & Julia
With over 40 years of combined experience, we are dedicated to helping you find your dream home with personalized service and expertise.
© 2025 Wiggett Properties. All Rights Reserved. | Made with ❤️ by Jet Branding






