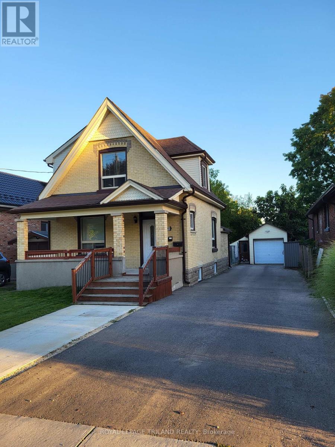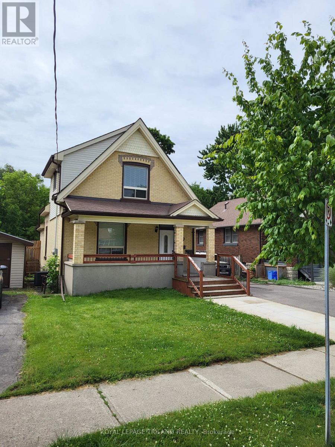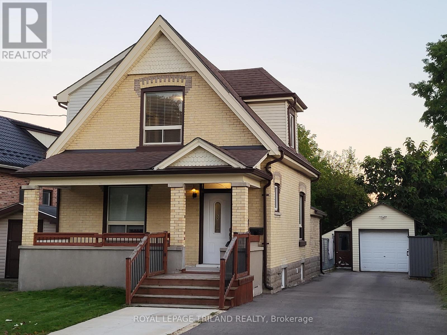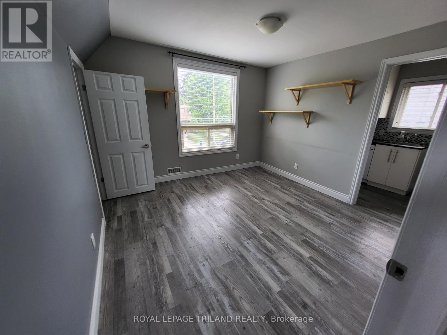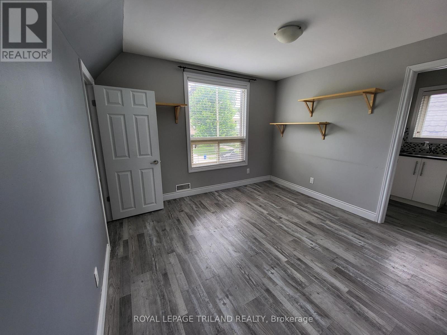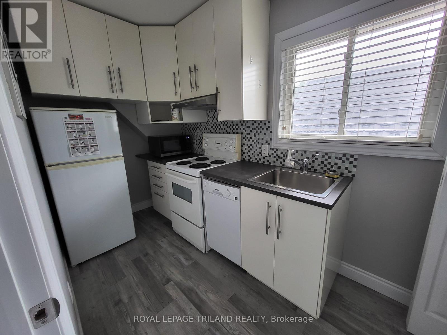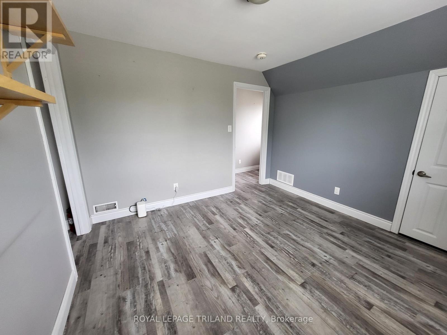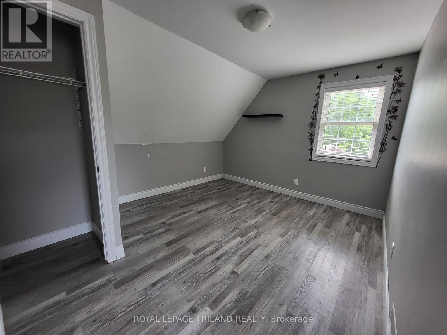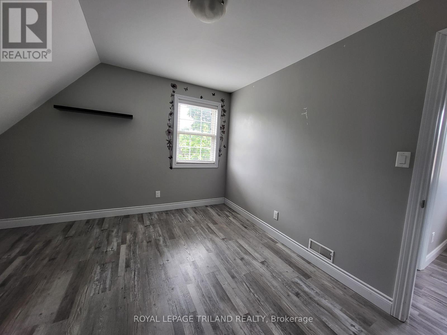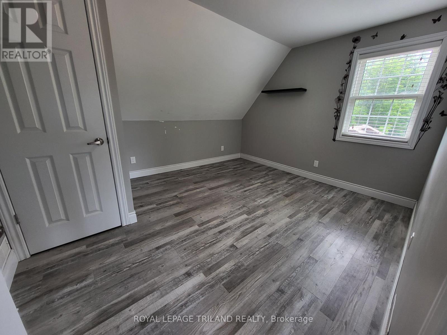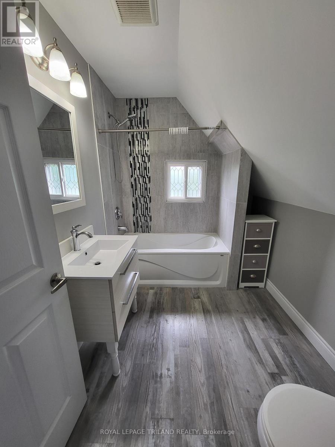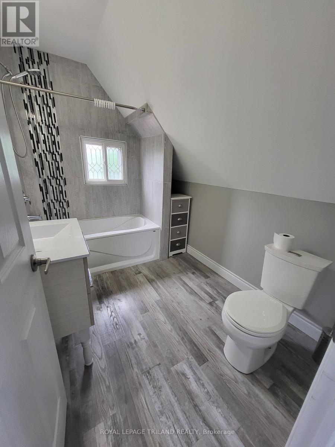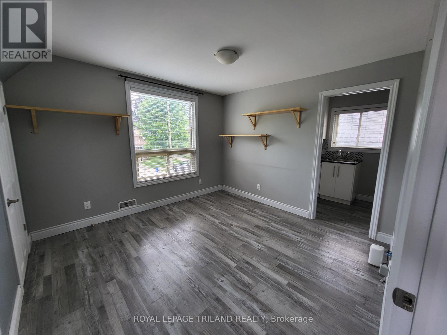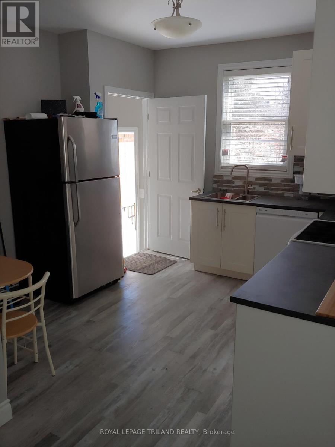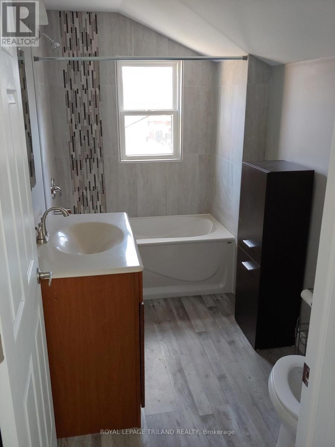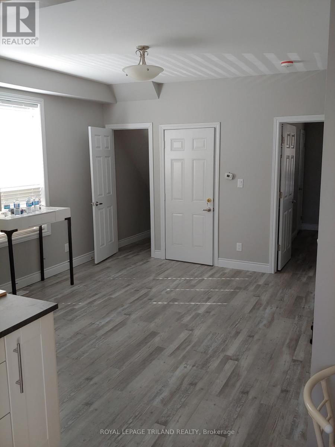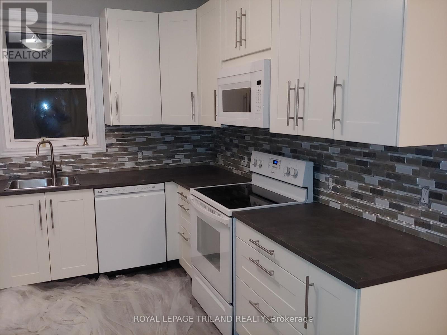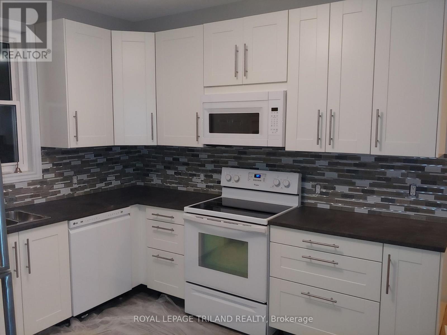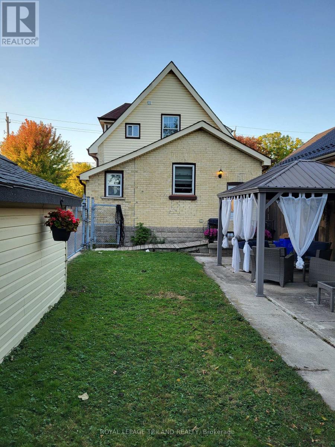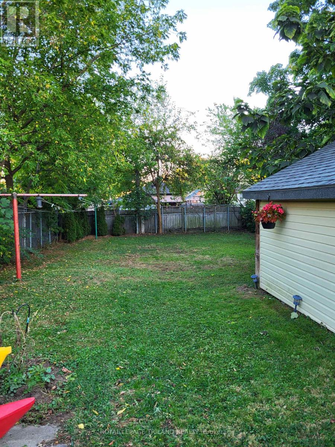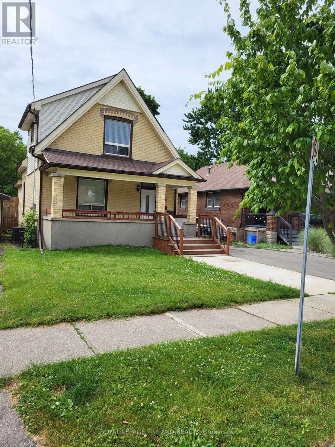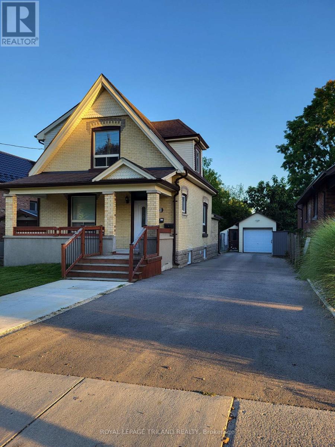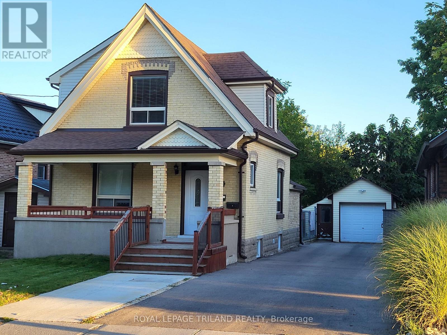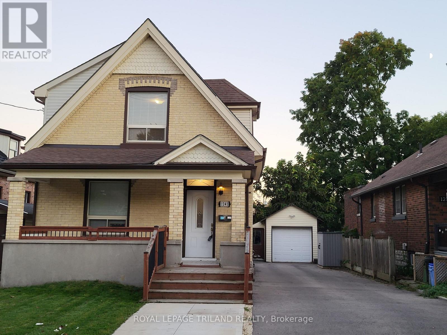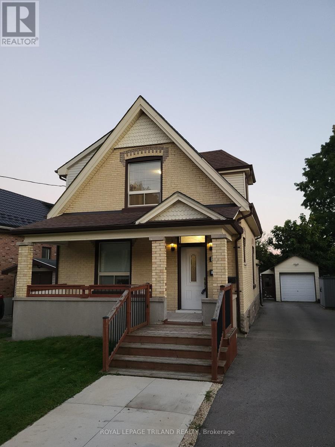1241 York Street, London East (East M), Ontario N5W 2V1 (28929549)
1241 York Street London East, Ontario N5W 2V1
$499,900
Welcome to 1241 York Street, a move-in ready home with incredible flexibility! This beautifully updated 1.5-storey property is currently set up as a duplex but can easily be converted into a single-family home or multi-generational living space. The main floor offers a bright 2-bedroom unit with high ceilings, open concept living/dining, and updated 4-piece bath. Upstairs, the 1-bedroom unit has its own kitchen and full bath, perfect for extended family or extra rental income. Recent renovations include roof, windows, electrical, plumbing, kitchens, and bathrooms. Outside, enjoy a huge yard with a 27-ft deep garage, storage shed, and parking for 9 vehicles. Centrally located with easy access to downtown, shopping, and transit. Whether you're a family looking for space, or an investor seeking income potential, this property is ready for you! (id:60297)
Property Details
| MLS® Number | X12434497 |
| Property Type | Single Family |
| Community Name | East M |
| ParkingSpaceTotal | 9 |
| Structure | Shed |
Building
| BathroomTotal | 2 |
| BedroomsAboveGround | 3 |
| BedroomsTotal | 3 |
| Age | 100+ Years |
| Amenities | Separate Electricity Meters |
| Appliances | Dishwasher, Dryer, Microwave, Two Stoves, Water Heater, Two Washers, Two Refrigerators |
| BasementDevelopment | Unfinished |
| BasementType | N/a (unfinished) |
| ConstructionStyleAttachment | Detached |
| CoolingType | Central Air Conditioning |
| ExteriorFinish | Brick |
| FoundationType | Unknown |
| HeatingFuel | Natural Gas |
| HeatingType | Forced Air |
| StoriesTotal | 2 |
| SizeInterior | 1100 - 1500 Sqft |
| Type | House |
| UtilityWater | Municipal Water |
Parking
| Detached Garage | |
| Garage |
Land
| Acreage | No |
| Sewer | Sanitary Sewer |
| SizeDepth | 167 Ft ,9 In |
| SizeFrontage | 40 Ft |
| SizeIrregular | 40 X 167.8 Ft |
| SizeTotalText | 40 X 167.8 Ft |
| ZoningDescription | R2-2 |
Rooms
| Level | Type | Length | Width | Dimensions |
|---|---|---|---|---|
| Second Level | Living Room | 3.4 m | 3.35 m | 3.4 m x 3.35 m |
| Second Level | Bedroom | 3.63 m | 3.45 m | 3.63 m x 3.45 m |
| Second Level | Kitchen | 3.35 m | 1.6 m | 3.35 m x 1.6 m |
| Main Level | Living Room | 3.96 m | 3.63 m | 3.96 m x 3.63 m |
| Main Level | Bedroom | 3.35 m | 3.23 m | 3.35 m x 3.23 m |
| Main Level | Bedroom 2 | 3.51 m | 2.31 m | 3.51 m x 2.31 m |
| Main Level | Kitchen | 3.05 m | 3 m | 3.05 m x 3 m |
https://www.realtor.ca/real-estate/28929549/1241-york-street-london-east-east-m-east-m
Interested?
Contact us for more information
Jonathan Wiseman
Salesperson
THINKING OF SELLING or BUYING?
We Get You Moving!
Contact Us

About Steve & Julia
With over 40 years of combined experience, we are dedicated to helping you find your dream home with personalized service and expertise.
© 2025 Wiggett Properties. All Rights Reserved. | Made with ❤️ by Jet Branding
