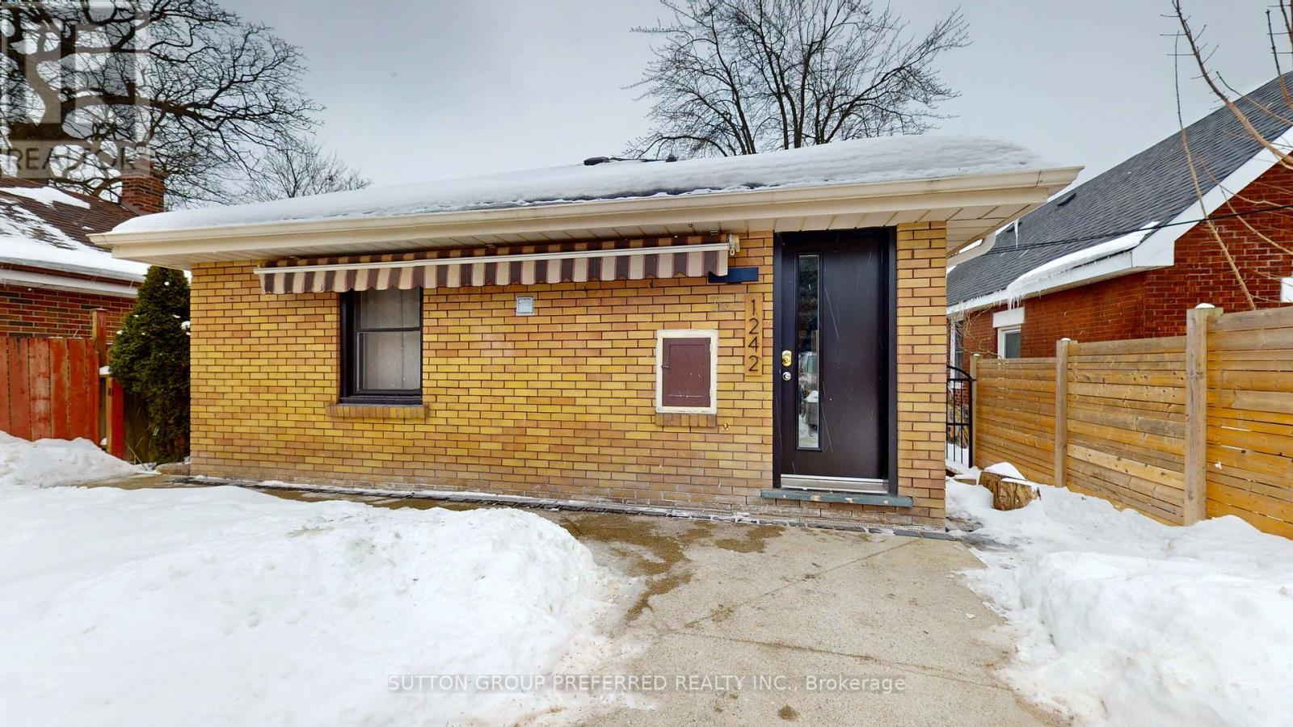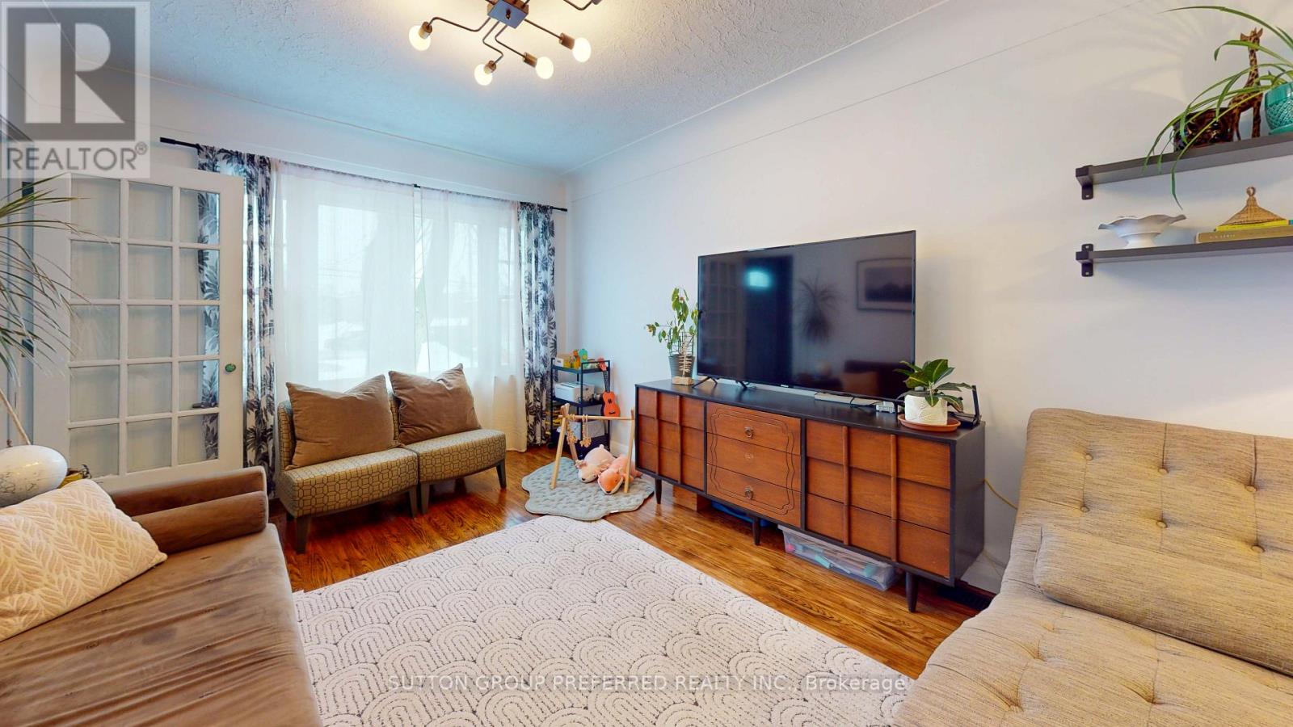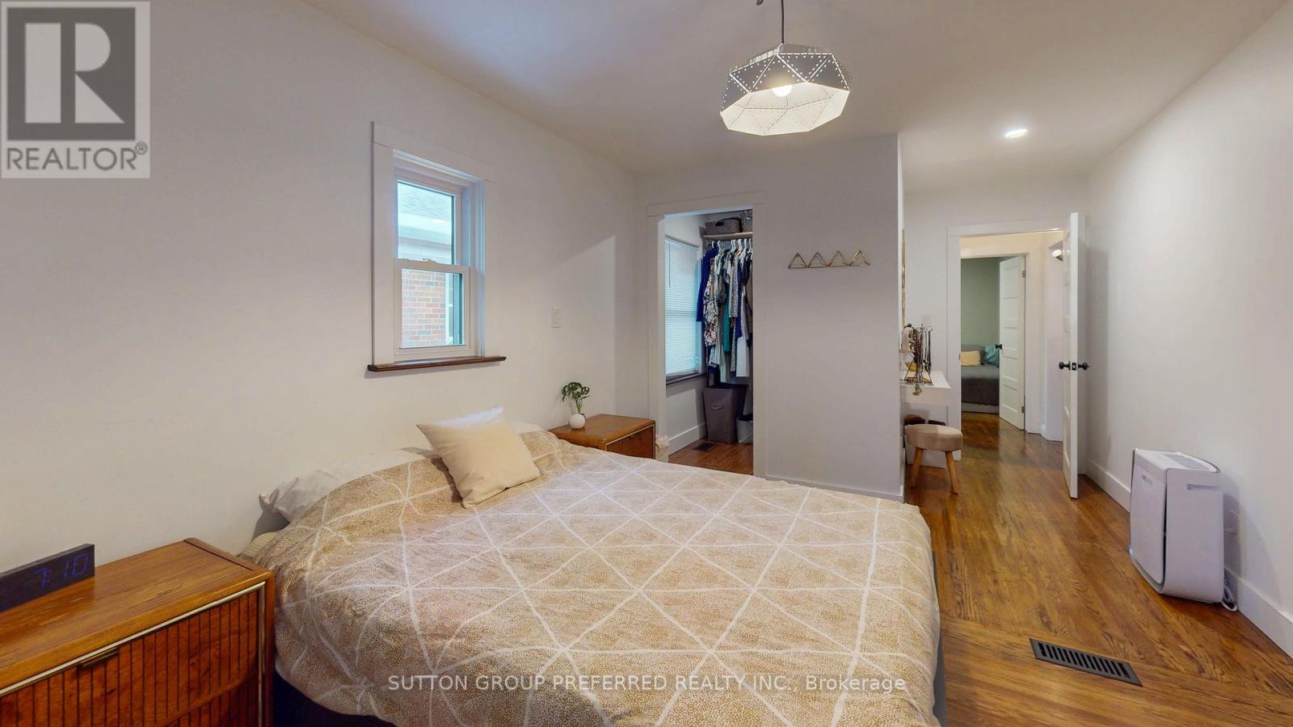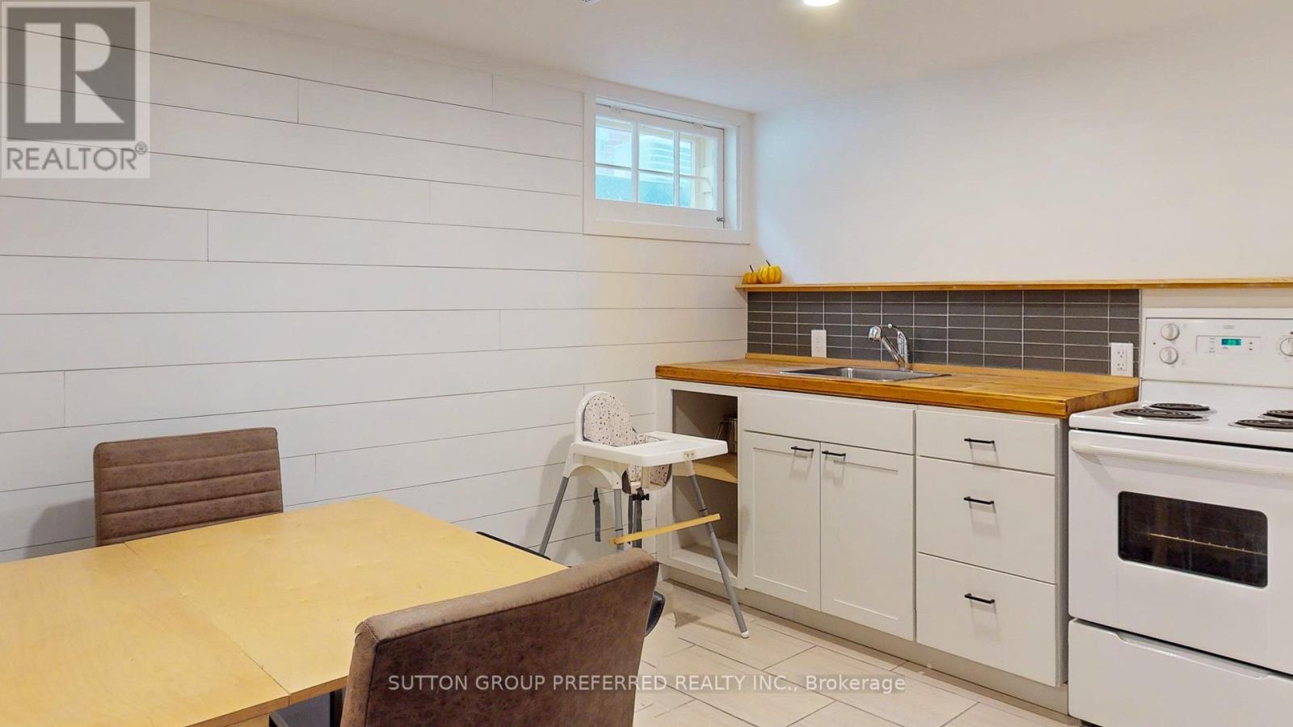1242 Dundas Street, London, Ontario N5W 3B2 (27915659)
1242 Dundas Street London, Ontario N5W 3B2
$489,951
Getting started as a homeowner or investor and want a move-in condition 2 + 2 bedroom bungalow house that has been updated to the nines? This would make an excellent multi-generation house or investment with a kitchen in the lower, two bedrooms, a stove, fridge and washer and dryer and then on the main floor, you have a fridge, stove, OTR microwave, a dishwasher and a stackable washer and dryer, a primary bedroom with a walk-in closet and a second bedroom! Since 2019, most windows have been replaced, including the roof, refitted plumbing, upgraded 200 amp service, new patio and drainage, and front landscaping. The furnace and A/C were installed in 2017. Tastefully decorated, a renovated kitchen, carpet-free and on and on. Look at the floor plans, which are well laid out for privacy and flow. On the Eastern perimeter of Old East Village, there is a bus route and the neighbourhood is one of the features most love the most. Because the house has a rear laneway, it is relatively quiet and easily walkable to amenities in OEV and parks. This is a show stopper, and I have the pleasure of being able to represent this couple who have cared for this home; in turn, the $489,951 asking price is not a casual pie-in-the-sky price; once you see the value, you will agree, you may want to act quickly! The City of London has a rental agreement, if required, for the next two years for an easement fronting on Dundas Street; if implemented, the income would be $6,000 yearly. (id:60297)
Property Details
| MLS® Number | X11972891 |
| Property Type | Single Family |
| Community Name | East G |
| AmenitiesNearBy | Park, Place Of Worship, Public Transit, Schools |
| CommunityFeatures | Community Centre |
| EquipmentType | Water Heater |
| Features | Irregular Lot Size, Sloping, Lane, Dry |
| ParkingSpaceTotal | 3 |
| RentalEquipmentType | Water Heater |
| Structure | Porch |
Building
| BathroomTotal | 2 |
| BedroomsAboveGround | 2 |
| BedroomsBelowGround | 2 |
| BedroomsTotal | 4 |
| Appliances | Water Meter, Dishwasher, Dryer, Microwave, Refrigerator, Two Stoves, Washer |
| ArchitecturalStyle | Bungalow |
| BasementDevelopment | Finished |
| BasementType | N/a (finished) |
| ConstructionStyleAttachment | Detached |
| CoolingType | Central Air Conditioning |
| ExteriorFinish | Brick |
| FoundationType | Poured Concrete |
| HeatingFuel | Natural Gas |
| HeatingType | Forced Air |
| StoriesTotal | 1 |
| Type | House |
| UtilityWater | Municipal Water |
Parking
| Detached Garage | |
| Garage |
Land
| Acreage | No |
| LandAmenities | Park, Place Of Worship, Public Transit, Schools |
| LandscapeFeatures | Landscaped |
| Sewer | Sanitary Sewer |
| SizeDepth | 118 Ft |
| SizeFrontage | 34 Ft ,1 In |
| SizeIrregular | 34.09 X 118.07 Ft |
| SizeTotalText | 34.09 X 118.07 Ft |
| ZoningDescription | R1-6 |
Rooms
| Level | Type | Length | Width | Dimensions |
|---|---|---|---|---|
| Lower Level | Bedroom 2 | 4.38 m | 3.23 m | 4.38 m x 3.23 m |
| Lower Level | Foyer | 3.29 m | 3.07 m | 3.29 m x 3.07 m |
| Lower Level | Living Room | 3.84 m | 3.35 m | 3.84 m x 3.35 m |
| Lower Level | Recreational, Games Room | 2.65 m | 2.41 m | 2.65 m x 2.41 m |
| Lower Level | Recreational, Games Room | 2.65 m | 2.41 m | 2.65 m x 2.41 m |
| Lower Level | Bedroom | 3.99 m | 3.13 m | 3.99 m x 3.13 m |
| Main Level | Kitchen | 3.84 m | 3.35 m | 3.84 m x 3.35 m |
| Main Level | Laundry Room | 2.56 m | 1.85 m | 2.56 m x 1.85 m |
| Main Level | Laundry Room | 0.94 m | 0.88 m | 0.94 m x 0.88 m |
| Main Level | Dining Room | 3.35 m | 2.56 m | 3.35 m x 2.56 m |
| Main Level | Primary Bedroom | 6.03 m | 3.29 m | 6.03 m x 3.29 m |
| Main Level | Bedroom 2 | 3.29 m | 3.07 m | 3.29 m x 3.07 m |
| Main Level | Bedroom 3 | 6.03 m | 3.29 m | 6.03 m x 3.29 m |
https://www.realtor.ca/real-estate/27915659/1242-dundas-street-london-east-g
Interested?
Contact us for more information
Ty Lacroix
Broker
THINKING OF SELLING or BUYING?
We Get You Moving!
Contact Us

About Steve & Julia
With over 40 years of combined experience, we are dedicated to helping you find your dream home with personalized service and expertise.
© 2024 Wiggett Properties. All Rights Reserved. | Made with ❤️ by Jet Branding









































