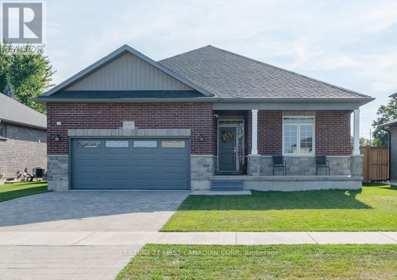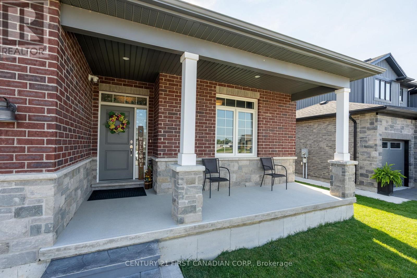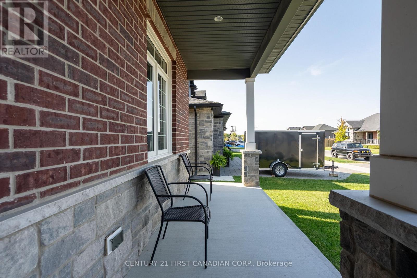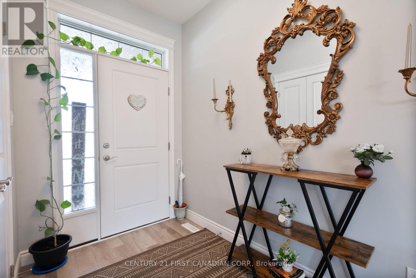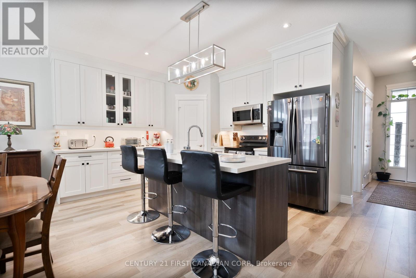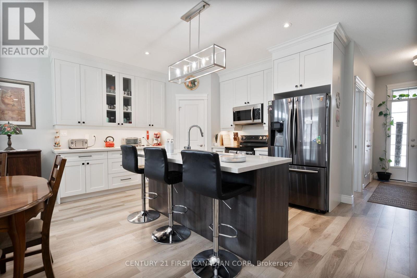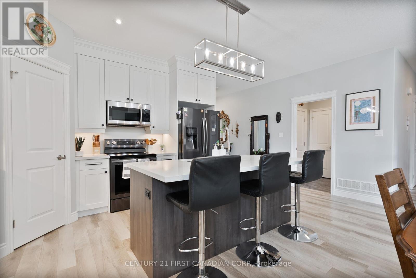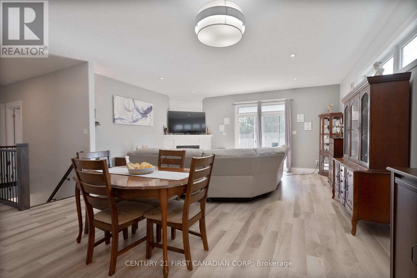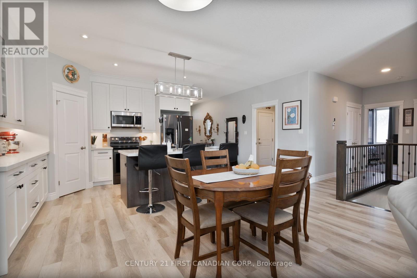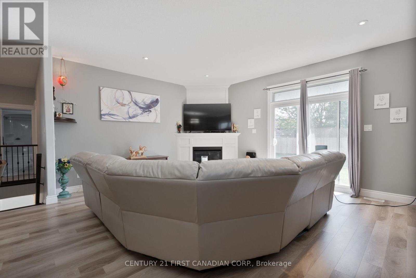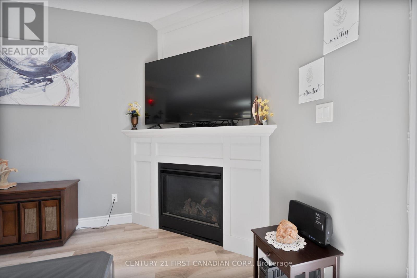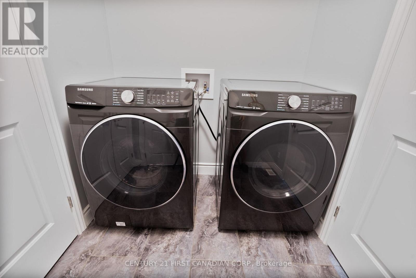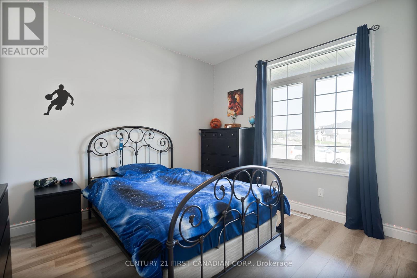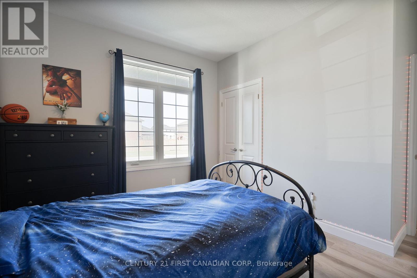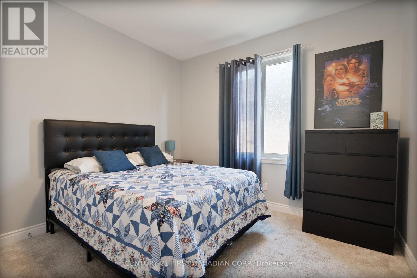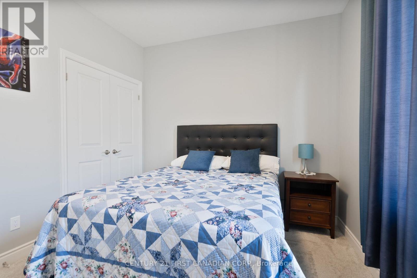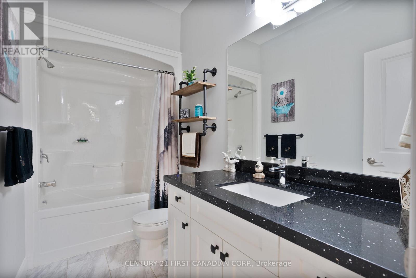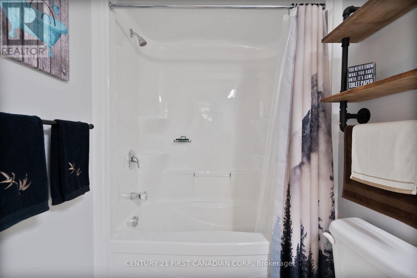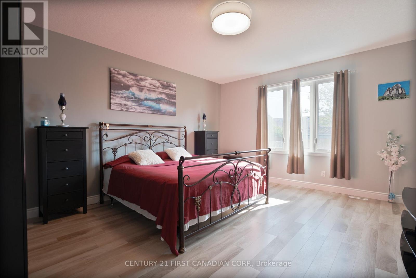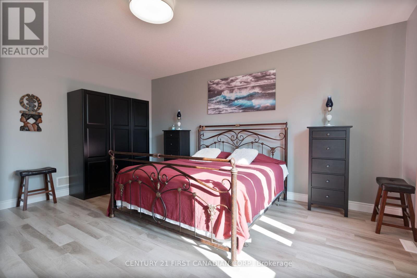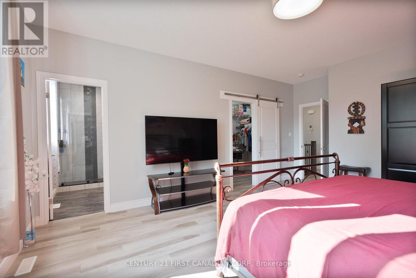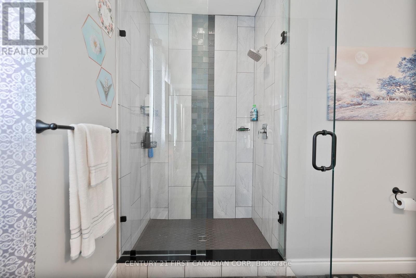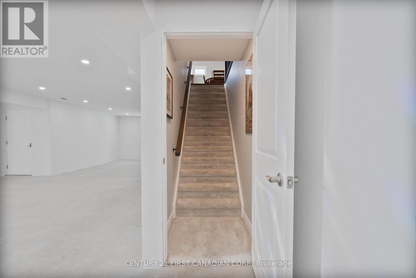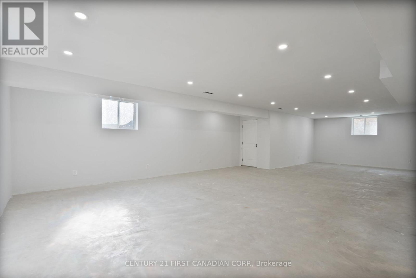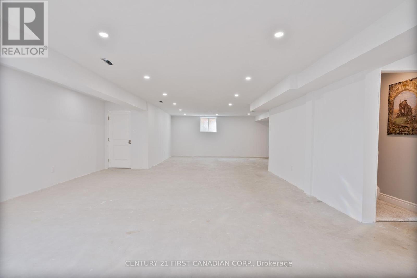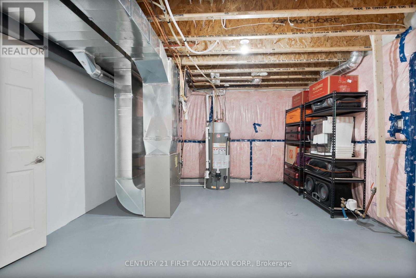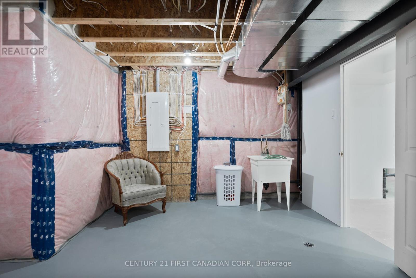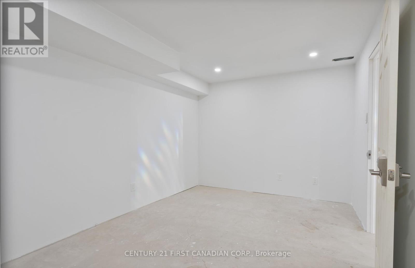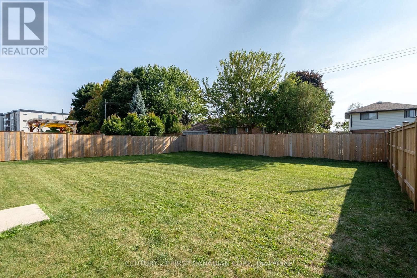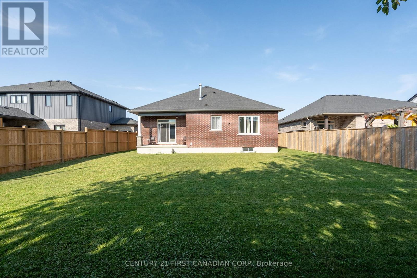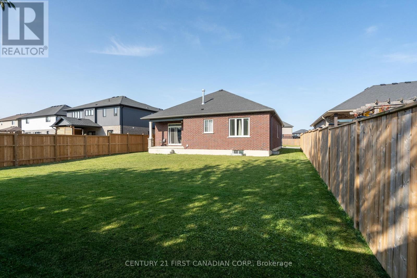125 Spencer Avenue, Lucan Biddulph (Lucan), Ontario N0M 2J0 (28882857)
125 Spencer Avenue Lucan Biddulph, Ontario N0M 2J0
$743,700
Welcome to 125 Spencer Ave, located in the sought-after Olde Clover community in Lucan, this beautifully maintained bungalow offers the perfect balance of modern comfort and small-town charm. With 3 bedrooms and 2 bathrooms, this home is thoughtfully designed to suit a variety of lifestyles. Situated on a premium 59' x 139' lot, the property features a spacious backyard an ideal canvas for your dream outdoor oasis and even large enough to accommodate a pool. From the moment you arrive, you'll notice the welcoming covered front porch, covered back deck perfect for relaxing or entertaining, and the oversized double-car garage providing plenty of room for vehicles and storage. Step inside to an open, airy layout filled with natural light and stylish finishes throughout. The great room offers a corner gas fireplace and connects effortlessly to the bright dining area, complete with a large sliding door leading out to the backyard.. The designer kitchen stands out with its ceiling-height cabinetry, quartz countertops, large island, full pantry, and stainless steel appliances offering both function and sophistication. The primary bedroom is a relaxing retreat, complete with a generous walk-in closet and a luxurious 4-piece ensuite with a glass shower. Two additional bedrooms and a full bathroom provide comfortable accommodations for family or guests. The basement is partially finished, offering endless potential to customize as a home gym, media room, or extra living space, with 3 piece bathroom rough in and and two cold cellars, perfect for storage and seasonal needs. Located in a vibrant, family-friendly neighborhood just 15 minutes north of London, this move-in-ready home checks all the boxes for comfort and style. Plus, you'll love being steps from green spaces featuring basketball, tennis, and pickleball courts, perfect for enjoying an active, outdoor lifestyle. (id:60297)
Property Details
| MLS® Number | X12413021 |
| Property Type | Single Family |
| Community Name | Lucan |
| Easement | Sub Division Covenants |
| EquipmentType | Water Heater |
| Features | Flat Site, Sump Pump |
| ParkingSpaceTotal | 4 |
| RentalEquipmentType | Water Heater |
| Structure | Deck, Porch |
Building
| BathroomTotal | 2 |
| BedroomsAboveGround | 3 |
| BedroomsTotal | 3 |
| Age | 0 To 5 Years |
| Appliances | Dishwasher, Dryer, Stove, Washer, Refrigerator |
| ArchitecturalStyle | Bungalow |
| BasementDevelopment | Partially Finished |
| BasementType | Full (partially Finished) |
| ConstructionStyleAttachment | Detached |
| CoolingType | Central Air Conditioning |
| ExteriorFinish | Stone, Brick |
| FireProtection | Security System, Smoke Detectors |
| FireplacePresent | Yes |
| FireplaceTotal | 1 |
| FoundationType | Concrete |
| HeatingFuel | Natural Gas |
| HeatingType | Forced Air |
| StoriesTotal | 1 |
| SizeInterior | 1500 - 2000 Sqft |
| Type | House |
| UtilityWater | Municipal Water |
Parking
| Attached Garage | |
| Garage |
Land
| Acreage | No |
| Sewer | Sanitary Sewer |
| SizeDepth | 139 Ft |
| SizeFrontage | 59 Ft |
| SizeIrregular | 59 X 139 Ft |
| SizeTotalText | 59 X 139 Ft|under 1/2 Acre |
| ZoningDescription | R1 |
Rooms
| Level | Type | Length | Width | Dimensions |
|---|---|---|---|---|
| Main Level | Kitchen | 3.53 m | 2.87 m | 3.53 m x 2.87 m |
| Main Level | Dining Room | 5.16 m | 3.12 m | 5.16 m x 3.12 m |
| Main Level | Living Room | 6.05 m | 3.68 m | 6.05 m x 3.68 m |
| Main Level | Primary Bedroom | 4.42 m | 5.23 m | 4.42 m x 5.23 m |
| Main Level | Bedroom | 3.05 m | 3.35 m | 3.05 m x 3.35 m |
| Main Level | Bedroom | 3.2 m | 3.66 m | 3.2 m x 3.66 m |
| Main Level | Laundry Room | 1.65 m | 2.16 m | 1.65 m x 2.16 m |
Utilities
| Cable | Installed |
| Electricity | Installed |
| Wireless | Available |
https://www.realtor.ca/real-estate/28882857/125-spencer-avenue-lucan-biddulph-lucan-lucan
Interested?
Contact us for more information
Jodi Simons
Salesperson
Matthew Morrison
Salesperson
THINKING OF SELLING or BUYING?
We Get You Moving!
Contact Us

About Steve & Julia
With over 40 years of combined experience, we are dedicated to helping you find your dream home with personalized service and expertise.
© 2025 Wiggett Properties. All Rights Reserved. | Made with ❤️ by Jet Branding
