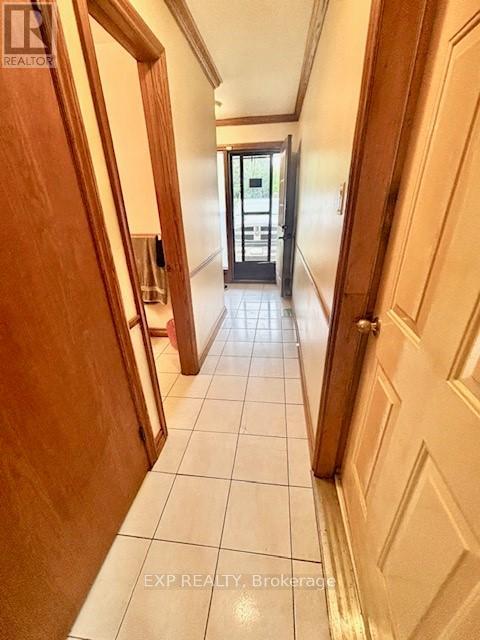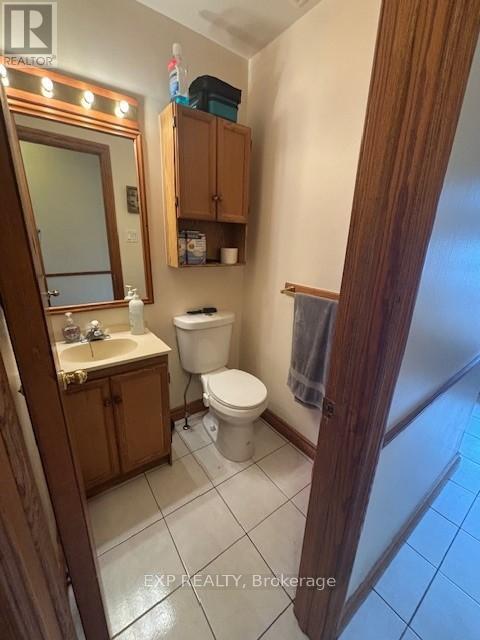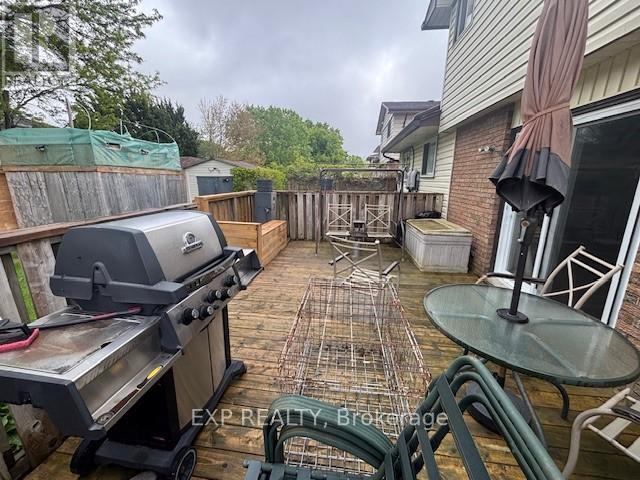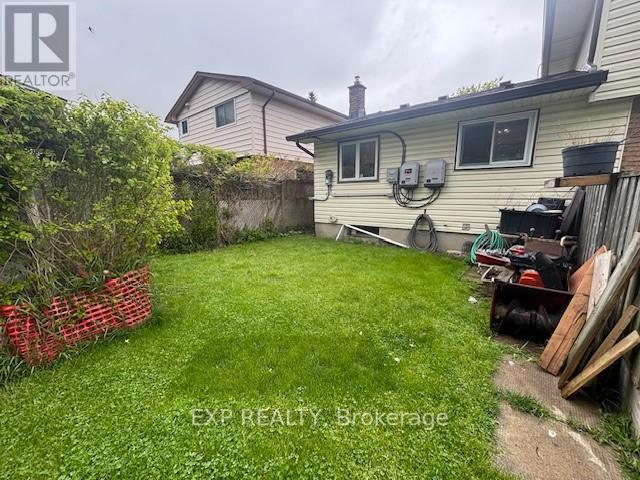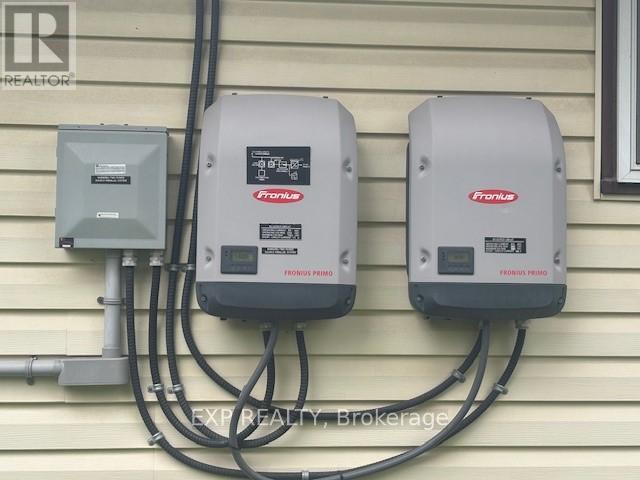1251 Jalna Boulevard, London South (South X), Ontario N6E 2A8 (28357711)
1251 Jalna Boulevard London South, Ontario N6E 2A8
$628,800
This spacious home offers 3 bedrooms, 3 bathrooms, a finished basement and abundant storage throughout. Enjoy energy efficiency with 39 solar panels, a tankless water heater, and 6-inch industrial gutters complete with a leaf guard system. 50 year old shingles installed 2 years ago. The main floor features new flooring in the kitchen and living room, while oak cabinets and trim add warmth and character. The fully fenced backyard provides privacy and space for outdoor living and safe for pets and kids. An attached 1 car garage offers added convenience. Located in a desirable South London neighbourhood, close to schools, parks and all major amenities. A perfect blend of comfort, function and sustainability. (id:60297)
Property Details
| MLS® Number | X12169468 |
| Property Type | Single Family |
| Community Name | South X |
| ParkingSpaceTotal | 3 |
Building
| BathroomTotal | 3 |
| BedroomsAboveGround | 3 |
| BedroomsTotal | 3 |
| Appliances | Water Heater, Dishwasher, Dryer, Microwave, Stove, Washer, Refrigerator |
| BasementDevelopment | Finished |
| BasementType | N/a (finished) |
| ConstructionStyleAttachment | Detached |
| ConstructionStyleSplitLevel | Sidesplit |
| CoolingType | Central Air Conditioning |
| ExteriorFinish | Brick, Vinyl Siding |
| FoundationType | Poured Concrete |
| HeatingFuel | Natural Gas |
| HeatingType | Forced Air |
| SizeInterior | 1500 - 2000 Sqft |
| Type | House |
| UtilityWater | Municipal Water |
Parking
| Attached Garage | |
| Garage |
Land
| Acreage | No |
| Sewer | Sanitary Sewer |
| SizeDepth | 120 Ft |
| SizeFrontage | 50 Ft |
| SizeIrregular | 50 X 120 Ft |
| SizeTotalText | 50 X 120 Ft |
Rooms
| Level | Type | Length | Width | Dimensions |
|---|---|---|---|---|
| Second Level | Bedroom | 3.12 m | 3.82 m | 3.12 m x 3.82 m |
| Second Level | Bedroom 2 | 2.72 m | 3.53 m | 2.72 m x 3.53 m |
| Second Level | Bedroom 3 | 3.12 m | 5.21 m | 3.12 m x 5.21 m |
| Second Level | Bathroom | 2.71 m | 2.1 m | 2.71 m x 2.1 m |
| Basement | Workshop | 3.46 m | 6.03 m | 3.46 m x 6.03 m |
| Basement | Laundry Room | 2.25 m | 3.76 m | 2.25 m x 3.76 m |
| Basement | Recreational, Games Room | 6 m | 5.56 m | 6 m x 5.56 m |
| Basement | Bathroom | 1.37 m | 1.94 m | 1.37 m x 1.94 m |
| Main Level | Kitchen | 6.13 m | 3.68 m | 6.13 m x 3.68 m |
| Main Level | Living Room | 5.44 m | 3.55 m | 5.44 m x 3.55 m |
| Main Level | Great Room | 5.75 m | 4.01 m | 5.75 m x 4.01 m |
https://www.realtor.ca/real-estate/28357711/1251-jalna-boulevard-london-south-south-x-south-x
Interested?
Contact us for more information
Tanya Hubbard
Salesperson
380 Wellington Street
London, Ontario N6A 5B5
Alan Elbardisy
Broker
4711 Yonge St 10th Flr, 106430
Toronto, Ontario M2N 6K8
Richard Duggal
Salesperson
4711 Yonge St 10th Flr, 106430
Toronto, Ontario M2N 6K8
THINKING OF SELLING or BUYING?
We Get You Moving!
Contact Us

About Steve & Julia
With over 40 years of combined experience, we are dedicated to helping you find your dream home with personalized service and expertise.
© 2025 Wiggett Properties. All Rights Reserved. | Made with ❤️ by Jet Branding



