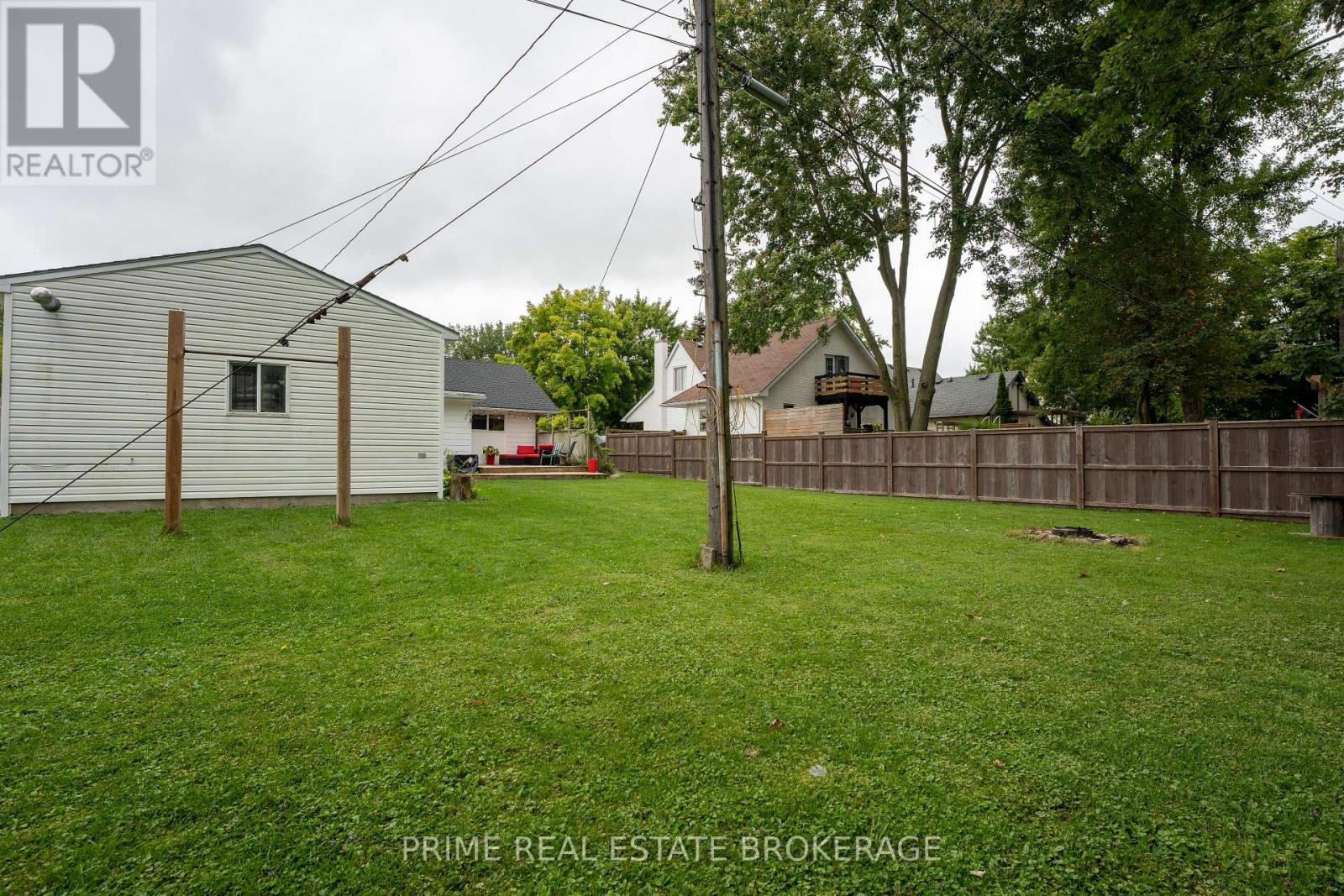126 Albert Street, Lucan Biddulph (Lucan), Ontario N0M 2J0 (27455889)
126 Albert Street Lucan Biddulph, Ontario N0M 2J0
$499,900
Nestled on a quiet residential street in Lucan, this charming 2-bedroom plus den bungalow sits on a spacious pie-shaped lot, complete with a heated 400 square foot detached garage. Ideally located near the heart of town, you'll find parks, the recreation centre, and shopping just a short walk away, with London only a 20-minute drive. Outdoors, enjoy the tranquility of nature on a two-tiered deck, perfect for sipping your morning beverage while overlooking the expansive backyard adorned with mature trees. Inside, the inviting dining and living room features a cozy gas fireplace, ideal for movie nights with family or friends. A convenient laundry/mud room offers easy access from the outdoors and the garage, and can be used as a playroom or sitting area. A furnace and duct system replacement in 2019 and a new heat pump (air conditioner - 2024) will assist with lower monthly expenses for budget-conscious buyers. Experience the easygoing lifestyle Lucan offers in this cozy, functional home! (id:60297)
Property Details
| MLS® Number | X9363763 |
| Property Type | Single Family |
| Community Name | Lucan |
| AmenitiesNearBy | Park |
| CommunityFeatures | Community Centre, School Bus |
| ParkingSpaceTotal | 5 |
Building
| BathroomTotal | 1 |
| BedroomsAboveGround | 2 |
| BedroomsTotal | 2 |
| Appliances | Freezer, Refrigerator |
| ArchitecturalStyle | Bungalow |
| BasementType | Crawl Space |
| ConstructionStyleAttachment | Detached |
| CoolingType | Central Air Conditioning |
| ExteriorFinish | Aluminum Siding |
| FireplacePresent | Yes |
| FoundationType | Concrete |
| HeatingFuel | Natural Gas |
| HeatingType | Forced Air |
| StoriesTotal | 1 |
| SizeInterior | 699.9943 - 1099.9909 Sqft |
| Type | House |
| UtilityWater | Municipal Water |
Parking
| Detached Garage |
Land
| Acreage | No |
| LandAmenities | Park |
| Sewer | Sanitary Sewer |
| SizeDepth | 140 Ft ,7 In |
| SizeFrontage | 52 Ft ,6 In |
| SizeIrregular | 52.5 X 140.6 Ft |
| SizeTotalText | 52.5 X 140.6 Ft|under 1/2 Acre |
| SurfaceWater | River/stream |
| ZoningDescription | R1 |
Rooms
| Level | Type | Length | Width | Dimensions |
|---|---|---|---|---|
| Main Level | Living Room | 5.87 m | 3.54 m | 5.87 m x 3.54 m |
| Main Level | Dining Room | 1.95 m | 3.54 m | 1.95 m x 3.54 m |
| Main Level | Kitchen | 1.6 m | 3.54 m | 1.6 m x 3.54 m |
| Main Level | Primary Bedroom | 3.66 m | 4.21 m | 3.66 m x 4.21 m |
| Main Level | Bedroom | 3.66 m | 2.69 m | 3.66 m x 2.69 m |
| Main Level | Laundry Room | 4.97 m | 3.54 m | 4.97 m x 3.54 m |
| Main Level | Bathroom | 3.35 m | 1.6 m | 3.35 m x 1.6 m |
| Main Level | Den | 2.41 m | 2.29 m | 2.41 m x 2.29 m |
Utilities
| Sewer | Installed |
https://www.realtor.ca/real-estate/27455889/126-albert-street-lucan-biddulph-lucan-lucan
Interested?
Contact us for more information
Jon Baker
Salesperson
Jodie Baker
Salesperson
THINKING OF SELLING or BUYING?
Let’s start the conversation.
Contact Us

Important Links
About Steve & Julia
With over 40 years of combined experience, we are dedicated to helping you find your dream home with personalized service and expertise.
© 2024 Wiggett Properties. All Rights Reserved. | Made with ❤️ by Jet Branding

































