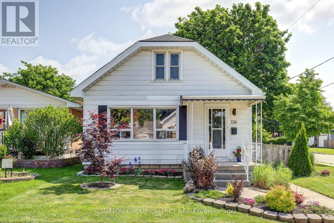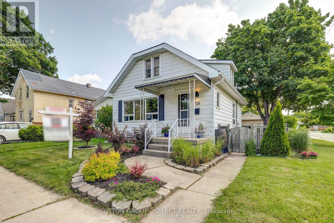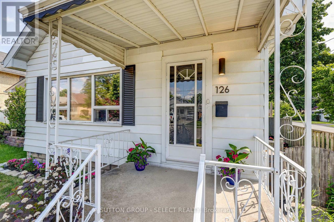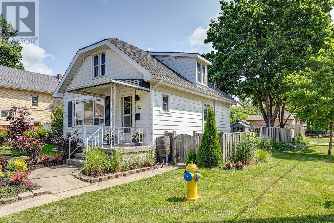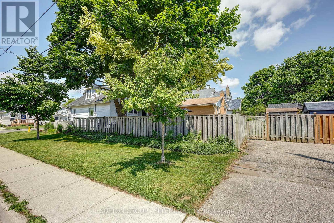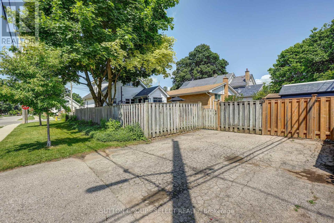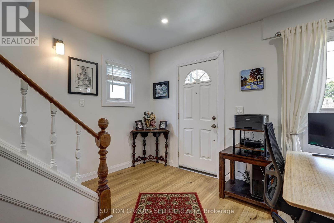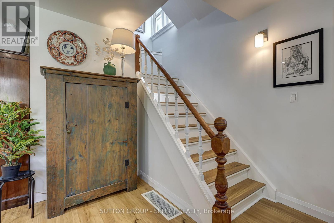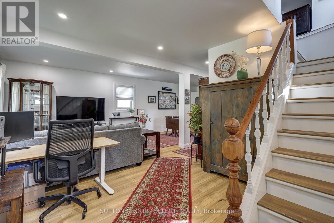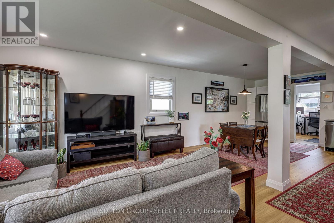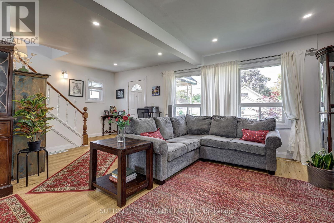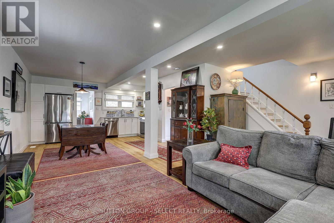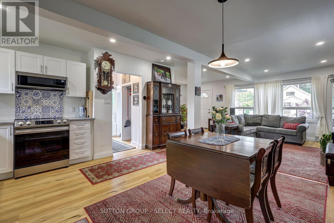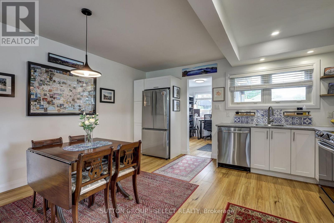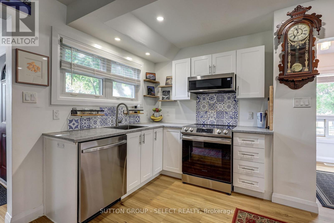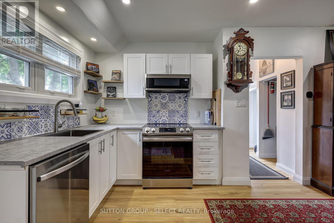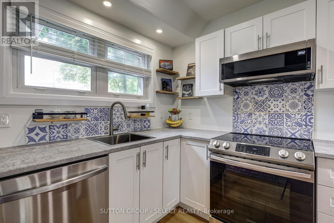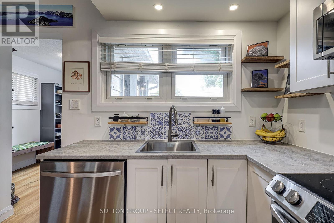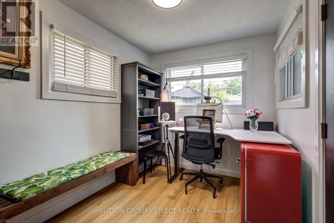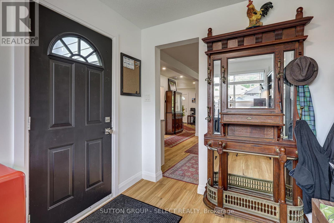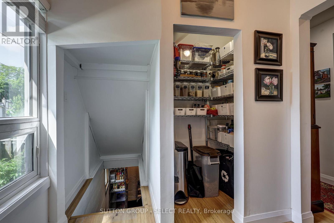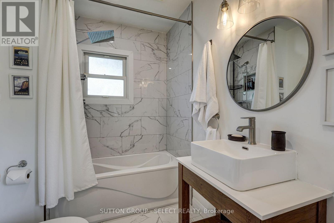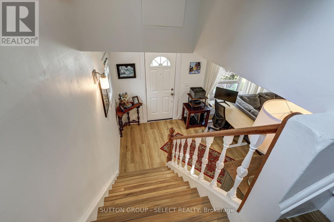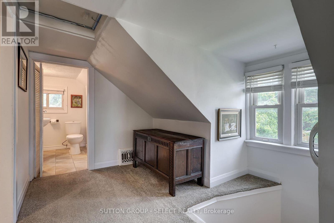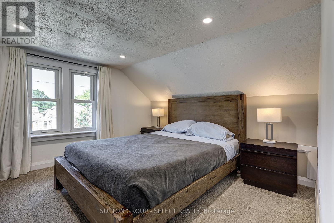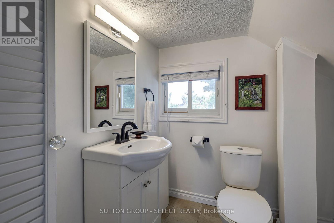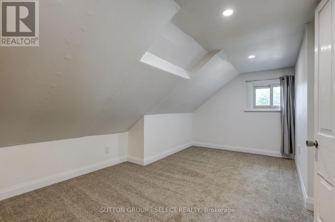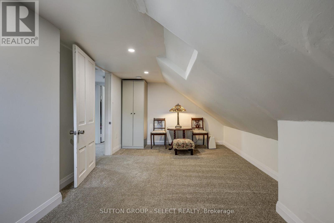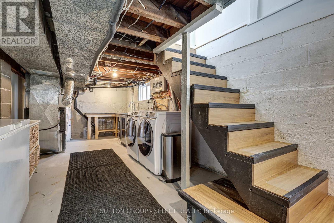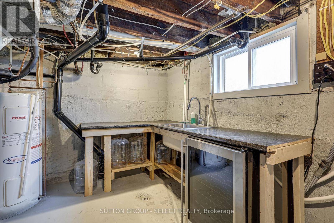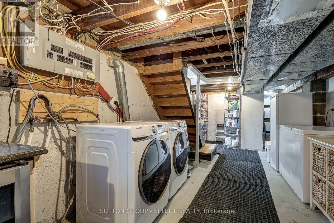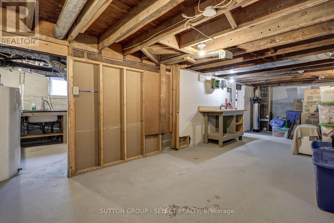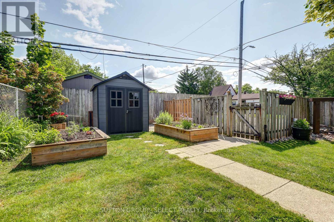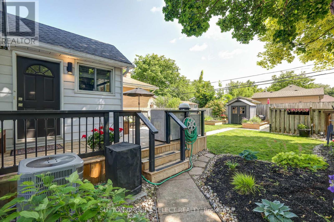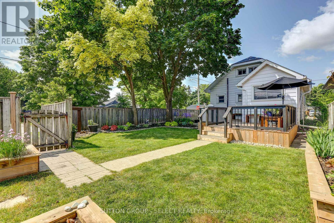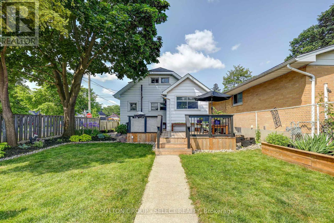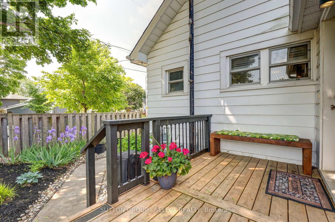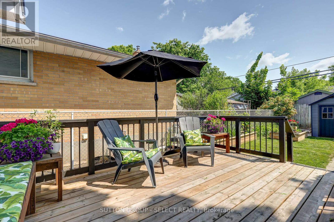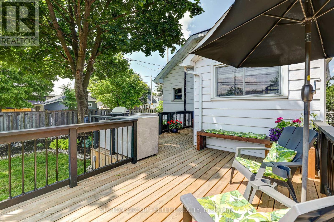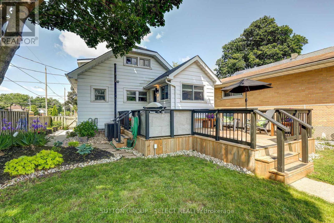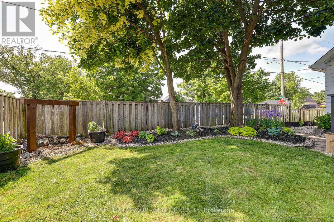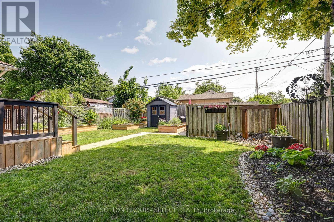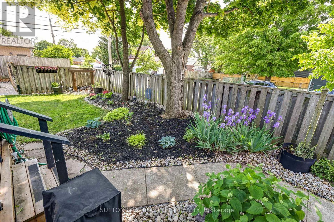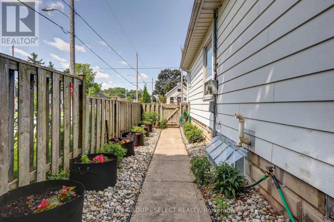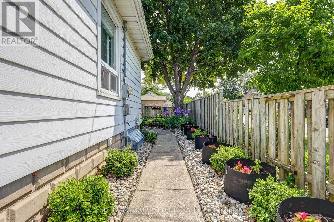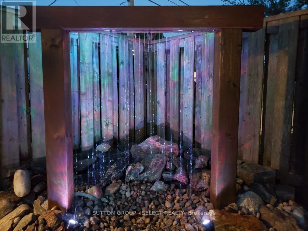126 Brisbin Street, London East (East M), Ontario N5Z 2M1 (28458449)
126 Brisbin Street London East, Ontario N5Z 2M1
$499,000
Welcome to 126 Brisbin Street- a spotless move-in-ready home that perfectly blends charm, functionality, and modern updates. This 2-bedroom, 1.5 bathroom gem is an ideal condo alternative, offering the privacy of a freehold home without the hassle of shared walls or maintenance fees. Step inside to find a bright, open living space featuring stainless steel appliances, newer windows, and thoughtful updates throughout. The home includes a modern electrical panel (2021), a new roof (2021), a brand-new air conditioner (2024), giving you peace of mind for years to come. The real showstopper! A backyard mini-oasis designed for relaxing and entertaining complete with a built-in outdoor kitchen top, custom water feature, and a utility shed for added storage. Whether you're hosting friends or unwinding solo, this space is your private retreat. With parking for two vehicles, you're just minutes from schools, shopping, and scenic bike paths- making this home as convenient as it is comfortable. Don't miss this rare opportunity to enjoy turnkey living in one of the area's most welcoming neighbourhoods! (id:60297)
Property Details
| MLS® Number | X12216026 |
| Property Type | Single Family |
| Community Name | East M |
| AmenitiesNearBy | Park, Schools, Public Transit |
| EquipmentType | Water Heater - Electric, Water Heater |
| Features | Flat Site |
| ParkingSpaceTotal | 2 |
| RentalEquipmentType | Water Heater - Electric, Water Heater |
| Structure | Deck, Shed |
Building
| BathroomTotal | 2 |
| BedroomsAboveGround | 2 |
| BedroomsTotal | 2 |
| Age | 100+ Years |
| Appliances | Water Treatment, Dishwasher, Dryer, Freezer, Oven, Stove, Washer, Wine Fridge, Refrigerator |
| BasementDevelopment | Unfinished |
| BasementType | Full (unfinished) |
| ConstructionStyleAttachment | Detached |
| CoolingType | Central Air Conditioning |
| ExteriorFinish | Aluminum Siding |
| FoundationType | Block |
| HalfBathTotal | 1 |
| HeatingFuel | Natural Gas |
| HeatingType | Forced Air |
| StoriesTotal | 2 |
| SizeInterior | 700 - 1100 Sqft |
| Type | House |
| UtilityWater | Municipal Water |
Parking
| No Garage |
Land
| Acreage | No |
| FenceType | Fully Fenced |
| LandAmenities | Park, Schools, Public Transit |
| LandscapeFeatures | Landscaped |
| Sewer | Sanitary Sewer |
| SizeDepth | 100 Ft |
| SizeFrontage | 34 Ft |
| SizeIrregular | 34 X 100 Ft |
| SizeTotalText | 34 X 100 Ft |
Rooms
| Level | Type | Length | Width | Dimensions |
|---|---|---|---|---|
| Second Level | Primary Bedroom | 3.22 m | 3.91 m | 3.22 m x 3.91 m |
| Second Level | Bedroom | 2.94 m | 5.1 m | 2.94 m x 5.1 m |
| Main Level | Foyer | 2.44 m | 1.83 m | 2.44 m x 1.83 m |
| Main Level | Living Room | 4.09 m | 4.06 m | 4.09 m x 4.06 m |
| Main Level | Dining Room | 2.69 m | 2.16 m | 2.69 m x 2.16 m |
| Main Level | Kitchen | 4.62 m | 2.29 m | 4.62 m x 2.29 m |
| Main Level | Mud Room | 3.12 m | 2.39 m | 3.12 m x 2.39 m |
Utilities
| Cable | Installed |
| Electricity | Installed |
| Sewer | Installed |
https://www.realtor.ca/real-estate/28458449/126-brisbin-street-london-east-east-m-east-m
Interested?
Contact us for more information
Mark Gordon
Salesperson
THINKING OF SELLING or BUYING?
We Get You Moving!
Contact Us

About Steve & Julia
With over 40 years of combined experience, we are dedicated to helping you find your dream home with personalized service and expertise.
© 2025 Wiggett Properties. All Rights Reserved. | Made with ❤️ by Jet Branding
