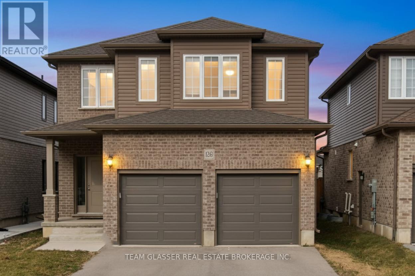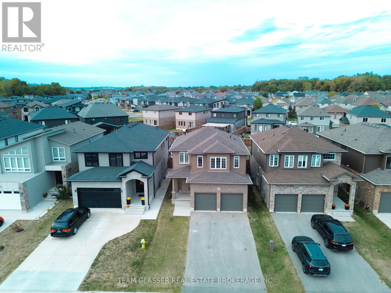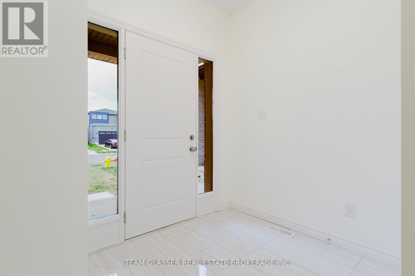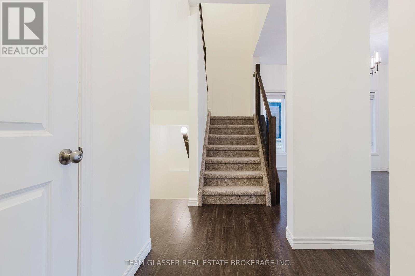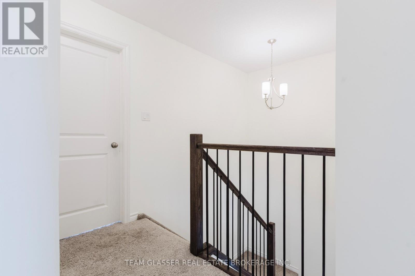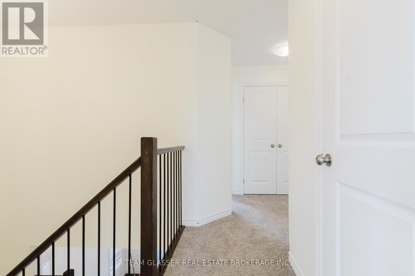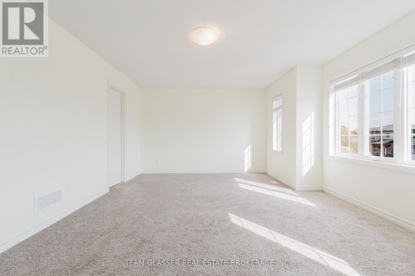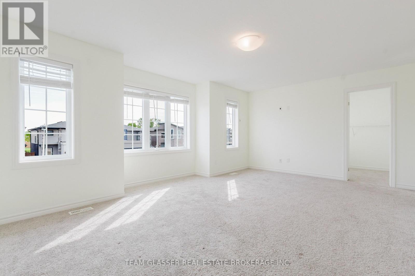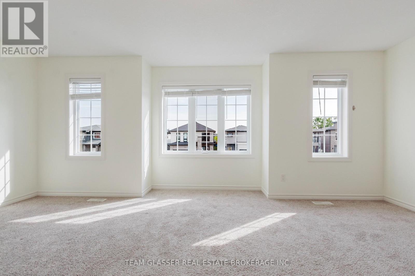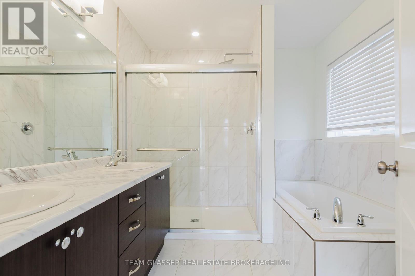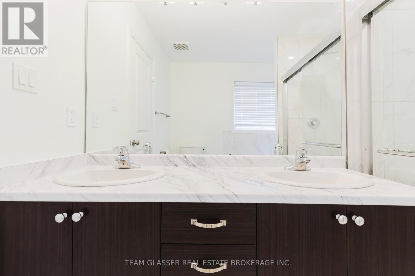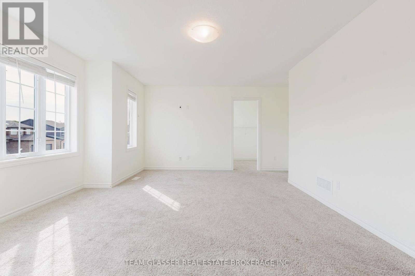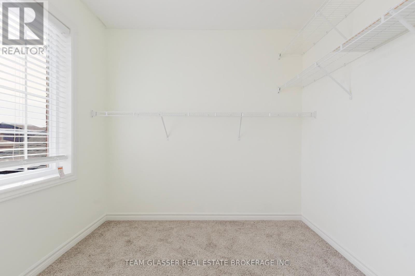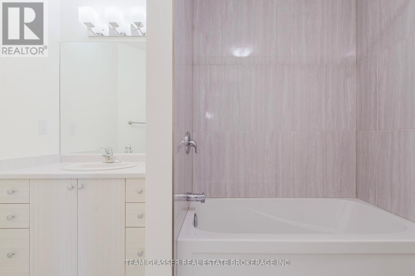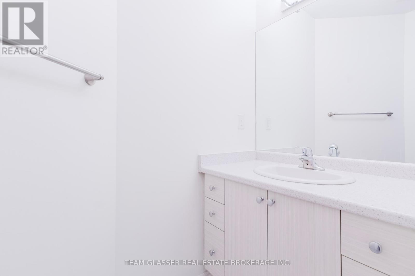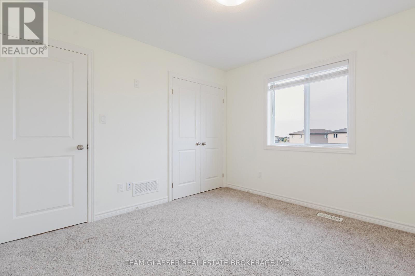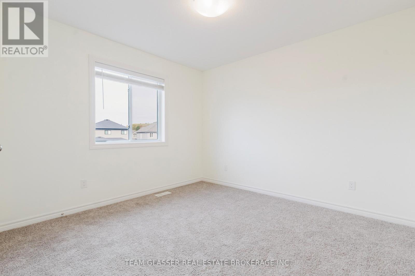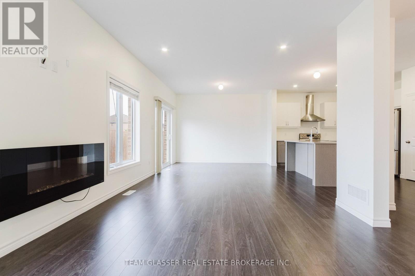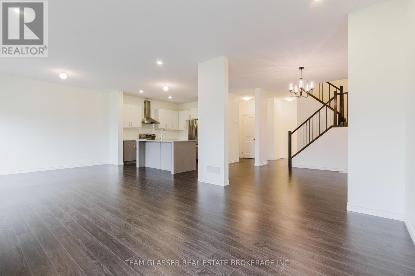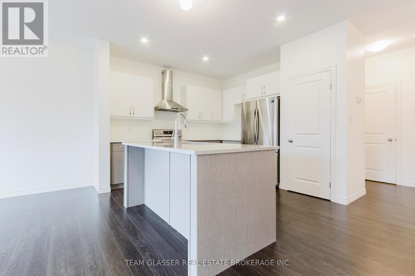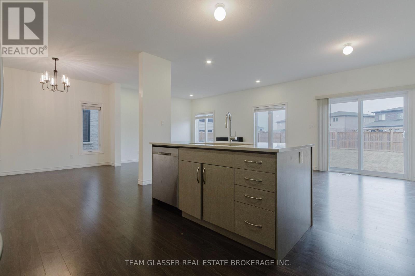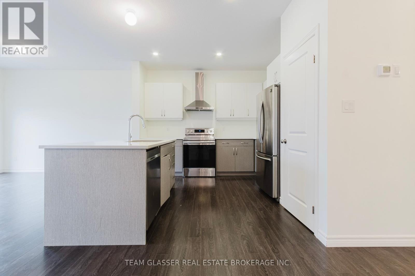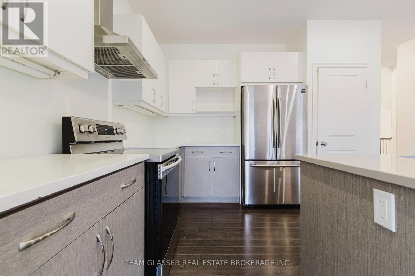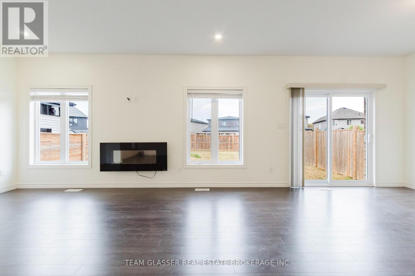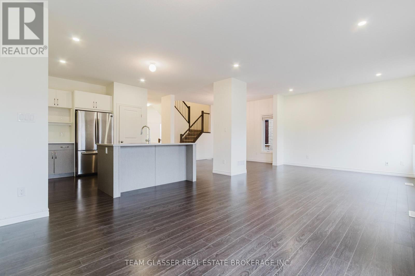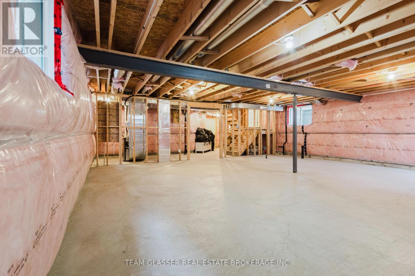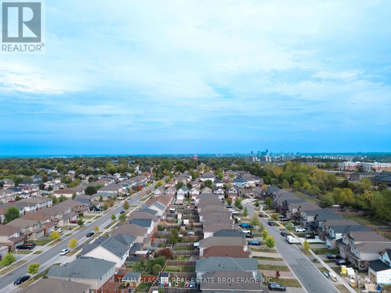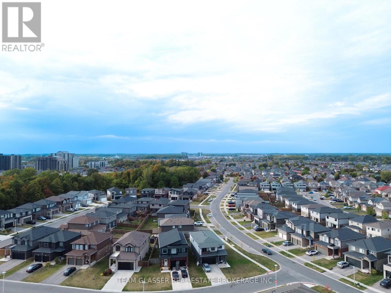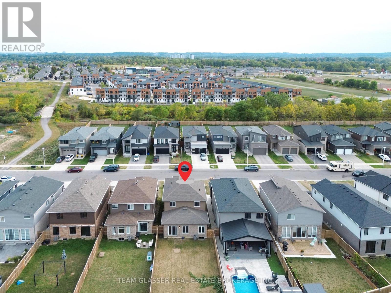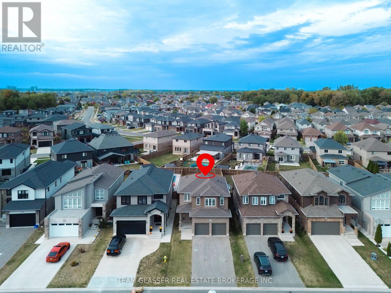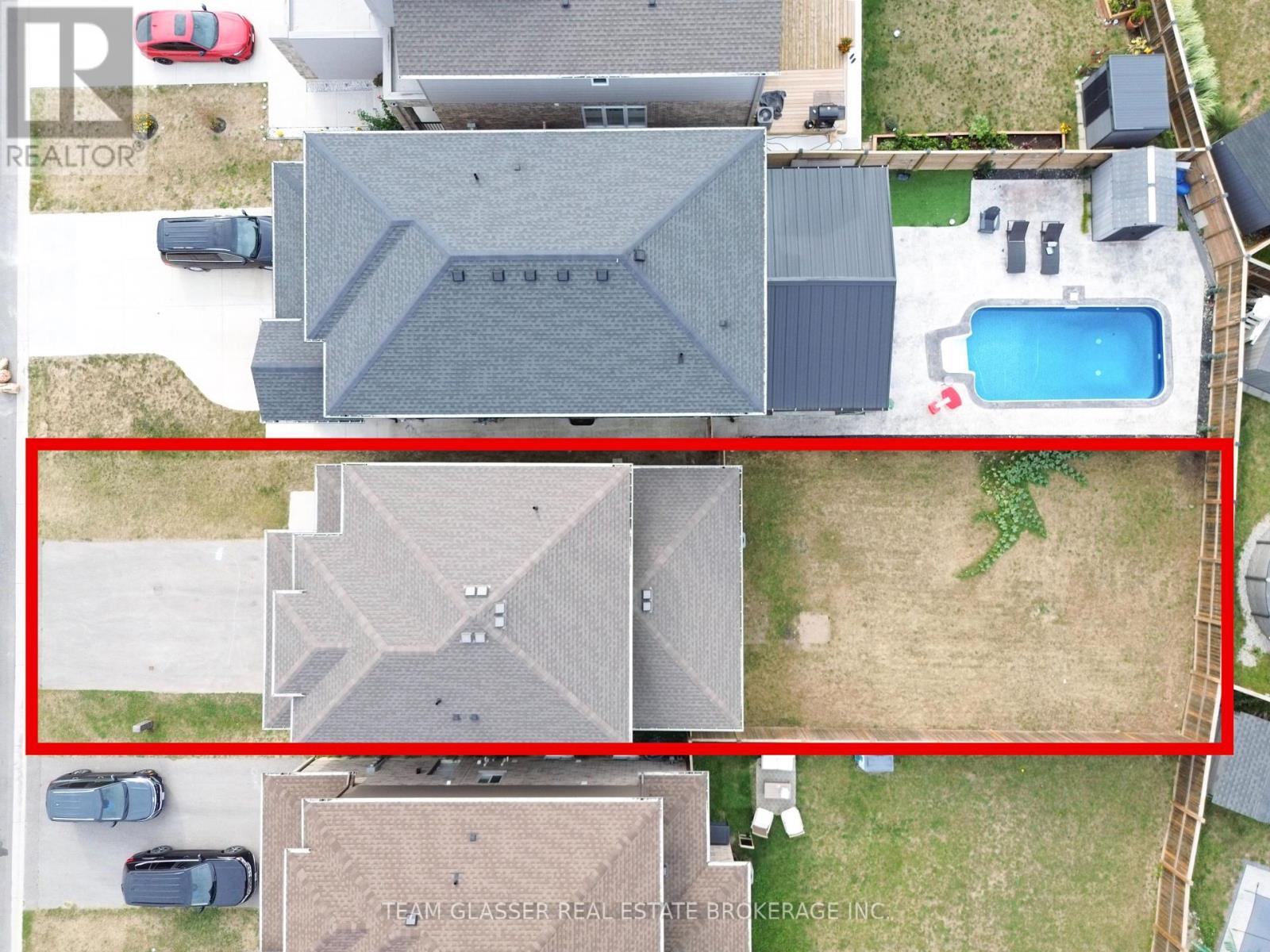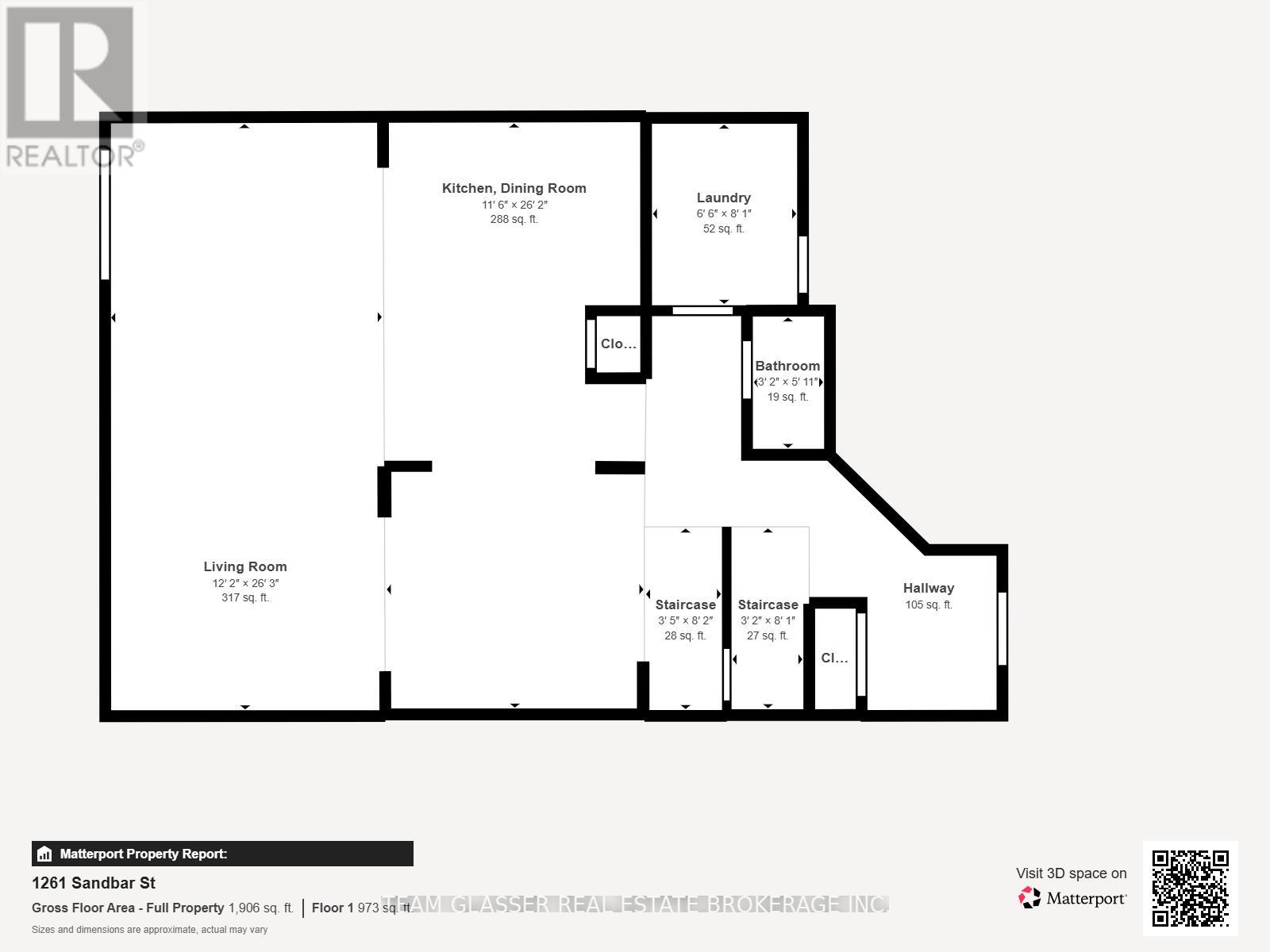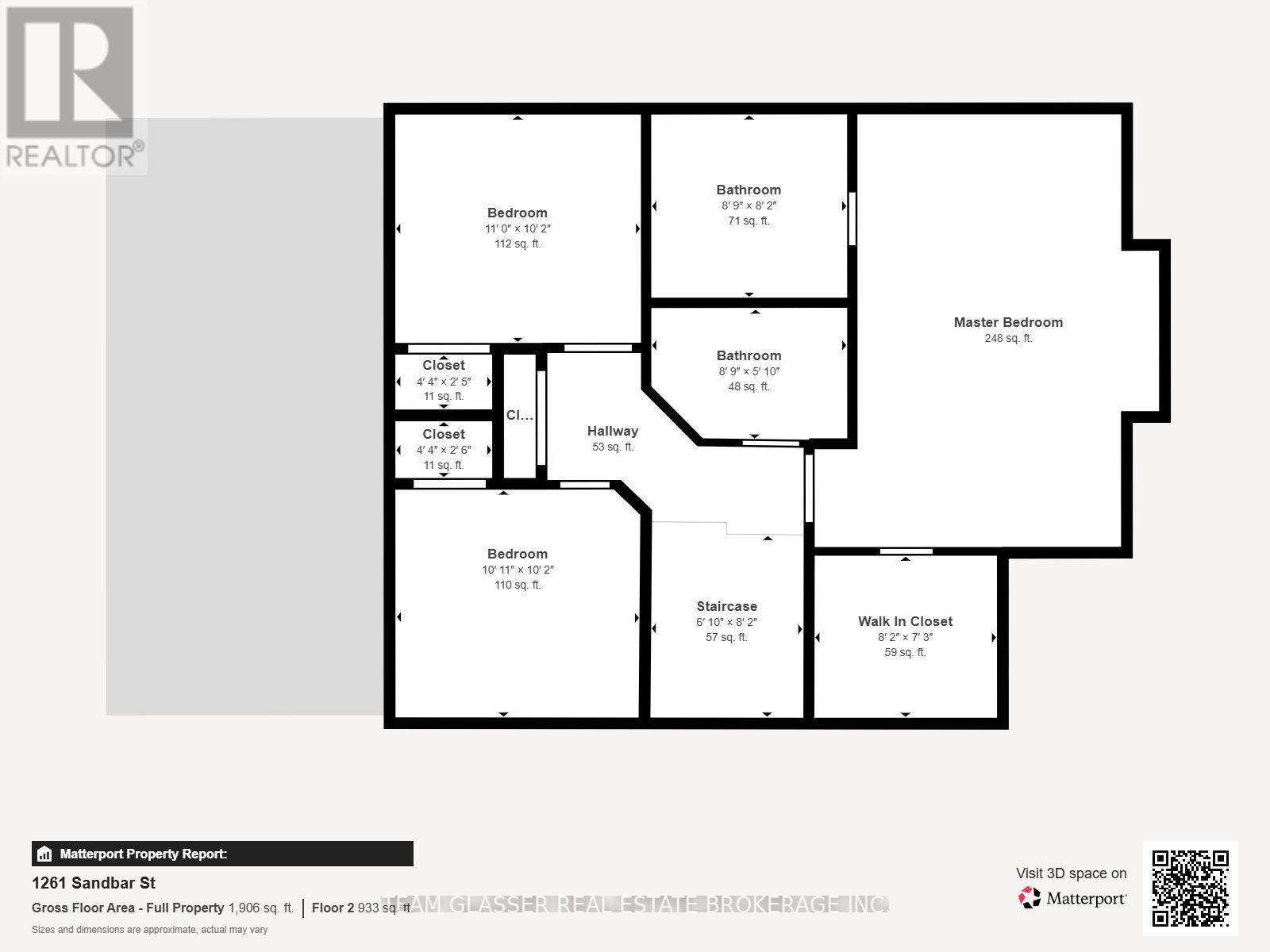1261 Sandbar Street, London North (North A), Ontario N6G 0Y3 (28910885)
1261 Sandbar Street London North, Ontario N6G 0Y3
$789,000
Welcome to 1261 Sandbar Street! Built in 2019, this two-story detached home in North London features 3 bedrooms, 2.5 bathrooms, and a double-car garage. The open concept main floor includes a bright living area with an electric fireplace and a modern kitchen with granite countertops and a large island. Upstairs, the primary suite offers a walk-in closet and a relaxing soaker tub, with two additional bedrooms for family or guests. Move-in ready and designed for family living, this home is a fantastic opportunity in a sought-after neighbourhood. (id:60297)
Property Details
| MLS® Number | X12425678 |
| Property Type | Single Family |
| Community Name | North A |
| ParkingSpaceTotal | 6 |
Building
| BathroomTotal | 3 |
| BedroomsAboveGround | 3 |
| BedroomsTotal | 3 |
| Age | 6 To 15 Years |
| Amenities | Fireplace(s) |
| Appliances | Garage Door Opener Remote(s) |
| BasementDevelopment | Unfinished |
| BasementType | N/a (unfinished) |
| ConstructionStyleAttachment | Detached |
| CoolingType | Central Air Conditioning |
| ExteriorFinish | Brick, Vinyl Siding |
| FireplacePresent | Yes |
| FoundationType | Poured Concrete |
| HalfBathTotal | 1 |
| HeatingFuel | Natural Gas |
| HeatingType | Forced Air |
| StoriesTotal | 2 |
| SizeInterior | 1500 - 2000 Sqft |
| Type | House |
| UtilityWater | Municipal Water |
Parking
| Attached Garage | |
| Garage |
Land
| Acreage | No |
| Sewer | Sanitary Sewer |
| SizeDepth | 133 Ft ,6 In |
| SizeFrontage | 36 Ft ,1 In |
| SizeIrregular | 36.1 X 133.5 Ft |
| SizeTotalText | 36.1 X 133.5 Ft |
Rooms
| Level | Type | Length | Width | Dimensions |
|---|---|---|---|---|
| Second Level | Bedroom | 3.08 m | 3.11 m | 3.08 m x 3.11 m |
| Second Level | Bedroom 2 | 3.35 m | 3.11 m | 3.35 m x 3.11 m |
| Main Level | Living Room | 3.72 m | 8.02 m | 3.72 m x 8.02 m |
| Main Level | Kitchen | 3.54 m | 1.89 m | 3.54 m x 1.89 m |
| Main Level | Laundry Room | 2.01 m | 2.47 m | 2.01 m x 2.47 m |
https://www.realtor.ca/real-estate/28910885/1261-sandbar-street-london-north-north-a-north-a
Interested?
Contact us for more information
Danu Silva
Salesperson
THINKING OF SELLING or BUYING?
We Get You Moving!
Contact Us

About Steve & Julia
With over 40 years of combined experience, we are dedicated to helping you find your dream home with personalized service and expertise.
© 2025 Wiggett Properties. All Rights Reserved. | Made with ❤️ by Jet Branding
