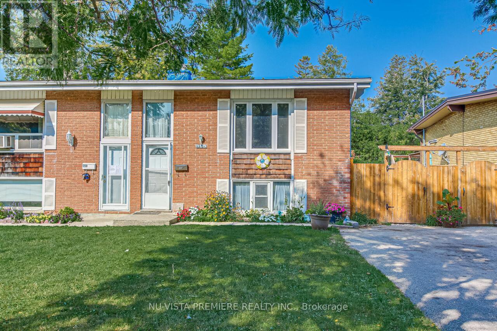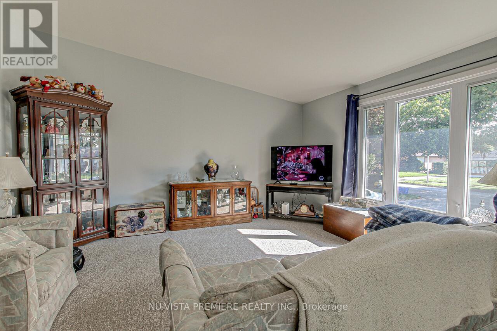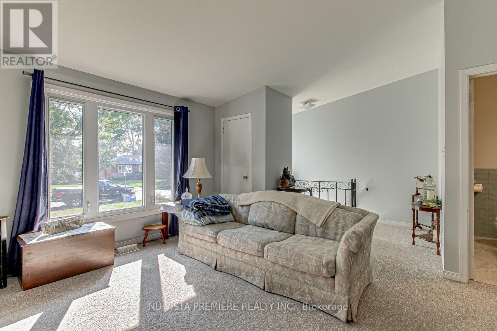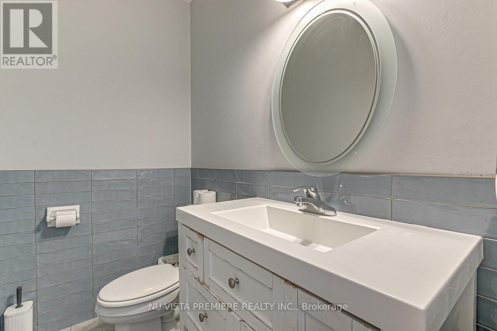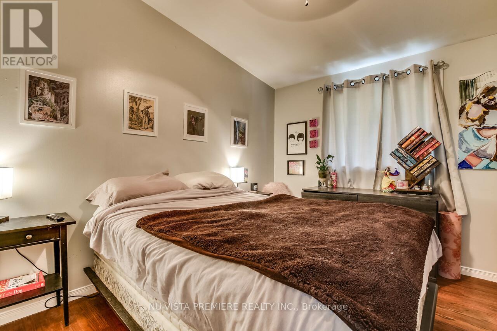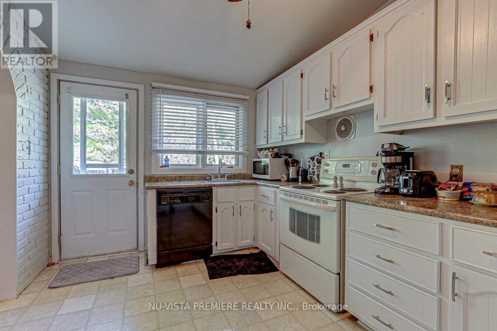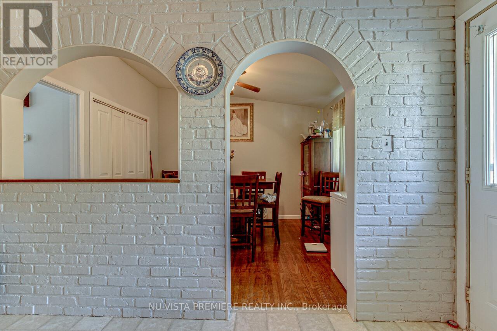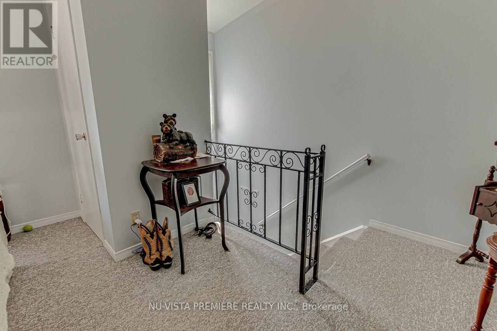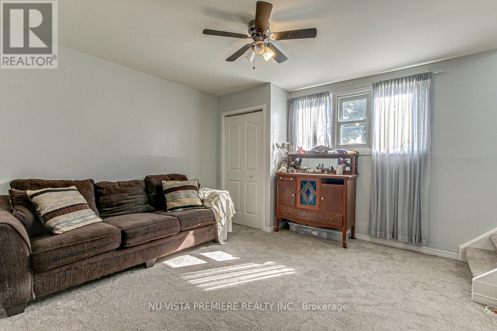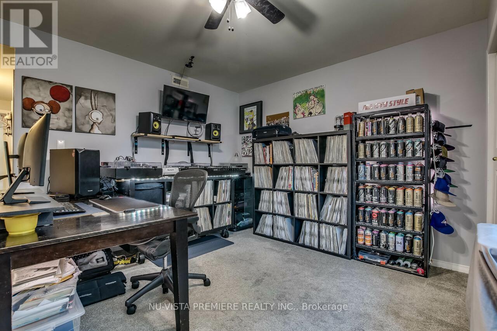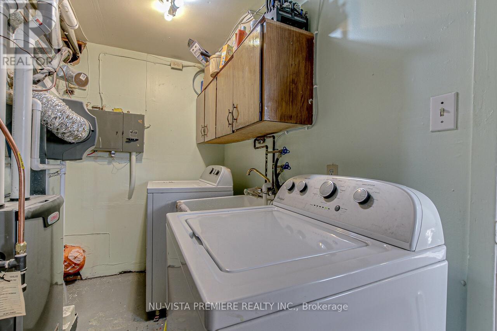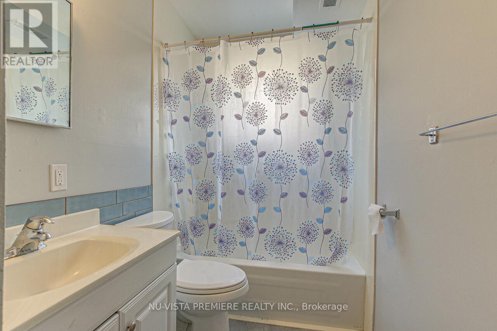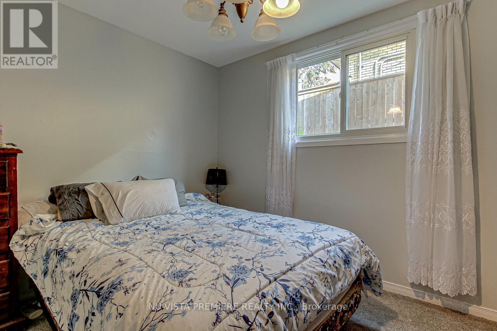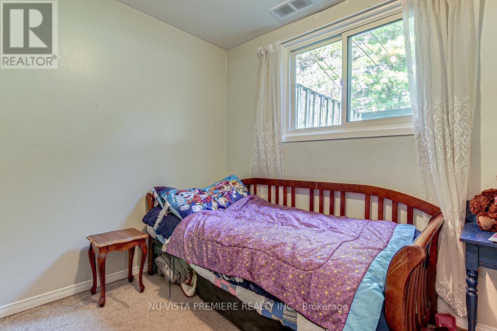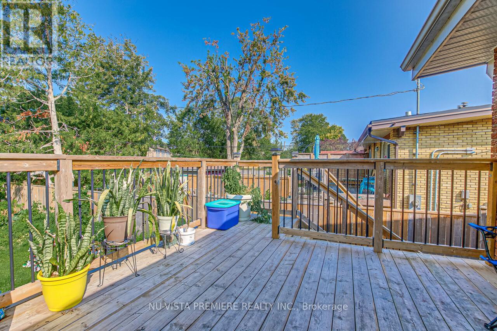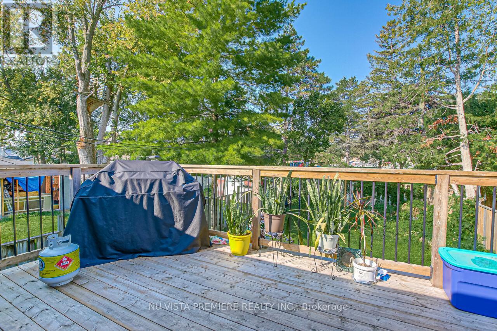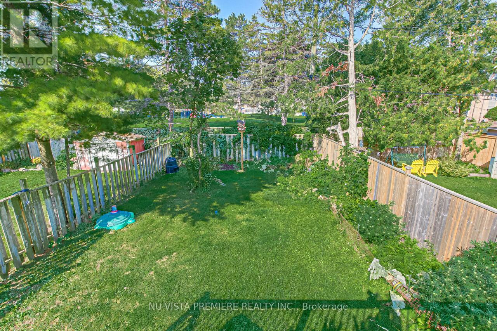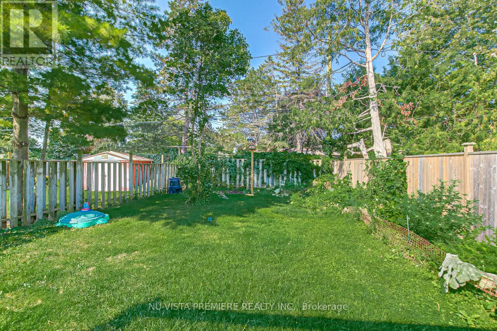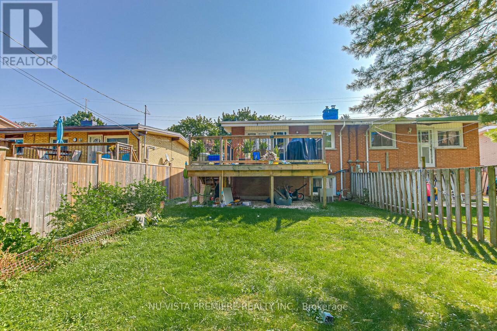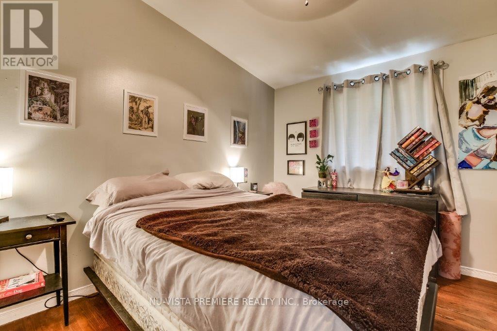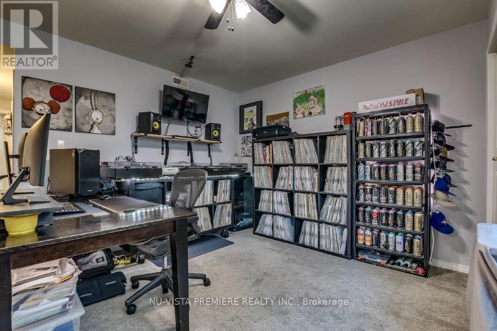1261 Sorrel Road, London East (East D), Ontario N5V 2N6 (28700828)
1261 Sorrel Road London East, Ontario N5V 2N6
$449,900
ATTENTION FIRST TIME HOME BUYERS AND INVERSTORS! Beautifully maintained raised bungalow semi-detached home with a wonderful blend of character and charm. The main floor features a spacious living and dining room area, 2-pc bath along with a good size kitchen and lots of cabinets. NEW ROOF REPLACED 2022. A fantastic lower level with a cozy family room, newly renovated 4-pc bath, a laundry room with loads of storage, and 2 great sized bedrooms. Private backyard that backs onto a park, has lots of matured trees and a great size deck for all your outdoor entertainment. This home has so much to offer book your showing today before it is gone! (id:60297)
Property Details
| MLS® Number | X12329329 |
| Property Type | Single Family |
| Community Name | East D |
| ParkingSpaceTotal | 2 |
Building
| BathroomTotal | 2 |
| BedroomsAboveGround | 3 |
| BedroomsTotal | 3 |
| Age | 31 To 50 Years |
| Appliances | Dryer, Stove, Washer, Refrigerator |
| ArchitecturalStyle | Raised Bungalow |
| BasementDevelopment | Finished |
| BasementType | N/a (finished) |
| ConstructionStyleAttachment | Semi-detached |
| CoolingType | Central Air Conditioning |
| ExteriorFinish | Brick |
| FoundationType | Poured Concrete |
| HalfBathTotal | 1 |
| HeatingFuel | Natural Gas |
| HeatingType | Forced Air |
| StoriesTotal | 1 |
| SizeInterior | 0 - 699 Sqft |
| Type | House |
| UtilityWater | Municipal Water |
Parking
| No Garage |
Land
| Acreage | No |
| SizeDepth | 125 Ft |
| SizeFrontage | 30 Ft |
| SizeIrregular | 30 X 125 Ft |
| SizeTotalText | 30 X 125 Ft |
Rooms
| Level | Type | Length | Width | Dimensions |
|---|---|---|---|---|
| Lower Level | Bedroom 2 | 9.11 m | 8.3 m | 9.11 m x 8.3 m |
| Lower Level | Bedroom 3 | 2.95 m | 8.3 m | 2.95 m x 8.3 m |
| Lower Level | Bathroom | 2.95 m | 1.51 m | 2.95 m x 1.51 m |
| Lower Level | Family Room | 3.99 m | 3.95 m | 3.99 m x 3.95 m |
| Lower Level | Utility Room | 1.98 m | 4.44 m | 1.98 m x 4.44 m |
| Main Level | Bedroom | 3.03 m | 3.49 m | 3.03 m x 3.49 m |
| Main Level | Bathroom | 1.98 m | 1.38 m | 1.98 m x 1.38 m |
| Main Level | Kitchen | 2.93 m | 4.5 m | 2.93 m x 4.5 m |
| Main Level | Living Room | 3.99 m | 4.39 m | 3.99 m x 4.39 m |
https://www.realtor.ca/real-estate/28700828/1261-sorrel-road-london-east-east-d-east-d
Interested?
Contact us for more information
Stephanie Martens
Salesperson
THINKING OF SELLING or BUYING?
We Get You Moving!
Contact Us

About Steve & Julia
With over 40 years of combined experience, we are dedicated to helping you find your dream home with personalized service and expertise.
© 2025 Wiggett Properties. All Rights Reserved. | Made with ❤️ by Jet Branding
