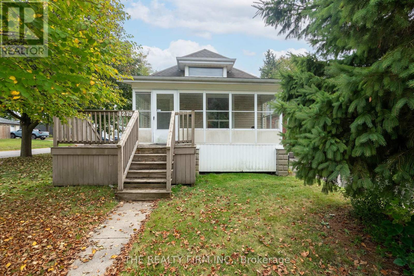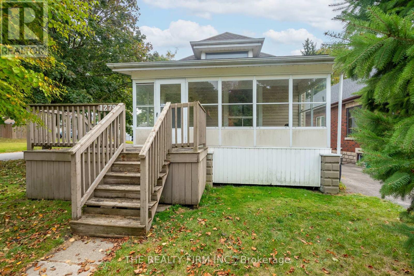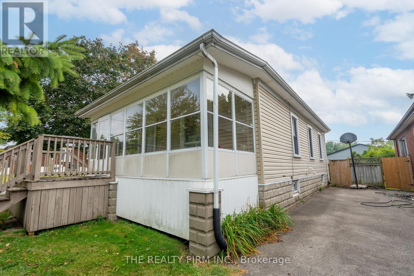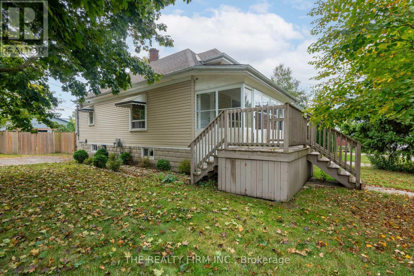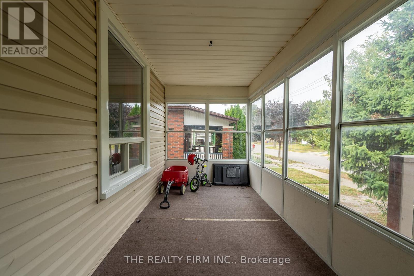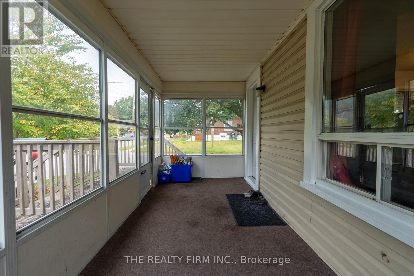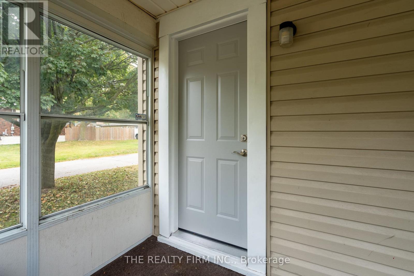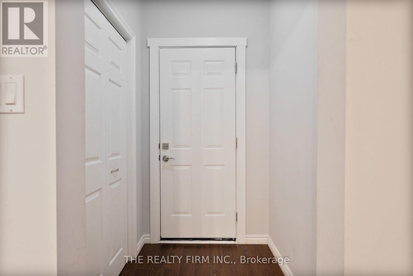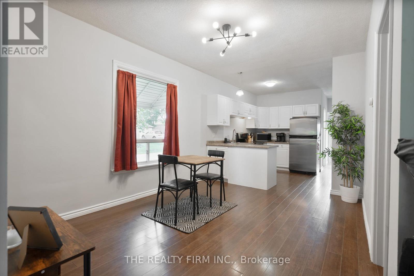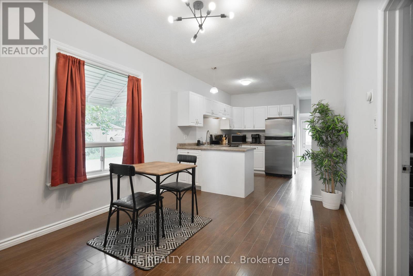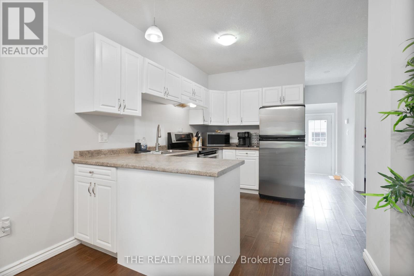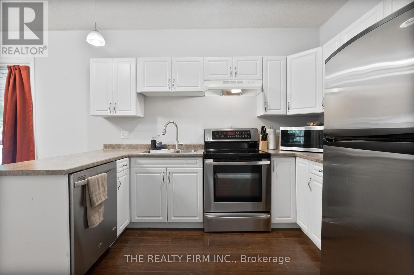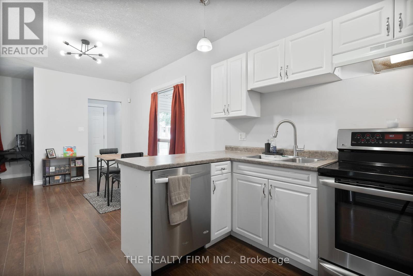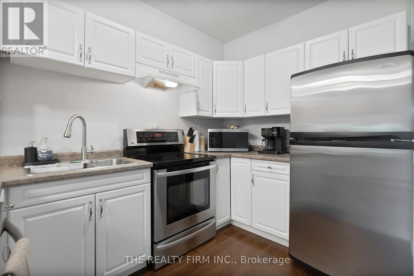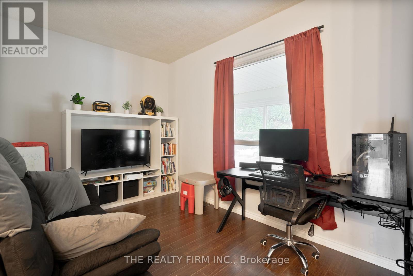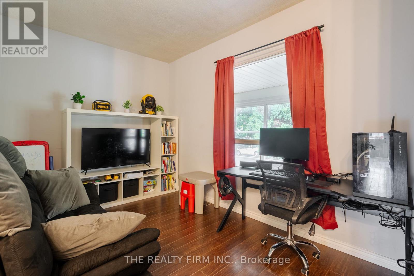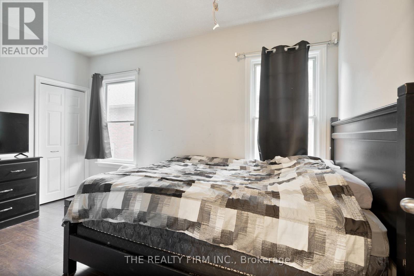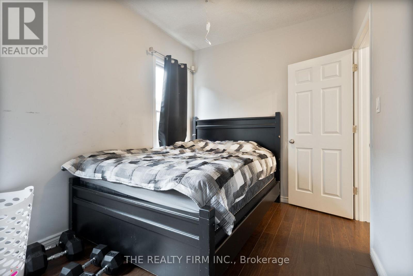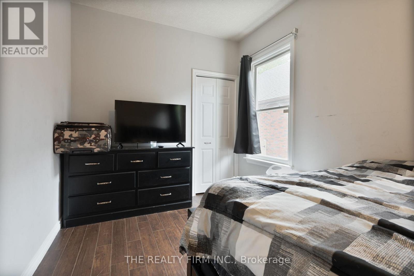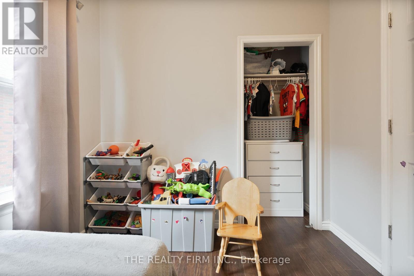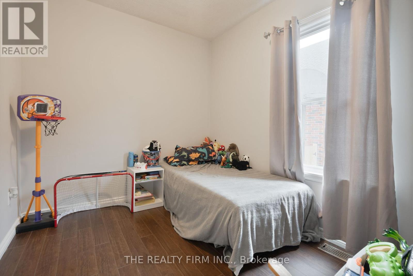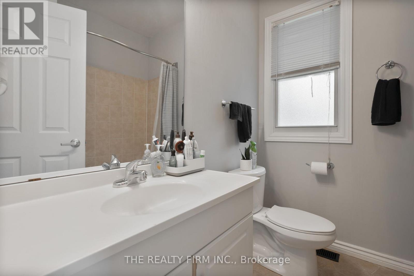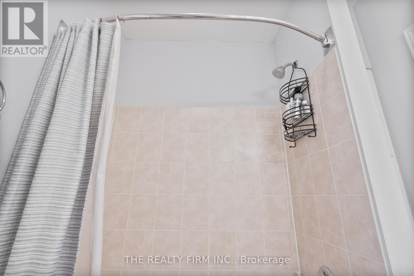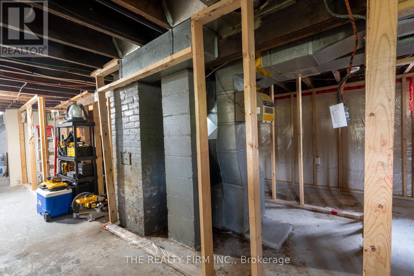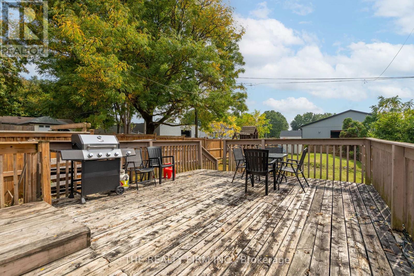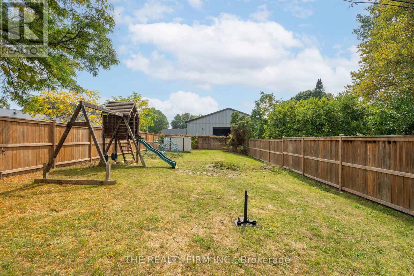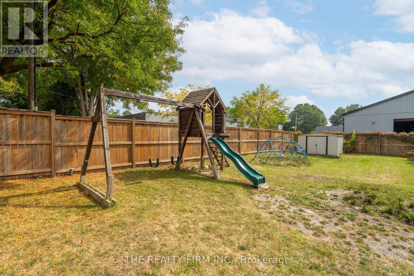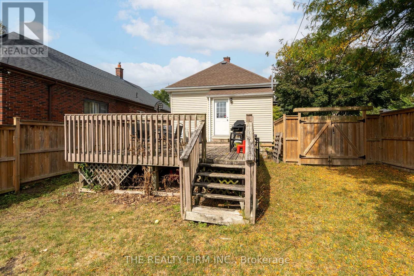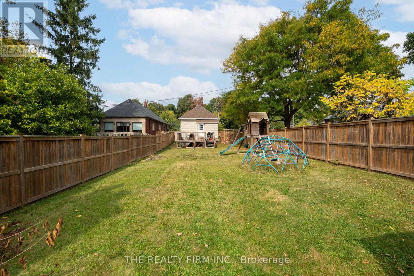1279 York Street, London East (East M), Ontario N5W 2V3 (28909523)
1279 York Street London East, Ontario N5W 2V3
$399,900
Attention First-Time Buyers, Downsizers & Investors! Move-in ready 2-bedroom, 1-bath bungalow in an up-and-coming East End neighbourhood just off Oakdale Ave. This well-maintained, open-concept home includes an enclosed sunroom, a large backyard with deck perfect for entertaining plus a fully fenced corner lot. Unfinished basement provides great storage and future potential. Quiet, tree-lined street with public transit nearby. Minutes to 100 Kellogg Lane, Western Fair District, shopping, restaurants, downtown, Fanshawe College, and quick access to the 401. (id:60297)
Property Details
| MLS® Number | X12425100 |
| Property Type | Single Family |
| Community Name | East M |
| EquipmentType | Water Heater - Gas, Water Heater |
| ParkingSpaceTotal | 2 |
| RentalEquipmentType | Water Heater - Gas, Water Heater |
| Structure | Porch, Shed |
Building
| BathroomTotal | 1 |
| BedroomsAboveGround | 2 |
| BedroomsTotal | 2 |
| Appliances | Dishwasher, Dryer, Stove, Washer, Refrigerator |
| ArchitecturalStyle | Bungalow |
| BasementDevelopment | Unfinished |
| BasementType | Full (unfinished) |
| ConstructionStyleAttachment | Detached |
| CoolingType | Central Air Conditioning |
| ExteriorFinish | Vinyl Siding |
| FoundationType | Block |
| HeatingFuel | Natural Gas |
| HeatingType | Forced Air |
| StoriesTotal | 1 |
| SizeInterior | 700 - 1100 Sqft |
| Type | House |
| UtilityWater | Municipal Water |
Parking
| No Garage |
Land
| Acreage | No |
| Sewer | Sanitary Sewer |
| SizeDepth | 167 Ft ,6 In |
| SizeFrontage | 33 Ft |
| SizeIrregular | 33 X 167.5 Ft |
| SizeTotalText | 33 X 167.5 Ft |
| ZoningDescription | R2-2 |
Rooms
| Level | Type | Length | Width | Dimensions |
|---|---|---|---|---|
| Main Level | Living Room | 3.65 m | 2.54 m | 3.65 m x 2.54 m |
| Main Level | Dining Room | 3.12 m | 3.78 m | 3.12 m x 3.78 m |
| Main Level | Kitchen | 3.13 m | 3.2 m | 3.13 m x 3.2 m |
| Main Level | Bedroom | 2.54 m | 4.14 m | 2.54 m x 4.14 m |
| Main Level | Bedroom 2 | 2.54 m | 3.04 m | 2.54 m x 3.04 m |
https://www.realtor.ca/real-estate/28909523/1279-york-street-london-east-east-m-east-m
Interested?
Contact us for more information
Christine Siemens
Broker
Kurtis Siemens
Salesperson
THINKING OF SELLING or BUYING?
We Get You Moving!
Contact Us

About Steve & Julia
With over 40 years of combined experience, we are dedicated to helping you find your dream home with personalized service and expertise.
© 2025 Wiggett Properties. All Rights Reserved. | Made with ❤️ by Jet Branding
