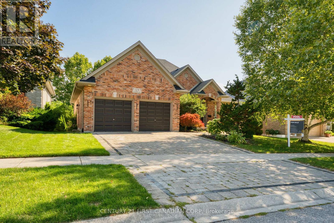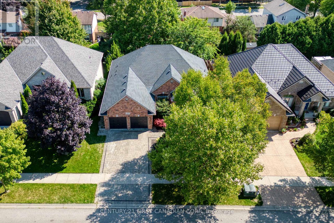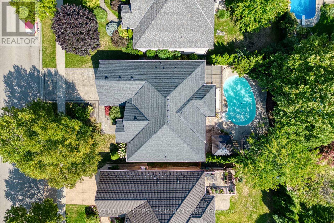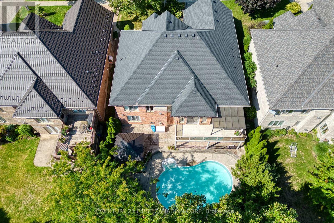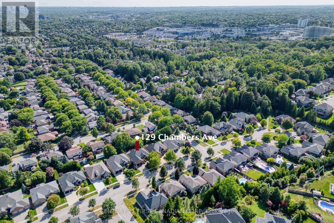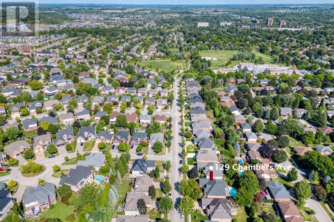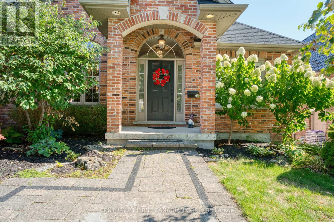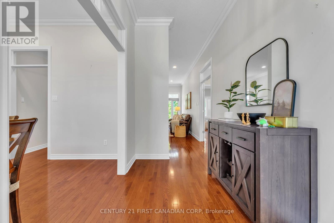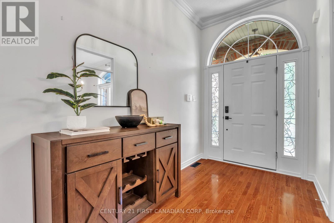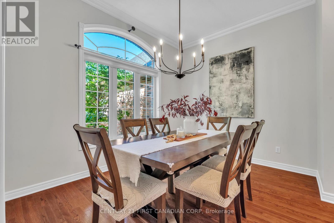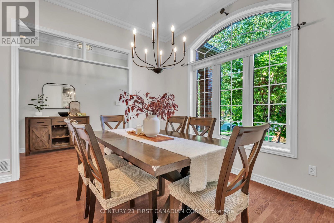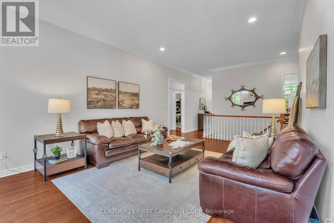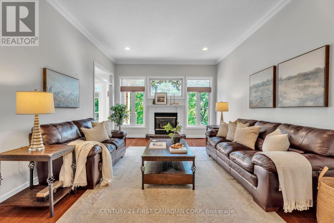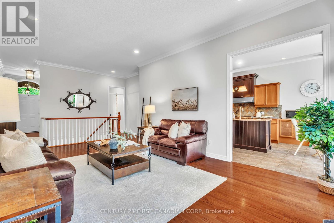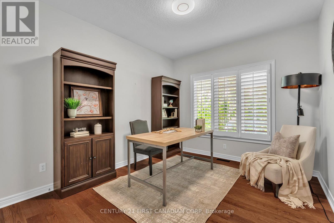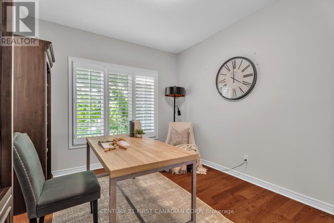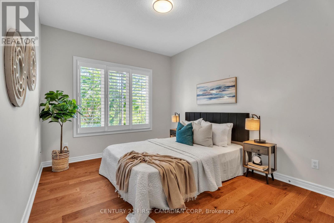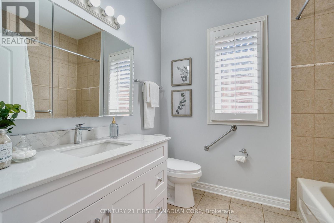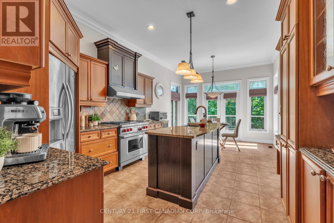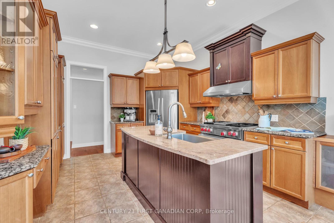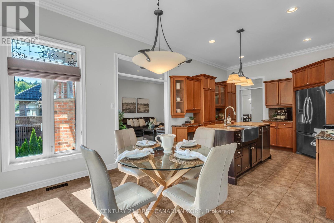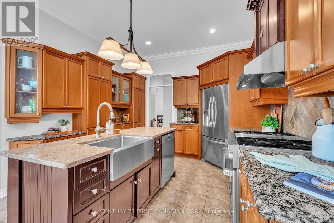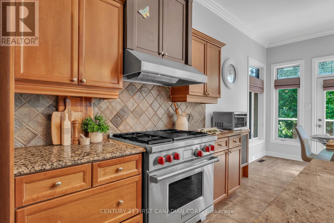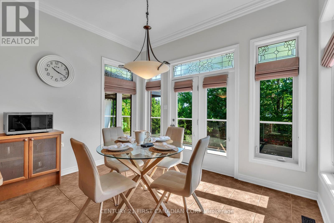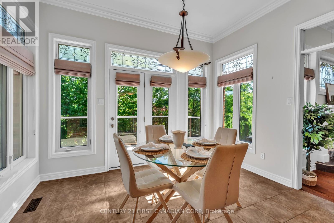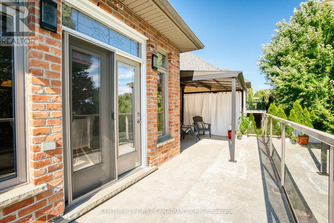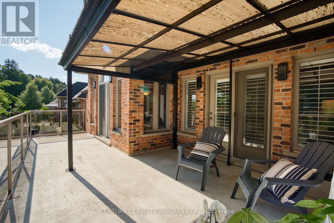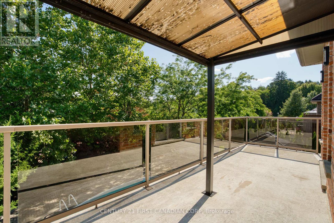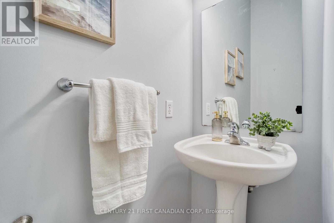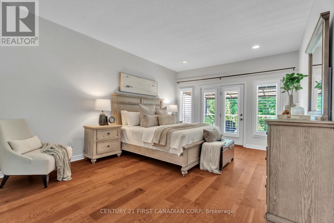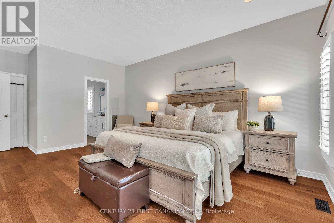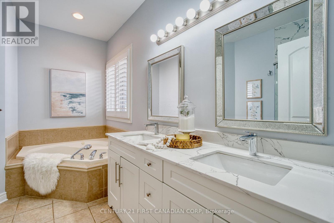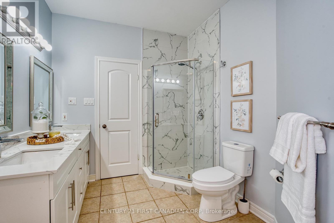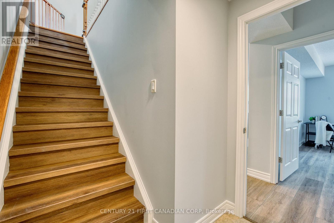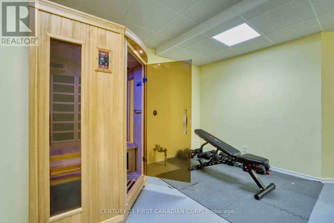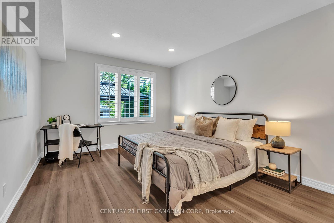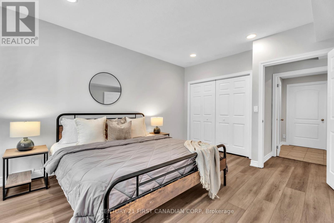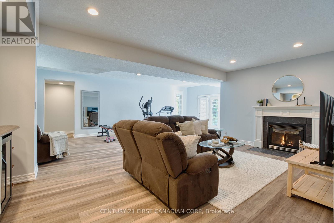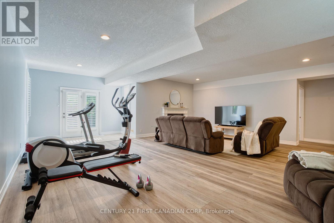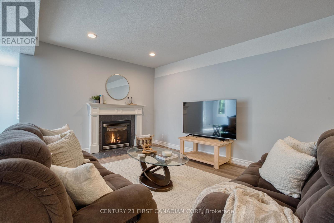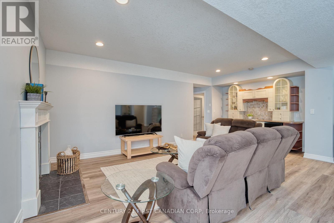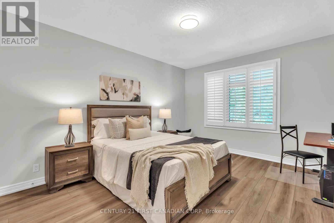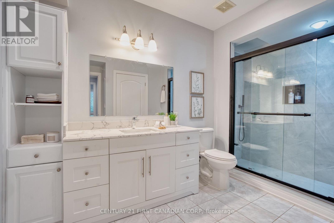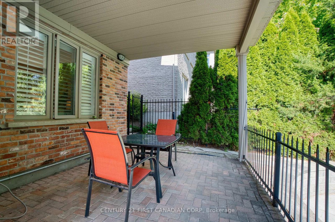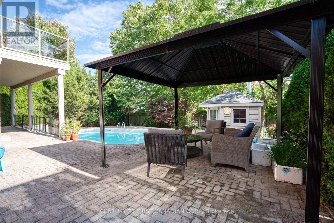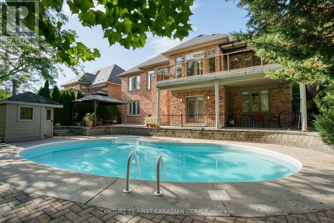129 Chambers Avenue, London North (North B), Ontario N5X 4H5 (28818994)
129 Chambers Avenue London North, Ontario N5X 4H5
$1,199,900
New Renovated property located in the sought-after Jack Chambers community! Owner spent over $50K on renovations,including new flooring, fresh painting, new roof, A/C, furnace, HWT(owned). Step inside the house,you will be impressed by the high ceiling and big windows. Open concept kitchen with granite countertops, modern design cabinet. Main level features three bedrooms while spacious master bedroom has its ensuite and walk-in closet. It also has a seperate access to the balcony. 9-feet Walkout basement features another two large bedrooms,full bathroom, sauna and rec room. Access to the backyard, the heated salt-water pool is another extra plus where you can enjoy the leisure life with families and friends. Walking distance to one of the best primary school--Jack Chambers PS and school bus route to A.B. Lucas high school. Amenities such as Masonville Mall, Western University, Hospital, Golf courses, supermarket, trails etc. are nearby. This is what you expected! (id:60297)
Property Details
| MLS® Number | X12383365 |
| Property Type | Single Family |
| Community Name | North B |
| AmenitiesNearBy | Golf Nearby, Park, Public Transit, Schools |
| EquipmentType | None |
| Features | Flat Site, Sump Pump, Sauna |
| ParkingSpaceTotal | 4 |
| PoolType | Inground Pool, Outdoor Pool |
| RentalEquipmentType | None |
| Structure | Shed |
Building
| BathroomTotal | 4 |
| BedroomsAboveGround | 3 |
| BedroomsBelowGround | 2 |
| BedroomsTotal | 5 |
| Age | 16 To 30 Years |
| Amenities | Fireplace(s) |
| Appliances | Garage Door Opener Remote(s), Central Vacuum, Range, Water Heater, Dishwasher, Dryer, Garage Door Opener, Stove, Washer, Window Coverings, Refrigerator |
| ArchitecturalStyle | Bungalow |
| BasementDevelopment | Finished |
| BasementFeatures | Separate Entrance, Walk Out |
| BasementType | N/a (finished) |
| ConstructionStyleAttachment | Detached |
| CoolingType | Central Air Conditioning |
| ExteriorFinish | Brick |
| FireProtection | Smoke Detectors |
| FireplacePresent | Yes |
| FireplaceTotal | 2 |
| FoundationType | Poured Concrete |
| HalfBathTotal | 1 |
| HeatingFuel | Natural Gas |
| HeatingType | Forced Air |
| StoriesTotal | 1 |
| SizeInterior | 1500 - 2000 Sqft |
| Type | House |
| UtilityWater | Municipal Water |
Parking
| Attached Garage | |
| Garage |
Land
| Acreage | No |
| FenceType | Fully Fenced, Fenced Yard |
| LandAmenities | Golf Nearby, Park, Public Transit, Schools |
| Sewer | Sanitary Sewer |
| SizeDepth | 126 Ft ,3 In |
| SizeFrontage | 59 Ft ,4 In |
| SizeIrregular | 59.4 X 126.3 Ft |
| SizeTotalText | 59.4 X 126.3 Ft |
| ZoningDescription | R1-7 |
Rooms
| Level | Type | Length | Width | Dimensions |
|---|---|---|---|---|
| Lower Level | Recreational, Games Room | 10.84 m | 5.63 m | 10.84 m x 5.63 m |
| Lower Level | Bedroom 4 | 3.75 m | 4.27 m | 3.75 m x 4.27 m |
| Lower Level | Bedroom 5 | 4.48 m | 3.38 m | 4.48 m x 3.38 m |
| Main Level | Dining Room | 3.7 m | 3.58 m | 3.7 m x 3.58 m |
| Main Level | Kitchen | 6.8 m | 3.63 m | 6.8 m x 3.63 m |
| Main Level | Family Room | 6.42 m | 4.03 m | 6.42 m x 4.03 m |
| Main Level | Primary Bedroom | 5.2 m | 3.81 m | 5.2 m x 3.81 m |
| Main Level | Bedroom 2 | 3.81 m | 3.12 m | 3.81 m x 3.12 m |
| Main Level | Bedroom 3 | 3.7 m | 3.09 m | 3.7 m x 3.09 m |
| Main Level | Laundry Room | 2.87 m | 2.05 m | 2.87 m x 2.05 m |
https://www.realtor.ca/real-estate/28818994/129-chambers-avenue-london-north-north-b-north-b
Interested?
Contact us for more information
Hong Wei Zhou
Broker
THINKING OF SELLING or BUYING?
We Get You Moving!
Contact Us

About Steve & Julia
With over 40 years of combined experience, we are dedicated to helping you find your dream home with personalized service and expertise.
© 2025 Wiggett Properties. All Rights Reserved. | Made with ❤️ by Jet Branding
