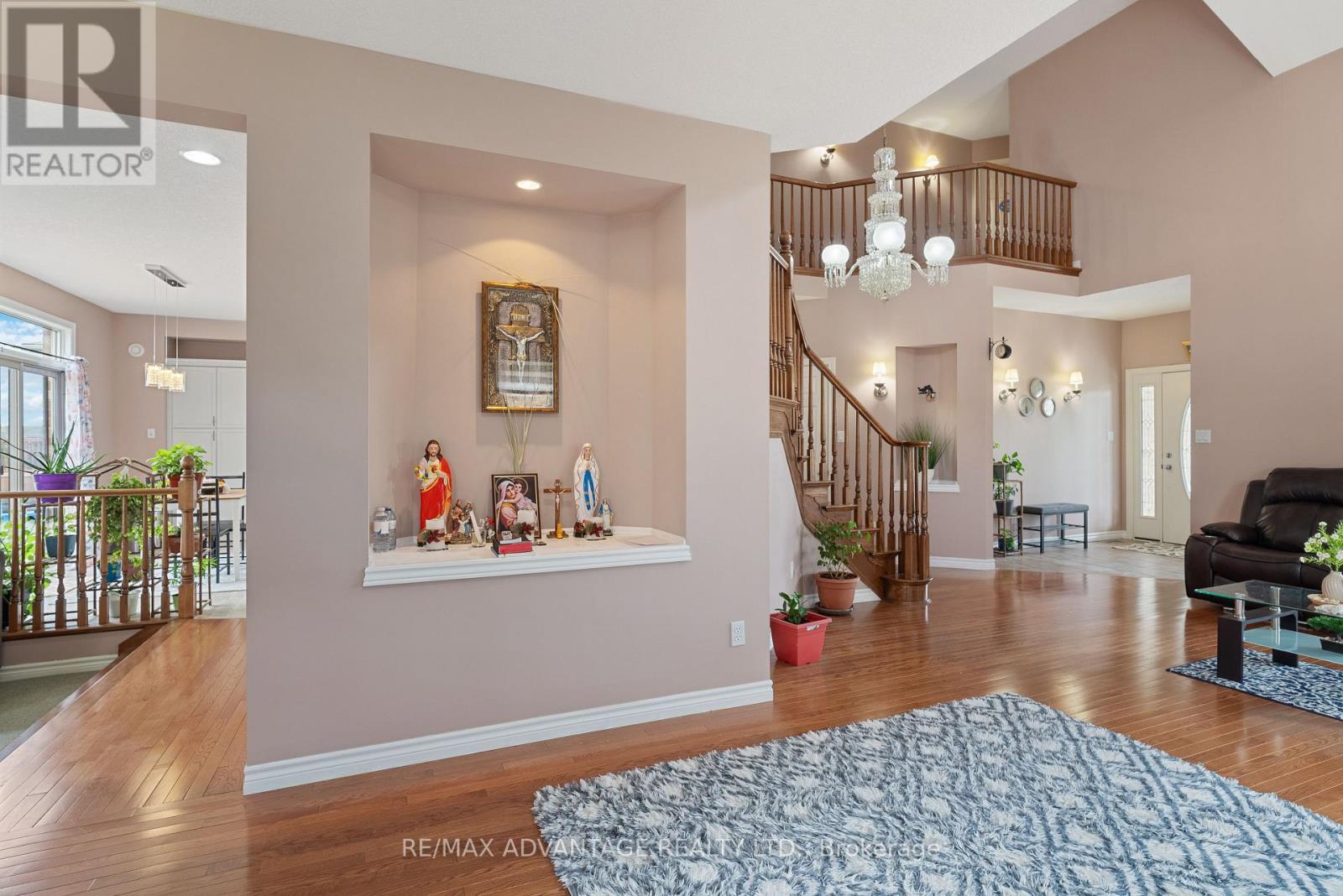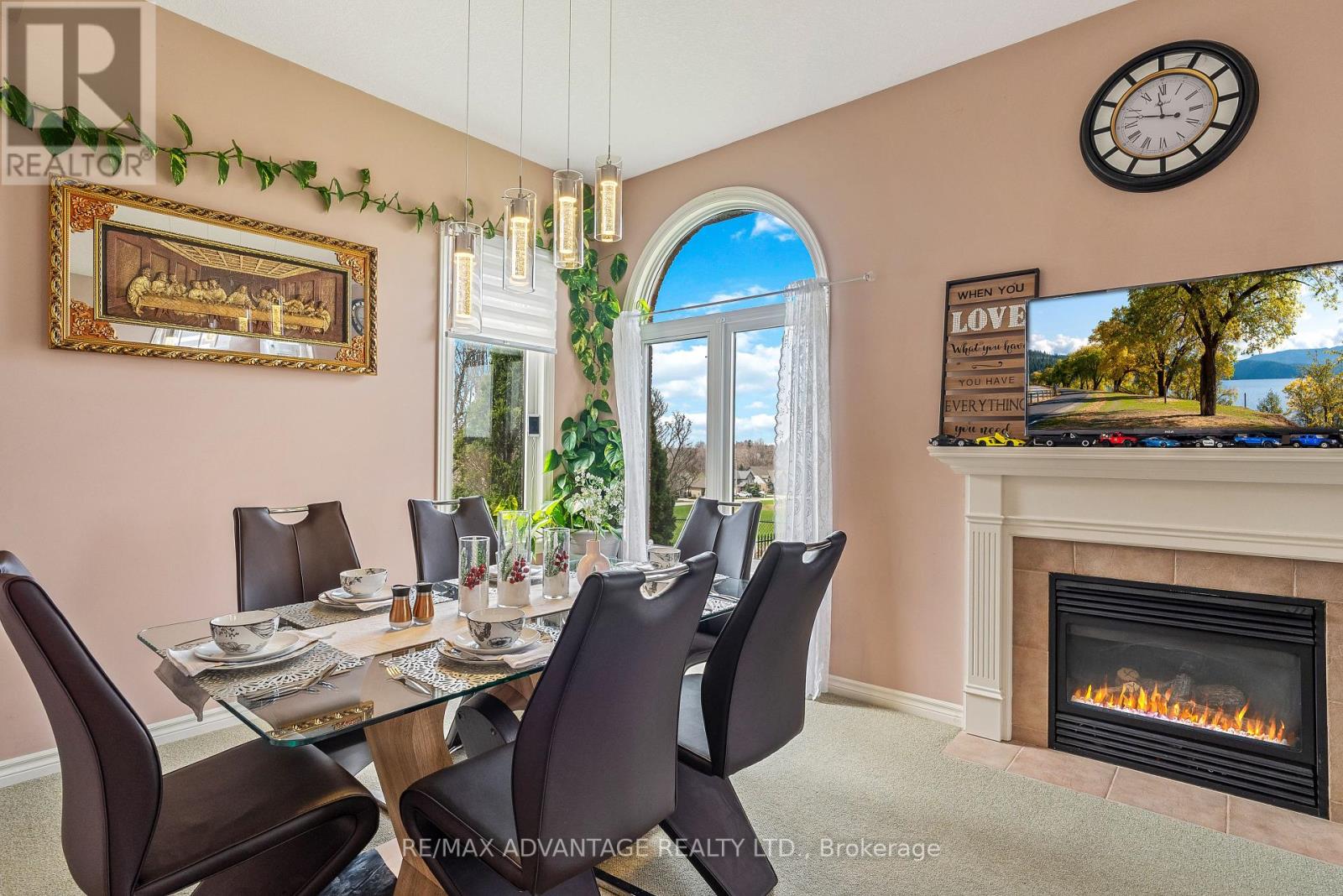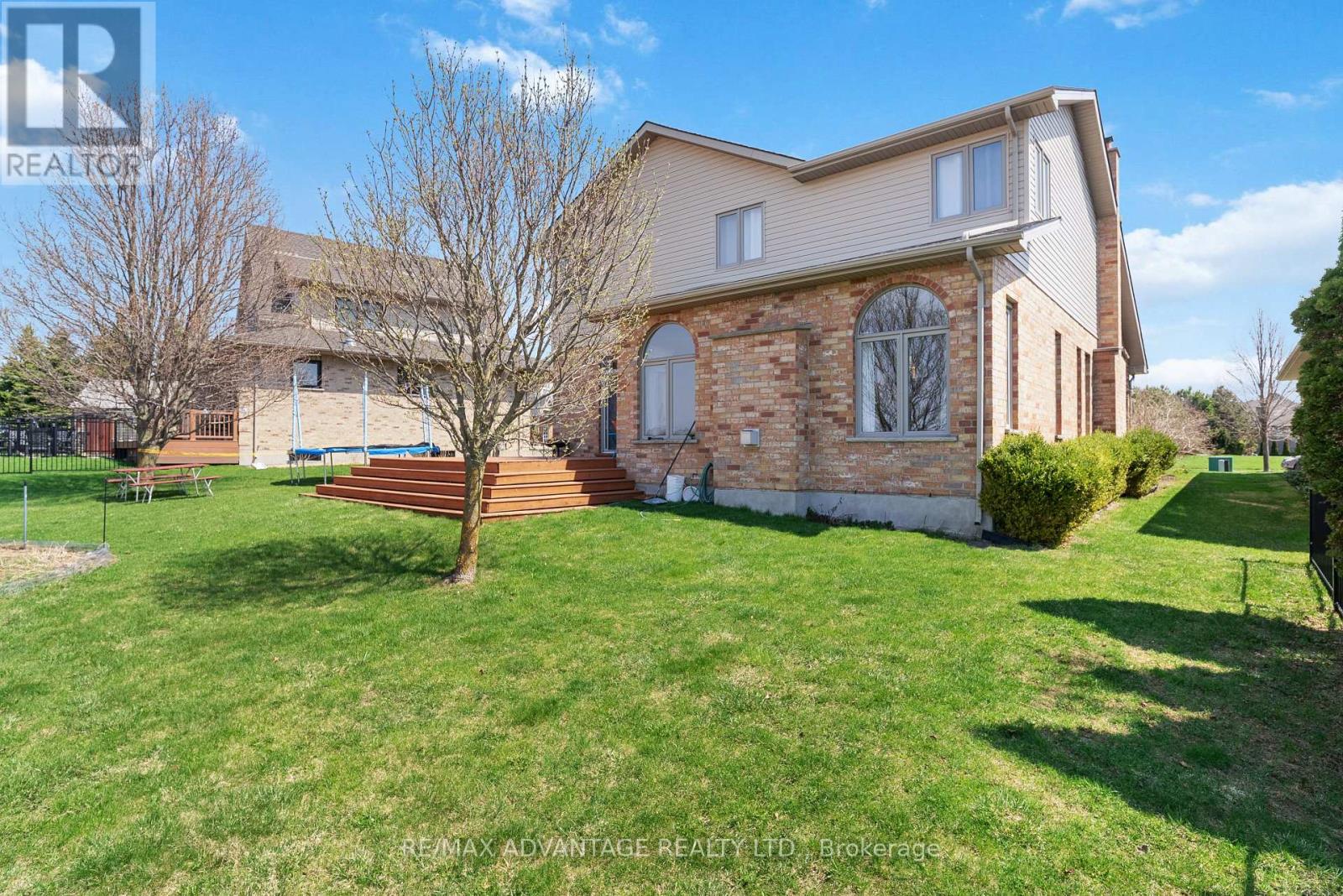129 Thamesview Crescent, St. Marys, Ontario N4X 1E1 (28216153)
129 Thamesview Crescent St. Marys, Ontario N4X 1E1
$989,000
Welcome to your perfect family home in a prime residential neighbourhood! This beautifully designed property features an impressive front entrance with a grand oak staircase leading to the second floor. The spacious front living room offers hardwood flooring, a natural wood-burning fireplace, and cathedral ceilings, complemented by a formal dining room ideal for entertaining,A/C 2021 and Roof 2020. The bright eat-in kitchen includes patio doors that open to a wooden deck perfect for enjoying stunning sunsets. A cozy sunken family room with a gas fireplace, main floor laundry, and a 2-piece powder room add comfort and convenience. Upstairs, the extra-large primary bedroom boasts a 4-piece ensuite and walk-in closet, along with two additional bedrooms, an office or optional 4th bedroom, and a second 4-piece bath. The unfinished lower level is ready for your visionwhether it's a home gym, theatre room, or play area for the kids. This is a rare opportunity to own a warm, welcoming family home in a quiet and desirable neighbourhood. (id:60297)
Open House
This property has open houses!
2:00 pm
Ends at:4:00 pm
Property Details
| MLS® Number | X12104502 |
| Property Type | Single Family |
| Community Name | St. Marys |
| EquipmentType | Water Heater - Gas |
| Features | Irregular Lot Size, Lighting |
| ParkingSpaceTotal | 6 |
| RentalEquipmentType | Water Heater - Gas |
| Structure | Deck, Porch |
Building
| BathroomTotal | 3 |
| BedroomsAboveGround | 4 |
| BedroomsTotal | 4 |
| Amenities | Fireplace(s) |
| Appliances | Water Meter, Dishwasher, Dryer, Garage Door Opener, Microwave, Stove, Washer, Refrigerator |
| BasementDevelopment | Unfinished |
| BasementType | N/a (unfinished) |
| ConstructionStyleAttachment | Detached |
| CoolingType | Central Air Conditioning, Air Exchanger |
| ExteriorFinish | Vinyl Siding, Concrete |
| FireplacePresent | Yes |
| FoundationType | Concrete |
| HalfBathTotal | 1 |
| HeatingFuel | Natural Gas |
| HeatingType | Forced Air |
| StoriesTotal | 2 |
| SizeInterior | 2500 - 3000 Sqft |
| Type | House |
| UtilityWater | Municipal Water |
Parking
| Attached Garage | |
| Garage |
Land
| Acreage | No |
| Sewer | Sanitary Sewer |
| SizeFrontage | 61 Ft ,7 In |
| SizeIrregular | 61.6 Ft |
| SizeTotalText | 61.6 Ft |
| ZoningDescription | R1a |
Rooms
| Level | Type | Length | Width | Dimensions |
|---|---|---|---|---|
| Second Level | Primary Bedroom | 6.17 m | 4.6 m | 6.17 m x 4.6 m |
| Second Level | Bedroom 2 | 3.51 m | 4.09 m | 3.51 m x 4.09 m |
| Second Level | Bedroom 3 | 3.02 m | 2.57 m | 3.02 m x 2.57 m |
| Second Level | Bedroom 4 | 3.17 m | 3.17 m | 3.17 m x 3.17 m |
| Main Level | Living Room | 4.9 m | 4.32 m | 4.9 m x 4.32 m |
| Main Level | Dining Room | 3.2 m | 3.02 m | 3.2 m x 3.02 m |
| Main Level | Kitchen | 5.26 m | 4.42 m | 5.26 m x 4.42 m |
| Main Level | Family Room | 6.38 m | 3.63 m | 6.38 m x 3.63 m |
https://www.realtor.ca/real-estate/28216153/129-thamesview-crescent-st-marys-st-marys
Interested?
Contact us for more information
Bhagaval Das Madhavavilasam Surendran
Salesperson
151 Pine Valley Blvd.
London, Ontario N6K 3T6
THINKING OF SELLING or BUYING?
We Get You Moving!
Contact Us

About Steve & Julia
With over 40 years of combined experience, we are dedicated to helping you find your dream home with personalized service and expertise.
© 2025 Wiggett Properties. All Rights Reserved. | Made with ❤️ by Jet Branding













































