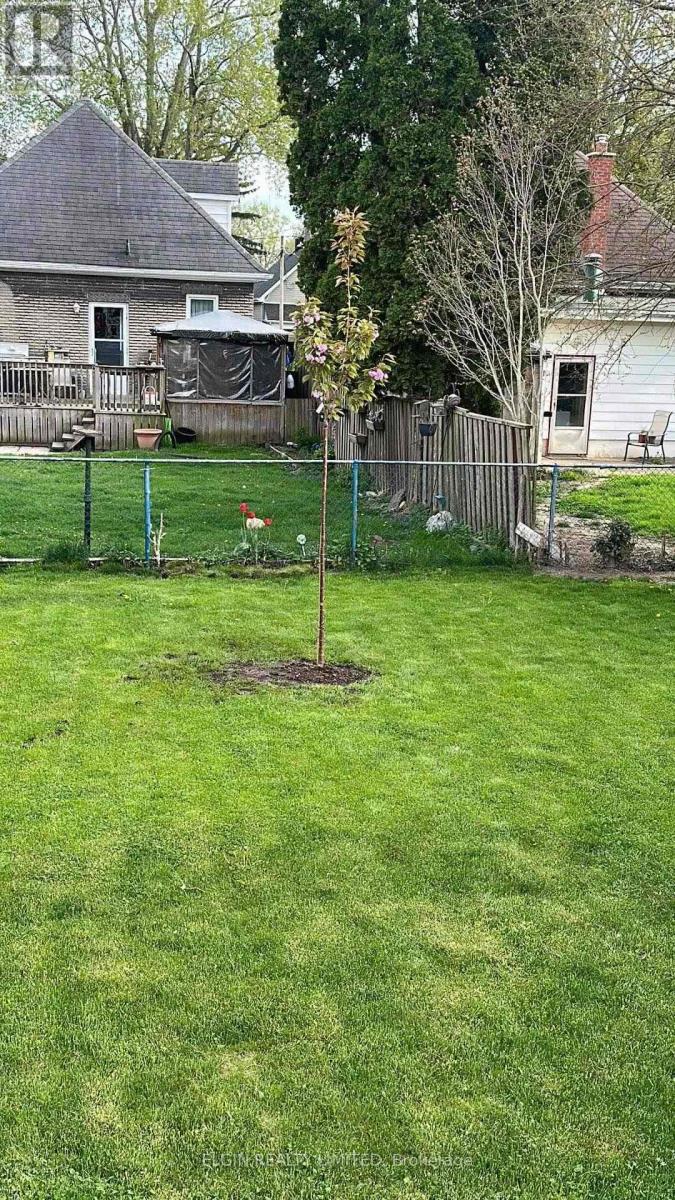13 Maple Street, St. Thomas, Ontario N5R 1Y8 (27457419)
13 Maple Street St. Thomas, Ontario N5R 1Y8
$482,500
This gorgeous bungalow with detached garage is situated on a fully fenced lot and offers plenty of living space! Enjoy your personal space in the massive master suite with ensuite bath and gas fireplace. You will be impressed with the beautiful hardwood floors and a second gas fireplace in the living room. The main floor bedroom has a beautifully finished large walk in closet. Furnace replaced is 2022. (id:60297)
Property Details
| MLS® Number | X9364346 |
| Property Type | Single Family |
| Community Name | SE |
| ParkingSpaceTotal | 5 |
Building
| BathroomTotal | 2 |
| BedroomsAboveGround | 2 |
| BedroomsTotal | 2 |
| Amenities | Fireplace(s) |
| BasementDevelopment | Unfinished |
| BasementType | Full (unfinished) |
| ConstructionStyleAttachment | Detached |
| CoolingType | Central Air Conditioning |
| ExteriorFinish | Brick, Vinyl Siding |
| FireplacePresent | Yes |
| FoundationType | Concrete |
| HeatingFuel | Natural Gas |
| HeatingType | Forced Air |
| StoriesTotal | 2 |
| Type | House |
| UtilityWater | Municipal Water |
Parking
| Detached Garage |
Land
| Acreage | No |
| Sewer | Sanitary Sewer |
| SizeDepth | 118 Ft ,10 In |
| SizeFrontage | 38 Ft ,3 In |
| SizeIrregular | 38.3 X 118.86 Ft |
| SizeTotalText | 38.3 X 118.86 Ft |
Rooms
| Level | Type | Length | Width | Dimensions |
|---|---|---|---|---|
| Second Level | Bathroom | 1.46 m | 2.68 m | 1.46 m x 2.68 m |
| Second Level | Other | 4.26 m | 2.43 m | 4.26 m x 2.43 m |
| Second Level | Bedroom | 7.01 m | 5.18 m | 7.01 m x 5.18 m |
| Main Level | Office | 4.45 m | 3.11 m | 4.45 m x 3.11 m |
| Main Level | Other | 7.92 m | 2.44 m | 7.92 m x 2.44 m |
| Main Level | Kitchen | 4.66 m | 3.66 m | 4.66 m x 3.66 m |
| Main Level | Living Room | 6.92 m | 4.73 m | 6.92 m x 4.73 m |
| Main Level | Bedroom | 6.28 m | 1 m | 6.28 m x 1 m |
| Main Level | Bathroom | 4.69 m | 2.74 m | 4.69 m x 2.74 m |
https://www.realtor.ca/real-estate/27457419/13-maple-street-st-thomas-se
Interested?
Contact us for more information
Ian Thomson
Salesperson
THINKING OF SELLING or BUYING?
Let’s start the conversation.
Contact Us

Important Links
About Steve & Julia
With over 40 years of combined experience, we are dedicated to helping you find your dream home with personalized service and expertise.
© 2024 Wiggett Properties. All Rights Reserved. | Made with ❤️ by Jet Branding





























