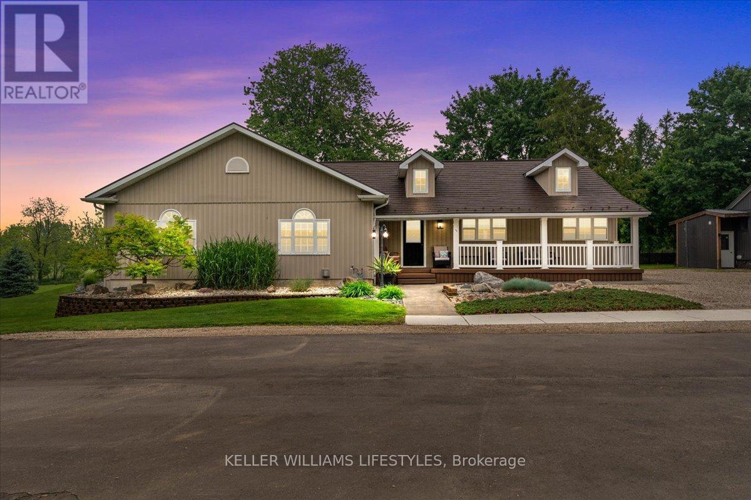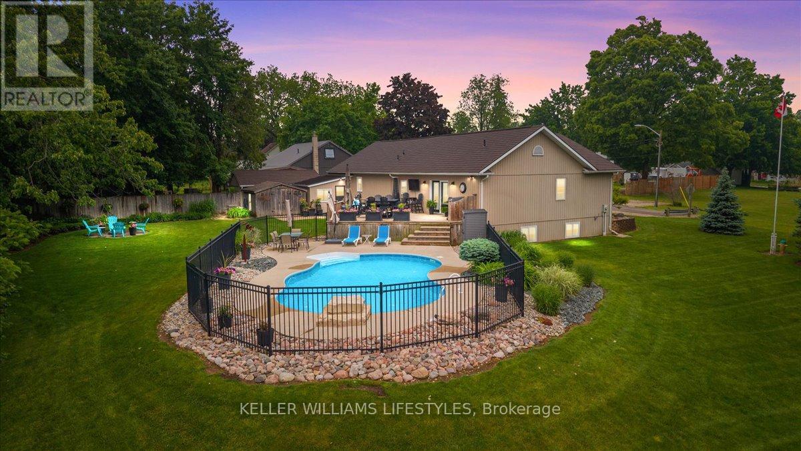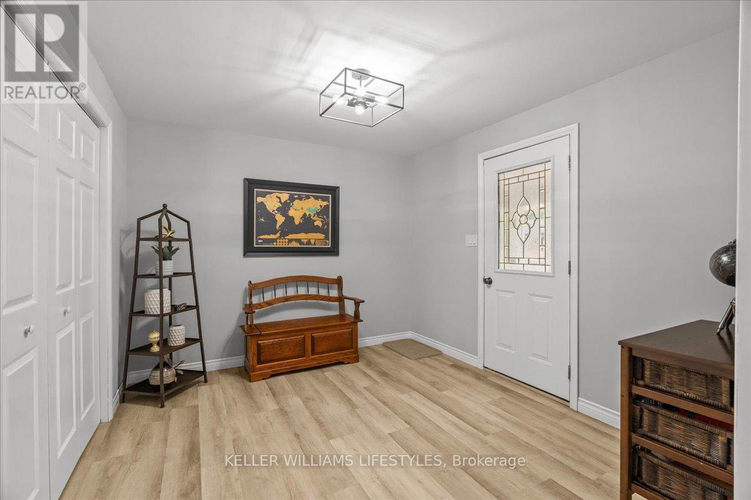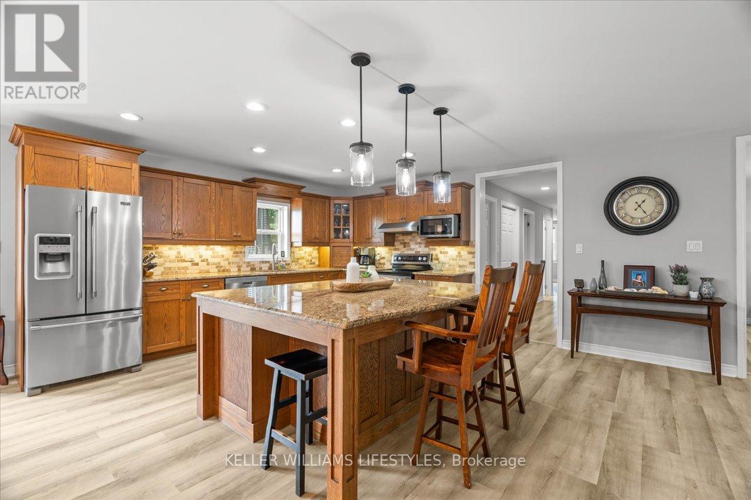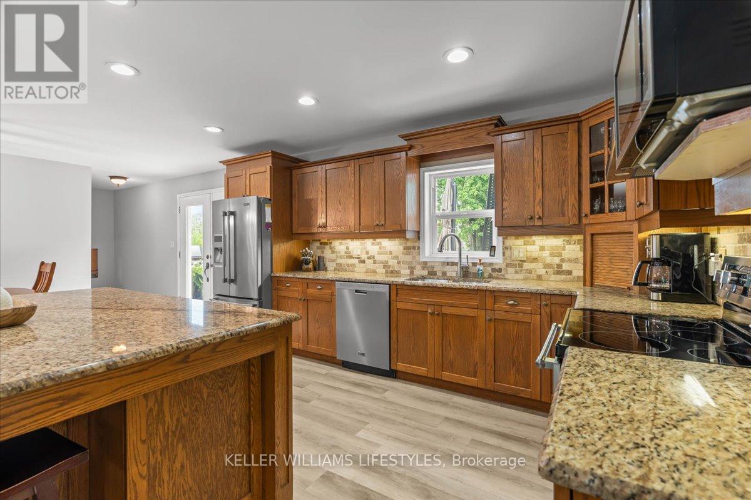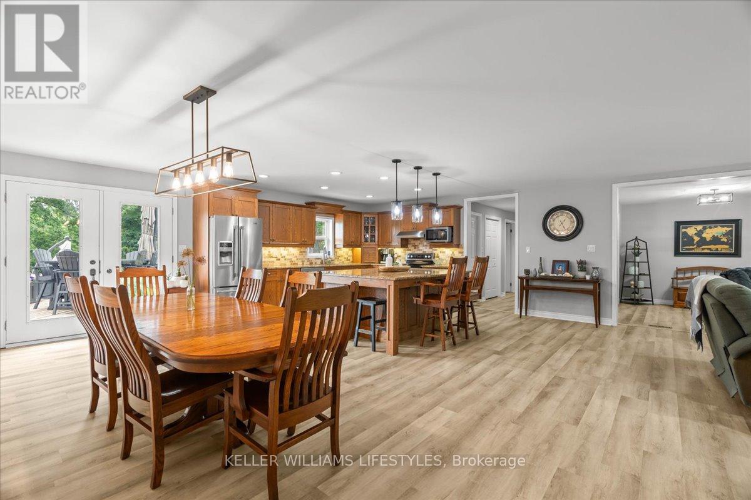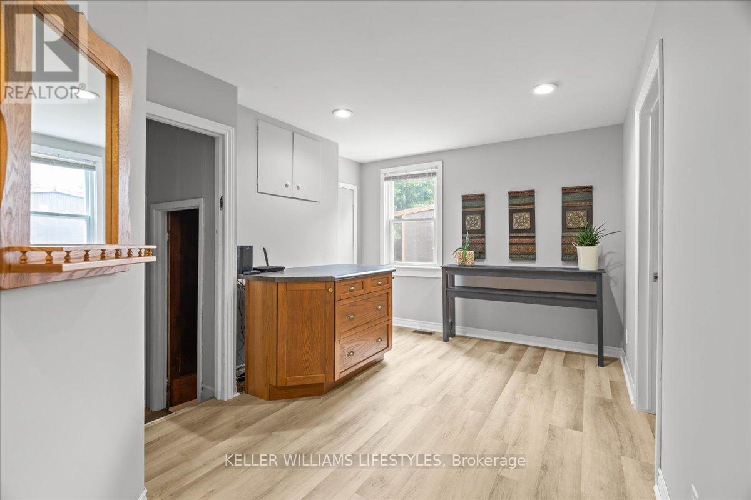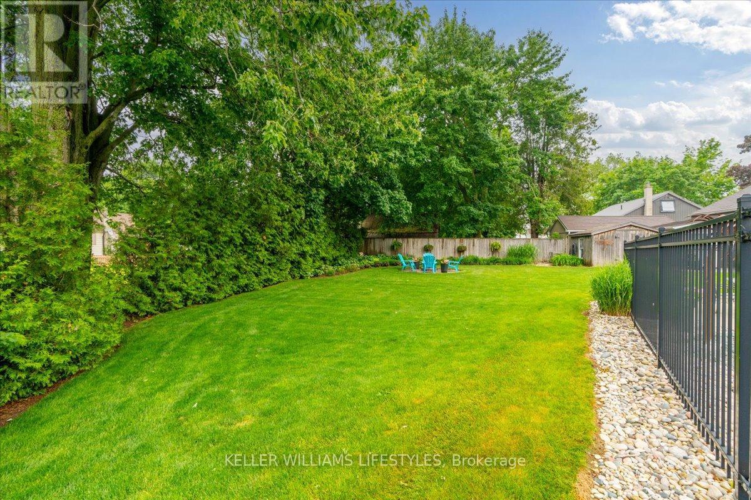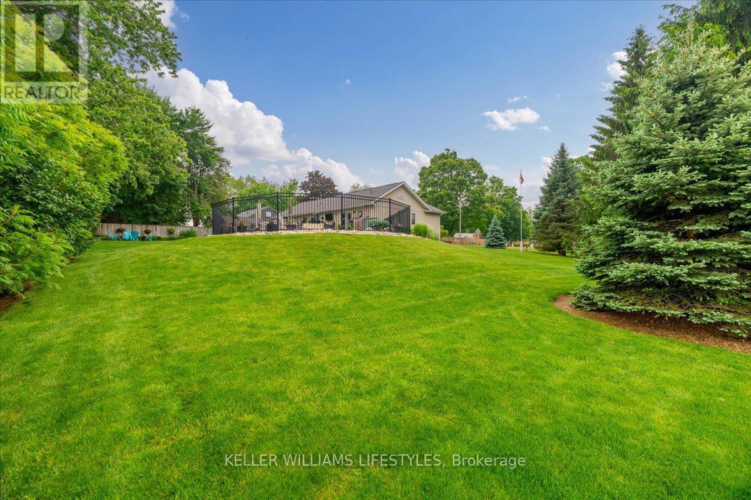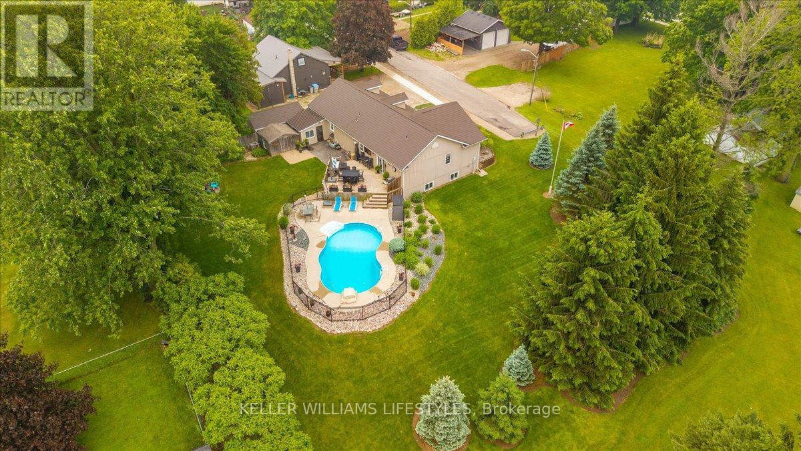13 Victoria Street, Lambton Shores (Arkona), Ontario N0M 1B0 (28430366)
13 Victoria Street Lambton Shores, Ontario N0M 1B0
$749,900
Tucked away on a quiet dead-end street, this beautifully expanded home offers peaceful country living just 30 minutes from Sarnia and London. The bright, open-concept kitchen and living area are perfect for gatherings, while the finished basement with a cozy fireplace adds even more versatile living space. Sitting on nearly half an acre, the backyard is a true retreat featuring a stunning in-ground saltwater pool with jets and a waterfall, surrounded by mature trees for ultimate privacy. Thoughtful upgrades throughout the home include an updated kitchen, stylish bathrooms, modern appliances, a refreshed laundry room, and a durable metal roof. Just two minutes to Arkona Fairways and fifteen minutes to Lake Hurons beaches, this inviting home blends comfort, character, and lifestyle all in an ideal location! (id:60297)
Open House
This property has open houses!
2:00 pm
Ends at:4:00 pm
Property Details
| MLS® Number | X12202921 |
| Property Type | Single Family |
| Community Name | Arkona |
| ParkingSpaceTotal | 4 |
| PoolFeatures | Salt Water Pool |
| PoolType | Inground Pool |
Building
| BathroomTotal | 3 |
| BedroomsAboveGround | 3 |
| BedroomsTotal | 3 |
| Appliances | Dishwasher, Dryer, Stove, Washer, Window Coverings, Refrigerator |
| ArchitecturalStyle | Bungalow |
| BasementDevelopment | Finished |
| BasementType | Full (finished) |
| ConstructionStyleAttachment | Detached |
| CoolingType | Central Air Conditioning |
| ExteriorFinish | Vinyl Siding |
| FireplacePresent | Yes |
| FireplaceTotal | 1 |
| FoundationType | Poured Concrete |
| HalfBathTotal | 1 |
| HeatingFuel | Natural Gas |
| HeatingType | Forced Air |
| StoriesTotal | 1 |
| SizeInterior | 2000 - 2500 Sqft |
| Type | House |
| UtilityWater | Municipal Water |
Parking
| Detached Garage | |
| Garage |
Land
| Acreage | No |
| Sewer | Sanitary Sewer |
| SizeDepth | 128 Ft ,6 In |
| SizeFrontage | 160 Ft |
| SizeIrregular | 160 X 128.5 Ft |
| SizeTotalText | 160 X 128.5 Ft |
| ZoningDescription | R1 |
Rooms
| Level | Type | Length | Width | Dimensions |
|---|---|---|---|---|
| Basement | Utility Room | 3.78 m | 3.66 m | 3.78 m x 3.66 m |
| Basement | Recreational, Games Room | 7.93 m | 10.42 m | 7.93 m x 10.42 m |
| Basement | Recreational, Games Room | 5.21 m | 3.66 m | 5.21 m x 3.66 m |
| Main Level | Foyer | 3.34 m | 2.97 m | 3.34 m x 2.97 m |
| Main Level | Living Room | 4.69 m | 7.11 m | 4.69 m x 7.11 m |
| Main Level | Kitchen | 4.05 m | 3.32 m | 4.05 m x 3.32 m |
| Main Level | Dining Room | 3.21 m | 6.59 m | 3.21 m x 6.59 m |
| Main Level | Bedroom | 3.56 m | 3.74 m | 3.56 m x 3.74 m |
| Main Level | Bedroom | 3.25 m | 4.33 m | 3.25 m x 4.33 m |
| Main Level | Bedroom | 3.25 m | 4.33 m | 3.25 m x 4.33 m |
| Main Level | Laundry Room | 2.67 m | 2.55 m | 2.67 m x 2.55 m |
https://www.realtor.ca/real-estate/28430366/13-victoria-street-lambton-shores-arkona-arkona
Interested?
Contact us for more information
Colin Van Moorsel
Broker
Shannan Marion
Salesperson
THINKING OF SELLING or BUYING?
We Get You Moving!
Contact Us

About Steve & Julia
With over 40 years of combined experience, we are dedicated to helping you find your dream home with personalized service and expertise.
© 2025 Wiggett Properties. All Rights Reserved. | Made with ❤️ by Jet Branding
