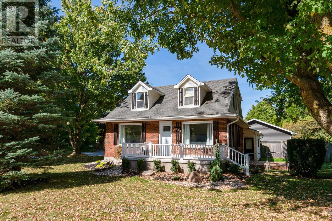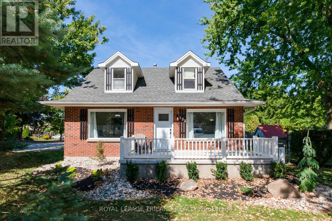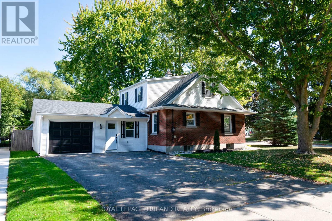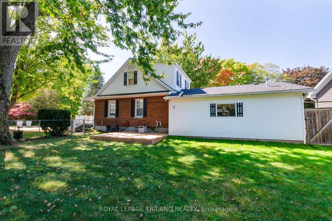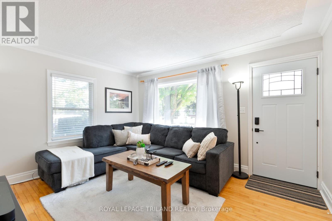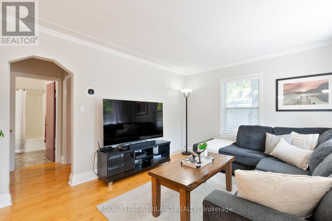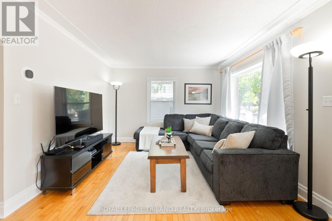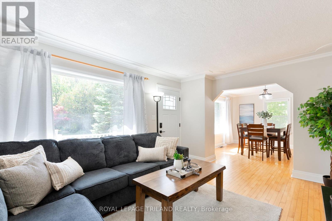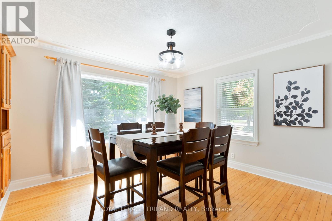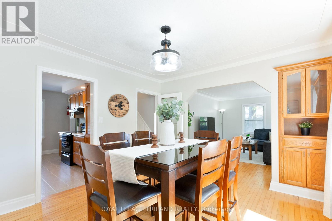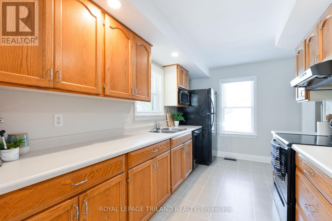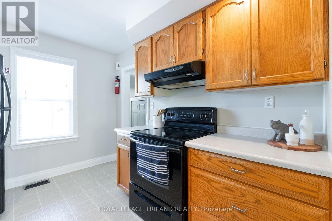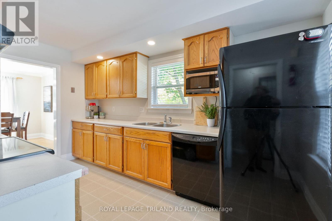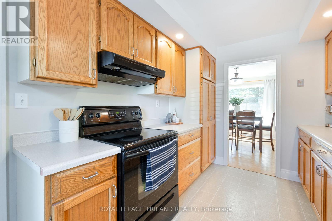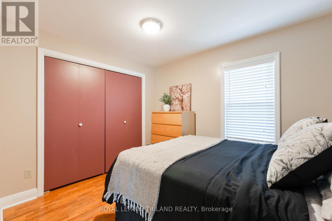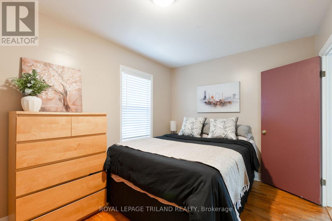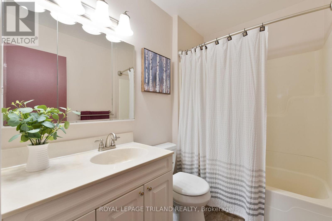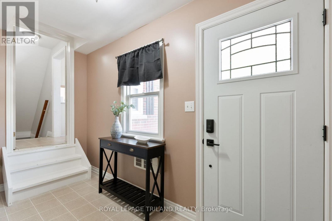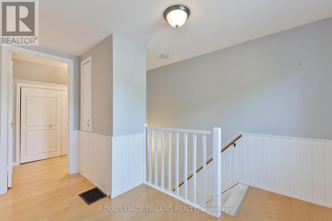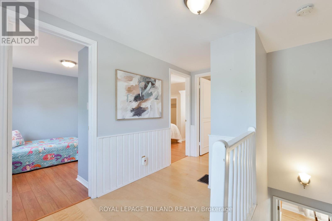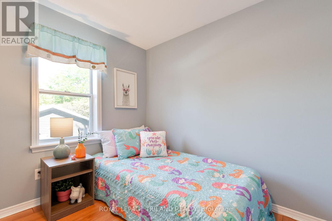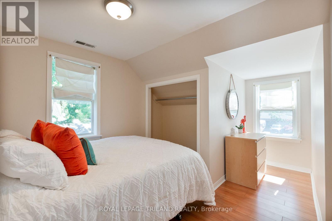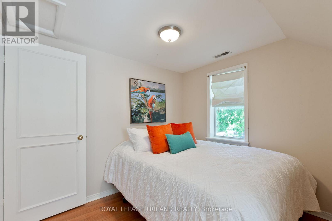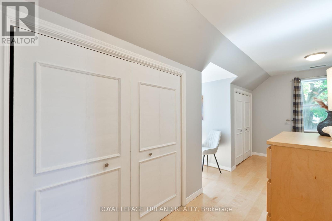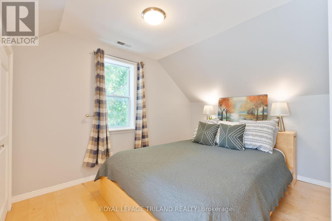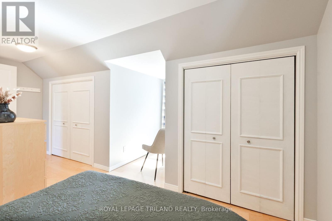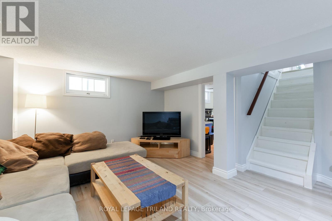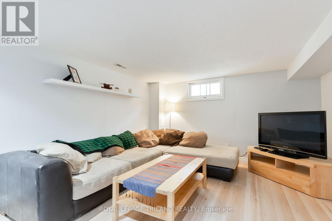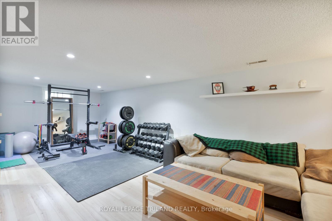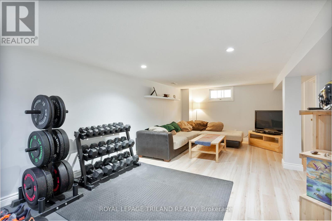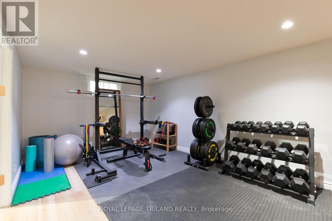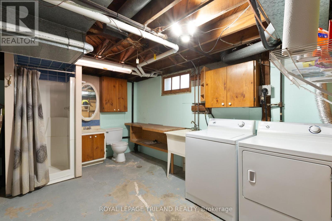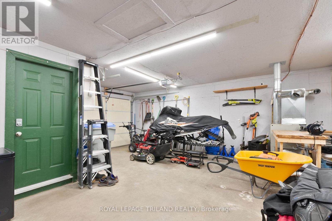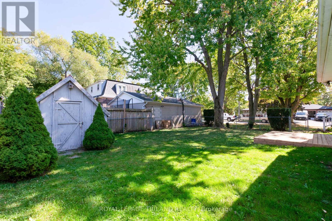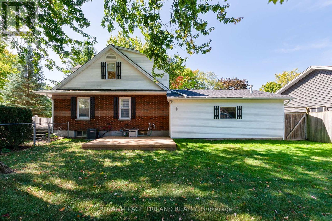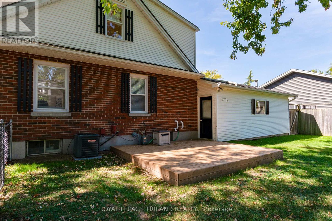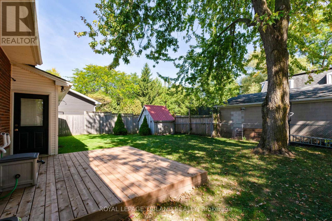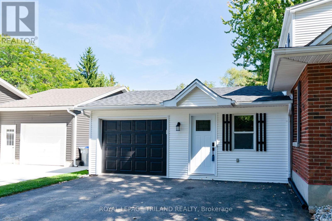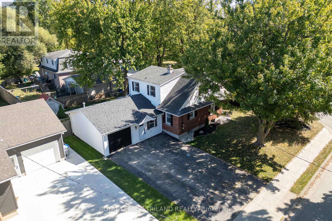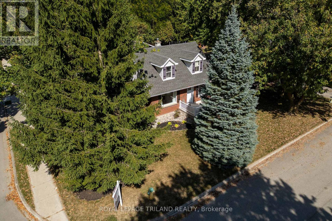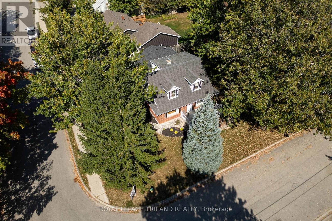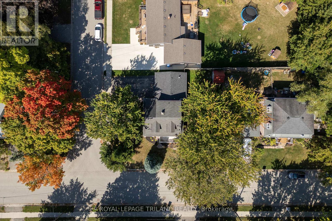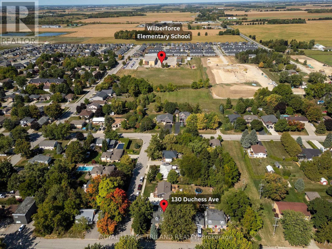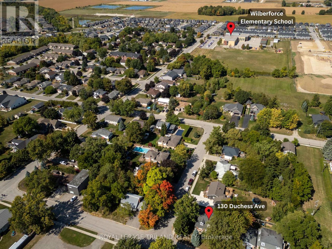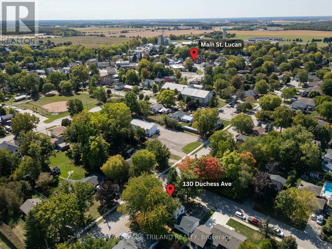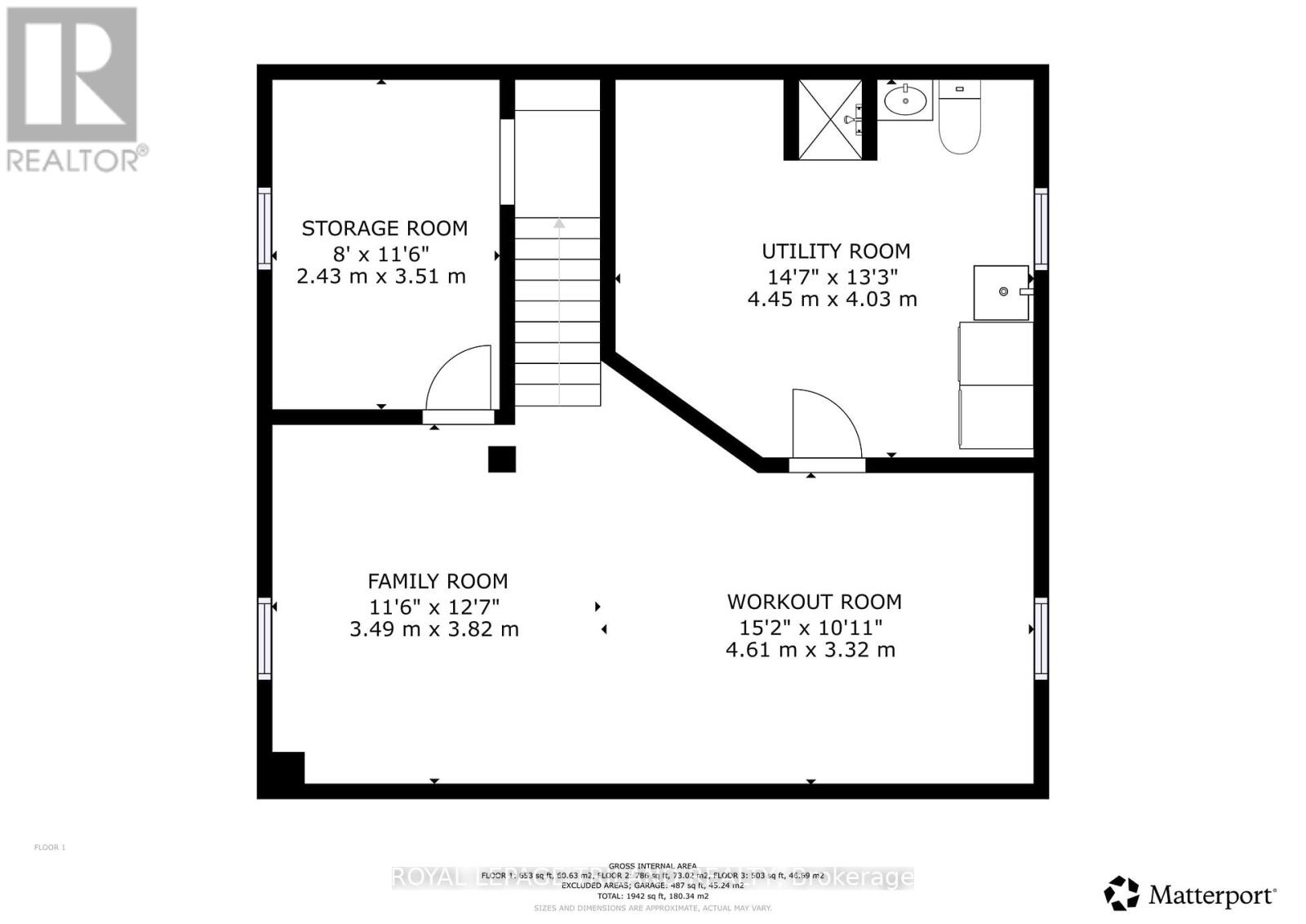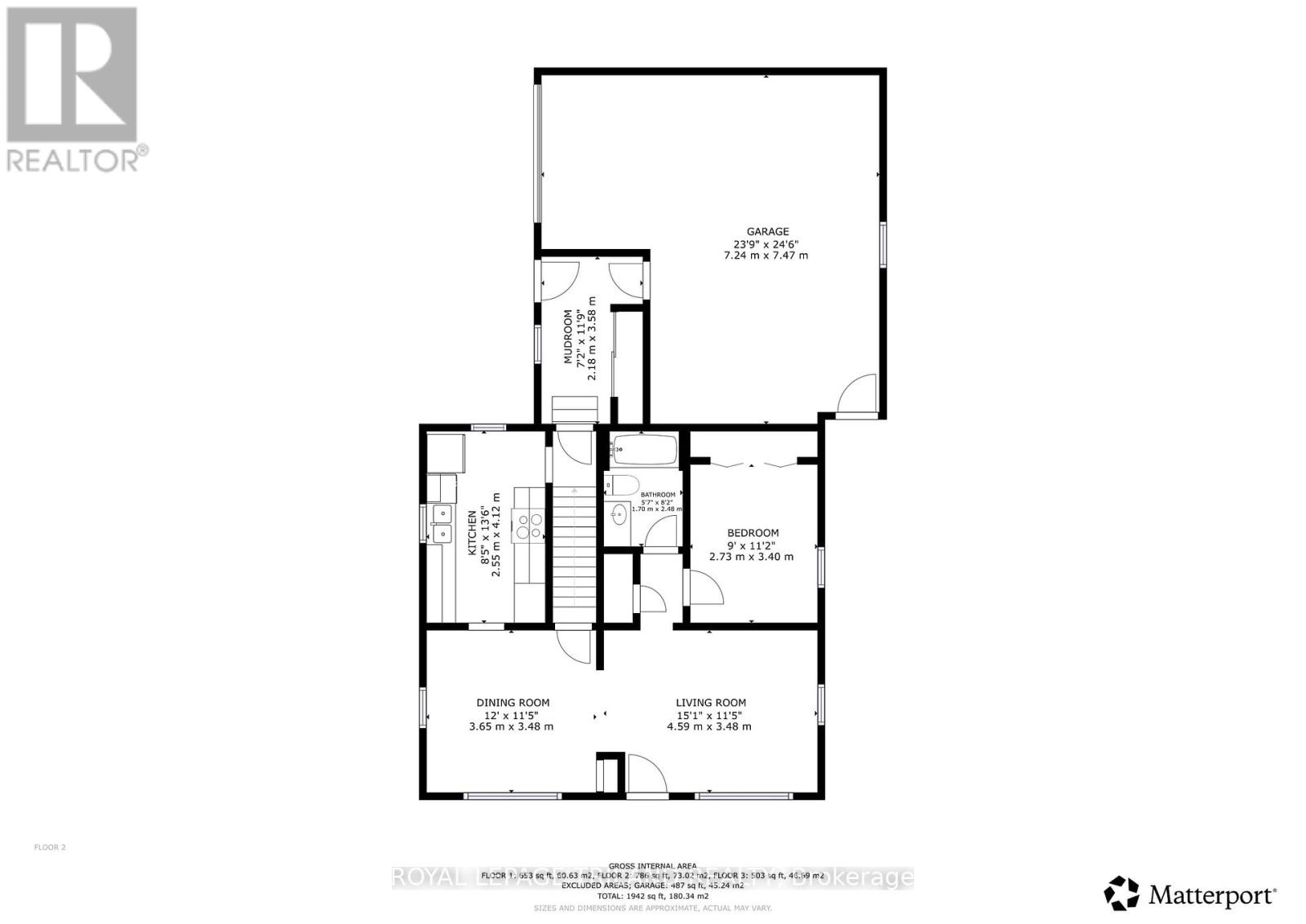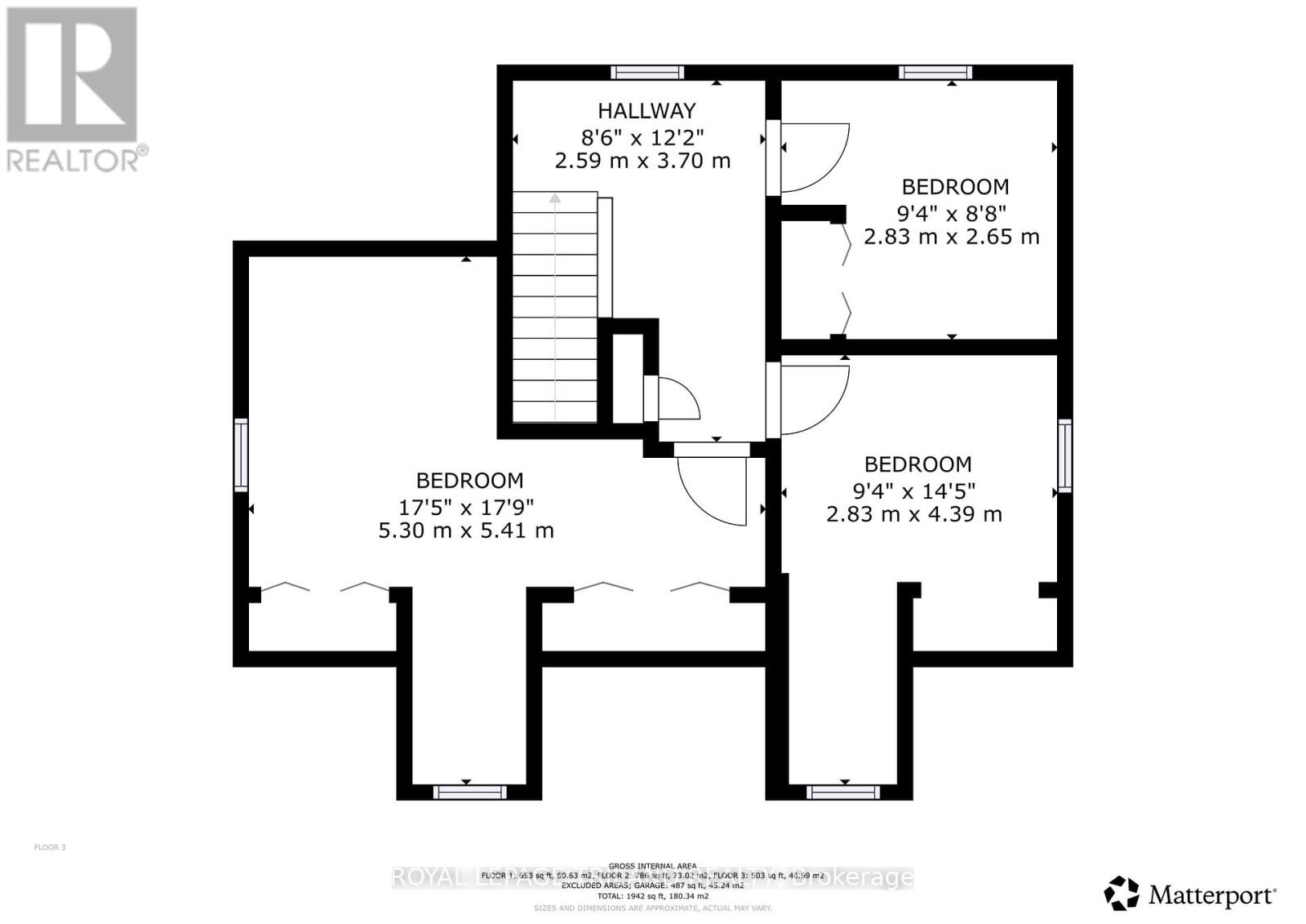130 Duchess Avenue, Lucan Biddulph (Lucan), Ontario N0M 2J0 (28896970)
130 Duchess Avenue Lucan Biddulph, Ontario N0M 2J0
$549,900
Welcome to 130 Duchess Avenue in the heart of Lucan. This charming 1.5 storey detached home sits proudly on a large 70 by 90 foot corner lot, offering both space and convenience just steps from Wilberforce Elementary School and all the amenities of Main Street. With approximately 1,290 square feet above grade plus an additional 457 square feet of finished space (Matterport measurements) in the lower level, this home is designed for family living. A heated, L-shaped attached garage with inside entry and a spacious mudroom ensures daily convenience, while the large front porch and meticulous landscaping welcomes guests in style. The main floor is bright and inviting thanks to oversized windows and a thoughtful layout. The living and formal dining rooms showcase beautiful hardwood flooring, while a galley-style kitchen provides plenty of cabinet and counter space. A full 4-piece bathroom and a versatile bedroom or office complete the main level. Upstairs, you'll find three generously sized bedrooms with ample storage. The lower level expands the living space with a large rec room, fifth bedroom (or storage), multiple windows that bring in natural light, and a laundry/utility area with a 3-piece bathroom. Step outside to a large fenced yard perfect for kids, pets, or entertaining. The updated sundeck (2025) offers the ideal spot for summer gatherings, and a storage shed adds extra practicality. Major mechanicals have also been updated in 2025, including the furnace, central air conditioning, and owned hot water tank, giving you peace of mind for years to come. Situated in a family-friendly neighbourhood, this home is walking distance to Wilberforce Elementary, Lucan's parks, shops, and dining. With no carpets throughout, plenty of natural light, and flexible living spaces, 130 Duchess Avenue is the perfect blend of comfort, functionality, and small-town charm. (id:60297)
Property Details
| MLS® Number | X12419569 |
| Property Type | Single Family |
| Community Name | Lucan |
| AmenitiesNearBy | Park, Schools |
| CommunityFeatures | Community Centre, School Bus |
| ParkingSpaceTotal | 5 |
| Structure | Deck, Porch, Shed |
Building
| BathroomTotal | 2 |
| BedroomsAboveGround | 4 |
| BedroomsBelowGround | 1 |
| BedroomsTotal | 5 |
| Age | 51 To 99 Years |
| Appliances | Garage Door Opener Remote(s), Water Heater, Water Meter, Dishwasher, Dryer, Stove, Washer, Refrigerator |
| BasementDevelopment | Partially Finished |
| BasementType | Full (partially Finished) |
| ConstructionStyleAttachment | Detached |
| CoolingType | Central Air Conditioning |
| ExteriorFinish | Brick, Vinyl Siding |
| FireProtection | Smoke Detectors |
| FoundationType | Poured Concrete |
| HeatingFuel | Natural Gas |
| HeatingType | Forced Air |
| StoriesTotal | 2 |
| SizeInterior | 1100 - 1500 Sqft |
| Type | House |
| UtilityWater | Municipal Water |
Parking
| Attached Garage | |
| Garage | |
| Inside Entry |
Land
| Acreage | No |
| FenceType | Fenced Yard |
| LandAmenities | Park, Schools |
| LandscapeFeatures | Landscaped |
| Sewer | Sanitary Sewer |
| SizeDepth | 90 Ft ,1 In |
| SizeFrontage | 70 Ft ,2 In |
| SizeIrregular | 70.2 X 90.1 Ft |
| SizeTotalText | 70.2 X 90.1 Ft |
| ZoningDescription | R1 |
Rooms
| Level | Type | Length | Width | Dimensions |
|---|---|---|---|---|
| Second Level | Primary Bedroom | 5.3 m | 5.41 m | 5.3 m x 5.41 m |
| Second Level | Bedroom | 2.83 m | 4.39 m | 2.83 m x 4.39 m |
| Second Level | Bedroom | 2.83 m | 2.65 m | 2.83 m x 2.65 m |
| Lower Level | Family Room | 3.49 m | 3.82 m | 3.49 m x 3.82 m |
| Lower Level | Bedroom | 2.43 m | 3.51 m | 2.43 m x 3.51 m |
| Lower Level | Utility Room | 4.45 m | 4.03 m | 4.45 m x 4.03 m |
| Main Level | Living Room | 4.59 m | 3.48 m | 4.59 m x 3.48 m |
| Main Level | Dining Room | 3.65 m | 3.48 m | 3.65 m x 3.48 m |
| Main Level | Kitchen | 2.55 m | 4.12 m | 2.55 m x 4.12 m |
| Main Level | Bedroom | 2.73 m | 3.4 m | 2.73 m x 3.4 m |
Utilities
| Cable | Available |
| Electricity | Installed |
| Sewer | Installed |
https://www.realtor.ca/real-estate/28896970/130-duchess-avenue-lucan-biddulph-lucan-lucan
Interested?
Contact us for more information
Devin Nadeau
Broker
Lindsay Reid
Broker
Tara Fujimura
Salesperson
Holly Tornabuono
Salesperson
THINKING OF SELLING or BUYING?
We Get You Moving!
Contact Us

About Steve & Julia
With over 40 years of combined experience, we are dedicated to helping you find your dream home with personalized service and expertise.
© 2025 Wiggett Properties. All Rights Reserved. | Made with ❤️ by Jet Branding
